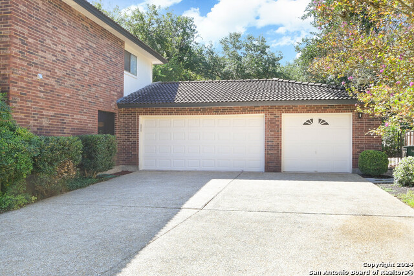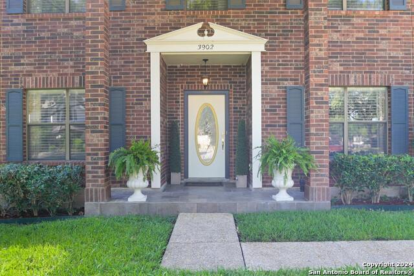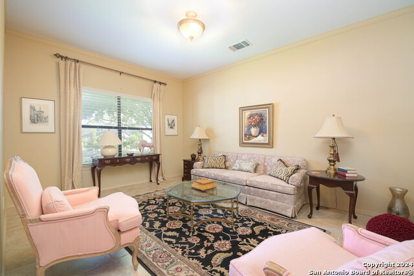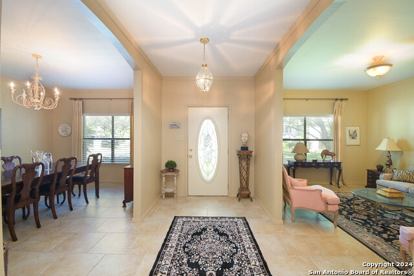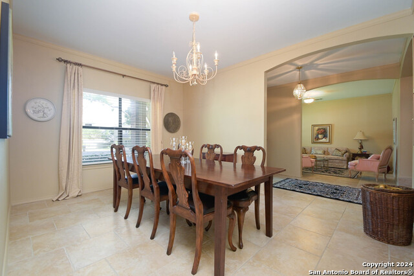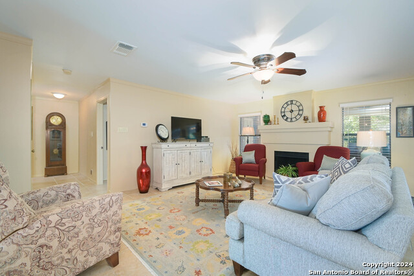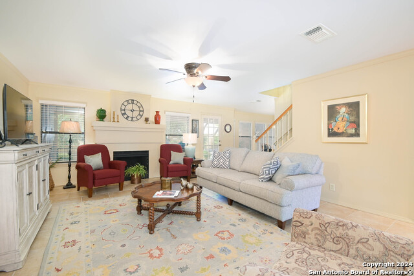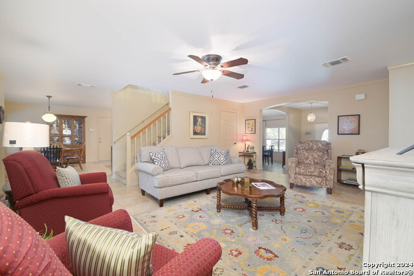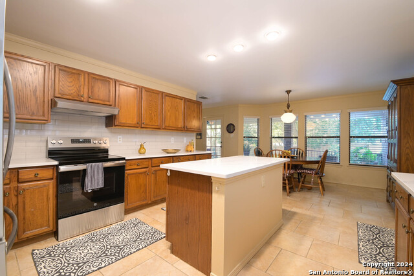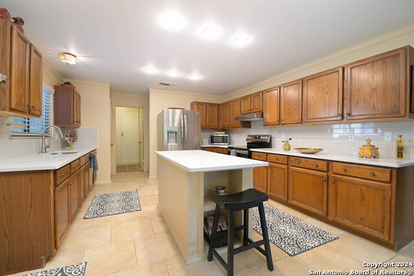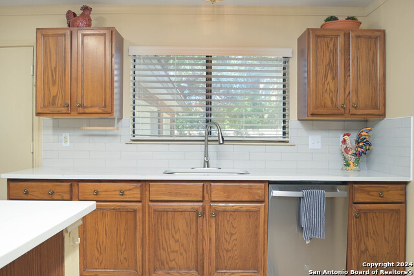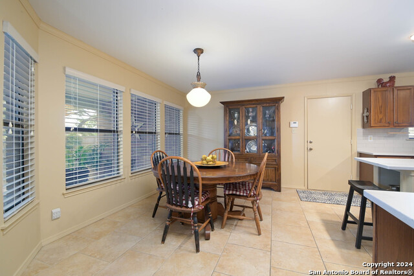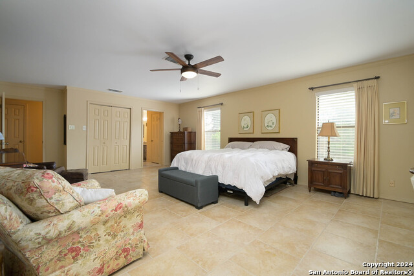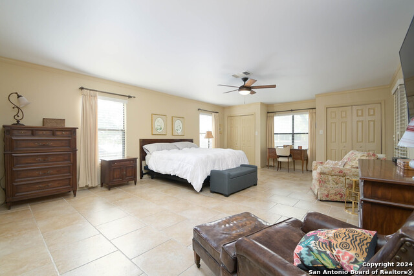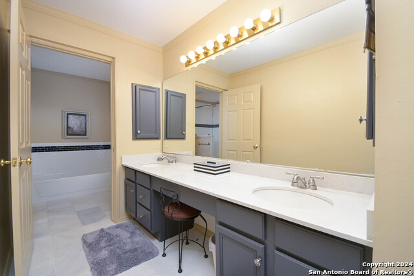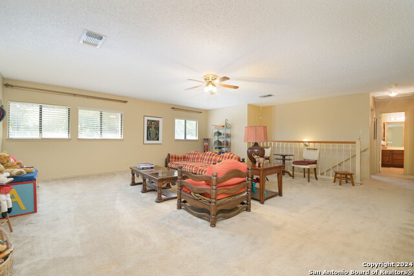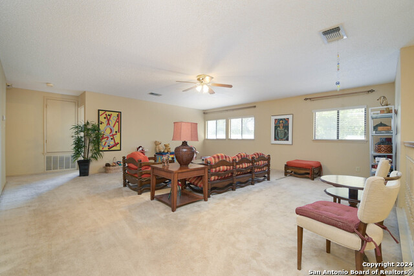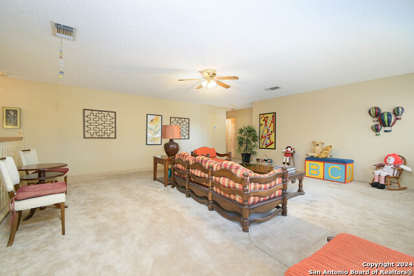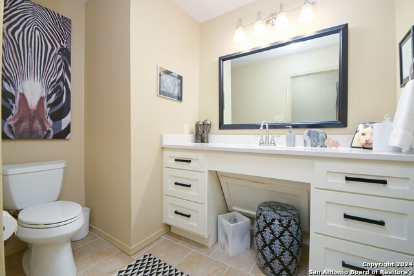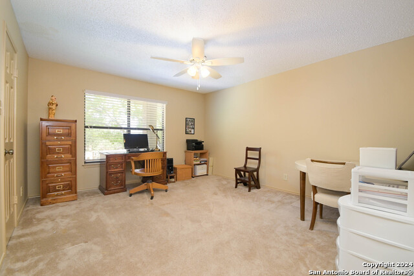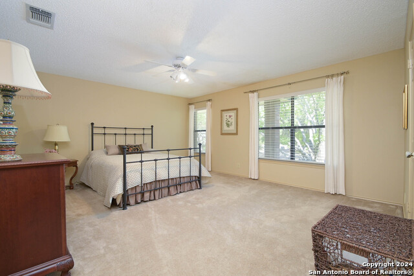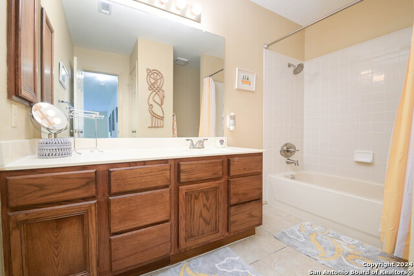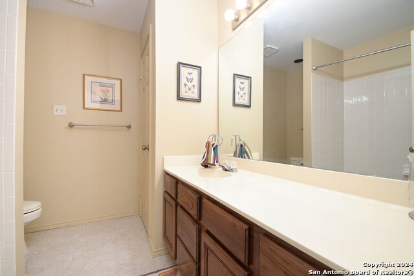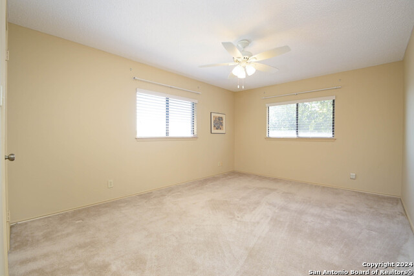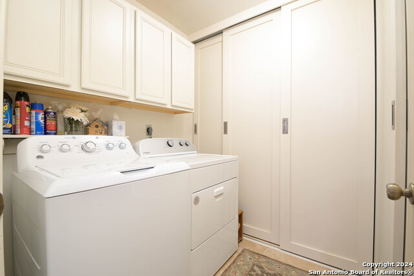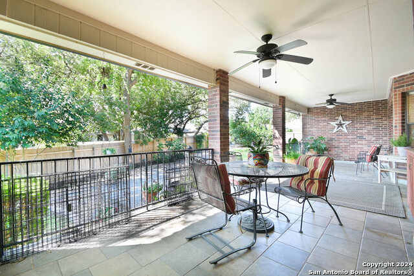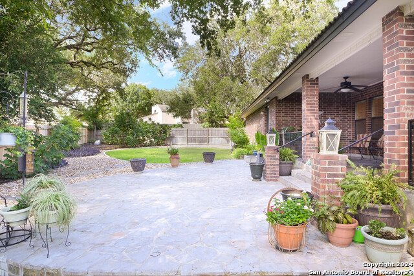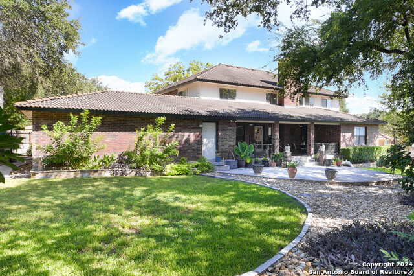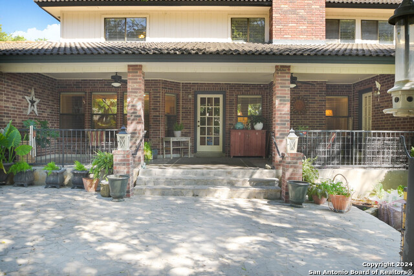3902 Creek Forest, San Antonio, TX 78230
Property Photos
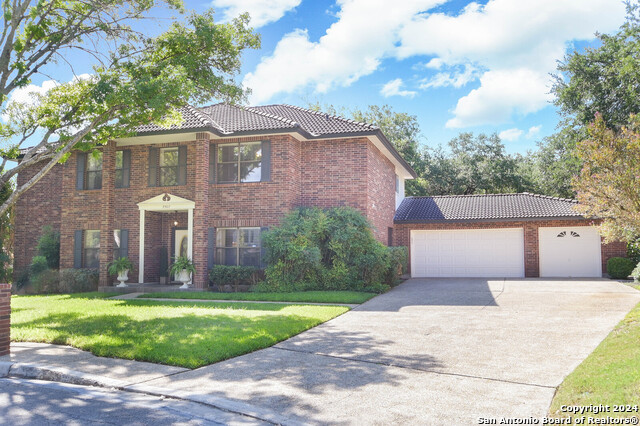
Would you like to sell your home before you purchase this one?
Priced at Only: $699,000
For more Information Call:
Address: 3902 Creek Forest, San Antonio, TX 78230
Property Location and Similar Properties
- MLS#: 1809227 ( Single Residential )
- Street Address: 3902 Creek Forest
- Viewed: 103
- Price: $699,000
- Price sqft: $182
- Waterfront: No
- Year Built: 1993
- Bldg sqft: 3838
- Bedrooms: 5
- Total Baths: 4
- Full Baths: 3
- 1/2 Baths: 1
- Garage / Parking Spaces: 3
- Days On Market: 102
- Additional Information
- County: BEXAR
- City: San Antonio
- Zipcode: 78230
- Subdivision: Hunters Creek North
- District: North East I.S.D
- Elementary School: Oak Meadow
- Middle School: Jackson
- High School: Churchill
- Provided by: Yellow Rose Realty
- Contact: Robert Mullen
- (210) 912-0842

- DMCA Notice
-
DescriptionThis beautiful 5 bedroom, 3 1/2 bath home with an oversized 3 car garage is located at the end of a Cul de sac in prestigious Hunters Creek North subdivision. The area has easy access to the medical center, Interstate 10, and 1604. A massive primary suite is located downstairs with a separate tub and large shower. The eat in kitchen was recently remodeled with quartz countertops and a new stove, dishwasher, and microwave. The convenient island is waiting for a gourmet cook. A living room, formal dining room and large family room on the main floor. All the downstairs floors are covered with lovely porcelain tile which are pet, family friendly and ready for your favorite area rugs. In addition to 4 bedrooms, the upstairs has a family room which could be used as a gym or game room and is carpeted throughout. There is ample room on both levels which is well suited for working from home. A spacious covered back patio with a large open patio are perfect for outdoor entertainment. With a tile roof and brick on all four sides this well maintained colonial home is a must see!
Payment Calculator
- Principal & Interest -
- Property Tax $
- Home Insurance $
- HOA Fees $
- Monthly -
Features
Building and Construction
- Apprx Age: 31
- Builder Name: UNK
- Construction: Pre-Owned
- Exterior Features: Brick
- Floor: Carpeting, Ceramic Tile
- Foundation: Slab
- Kitchen Length: 24
- Roof: Tile
- Source Sqft: Appsl Dist
Land Information
- Lot Description: Cul-de-Sac/Dead End
School Information
- Elementary School: Oak Meadow
- High School: Churchill
- Middle School: Jackson
- School District: North East I.S.D
Garage and Parking
- Garage Parking: Three Car Garage
Eco-Communities
- Water/Sewer: Water System, Sewer System
Utilities
- Air Conditioning: Two Central
- Fireplace: One
- Heating Fuel: Electric
- Heating: Heat Pump
- Recent Rehab: Yes
- Utility Supplier Elec: CPS
- Utility Supplier Gas: CPS
- Utility Supplier Grbge: City
- Utility Supplier Sewer: SAWS
- Utility Supplier Water: SAWS
- Window Coverings: All Remain
Amenities
- Neighborhood Amenities: Pool, Tennis
Finance and Tax Information
- Days On Market: 101
- Home Faces: North
- Home Owners Association Mandatory: Voluntary
- Total Tax: 16758.8
Rental Information
- Currently Being Leased: No
Other Features
- Accessibility: Int Door Opening 32"+, Ext Door Opening 36"+, 36 inch or more wide halls, Grab Bars in Bathroom(s), Low Bathroom Mirrors, No Carpet, Near Bus Line, First Floor Bath, Full Bath/Bed on 1st Flr, First Floor Bedroom, Stall Shower, Wheelchair Accessible, Wheelchair Ramp(s)
- Contract: Exclusive Right To Sell
- Instdir: East of the intersection of Huebner Rd and Lockhill Selma
- Interior Features: Two Living Area
- Legal Desc Lot: 14
- Legal Description: NCB 16979BLK 1 LOT 14
- Occupancy: Vacant
- Ph To Show: SHOWINGTIME
- Possession: Closing/Funding
- Style: Two Story
- Views: 103
Owner Information
- Owner Lrealreb: No
Nearby Subdivisions
Carmen Heights
Castle Hills Forest
Charter Oaks
Colonial Hills
Colonial Oaks
Colonial Village
Colonies North
Dreamland Oaks
Elm Creek
Enclave Elm Creek
Estates Of Alon
Foothills
Gdn Hms At Shavano Ridge
Green Briar
Hidden Creek
Hunters Creek
Hunters Creek North
Huntington Place
Kings Grant Forest
La Terrace
Mid Acres
Mission Oaks
Mission Trace
N/a
Orsinger Lane Gdn Hmsns
Park Forest
River Oaks
Shavano Heights
Shavano Heights Ns
Shavano Ridge
Shenandoah
Summit Of Colonies N
The Enclave At Elm Creek - Bex
The Summit
Wellsprings
Whispering Oaks
Woodland Manor
Woods Of Alon

- Kim McCullough, ABR,REALTOR ®
- Premier Realty Group
- Mobile: 210.213.3425
- Mobile: 210.213.3425
- kimmcculloughtx@gmail.com


