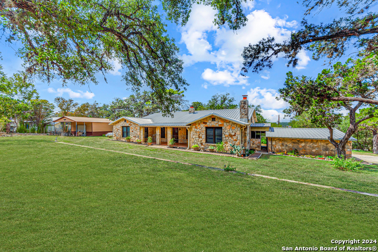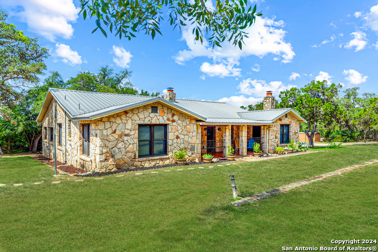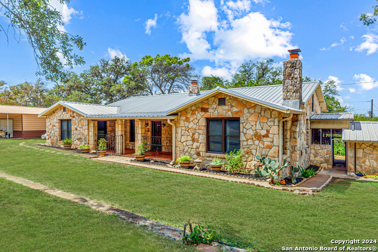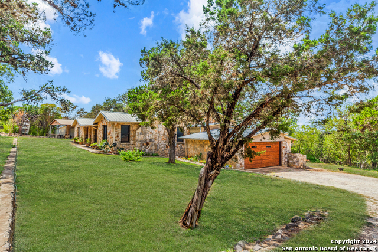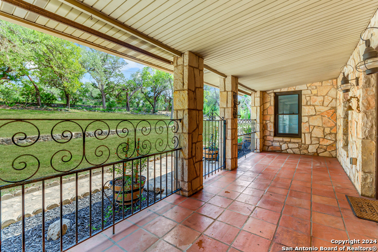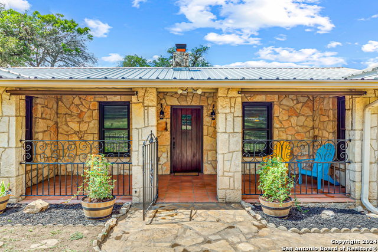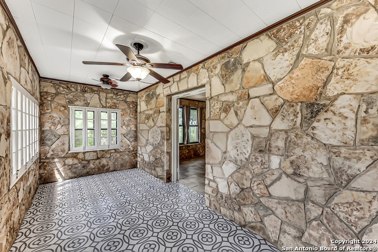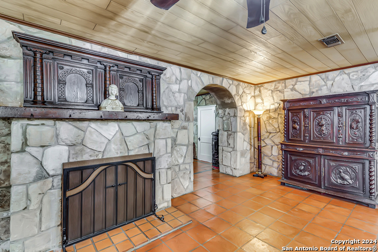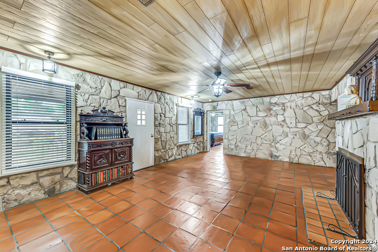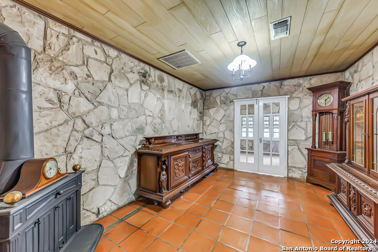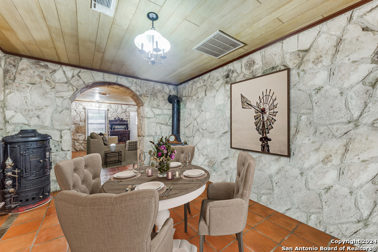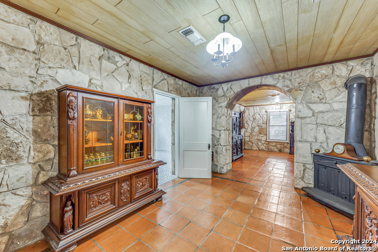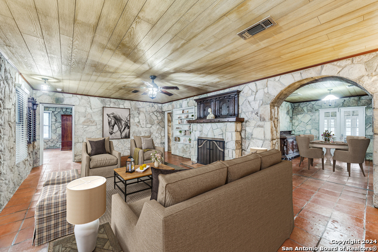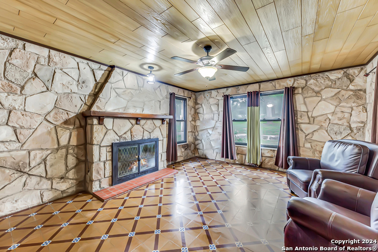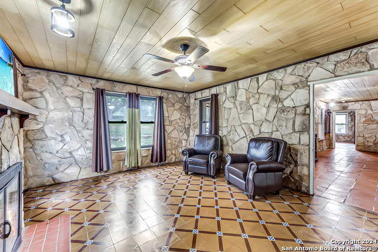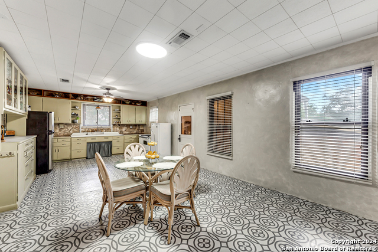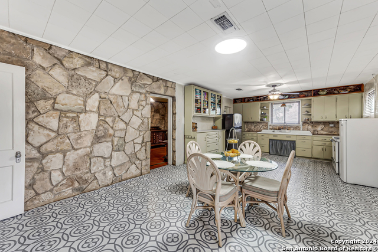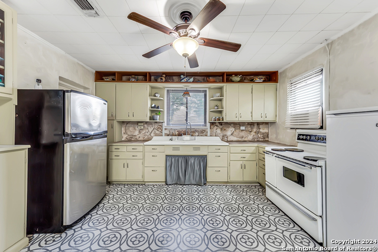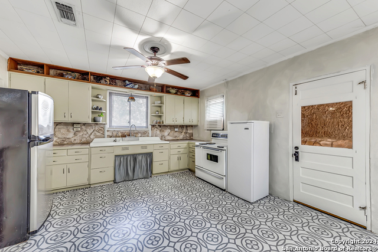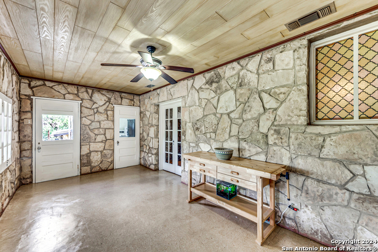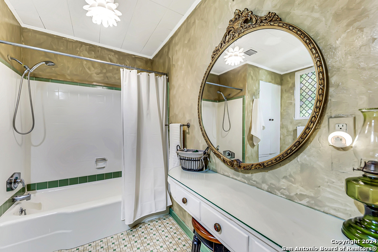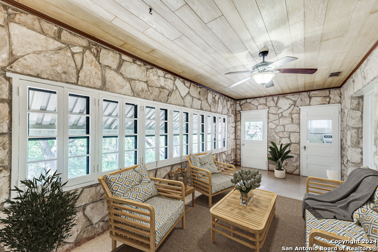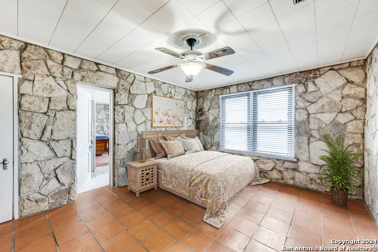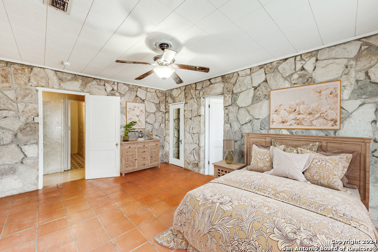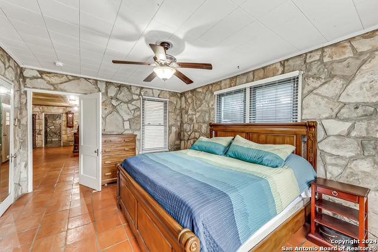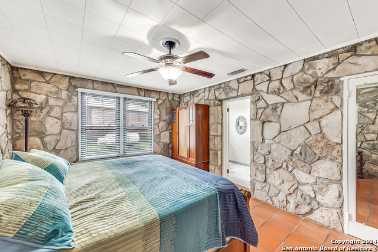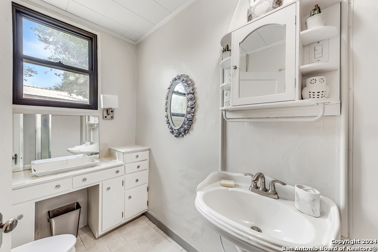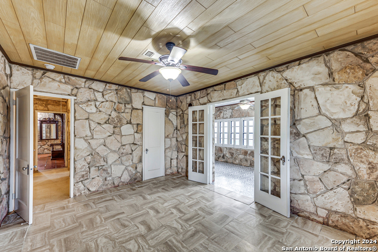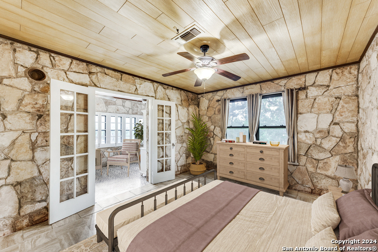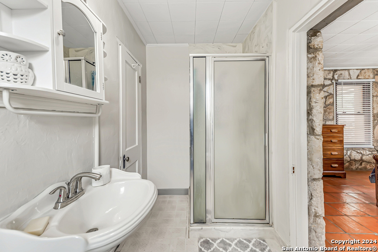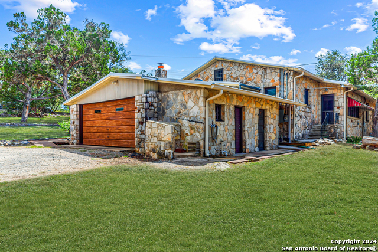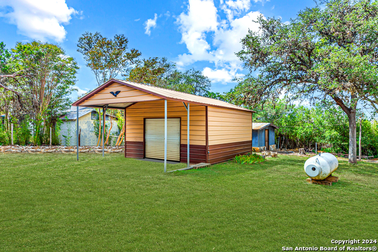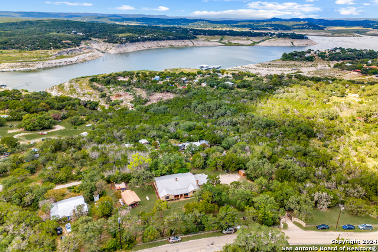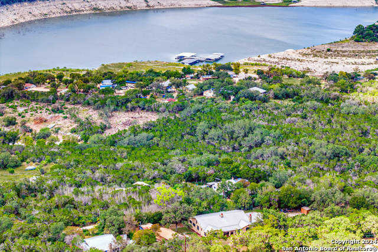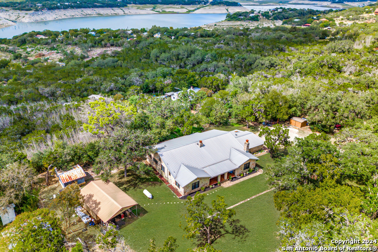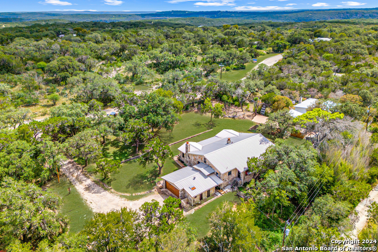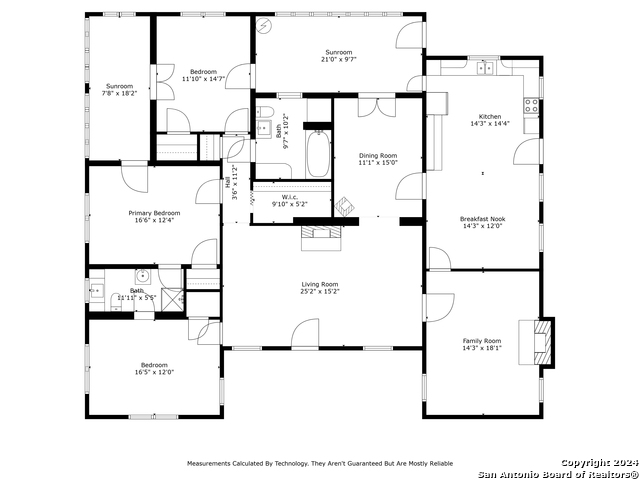6986 County Road 271, Mico, TX 78056
Property Photos
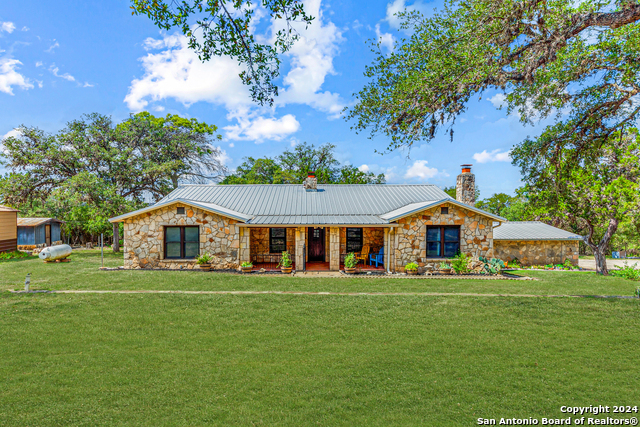
Would you like to sell your home before you purchase this one?
Priced at Only: $580,000
For more Information Call:
Address: 6986 County Road 271, Mico, TX 78056
Property Location and Similar Properties
- MLS#: 1809552 ( Single Residential )
- Street Address: 6986 County Road 271
- Viewed: 47
- Price: $580,000
- Price sqft: $204
- Waterfront: No
- Year Built: 1935
- Bldg sqft: 2839
- Bedrooms: 3
- Total Baths: 2
- Full Baths: 2
- Garage / Parking Spaces: 1
- Days On Market: 86
- Additional Information
- County: MEDINA
- City: Mico
- Zipcode: 78056
- Subdivision: Lakeview Heights
- District: Medina Valley I.S.D.
- Elementary School: Potranco
- Middle School: Loma Alta
- High School: Medina Valley
- Provided by: Keller Williams City-View
- Contact: Charles Gafford
- (210) 696-9996

- DMCA Notice
-
DescriptionStep back in time with this modernized and well maintained 1935 historic rock home in the charming Lakeview Heights community, overlooking Medina Lake in Mico. Offering 3 bedrooms, 2 bathrooms, and a spacious 2,839 square feet of living area, this home sits on a fully fenced 1.21 acre lot, providing a serene retreat just minutes from modern conveniences. As you approach via a quiet country road, you'll enter through a private electric gate, revealing a picturesque property surrounded by mature trees. The craftsmanship of this home shines through with updated electrical systems (all replaced and brought up to code in 2016), water lines replaced with Pex Pipe in 2019, central air, an Aquasana whole house water purification system, fiber internet, and a newer metal roof. Character filled details abound, from the oversized gated front porch with traditional Saltillo tile to the 12 inch thick solid limestone interior and exterior walls. The dining room features a wood burning stove, and there are two four season rooms with elegant white wood shutters. The home boasts various cozy living spaces, including a spacious living room with a stone fireplace, a separate family room/den with a second fireplace, a formal dining room, and an oversized sun soaked country kitchen with vintage cabinetry. The primary bedroom offers a private sunroom, a walk in closet, and a vintage style bathroom with hand troweled rock walls, mid century patterned tile flooring, and a large tiled tub and shower. The property also includes a side entry two and a half car garage, an 18 x 20 metal workshop, two 10 x 12 storage buildings, and a 12 x 12 rock and metal building that can easily be converted into a guest cabin. There's plenty of room for boat/RV parking, and you'll enjoy self sufficient living with crystal clear well water and a septic system with a new drain field. This property is just a couple of blocks from Sunset Resort Marina and Red Cove Marina, 10 minutes from local groceries and restaurants, and a short 25 minute drive to city conveniences like HEB and 1604. Located in the highly sought after Medina Valley ISD, this home is zoned for Potranco Elementary, Loma Alta Middle, and Medina Valley High School.
Payment Calculator
- Principal & Interest -
- Property Tax $
- Home Insurance $
- HOA Fees $
- Monthly -
Features
Building and Construction
- Apprx Age: 89
- Builder Name: Blevins
- Construction: Pre-Owned
- Exterior Features: 4 Sides Masonry, Stone/Rock
- Floor: Saltillo Tile, Ceramic Tile, Linoleum
- Foundation: Slab
- Kitchen Length: 14
- Other Structures: Shed(s), Storage, Workshop
- Roof: Metal
- Source Sqft: Appraiser
Land Information
- Lot Description: County VIew, Water View, 1 - 2 Acres, Mature Trees (ext feat), Gently Rolling, Lake Medina
- Lot Improvements: Asphalt, County Road
School Information
- Elementary School: Potranco
- High School: Medina Valley
- Middle School: Loma Alta
- School District: Medina Valley I.S.D.
Garage and Parking
- Garage Parking: Detached, Oversized, Tandem
Eco-Communities
- Energy Efficiency: Smart Electric Meter, Programmable Thermostat, Double Pane Windows, Ceiling Fans
- Green Features: Drought Tolerant Plants, Low Flow Commode, Low Flow Fixture
- Water/Sewer: Private Well, Septic
Utilities
- Air Conditioning: One Central, One Window/Wall
- Fireplace: Living Room, Dining Room, Family Room
- Heating Fuel: Electric
- Heating: Central
- Number Of Fireplaces: 3+
- Recent Rehab: Yes
- Utility Supplier Elec: Bandera Elec
- Utility Supplier Grbge: Private
- Utility Supplier Sewer: Septic
- Utility Supplier Water: Well
- Window Coverings: All Remain
Amenities
- Neighborhood Amenities: Waterfront Access, Boat Ramp, Fishing Pier, Boat Dock
Finance and Tax Information
- Days On Market: 76
- Home Faces: East
- Home Owners Association Mandatory: None
- Total Tax: 4454
Other Features
- Contract: Exclusive Right To Sell
- Instdir: Head west on FM471 S/Culebra Rd., Continue onto FM1283, Continue straight onto Co Rd 271. Property will be on the right after the Fire Department.
- Interior Features: Two Living Area, Separate Dining Room, Eat-In Kitchen, Two Eating Areas, Study/Library, Florida Room, Utility Area in Garage, Secondary Bedroom Down, Laundry Room
- Legal Desc Lot: 4-5-6
- Legal Description: LAKEVIEW HEIGHTS BLOCK 6 LOT 4-5-6-7
- Occupancy: Owner
- Ph To Show: 210.756.3553
- Possession: Closing/Funding
- Style: One Story
- Views: 47
Owner Information
- Owner Lrealreb: No

- Kim McCullough, ABR,REALTOR ®
- Premier Realty Group
- Mobile: 210.213.3425
- Mobile: 210.213.3425
- kimmcculloughtx@gmail.com


