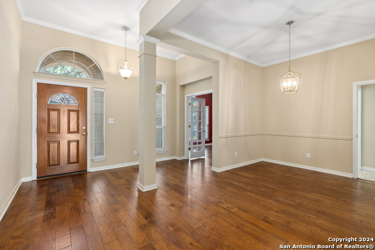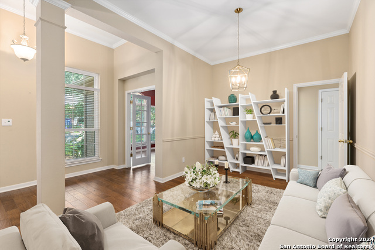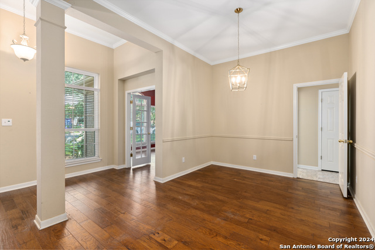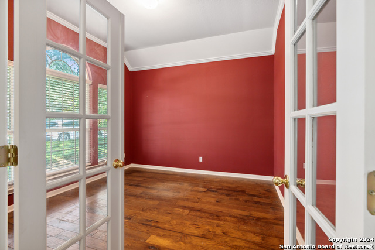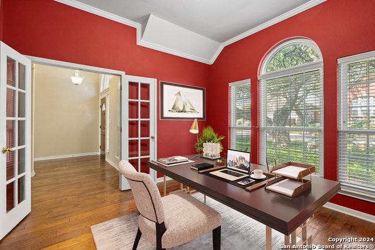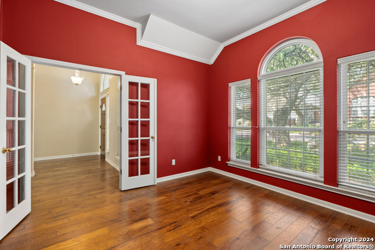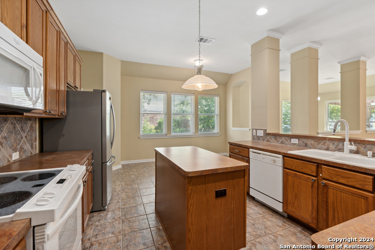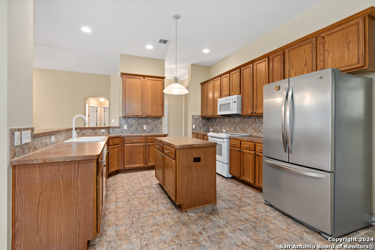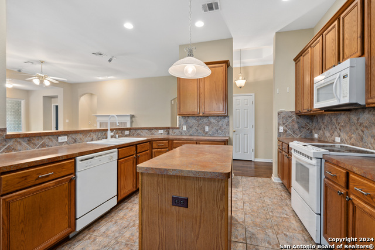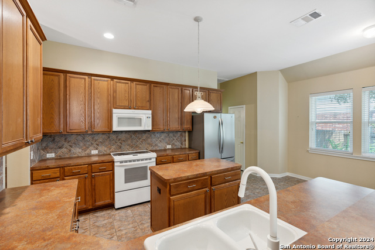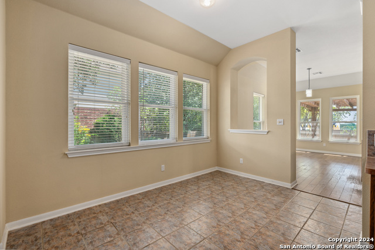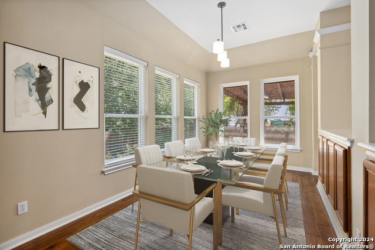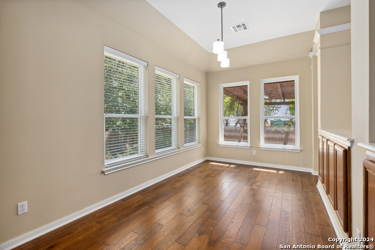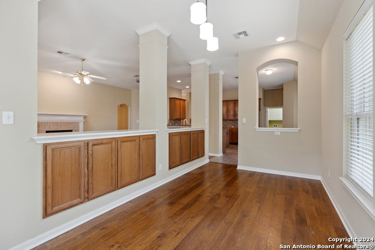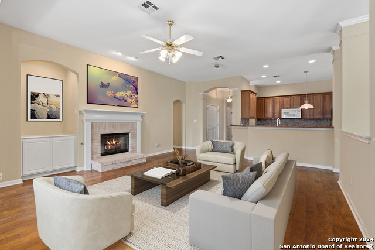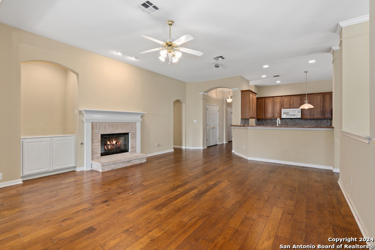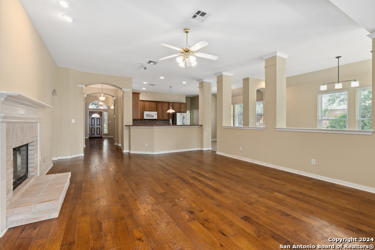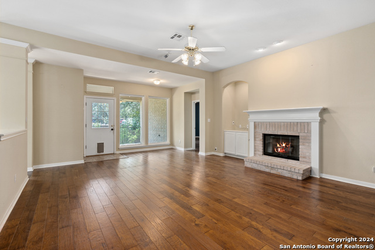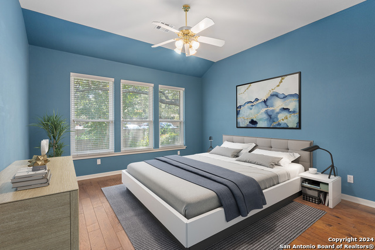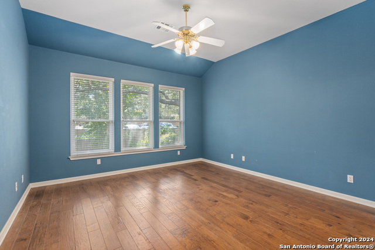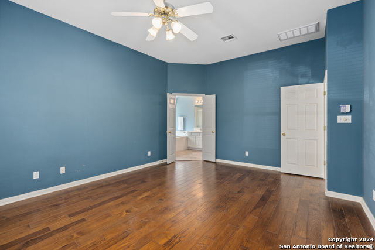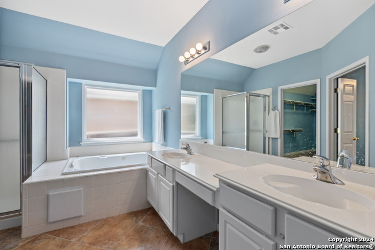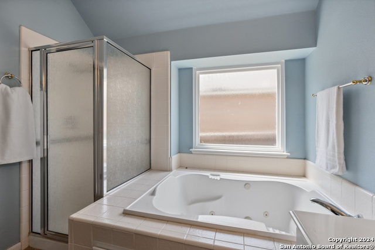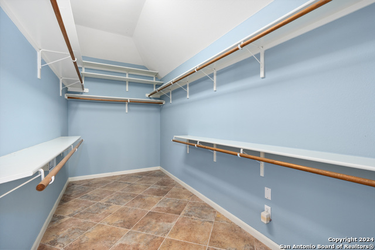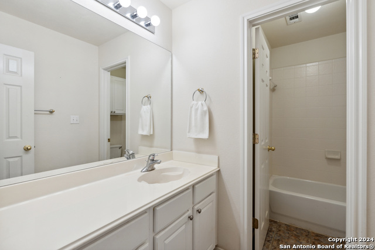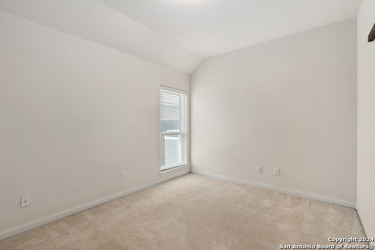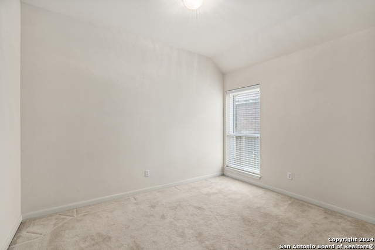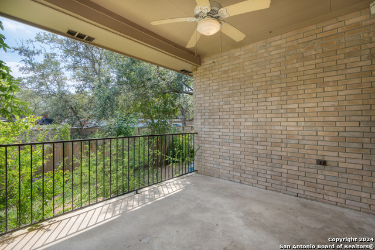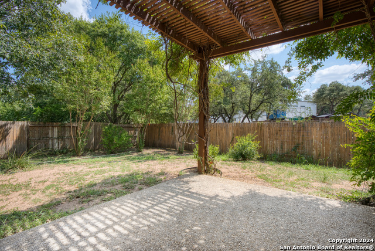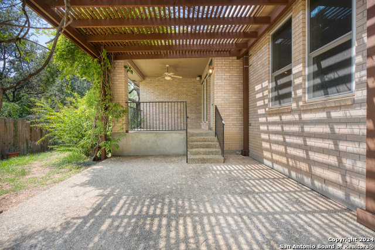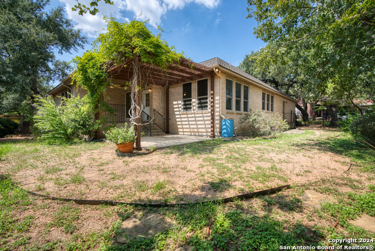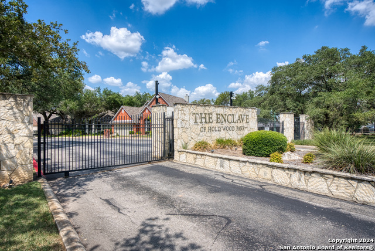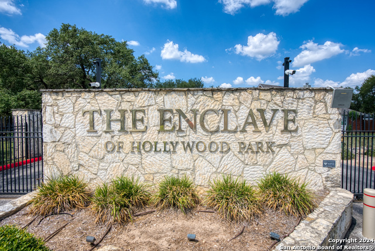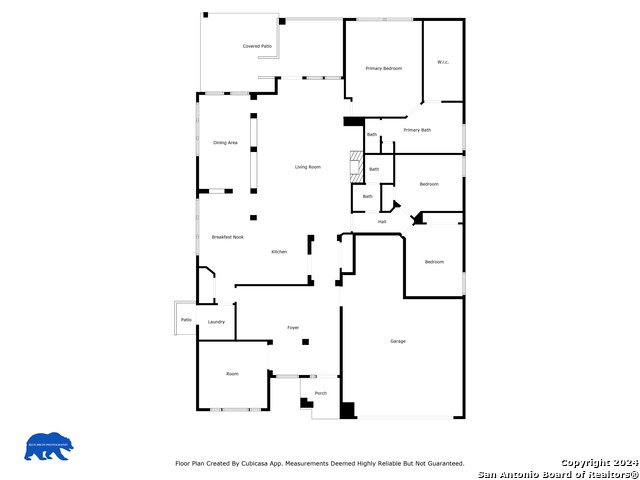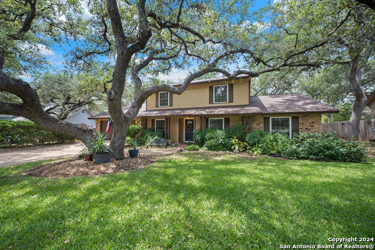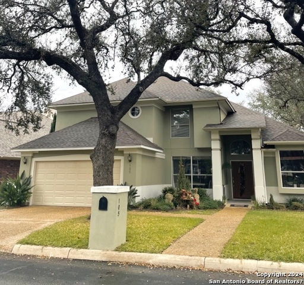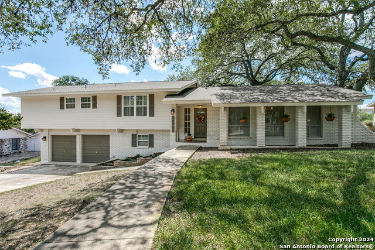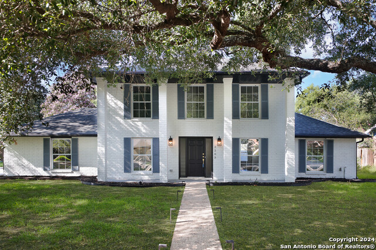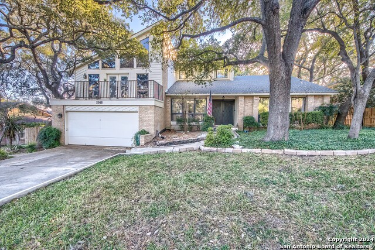111 Antler Cir, San Antonio, TX 78232
Property Photos
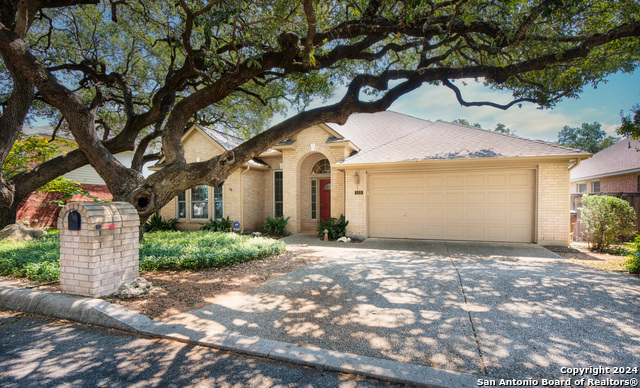
Would you like to sell your home before you purchase this one?
Priced at Only: $475,000
For more Information Call:
Address: 111 Antler Cir, San Antonio, TX 78232
Property Location and Similar Properties
- MLS#: 1810108 ( Single Residential )
- Street Address: 111 Antler Cir
- Viewed: 4
- Price: $475,000
- Price sqft: $183
- Waterfront: No
- Year Built: 2001
- Bldg sqft: 2589
- Bedrooms: 3
- Total Baths: 2
- Full Baths: 2
- Garage / Parking Spaces: 2
- Days On Market: 111
- Additional Information
- County: BEXAR
- City: San Antonio
- Zipcode: 78232
- Subdivision: Hollywood Park
- District: North East I.S.D
- Elementary School: Hidden Forest
- Middle School: Bradley
- High School: Churchill
- Provided by: Kuper Sotheby's Int'l Realty
- Contact: Joni Falcone
- (210) 573-6964

- DMCA Notice
-
DescriptionLocated in a gated, secluded neighborhood with mature trees, this home offers both privacy and tranquility. Welcome to this beautiful 3 bedroom, 2 bath home with a study/office that offers an open, flexible floor plan perfect for modern living. Step inside to discover elegant wood and tile flooring throughout, with carpet in 2nd bedrooms. Cozy up by the fireplace in the inviting, spacious living room with convenient built in cabinet for storage. The large, primary bedroom is a true retreat, boasting a walk in closet, a luxurious en suite bathroom with a separate jacuzzi tub and shower. Outdoor living is a breeze with a spacious covered patio, extended pergola, and drip irrigation system for easy landscape maintenance. The oversized 2 car garage with a tandem space provides ample storage and parking. Optional access to Hollywood Park amenities, this home has it all. Recent improvements include roof, AC, water heater, windows and water softener. Don't miss out on this exceptional property!
Payment Calculator
- Principal & Interest -
- Property Tax $
- Home Insurance $
- HOA Fees $
- Monthly -
Features
Building and Construction
- Apprx Age: 23
- Builder Name: David Weekly
- Construction: Pre-Owned
- Exterior Features: Brick, 4 Sides Masonry
- Floor: Carpeting, Ceramic Tile, Wood
- Foundation: Slab
- Kitchen Length: 14
- Other Structures: Pergola
- Roof: Composition
- Source Sqft: Appsl Dist
Land Information
- Lot Improvements: Street Paved, Curbs, Streetlights, Asphalt, Private Road
School Information
- Elementary School: Hidden Forest
- High School: Churchill
- Middle School: Bradley
- School District: North East I.S.D
Garage and Parking
- Garage Parking: Two Car Garage, Attached, Oversized, Tandem
Eco-Communities
- Energy Efficiency: Programmable Thermostat, Double Pane Windows, Ceiling Fans
- Green Features: Rain Water Catchment
- Water/Sewer: Water System, Sewer System
Utilities
- Air Conditioning: One Central
- Fireplace: One, Living Room, Gas Logs Included, Gas
- Heating Fuel: Natural Gas
- Heating: Central
- Utility Supplier Elec: CPS
- Utility Supplier Gas: CPS
- Utility Supplier Grbge: Tiger
- Utility Supplier Sewer: SAWS
- Utility Supplier Water: SAWS
- Window Coverings: All Remain
Amenities
- Neighborhood Amenities: Controlled Access, Pool, Tennis, Clubhouse, Park/Playground, Sports Court, BBQ/Grill
Finance and Tax Information
- Days On Market: 108
- Home Owners Association Fee: 160
- Home Owners Association Frequency: Quarterly
- Home Owners Association Mandatory: Mandatory
- Home Owners Association Name: ENCLAVE @ HOLLYWOOD PARK HOA
- Total Tax: 9970
Other Features
- Accessibility: 2+ Access Exits, Int Door Opening 32"+, Ext Door Opening 36"+, 36 inch or more wide halls, Doors-Swing-In, Grab Bars in Bathroom(s), Low Closet Rods, Low Pile Carpet, Level Lot, Level Drive, Full Bath/Bed on 1st Flr, Stall Shower
- Contract: Exclusive Right To Sell
- Instdir: 281, Rt on Chula Vista, Left on Galleria Fair, Rt on Navato Blvd.
- Interior Features: Two Living Area, Separate Dining Room, Eat-In Kitchen, Two Eating Areas, Island Kitchen, Breakfast Bar, Study/Library, Utility Room Inside, 1st Floor Lvl/No Steps, High Ceilings, Open Floor Plan, Pull Down Storage, Cable TV Available, High Speed Internet, Laundry Room, Walk in Closets
- Legal Desc Lot: 16R
- Legal Description: CB 4972A BLK "B" LOT 16R THE ENCLAVE OF HOLLYWOOD PRK
- Occupancy: Vacant
- Ph To Show: 210-222-2227
- Possession: Closing/Funding
- Style: One Story
Owner Information
- Owner Lrealreb: No
Similar Properties
Nearby Subdivisions
Arbor
Barclay Estates
Blossom Hills
Brook Hollow
Canyon Oaks
Canyon Oaks Estates
Canyon Parke Ut-1
Canyon View
Gardens At Brookholl
Gardens Of Oak Hollo
Gold Canyon
Heritage Oaks
Heritage Park Estate
Heritage Park Estates
Hidden Forest
Hollow Oaks
Hollow Oaks Ne
Hollywood Park
Hunters Ranch
Kentwood Manor
La Ventana
Liberty Hill
Mission Ridge
Oak Hollow Estates
Oak Hollow Park
Oak Hollow/the Gardens
Oakhaven Heights
Pallatium Villas
Pebble Forest
Pebble Forest Unit 4
San Pedro Hills
Scattered Oaks
Shady Oaks
The Bluffs Of Henderson
The Gardens Of Canyo
Thousand Oaks
Turkey Creek

- Kim McCullough, ABR,REALTOR ®
- Premier Realty Group
- Mobile: 210.213.3425
- Mobile: 210.213.3425
- kimmcculloughtx@gmail.com


