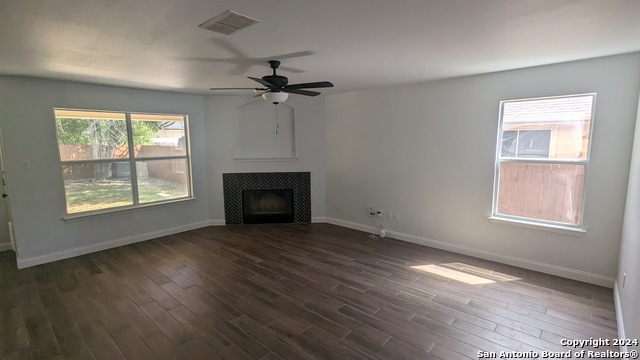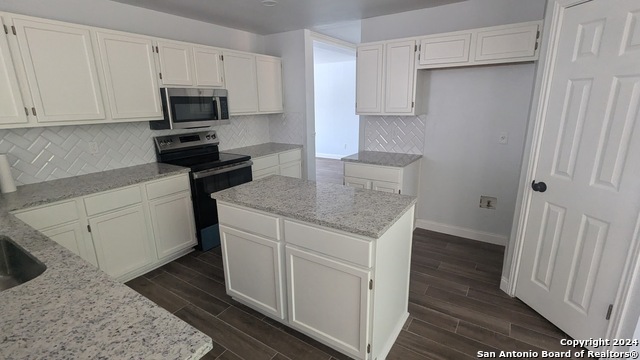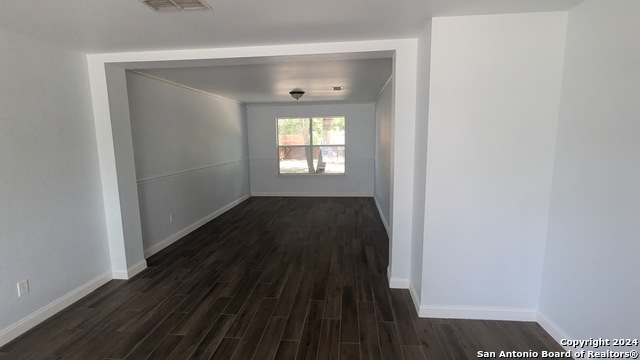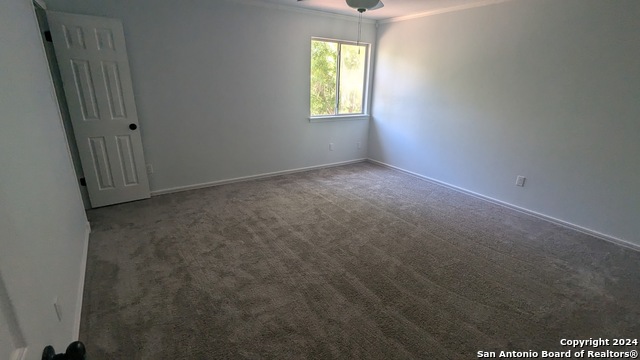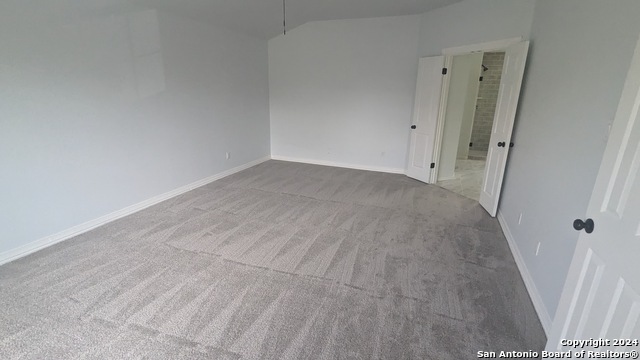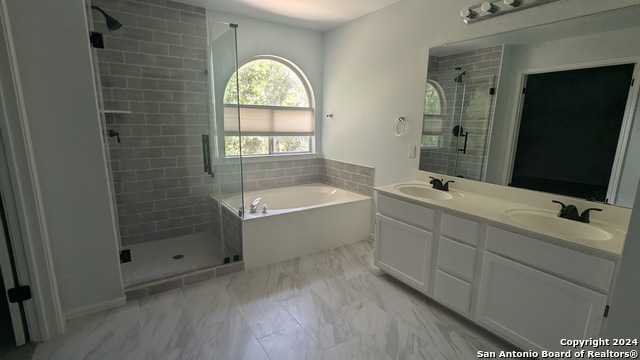10543 Cat Mtn, San Antonio, TX 78251
Property Photos
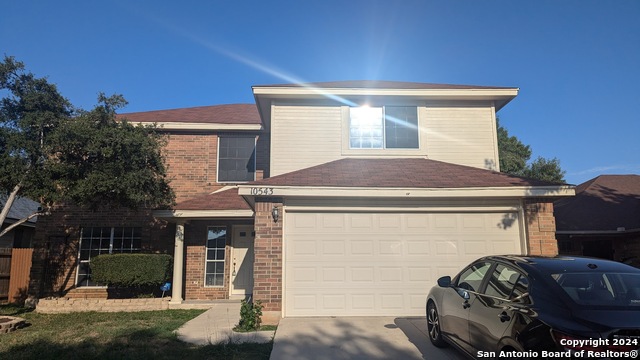
Would you like to sell your home before you purchase this one?
Priced at Only: $335,000
For more Information Call:
Address: 10543 Cat Mtn, San Antonio, TX 78251
Property Location and Similar Properties
- MLS#: 1810467 ( Single Residential )
- Street Address: 10543 Cat Mtn
- Viewed: 66
- Price: $335,000
- Price sqft: $118
- Waterfront: No
- Year Built: 1997
- Bldg sqft: 2850
- Bedrooms: 4
- Total Baths: 3
- Full Baths: 2
- 1/2 Baths: 1
- Garage / Parking Spaces: 2
- Days On Market: 100
- Additional Information
- County: BEXAR
- City: San Antonio
- Zipcode: 78251
- Subdivision: Spring Vistas
- District: Northside
- Elementary School: Lewis
- Middle School: Robert Vale
- High School: Stevens
- Provided by: Mi Casa Home Realty
- Contact: Rodolfo Pena-Gutierrez
- (210) 281-1141

- DMCA Notice
-
DescriptionWelcome to this stunning 4 bedroom, 2.5 bathroom home, recently renovated from top to bottom! This property boasts a contemporary open floor plan, perfect for family living and entertaining. The heart of the home is the gourmet kitchen, featuring gorgeous granite countertops, a spacious kitchen island, and brand new appliances. Each bedroom offers ample space and natural light, while the updated bathrooms showcase modern fixtures and finishes. With fresh paint, new flooring, and a large backyard perfect for outdoor activities, and water softener, this home is Move In ready and waiting for you! Don't miss out on this incredible opportunity.
Payment Calculator
- Principal & Interest -
- Property Tax $
- Home Insurance $
- HOA Fees $
- Monthly -
Features
Building and Construction
- Apprx Age: 27
- Builder Name: Unknown
- Construction: Pre-Owned
- Exterior Features: 3 Sides Masonry
- Floor: Carpeting, Ceramic Tile
- Foundation: Slab
- Kitchen Length: 13
- Roof: Composition
- Source Sqft: Appsl Dist
School Information
- Elementary School: Lewis
- High School: Stevens
- Middle School: Robert Vale
- School District: Northside
Garage and Parking
- Garage Parking: Two Car Garage
Eco-Communities
- Water/Sewer: Water System, Sewer System
Utilities
- Air Conditioning: One Central
- Fireplace: Not Applicable
- Heating Fuel: Electric
- Heating: Central
- Recent Rehab: Yes
- Utility Supplier Elec: CPS
- Utility Supplier Sewer: SAWS
- Utility Supplier Water: SAWS
- Window Coverings: All Remain
Amenities
- Neighborhood Amenities: Pool, Park/Playground
Finance and Tax Information
- Days On Market: 97
- Home Owners Association Fee: 211.76
- Home Owners Association Frequency: Annually
- Home Owners Association Mandatory: Mandatory
- Home Owners Association Name: SPRING VISTA HOMEOWNERS ASSOCIATION
- Total Tax: 7813.74
Other Features
- Block: 28
- Contract: Exclusive Right To Sell
- Instdir: Merge onto Texas 151 Access Rd W Use the left 2 lanes to turn left onto Military Dr W, Turn left onto Bobcat PassTurn left onto Cat Mountain
- Interior Features: Two Living Area, Liv/Din Combo, Eat-In Kitchen, Island Kitchen, Walk-In Pantry, All Bedrooms Upstairs, Open Floor Plan, High Speed Internet, Laundry Main Level, Laundry Room, Walk in Closets
- Legal Desc Lot: 18
- Legal Description: NCB 34400D BLK 28 LOT 18 (SPRING VISTAS SUBD UT-2) "POTRANCO
- Occupancy: Vacant
- Ph To Show: 210-222-2227
- Possession: Closing/Funding
- Style: Two Story
- Views: 66
Owner Information
- Owner Lrealreb: No
Nearby Subdivisions
Aviara Enclave
Brycewood
Cove At Westover Hills
Creekside
Crown Haven
Crown Meadows
Culebra Crossing
Doral
Estates Of Westover
Estonia
Grissom Trails
Legacy Trails
Magnolia Heights
Northside Metro
Oak Creek
Oak Creek New
Oakcreek Northwest
Pipers Meadow
Reserve At Culebra Creek
Sierra Vista
Spring Vistas
The Heights At Westover
The Meadows At The Reser
Timber Ridge
Timberidge
Westover Crossing
Westover Elms
Westover Forest
Westover Hills
Westover Place
Westover Ridge
Westover Valley
Wood Glen
Woodglen

- Kim McCullough, ABR,REALTOR ®
- Premier Realty Group
- Mobile: 210.213.3425
- Mobile: 210.213.3425
- kimmcculloughtx@gmail.com


