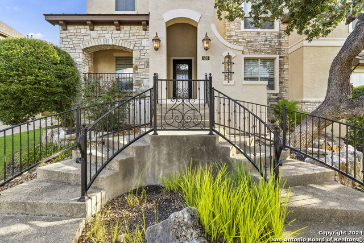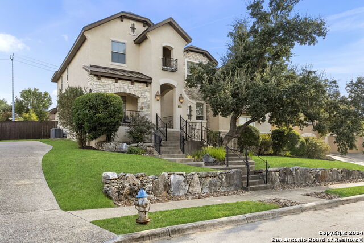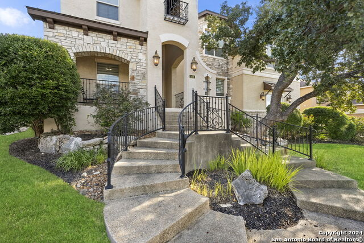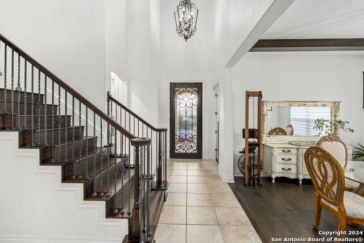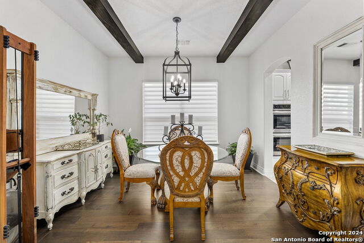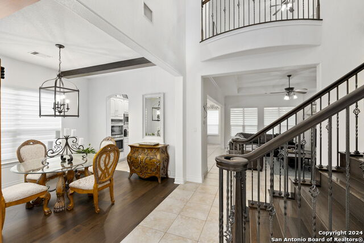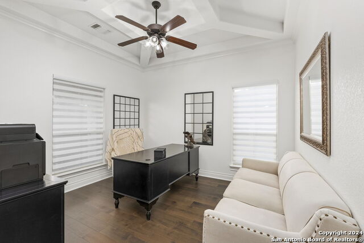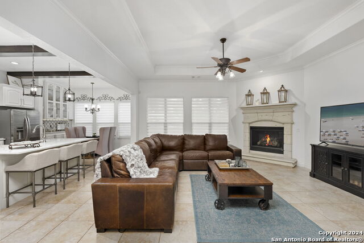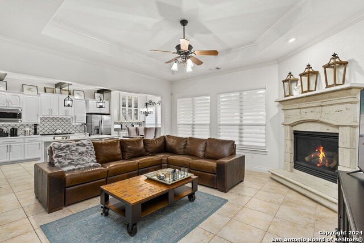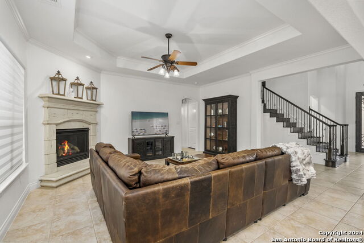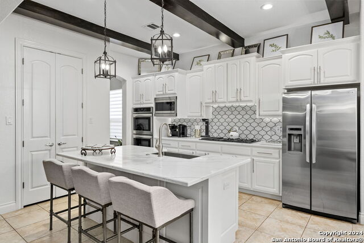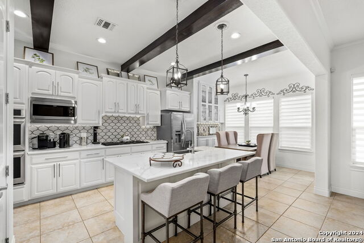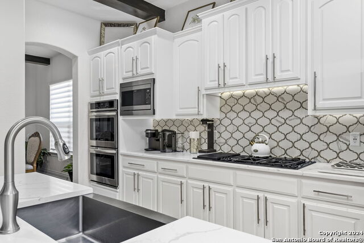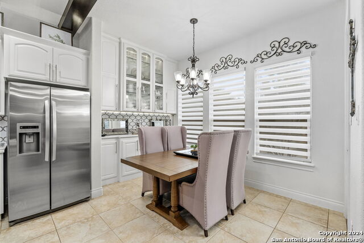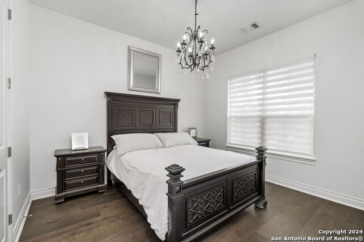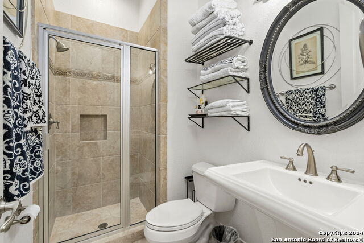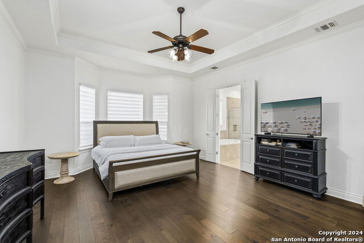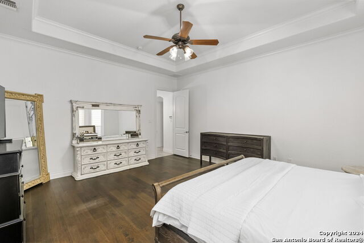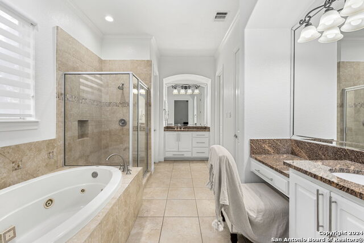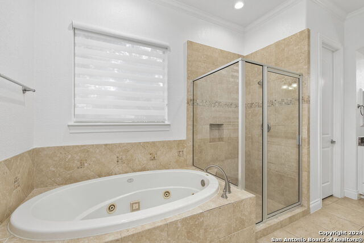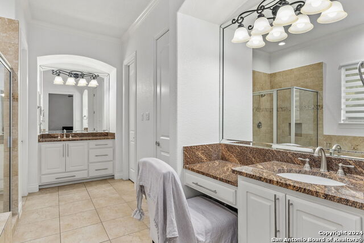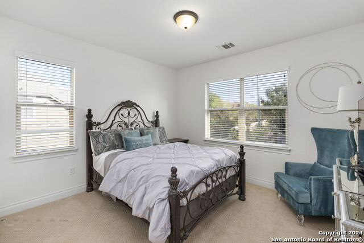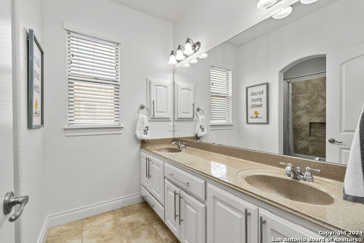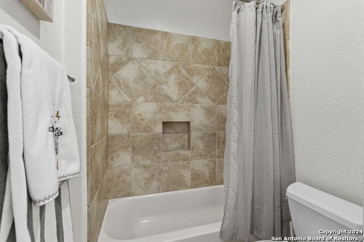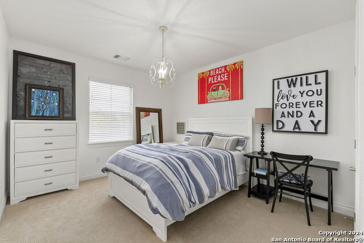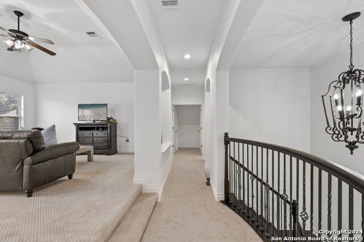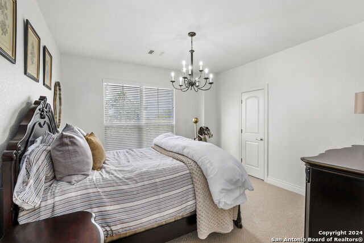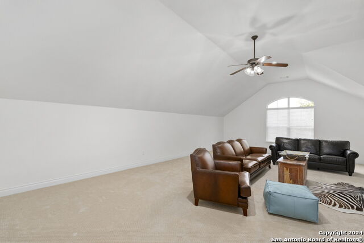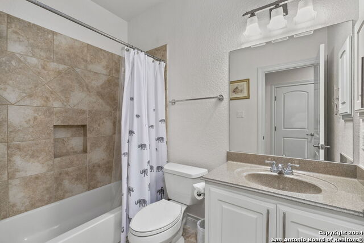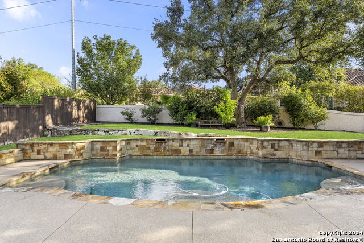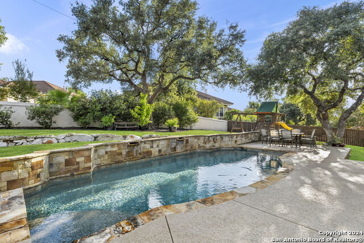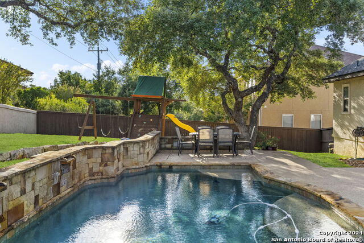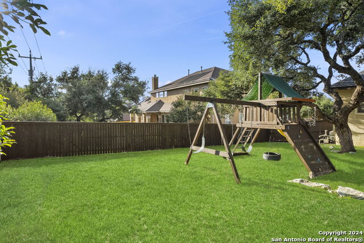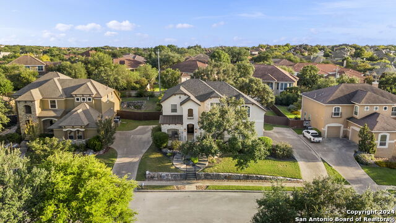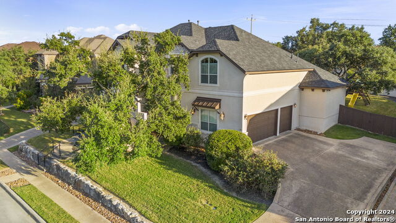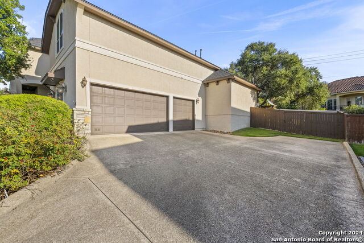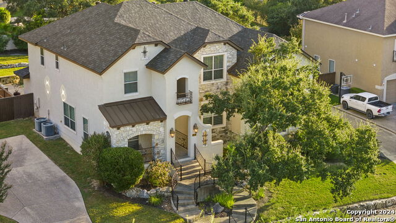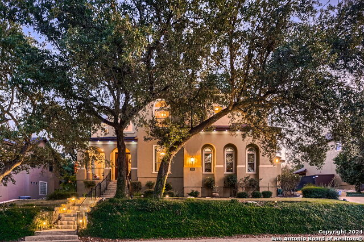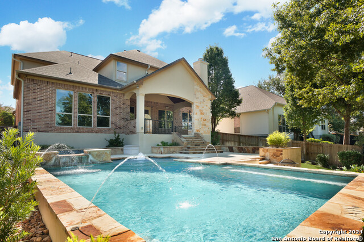526 Canyon Rise, San Antonio, TX 78258
Property Photos
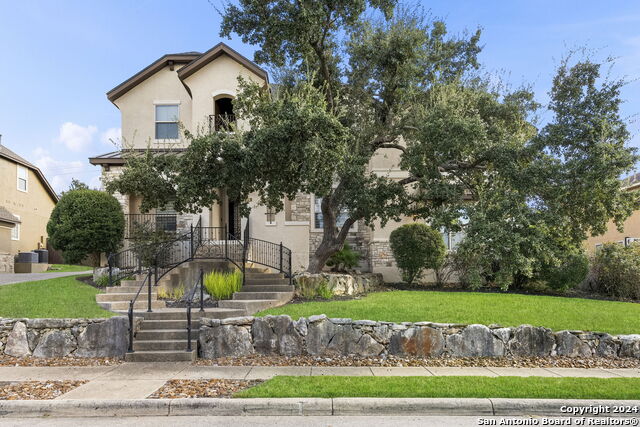
Would you like to sell your home before you purchase this one?
Priced at Only: $840,000
For more Information Call:
Address: 526 Canyon Rise, San Antonio, TX 78258
Property Location and Similar Properties
- MLS#: 1810624 ( Single Residential )
- Street Address: 526 Canyon Rise
- Viewed: 69
- Price: $840,000
- Price sqft: $207
- Waterfront: No
- Year Built: 2008
- Bldg sqft: 4063
- Bedrooms: 5
- Total Baths: 4
- Full Baths: 4
- Garage / Parking Spaces: 3
- Days On Market: 97
- Additional Information
- County: BEXAR
- City: San Antonio
- Zipcode: 78258
- Subdivision: Mesas At Canyon Springs
- District: North East I.S.D
- Elementary School: Canyon Ridge Elem
- Middle School: Barbara Bush
- High School: Ronald Reagan
- Provided by: Coldwell Banker D'Ann Harper
- Contact: Betty Trivette
- (210) 884-0081

- DMCA Notice
-
DescriptionExperience luxurious living in this stunning Mediterranean style home, offering 5 bedrooms, 4 bathrooms, and over 4,063 square feet of elegant space within a prestigious gated community. With its timeless architectural design, this home exudes warmth and sophistication. The updated kitchen is a chef's dream, featuring sleek quartz countertops, stainless steel appliances, and an expansive island, perfect for hosting gatherings or enjoying meals with loved ones. The open concept layout seamlessly flows into spacious living and dining areas, all bathed in natural light. Retreat to the primary suite, your private sanctuary, complete with a spa like ensuite bathroom and a generous walk in closet. The additional bedrooms provide ample space and comfort for guests. Outside, enjoy the resort style pool and private backyard oasis, perfect for relaxing or entertaining. The Mediterranean inspired exterior is complemented by lush landscaping, adding to the home's tranquil, upscale atmosphere. Located in a secure gated community, this home offers the best of luxurious Mediterranean charm with modern conveniences. Don't miss your chance to own this breathtaking property! Schedule your private tour today!
Payment Calculator
- Principal & Interest -
- Property Tax $
- Home Insurance $
- HOA Fees $
- Monthly -
Features
Building and Construction
- Apprx Age: 16
- Builder Name: Monticello
- Construction: Pre-Owned
- Exterior Features: Stone/Rock, Stucco
- Floor: Carpeting, Ceramic Tile, Wood
- Foundation: Slab
- Kitchen Length: 13
- Roof: Composition
- Source Sqft: Appsl Dist
School Information
- Elementary School: Canyon Ridge Elem
- High School: Ronald Reagan
- Middle School: Barbara Bush
- School District: North East I.S.D
Garage and Parking
- Garage Parking: Three Car Garage
Eco-Communities
- Energy Efficiency: 16+ SEER AC, Programmable Thermostat, Double Pane Windows, Variable Speed HVAC, Energy Star Appliances, Radiant Barrier, Low E Windows, High Efficiency Water Heater, Ceiling Fans
- Water/Sewer: City
Utilities
- Air Conditioning: Two Central
- Fireplace: Living Room, Gas
- Heating Fuel: Electric
- Heating: Central, 2 Units
- Recent Rehab: Yes
- Utility Supplier Elec: CPS
- Utility Supplier Gas: CPS
- Utility Supplier Grbge: Tiger
- Utility Supplier Sewer: SAWS
- Utility Supplier Water: SAWS
- Window Coverings: All Remain
Amenities
- Neighborhood Amenities: Controlled Access, Pool, Tennis, Park/Playground, Sports Court
Finance and Tax Information
- Days On Market: 79
- Home Faces: North
- Home Owners Association Fee: 900
- Home Owners Association Frequency: Annually
- Home Owners Association Mandatory: Mandatory
- Home Owners Association Name: MESAS AT CANYON SRPINGS
- Total Tax: 13268
Rental Information
- Currently Being Leased: No
Other Features
- Block: 31
- Contract: Exclusive Right To Sell
- Instdir: From N Loop 1604 E take the exit for Voigt Dr/Stone Oak, turn right on Hardy Oak Blvd, Right onto Wilderness Oak, right on Hot Springs, go straight and the road will turn into Canyon Rise, house will be on the right
- Interior Features: Three Living Area, Separate Dining Room, Eat-In Kitchen, Two Eating Areas, Island Kitchen, Breakfast Bar, Study/Library, Game Room, Media Room, Utility Room Inside, Secondary Bedroom Down, High Ceilings, Open Floor Plan, Cable TV Available, High Speed Internet
- Legal Desc Lot: 30
- Legal Description: CB 4929C BLK 31 LOT 30 (MESA DEL SUR UT-1) PLAT 9566/47-49
- Occupancy: Owner
- Ph To Show: 800-746-9464
- Possession: Closing/Funding
- Style: Two Story, Mediterranean
- Views: 69
Owner Information
- Owner Lrealreb: No
Similar Properties
Nearby Subdivisions
Arrowhead
Big Springs
Big Springs On The G
Breezes At Sonterra
Canyon Rim
Canyon View
Champion Springs
Champions Ridge
Coronado - Bexar County
Crescent Oaks
Estates At Champions Run
Greystone
Heights At Stone Oak
Hidden Canyon - Bexar County
Hills Of Stone Oak
Iron Mountain Ranch
Knights Cross
Las Lomas
Meadows Of Sonterra
Mesa Grande
Mesa Verde
Mesas At Canyon Springs
Mount Arrowhead
Mountain Lodge
Mountain Lodge/the Villas At
Oaks At Sonterra
Peak At Promontory
Promontory Pointe
Quarry At Iron Mountain
Remington Heights
Rogers Ranch
Saddle Mountain
Sonterra
Sonterra The Midlands
Sonterra/greensview-golf, Sont
Sonterra/the Highlands
Stone Mountain
Stone Oak
Stone Oak Meadows
Stone Oak/the Summit
Stone Valley
The Gardens At Greystone
The Hills At Sonterra
The Meadows At Sonterra
The Oaklands
The Park At Hardy Oak
The Pinnacle
The Province/vineyard
The Ridge At Stoneoak
The Summit
The Summit At Stone Oak
The Villages At Stone Oak
The Vineyard
The Waters Of Sonterra
Village In The Hills
Woods At Sonterra

- Kim McCullough, ABR,REALTOR ®
- Premier Realty Group
- Mobile: 210.213.3425
- Mobile: 210.213.3425
- kimmcculloughtx@gmail.com


