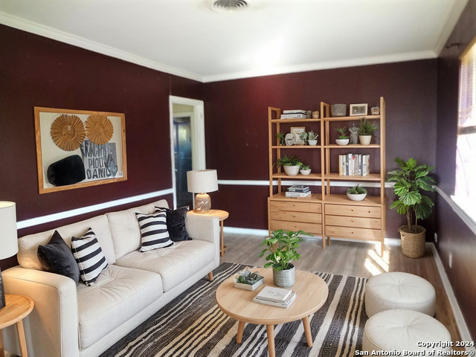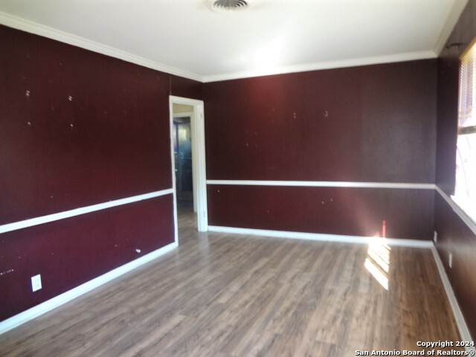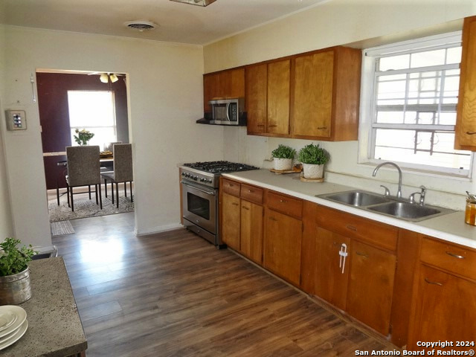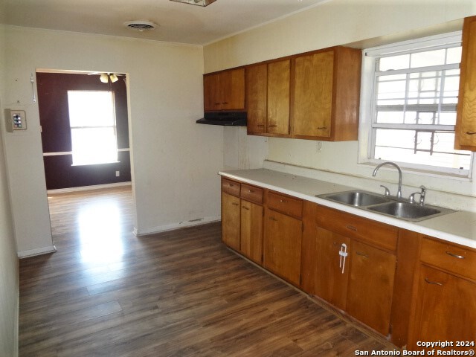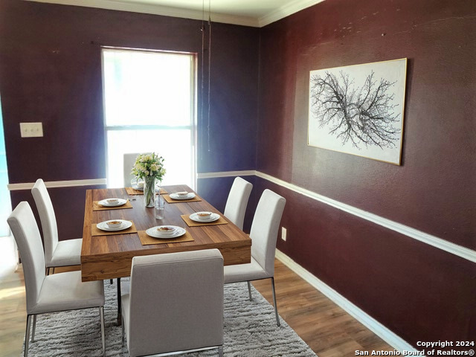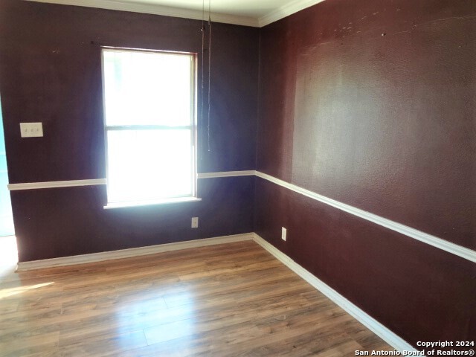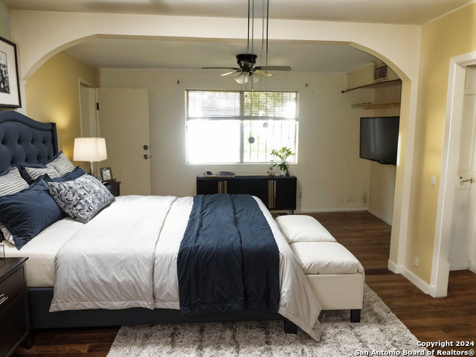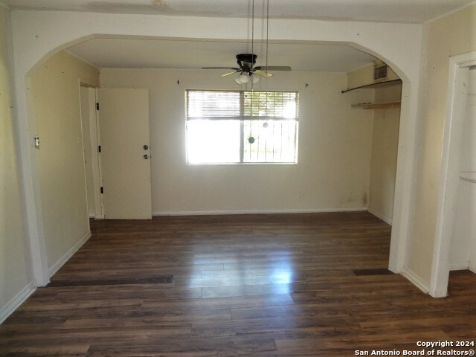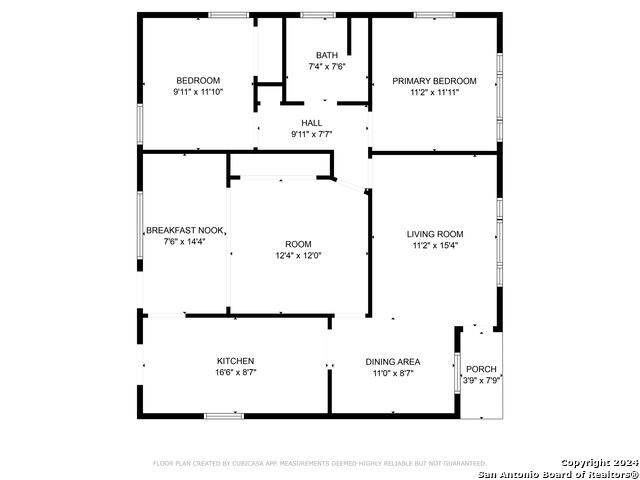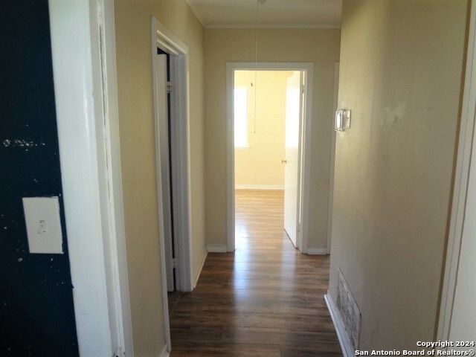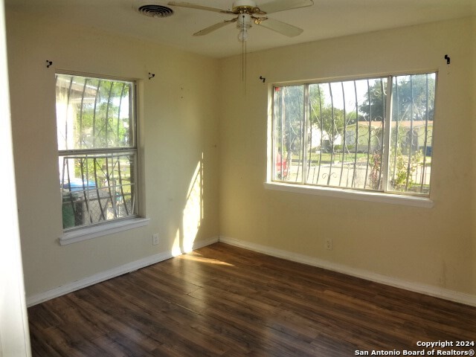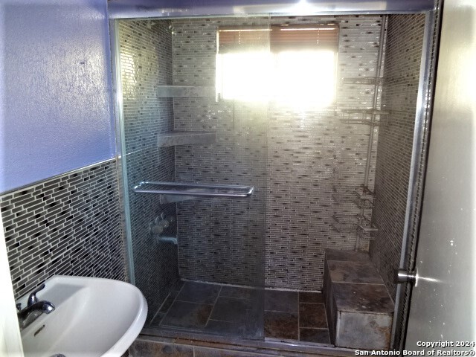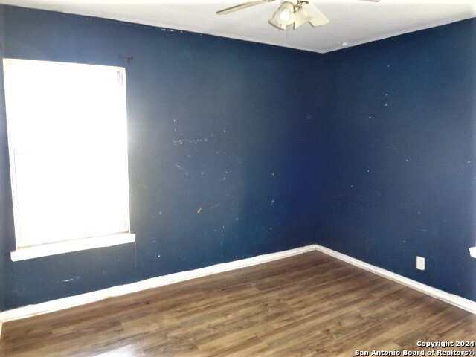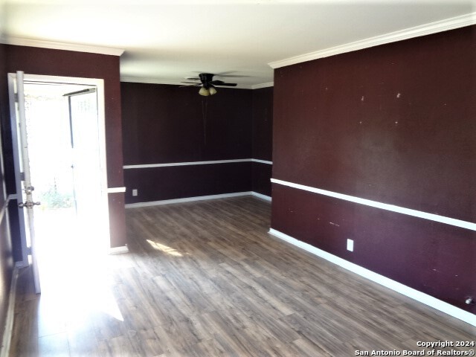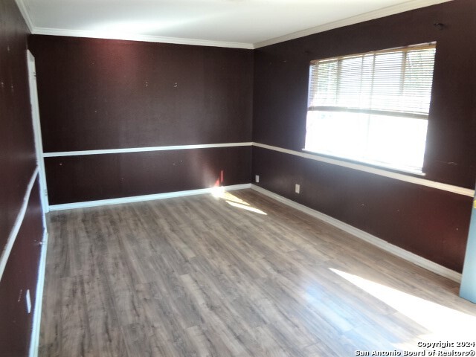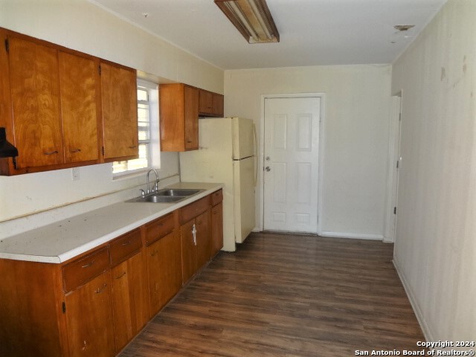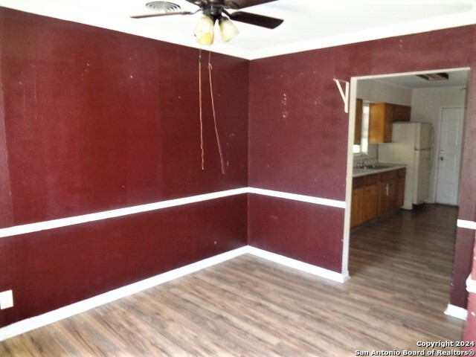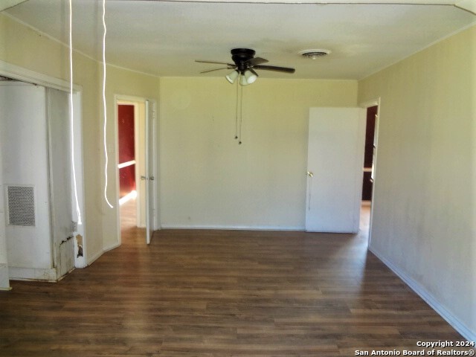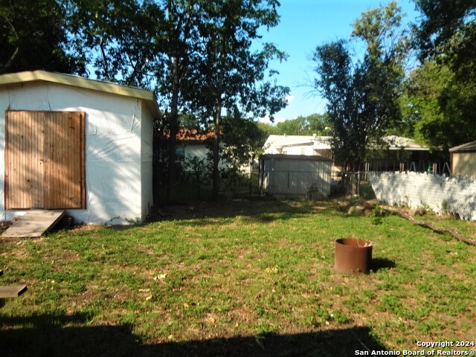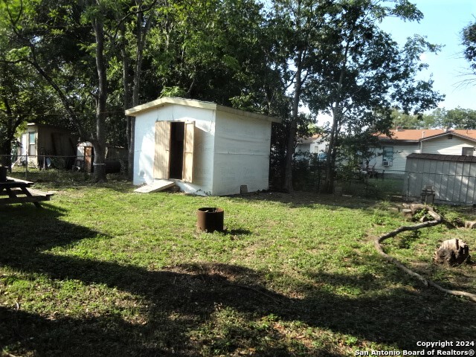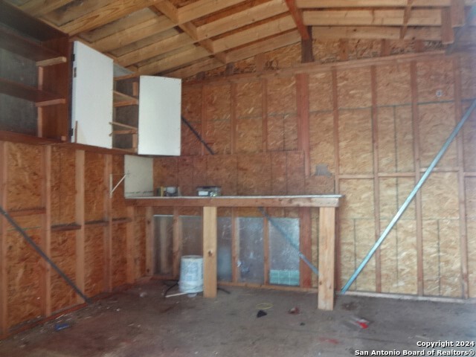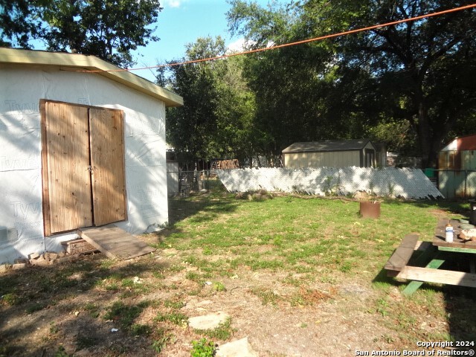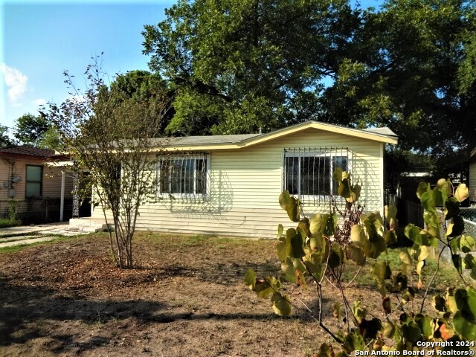527 Pletz Dr, San Antonio, TX 78226
Property Photos
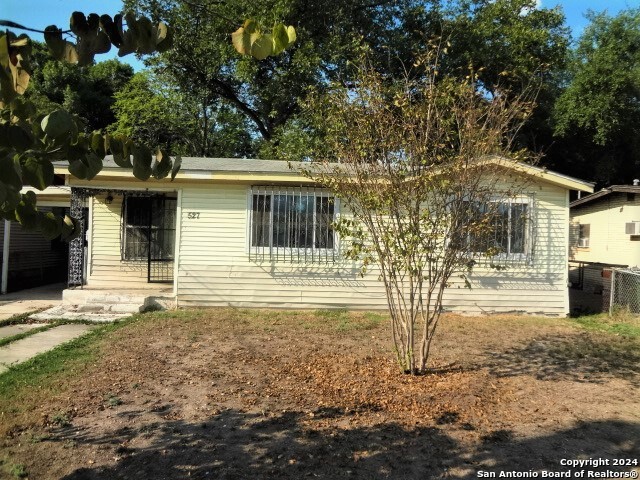
Would you like to sell your home before you purchase this one?
Priced at Only: $144,500
For more Information Call:
Address: 527 Pletz Dr, San Antonio, TX 78226
Property Location and Similar Properties
- MLS#: 1810668 ( Single Residential )
- Street Address: 527 Pletz Dr
- Viewed: 41
- Price: $144,500
- Price sqft: $129
- Waterfront: No
- Year Built: 1964
- Bldg sqft: 1120
- Bedrooms: 3
- Total Baths: 1
- Full Baths: 1
- Garage / Parking Spaces: 1
- Days On Market: 98
- Additional Information
- County: BEXAR
- City: San Antonio
- Zipcode: 78226
- Subdivision: Edgewood
- District: Edgewood I.S.D
- Elementary School: Winston
- Middle School: Brentwood
- High School: John F Kennedy
- Provided by: Partners Realty
- Contact: Daniel Pruitt
- (210) 317-8455

- DMCA Notice
-
DescriptionModestly priced with SELLER FINANCING AVAILABLE! Enjoy this cozy ranch style three bedroom, one bath home located in the well established neighborhood near Kennedy high school. Conveniently located to all the shops, businesses and major thoroughfares of Highway 90, Kelly A.F.B., Generall McMullen, Cupples, and Quintana roads. This home boast an oversized primary bedroom large enough to have a sitting area or converted Office. This home has an updated bathroom with slate tile throughout with the exterior of the home attached to a long drive with a covered carport that leads to a spacious backyard containing a large shed with more than ample storage. Enjoy the outdoors in Kennedy Park only steps away from the property. Ideal for first time buyers as a starter home or as an investment property.
Payment Calculator
- Principal & Interest -
- Property Tax $
- Home Insurance $
- HOA Fees $
- Monthly -
Features
Building and Construction
- Apprx Age: 60
- Builder Name: Unknown
- Construction: Pre-Owned
- Exterior Features: Siding, Vinyl
- Floor: Vinyl, Laminate
- Kitchen Length: 16
- Other Structures: Shed(s), Storage
- Roof: Composition
- Source Sqft: Appsl Dist
Land Information
- Lot Description: Mature Trees (ext feat), Level
- Lot Dimensions: 50x122
- Lot Improvements: Street Paved, Curbs, Sidewalks, Streetlights, City Street
School Information
- Elementary School: Winston
- High School: John F Kennedy
- Middle School: Brentwood
- School District: Edgewood I.S.D
Garage and Parking
- Garage Parking: Side Entry, None/Not Applicable
Eco-Communities
- Energy Efficiency: Ceiling Fans
- Water/Sewer: Water System, Sewer System
Utilities
- Air Conditioning: One Central
- Fireplace: Not Applicable
- Heating Fuel: Electric, Natural Gas
- Heating: Central
- Recent Rehab: No
- Utility Supplier Elec: CPS
- Utility Supplier Gas: CPS
- Utility Supplier Grbge: COSA
- Utility Supplier Sewer: SAWS
- Utility Supplier Water: SAWS
- Window Coverings: All Remain
Amenities
- Neighborhood Amenities: None
Finance and Tax Information
- Days On Market: 214
- Home Faces: South
- Home Owners Association Mandatory: None
- Total Tax: 3503
Rental Information
- Currently Being Leased: No
Other Features
- Contract: Exclusive Right To Sell
- Instdir: Cupples Rd
- Interior Features: One Living Area, Utility Area in Garage, Cable TV Available, High Speed Internet, All Bedrooms Downstairs, Laundry in Garage, Telephone
- Legal Desc Lot: 17
- Legal Description: NCB 11309 BLK 5 LOT 17
- Miscellaneous: City Bus, School Bus, As-Is
- Occupancy: Other
- Ph To Show: 210-222-2227
- Possession: Closing/Funding
- Style: One Story
- Views: 41
Owner Information
- Owner Lrealreb: No
Nearby Subdivisions

- Kim McCullough, ABR,REALTOR ®
- Premier Realty Group
- Mobile: 210.213.3425
- Mobile: 210.213.3425
- kimmcculloughtx@gmail.com


