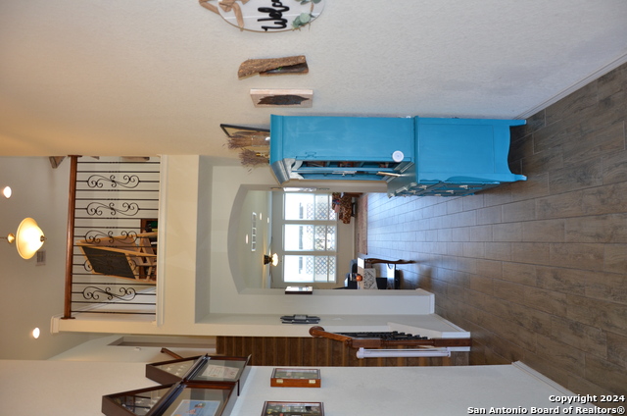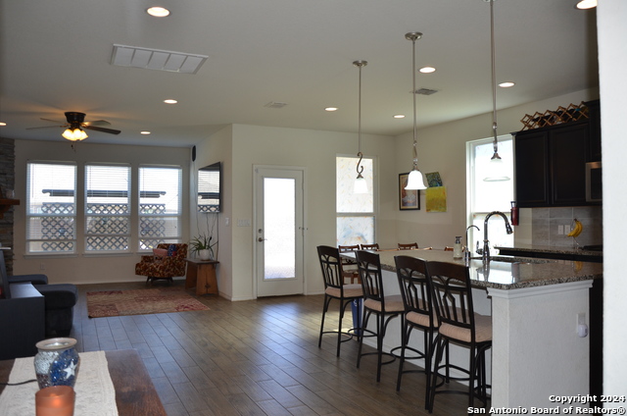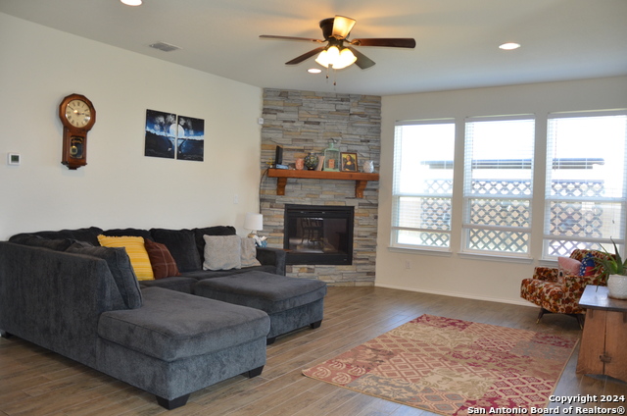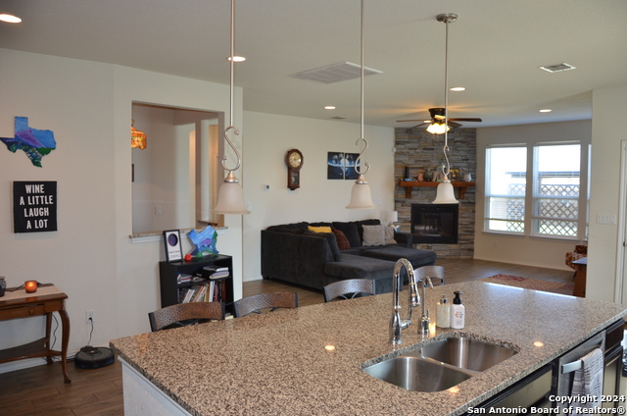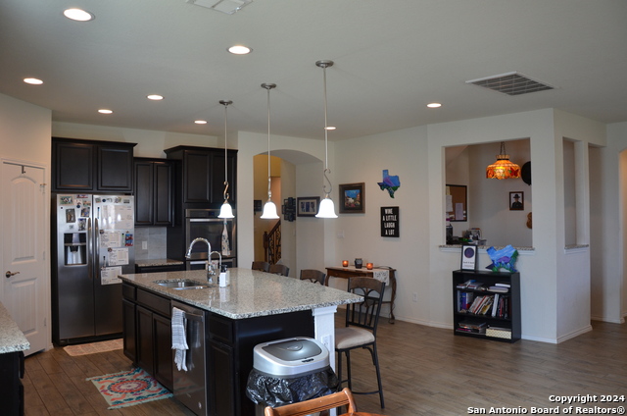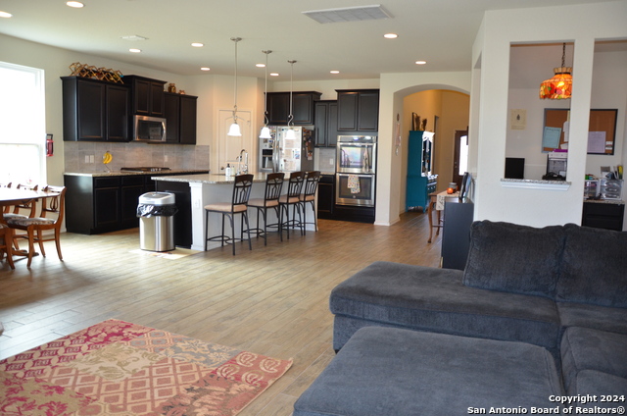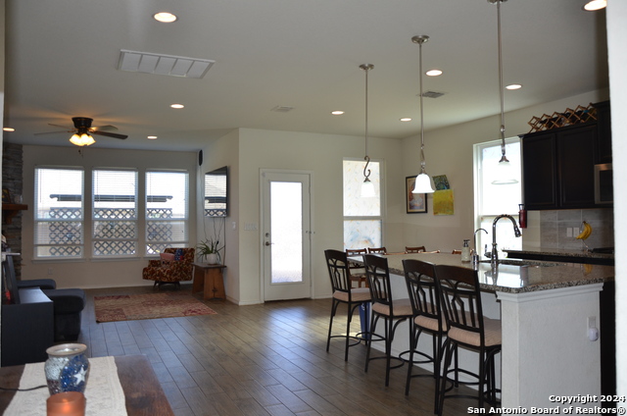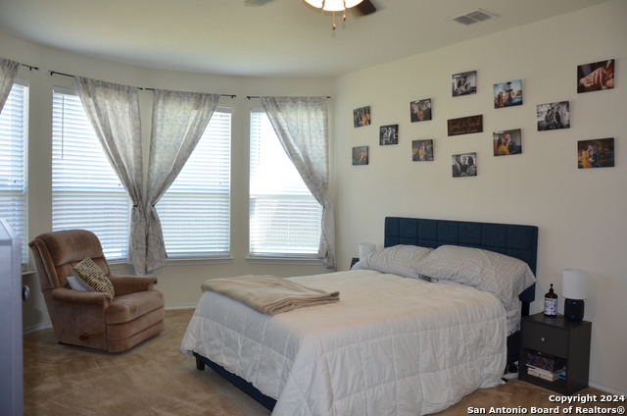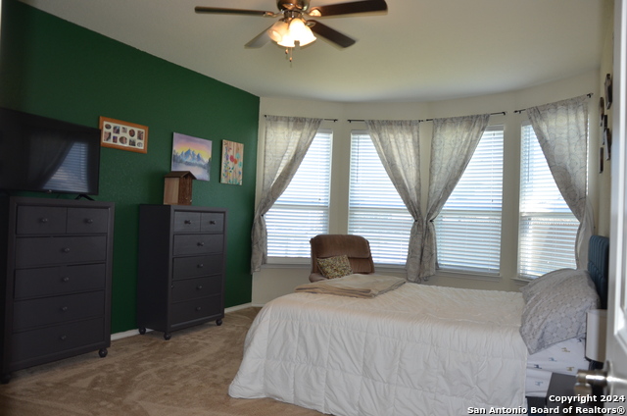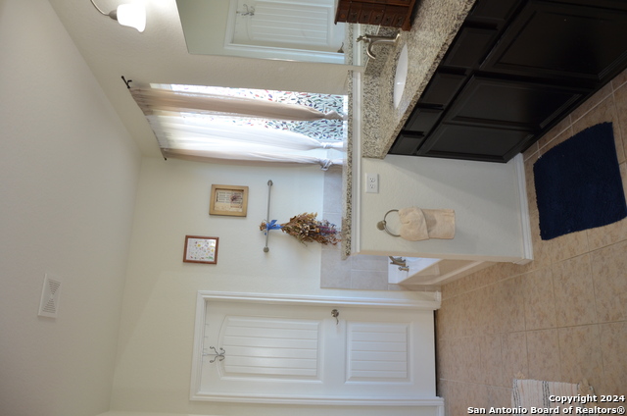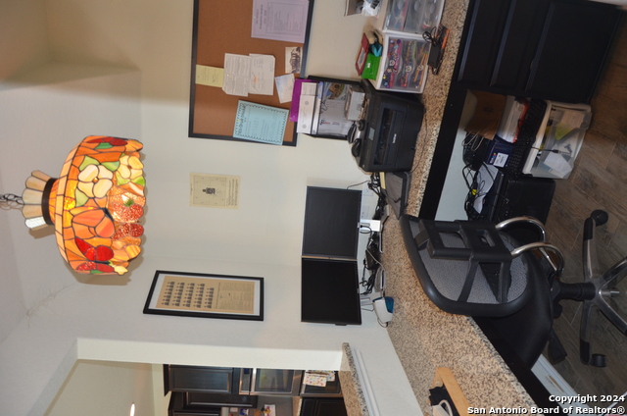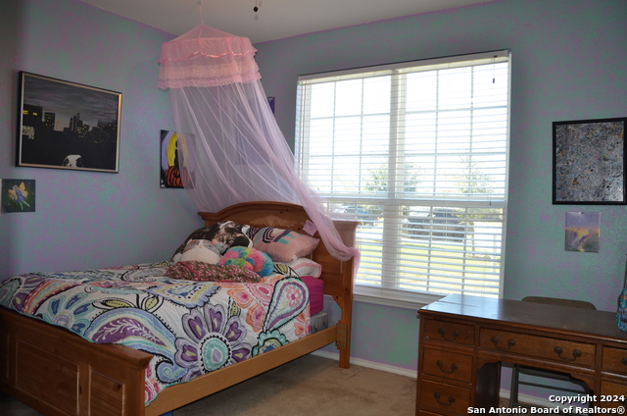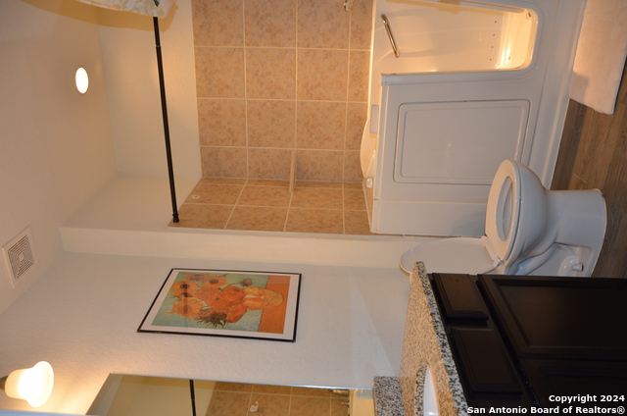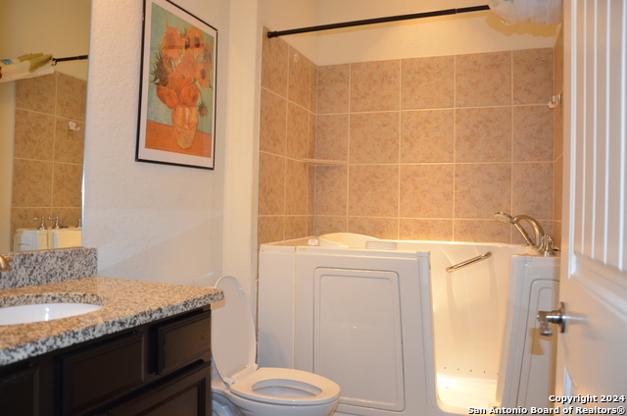613 Ridge Draw Dr, New Braunfels, TX 78130
Property Photos
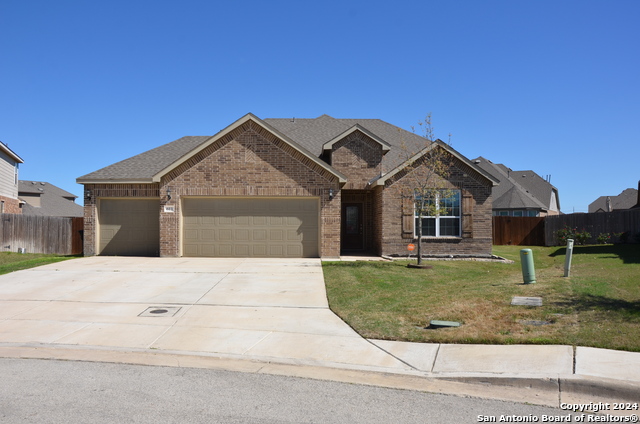
Would you like to sell your home before you purchase this one?
Priced at Only: $424,999
For more Information Call:
Address: 613 Ridge Draw Dr, New Braunfels, TX 78130
Property Location and Similar Properties
- MLS#: 1810693 ( Single Residential )
- Street Address: 613 Ridge Draw Dr
- Viewed: 45
- Price: $424,999
- Price sqft: $150
- Waterfront: No
- Year Built: 2017
- Bldg sqft: 2828
- Bedrooms: 5
- Total Baths: 3
- Full Baths: 3
- Garage / Parking Spaces: 3
- Days On Market: 96
- Additional Information
- County: COMAL
- City: New Braunfels
- Zipcode: 78130
- Subdivision: Ridgemont
- District: New Braunfels
- Elementary School: Klein Road
- Middle School: New Braunfel
- High School: New Braunfel
- Provided by: Travis Shaw Realty
- Contact: Travis Shaw
- (210) 387-7224

- DMCA Notice
-
DescriptionThe grand foyer is very welcoming as you walk into this beautiful home. Downstairs restroom comes equipped with a walk in shower/tub combo. Gourmet kitchen features a gas cook top, built in microwave, double ovens, large pantry, and massive granite island/breakfast bar. This open floor plan leads to a warm and inviting gas fireplace in a spacious living room and eat in kitchen. The primary bedroom is located downstairs near the rear of the house for extra privacy. This primary bedroom and bathroom is a relaxing retreat. Garden tub and large shower with a built in bench for comfort is a great space to unwind after a long day. Upstairs has 2 other bedrooms, a bathroom, and a game room equipped with a mounted television. The back yard is one of the largest in the neighborhood. The back yard has an above ground pool and covered patio with a mounted television. The homeowner also built shelves in this three car garage. These remarks are completely plagiarized from the last agent, I am lazy. It's a house, come check it out!
Payment Calculator
- Principal & Interest -
- Property Tax $
- Home Insurance $
- HOA Fees $
- Monthly -
Features
Building and Construction
- Builder Name: Pulte
- Construction: Pre-Owned
- Exterior Features: 3 Sides Masonry, Wood, Cement Fiber, Rock/Stone Veneer
- Floor: Carpeting, Ceramic Tile
- Foundation: Slab
- Kitchen Length: 15
- Other Structures: Shed(s)
- Roof: Composition
- Source Sqft: Appsl Dist
School Information
- Elementary School: Klein Road
- High School: New Braunfel
- Middle School: New Braunfel
- School District: New Braunfels
Garage and Parking
- Garage Parking: Three Car Garage
Eco-Communities
- Water/Sewer: City
Utilities
- Air Conditioning: One Central
- Fireplace: Living Room, Gas Logs Included, Gas, Stone/Rock/Brick, Glass/Enclosed Screen
- Heating Fuel: Electric
- Heating: Central
- Utility Supplier Elec: GVEC (Lucky)
- Utility Supplier Gas: Centerpoint
- Utility Supplier Grbge: City
- Utility Supplier Water: GVSUD
- Window Coverings: All Remain
Amenities
- Neighborhood Amenities: Pool
Finance and Tax Information
- Days On Market: 78
- Home Owners Association Fee: 111
- Home Owners Association Frequency: Quarterly
- Home Owners Association Mandatory: Mandatory
- Home Owners Association Name: RIDGEMONT HOA
- Total Tax: 8629
Other Features
- Contract: Exclusive Right To Sell
- Instdir: Exit 187 onto FM 725 S/S Seguin Ave., turn right on Klein Road, then left on Klein Way, left on Rusty Gate Way, left on Ridge Meadow Dr., now turn right onto Ridge Draw Dr. Sign in front house second one on the right.
- Interior Features: Two Living Area, Liv/Din Combo, Eat-In Kitchen, Two Eating Areas, Island Kitchen, Breakfast Bar, Walk-In Pantry, Study/Library, Utility Room Inside, Secondary Bedroom Down, High Ceilings, Open Floor Plan, Cable TV Available, High Speed Internet, Laundry Main Level, Laundry Room, Telephone, Walk in Closets, Attic - Partially Finished, Attic - Partially Floored, Attic - Storage Only
- Legal Desc Lot: 15
- Legal Description: RIDGEMONT UNIT #1 BLOCK 6 LOT 15 .275 AC
- Occupancy: Owner
- Ph To Show: 2102222227
- Possession: Closing/Funding
- Style: Two Story, Traditional
- Views: 45
Owner Information
- Owner Lrealreb: No
Nearby Subdivisions
14 New Braunfels
A0001 - A- 1 Sur- 1 A M Esnaur
Arroyo Verde
Ashby Acres
August Fields
Augustus Pass
Avenida
Avery Park
Baus Add
Block J
Caprock
Casinas At Gruene
Castle Ridge
Cb5039
City
City Block 1073
City Block 4009
City Block 4042
City Block 4051
City Block 4059
City Block 5061
City Block 5071
City Block 5100
City Block 5103
City Block 5119
Citynew Braunfels
Cloud Country
Cornerstone #4
Cotton Crossing
Cotton Crossing 7
Country Club Estates
Creekside
Cypress Rapids
Dauer Ranch
Dauer Ranch Estates
Deer Crest
Do
Dove Crossing
Downtown
Duke Gardens
Eickenroht
Elley Lane
Elley Lane Sub Un 2
Elley Lane Subdivision
Elley West Un 1
Elly Lane
Esnaurizar A M
Farm Haus
Fellers
Fields Of Morningside
Five/cross Condo
Forest Park
Garden Park
Garden Park 6
Gardens Of Evergreen
Gardens Of Ranch Estates
Glen Brook
Glencrest - Guadalupe County
Green Meadow
Green Meadows
Green Meadows 1
Green Meadows 3
Green Meadows-comal
Greystone
Gruene Courtyard
Gruene Crossing
Gruene Crossing 3
Gruene River
Gruene River Place
Gruene Road 2
Gruene Villages: 40ft. Lots
Gruene Wald
Gruenefield
Guada Coma
Guada Coma Estates
Guadacoma
Guadalupe Ridge
Gus Becker Camp
Heather Glen
Heather Glen Ph 2
Heather Glen Phase 1
Heather Glen Phase 2
Heather Glen Phase 4
Heatherfield
Heatherfield, Unit 2
Heights @ Saengerhalle
Heights @ Saengerhalle (the)
Helms Terrace
Herber Estates
Hidden Springs
High Cotton Estates
Highland Grove
Highland Grove Un 9
Highland Grove Un5
Highland Park
Highland Ridge
Hillside On Landa
Huisache Hills
Kirkwood
Knudson
Kreuslerville
Kuehler
Kuehler Addition
Kyndwood
Lake Front Hideaway
Lakecreek
Lakeview Heights
Lakewinds
Lakewood Shadow
Lakewood Shadows 2
Landa Park Estates
Landa Park Highland
Legacy At Lake Dunlap
Legend Heights
Legend Point
Legend Pond
Legend Pondlegend Point Ph 2
Lone Star
Lonesome Dove
Lonesome Dove Unit #1
Long Creek Ph 1
Long Creek-the Bandit
Magnolia Springs
Marys Cove
Mayfair
Mayfair 50ft. Lots
Mayfair 60ft. Lots
Mayfair: 50ft. Lots
Mayfair: 60ft. Lots
Meadow Creek
Meyers Landing
Milltown
Mission Oaks
Mockingbird Heights
Mockingbird Heights 7
Morning Mist
N/a
New Braunfels
New City Block 1029
None
North Park Meadows
North Ranch Estates
North Ranch Estates 1
Northview
Northwest Crossing
Not In Defined Subdivision
Oak Cliff Estates
Oak Creek
Oak Creek Estates
Oak Creek Estates Ph 1a
Oak Creek Estates Ph 1b
Oak Crk Un 4
Oakwood Estates
Oakwood Estates 3
Oakwood Estates 5 Garden Homes
Oakwood Estates 8
Out/comal County
Out/guadalupe Co.
Overlook
Overlook At Creekside Unit 1
Overlook At Creekside Unit 2
Palace Heights
Park Place
Park Ridge
Parkside
Parkview Estates
Pecan Crossing
Preston Estates
Providence Place
Quail Valley
Quail Valley 1
Quail Valley 4a
Rhine Terrace
Ridgemont
Ridgemont Un 4 Sub
Rio Vista
River Bend
River Chase
River Enclave 1
River Terrace
Rivercresst Heights
Rivercrest Heights
Rivermill Crossing
Rivertree 1
Rolling Valley
Saengerhall Meadows
Saengerhalle
Saengerhalle Meadows
Sangerhalle Meadows
Schuetz
Schumann Staats Add Bl 4019
Schumann Staats Add Bl 4042
Shadow Park 2
Skyview
Solms Landing
Solms Lndg
Solms Preserve
Sophienburg Hill
South Bank 1
Southbank
Southwest New Braunfels Bl 404
Spring Valley
Steelwood Trails
Stone Gate
Stonegate
Summerwood
Summerwood 8
Sunflower Ridge
Sungate
Sunset Ridge
The Mayfair
Toll Brothers At Legacy At Lak
Toll Brothers At Mayfair - Com
Town Creek
Town Creek 1
Town Crk Sub Ph 4
Town View Estates
Towne View
Towne View Estates
Townview East
Undefined
Unicorn Heights
Villa Rio
Village Northwest
Voss Farms
Voss Farms 1
Walnut Estates
Walnut Heights
Walnut Hills
Wasser Ranch
Wasser Ranch Un 2
Watson Lane Estates
Weltner Farms
West End
West End 4
West Village At Creek Side
West Village At Creekside 2
West Village At Creekside 3
West Village At Creekside 4
West Village T Creekside
Whispering Valley
Whispering Winds
Whisperwind
Whisperwind - Comal
Whisperwind 3
White Wing Phase #1 - Guadalup
Willowbrook
Winding Creek
Winding Creek Ranch
Winding Creek Sub'd
Woodlands Heights
Woodrow 1

- Kim McCullough, ABR,REALTOR ®
- Premier Realty Group
- Mobile: 210.213.3425
- Mobile: 210.213.3425
- kimmcculloughtx@gmail.com


