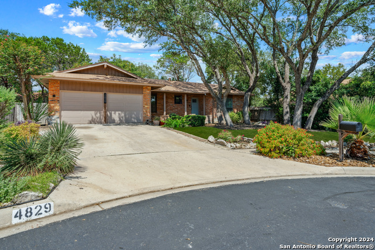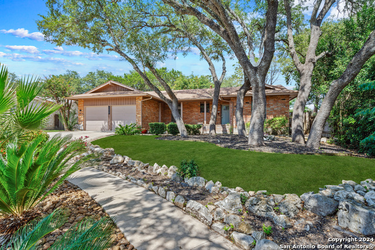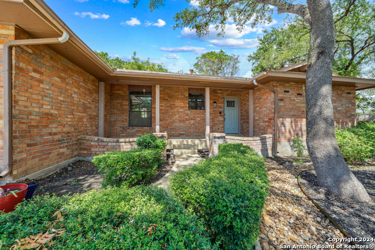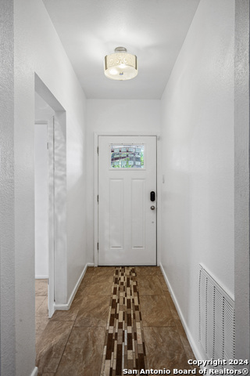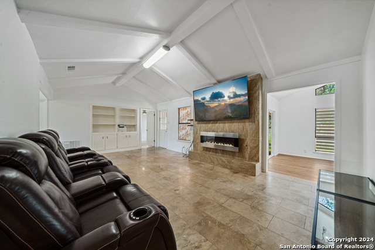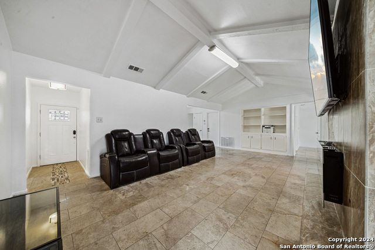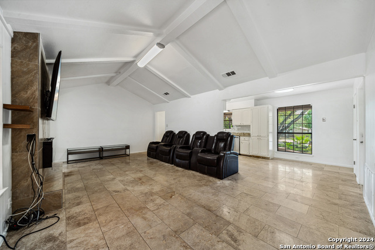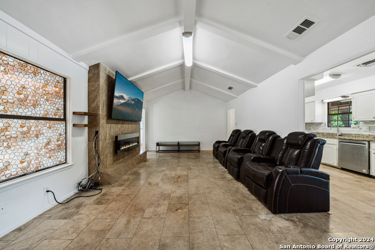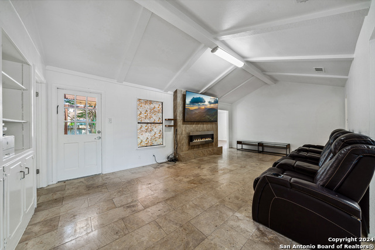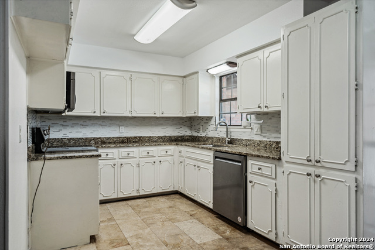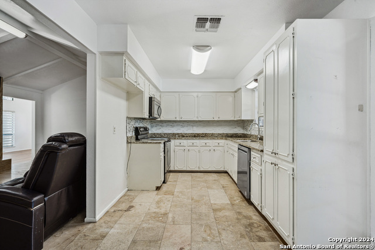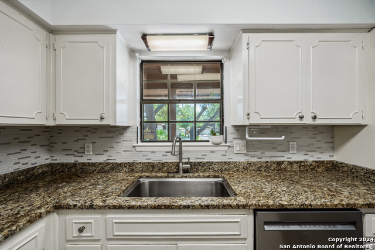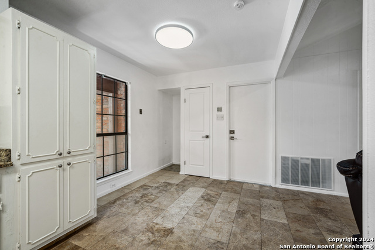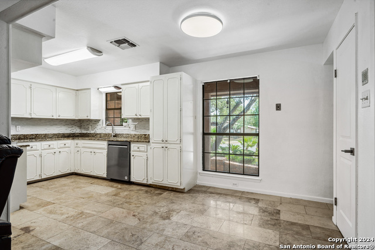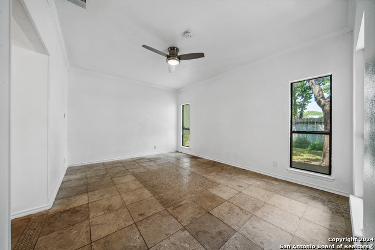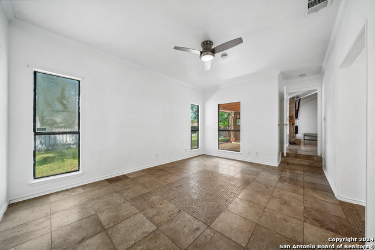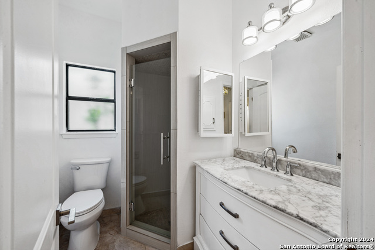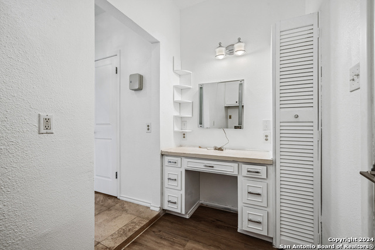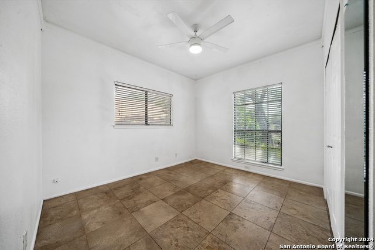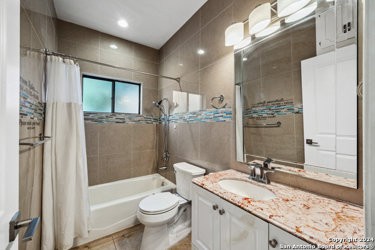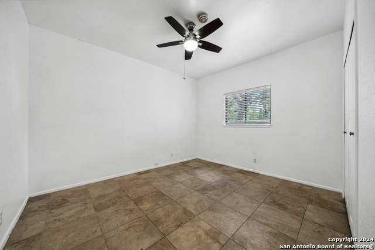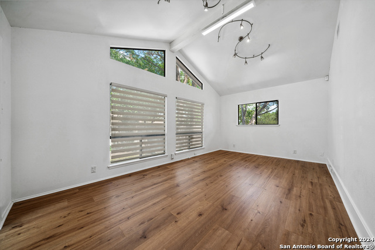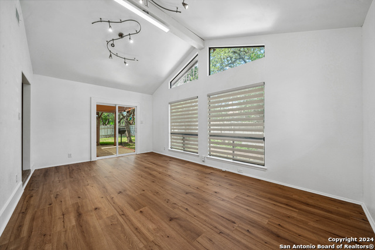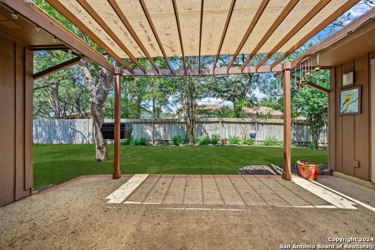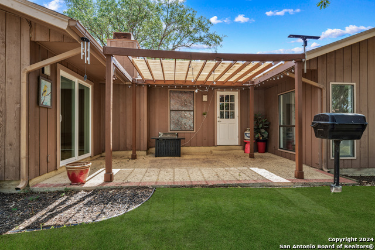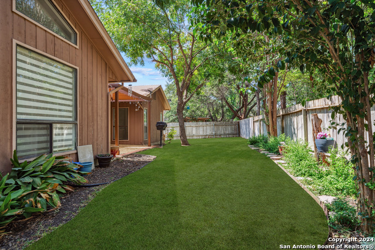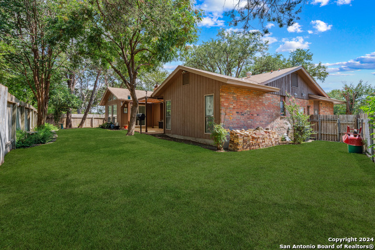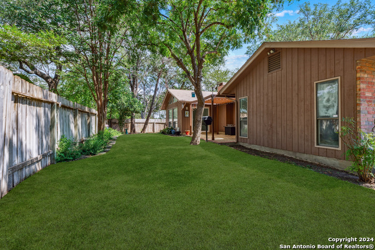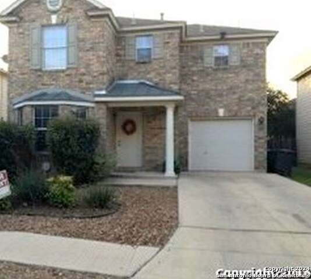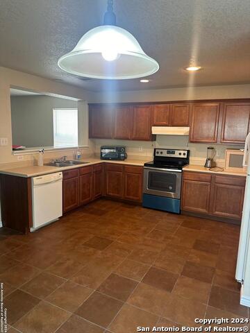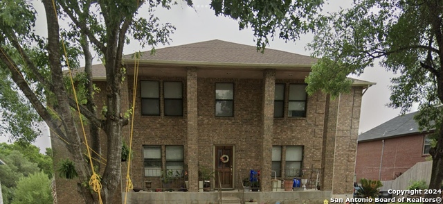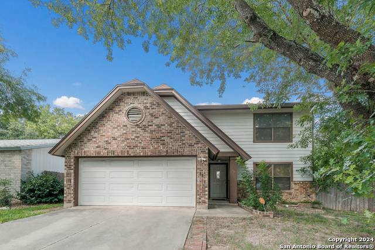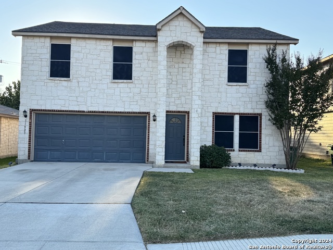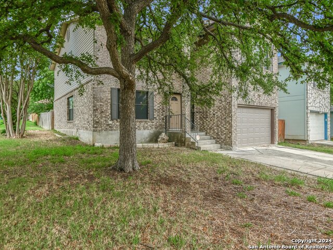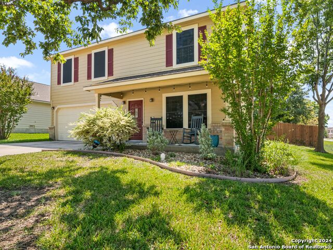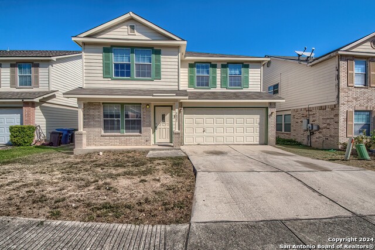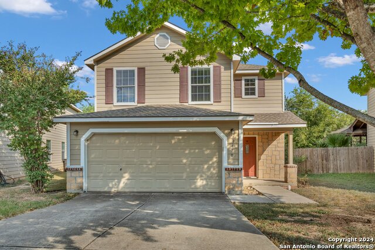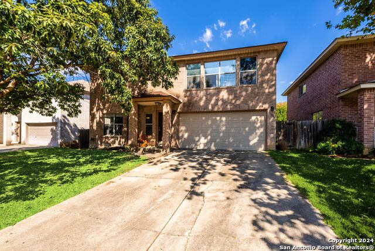4829 Rockford St, San Antonio, TX 78249
Property Photos
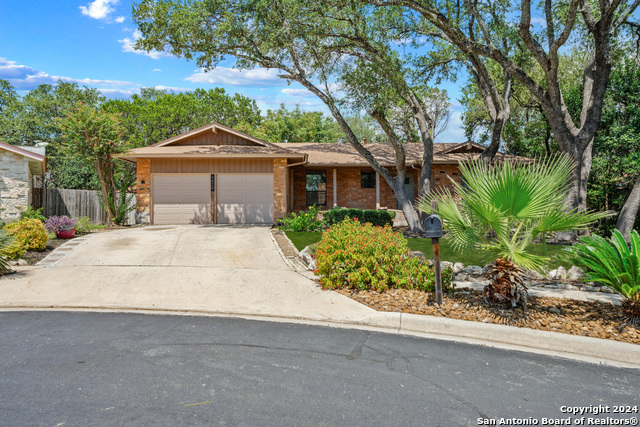
Would you like to sell your home before you purchase this one?
Priced at Only: $305,000
For more Information Call:
Address: 4829 Rockford St, San Antonio, TX 78249
Property Location and Similar Properties
- MLS#: 1810712 ( Single Residential )
- Street Address: 4829 Rockford St
- Viewed: 22
- Price: $305,000
- Price sqft: $192
- Waterfront: No
- Year Built: 1977
- Bldg sqft: 1591
- Bedrooms: 3
- Total Baths: 2
- Full Baths: 2
- Garage / Parking Spaces: 2
- Days On Market: 97
- Additional Information
- County: BEXAR
- City: San Antonio
- Zipcode: 78249
- Subdivision: University Oaks
- District: Northside
- Elementary School: Locke Hill
- Middle School: Rawlinson
- High School: Clark
- Provided by: Keller Williams Heritage
- Contact: Adrian Garza-Delgado
- (210) 595-9492

- DMCA Notice
-
DescriptionNestled in the highly sought after University Oaks neighborhood in San Antonio, TX! This beautifully maintained single story home offers 3 spacious bedrooms and 2 full bathrooms, making it perfect for families, first time homebuyers, or those looking to downsize. With a prime location just minutes from the Medical Center, UTSA, La Cantera, and The Rim, you'll enjoy easy access to shopping, dining, and top rated schools. As you step inside, you're greeted by an open concept living area filled with natural light, ideal for relaxing or entertaining guests. The well appointed kitchen boasts ample cabinet space and flows seamlessly into the dining area, creating a perfect space for family meals. The primary suite features a private ensuite bathroom, while two additional bedrooms offer plenty of room for guests or a home office. The backyard is perfect for summer barbecues or creating your outdoor oasis. Plus, in a single story, this home provides ultimate convenience. This gem is priced to sell and won't last long! Homes in University Oaks are in high demand, so act fast before it's gone.
Payment Calculator
- Principal & Interest -
- Property Tax $
- Home Insurance $
- HOA Fees $
- Monthly -
Features
Building and Construction
- Apprx Age: 47
- Builder Name: UNKNOWN
- Construction: Pre-Owned
- Exterior Features: Brick, Siding
- Floor: Ceramic Tile, Laminate
- Foundation: Slab
- Kitchen Length: 12
- Roof: Composition
- Source Sqft: Appsl Dist
School Information
- Elementary School: Locke Hill
- High School: Clark
- Middle School: Rawlinson
- School District: Northside
Garage and Parking
- Garage Parking: Two Car Garage
Eco-Communities
- Water/Sewer: Water System
Utilities
- Air Conditioning: One Central
- Fireplace: Living Room
- Heating Fuel: Natural Gas
- Heating: Central
- Window Coverings: None Remain
Amenities
- Neighborhood Amenities: None
Finance and Tax Information
- Days On Market: 78
- Home Owners Association Mandatory: None
- Total Tax: 6774
Rental Information
- Currently Being Leased: No
Other Features
- Contract: Exclusive Right To Sell
- Instdir: DeZavala to Brandeis then right on Syracuse and left on Rockford
- Interior Features: Two Living Area, Cable TV Available, All Bedrooms Downstairs, Laundry Lower Level, Walk in Closets
- Legal Desc Lot: 13
- Legal Description: NCB 16145 BLK 9 LOT 13
- Occupancy: Vacant
- Ph To Show: 210-222-2227
- Possession: Closing/Funding
- Style: One Story
- Views: 22
Owner Information
- Owner Lrealreb: No
Similar Properties
Nearby Subdivisions
Arbor Of Rivermist
Auburn Ridge
Babcock Place
Bentley Manor Cottage Estates
Cambridge
Carriage Hills
College Park
De Zavala Trails
Eagles Bluff
Hart Ranch
Heights Of Carriage
Hunters Chase
Hunters Glenn
Maverick Creek
Meadows Of Carriage Hills
Oakland Heights
Oakmont
Oakmont Downs
Oakridge Pointe
Ox Bow
Oxbow
Oxbow Ns
Parkwood
Presidio
Provincia Villas
Regency Meadow
Ridgehaven
River Mist U-1
Rivermist
Rose Hill
Shavano Oaks
Shavano Village
Tanglewood
The Landing At French Creek
The Park At University Hills
University Hills
University Oaks
University Village
Westfield
Woller Creek
Woodbridge
Woodridge
Woodridge Village
Woods Of Shavano

- Kim McCullough, ABR,REALTOR ®
- Premier Realty Group
- Mobile: 210.213.3425
- Mobile: 210.213.3425
- kimmcculloughtx@gmail.com


