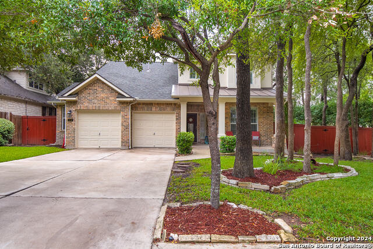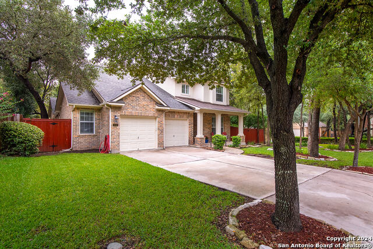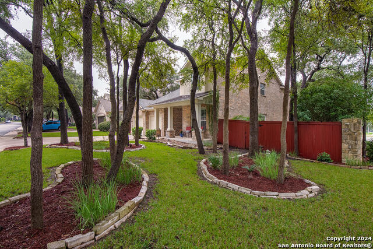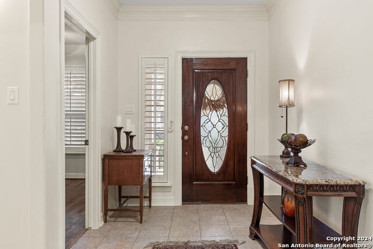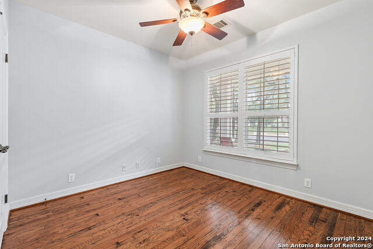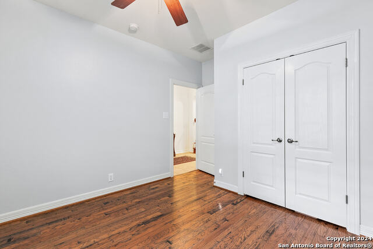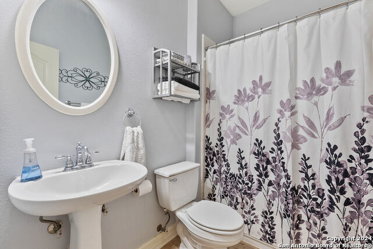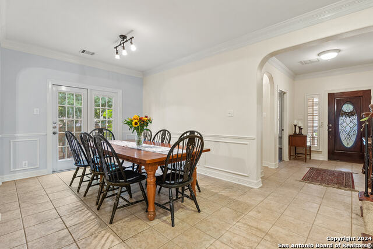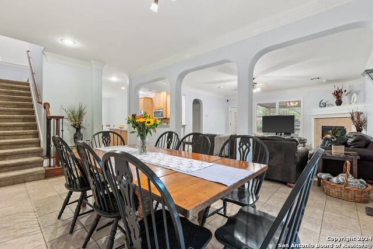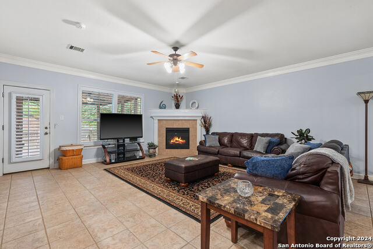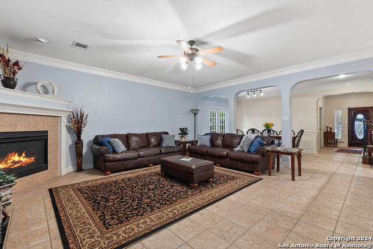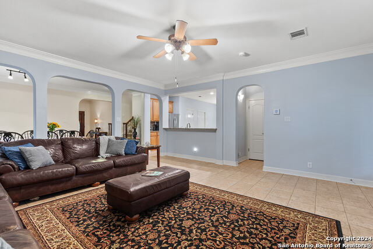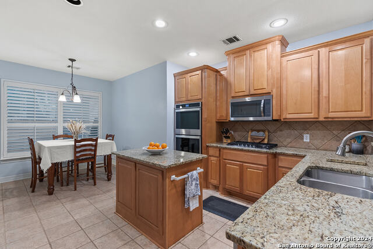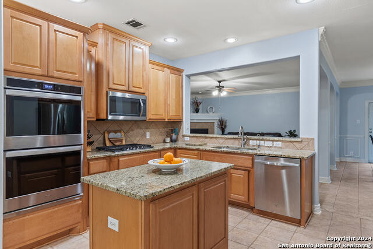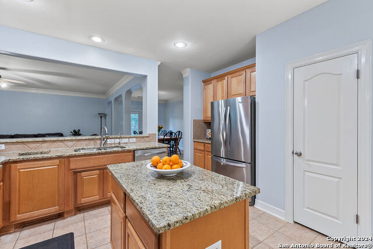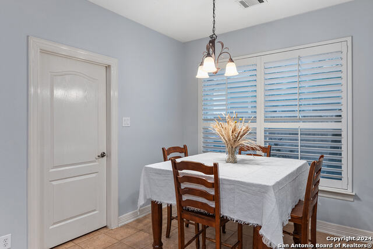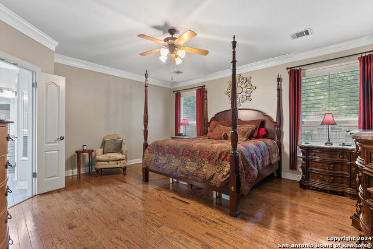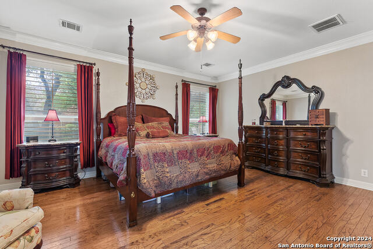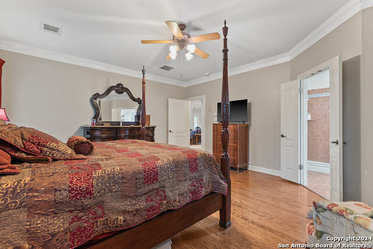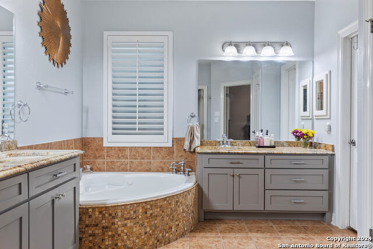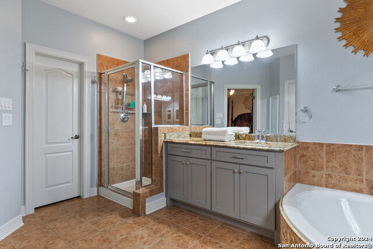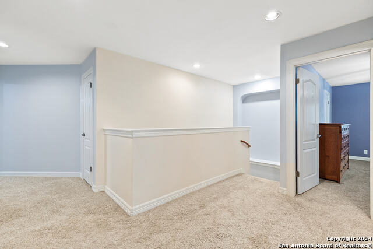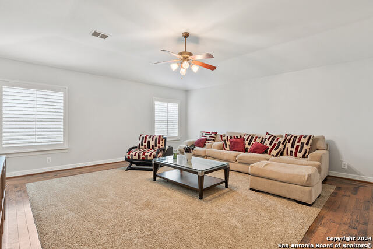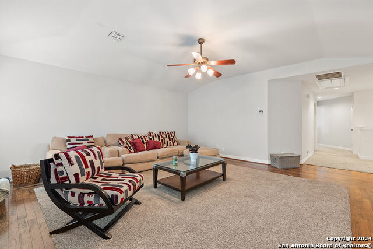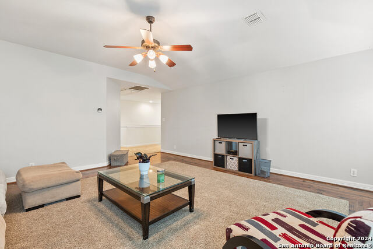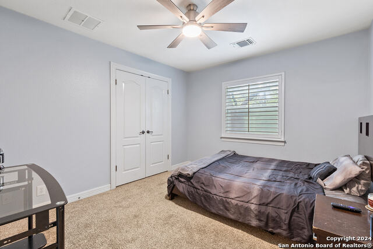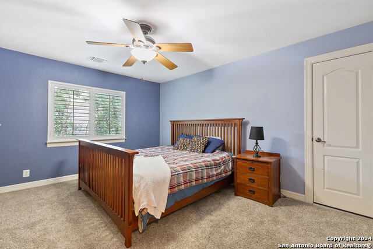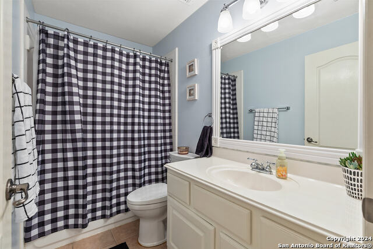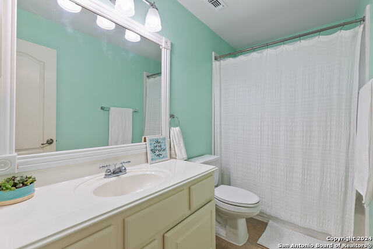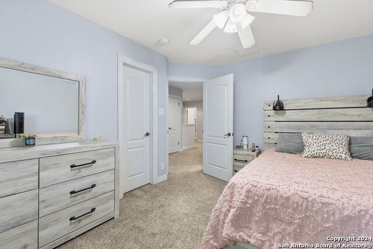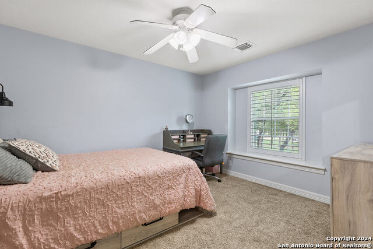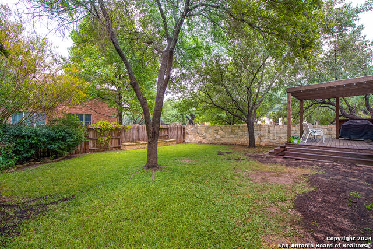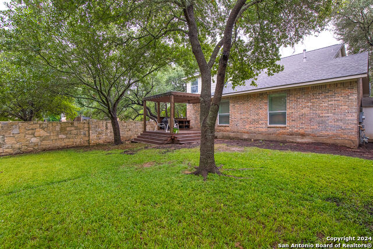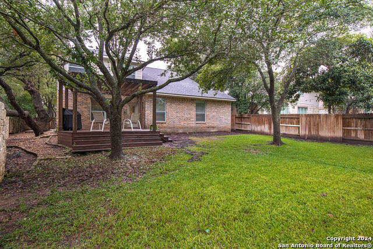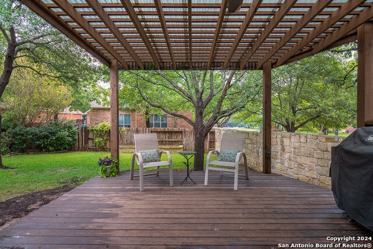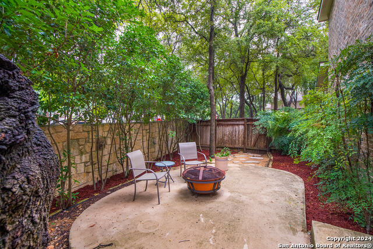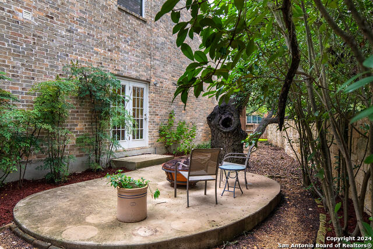306 Persimmon Trl, San Antonio, TX 78256
Property Photos
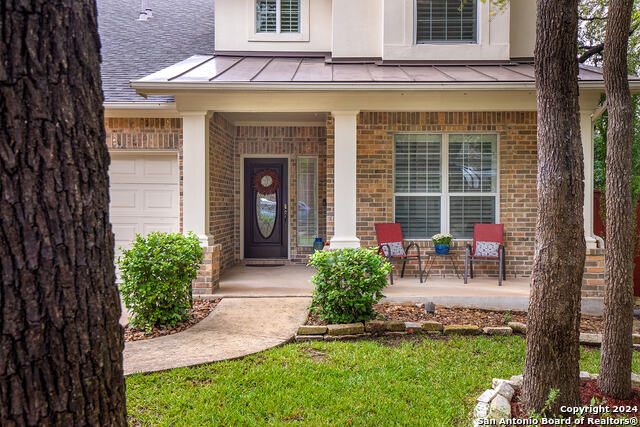
Would you like to sell your home before you purchase this one?
Priced at Only: $569,000
For more Information Call:
Address: 306 Persimmon Trl, San Antonio, TX 78256
Property Location and Similar Properties
- MLS#: 1810814 ( Single Residential )
- Street Address: 306 Persimmon Trl
- Viewed: 88
- Price: $569,000
- Price sqft: $178
- Waterfront: No
- Year Built: 2003
- Bldg sqft: 3195
- Bedrooms: 5
- Total Baths: 4
- Full Baths: 4
- Garage / Parking Spaces: 2
- Days On Market: 95
- Additional Information
- County: BEXAR
- City: San Antonio
- Zipcode: 78256
- Subdivision: Stonewall Ranch
- District: Northside
- Elementary School: Leon Springs
- Middle School: Hector Garcia
- High School: Louis D Brandeis
- Provided by: Brininstool Properties
- Contact: Veronica Ryan
- (210) 373-7094

- DMCA Notice
-
DescriptionMove in ready! Corner lot! This beautiful 5 bedroom, 4 bath home has a great open floor plan for family gatherings. The outdoor space allows for great entertaining. There is a huge covered deck as you step outside from the back door and another small patio off the dining room. The guest room and full bath downstairs makes it perfect for guests. The bonus room upstairs is the perfect place for the children to play or to watch movies with the family! The walls have recently been painted.
Payment Calculator
- Principal & Interest -
- Property Tax $
- Home Insurance $
- HOA Fees $
- Monthly -
Features
Building and Construction
- Apprx Age: 21
- Builder Name: unknown
- Construction: Pre-Owned
- Exterior Features: Brick, Stone/Rock
- Floor: Carpeting, Ceramic Tile
- Foundation: Slab
- Kitchen Length: 19
- Roof: Composition
- Source Sqft: Appsl Dist
School Information
- Elementary School: Leon Springs
- High School: Louis D Brandeis
- Middle School: Hector Garcia
- School District: Northside
Garage and Parking
- Garage Parking: Two Car Garage
Eco-Communities
- Water/Sewer: Water System
Utilities
- Air Conditioning: One Central
- Fireplace: One
- Heating Fuel: Electric
- Heating: Central
- Window Coverings: All Remain
Amenities
- Neighborhood Amenities: Controlled Access, Pool, Clubhouse, Park/Playground
Finance and Tax Information
- Days On Market: 94
- Home Owners Association Fee: 163
- Home Owners Association Frequency: Quarterly
- Home Owners Association Mandatory: Mandatory
- Home Owners Association Name: STONEWALL RANCH OWNERS ASSOCIATION
- Total Tax: 12343
Other Features
- Contract: Exclusive Right To Sell
- Instdir: IH 10 W exit on Boerne Stage Road, turn a round, Stonewall Ranch subdivision is on the right along frontage road.
- Interior Features: Two Living Area
- Legal Desc Lot: 16
- Legal Description: NCB 18338 BLK 7 LOT 16 "STONEWALL RANCH, PHASE I"
- Occupancy: Owner
- Ph To Show: 210-222-2227
- Possession: Closing/Funding
- Style: Two Story
- Views: 88
Owner Information
- Owner Lrealreb: No

- Kim McCullough, ABR,REALTOR ®
- Premier Realty Group
- Mobile: 210.213.3425
- Mobile: 210.213.3425
- kimmcculloughtx@gmail.com


