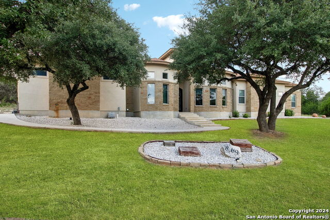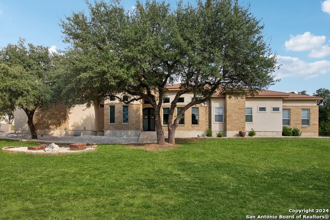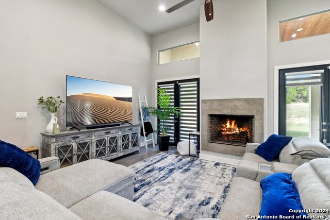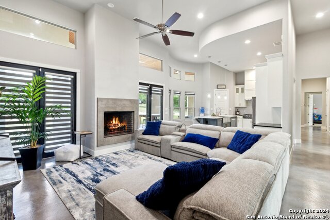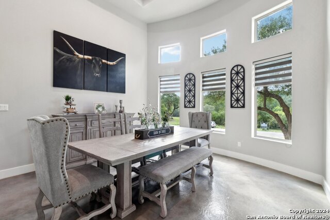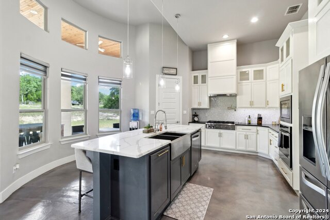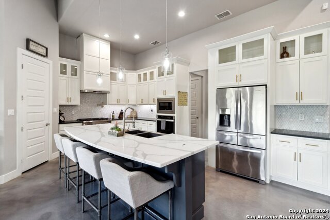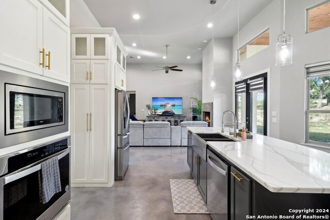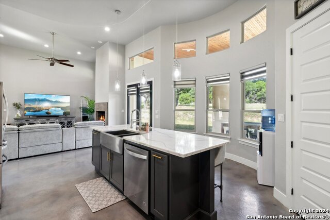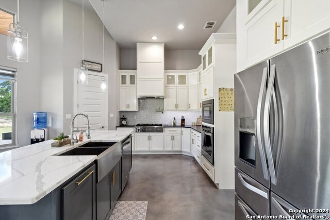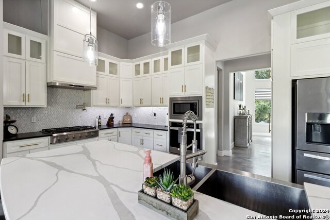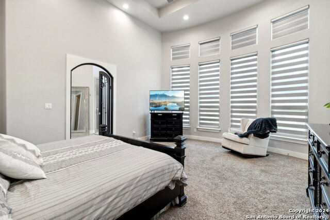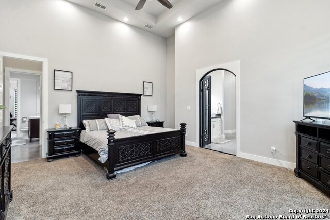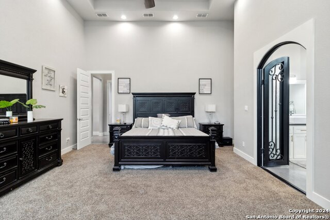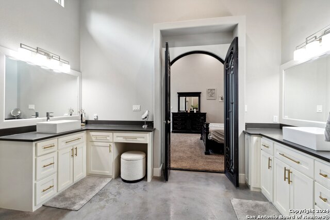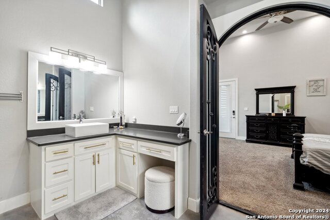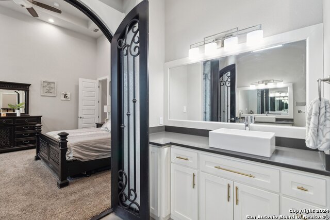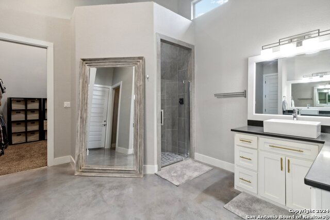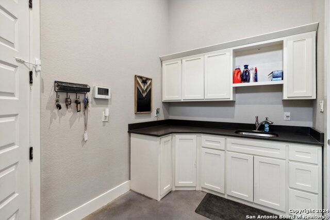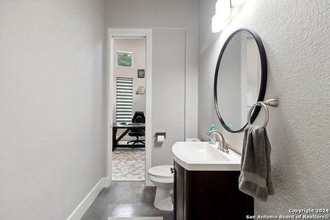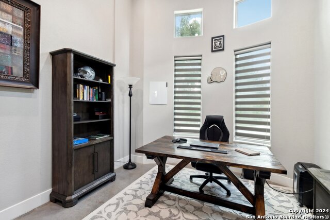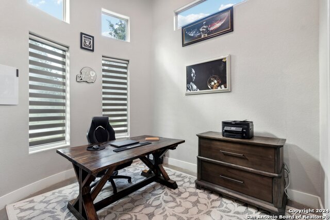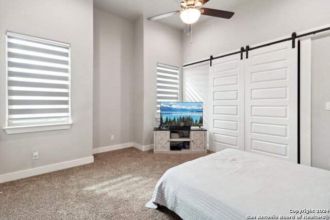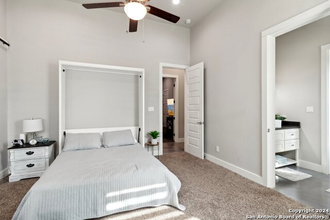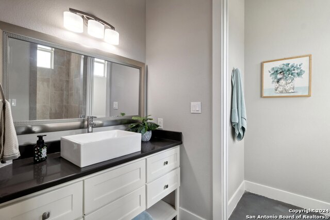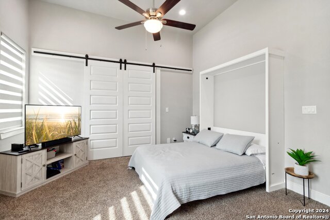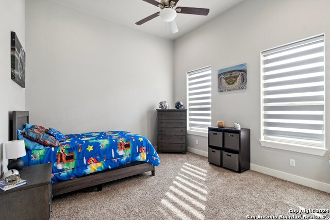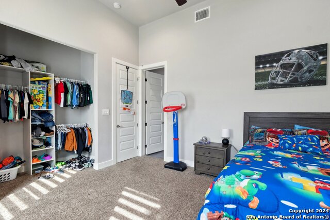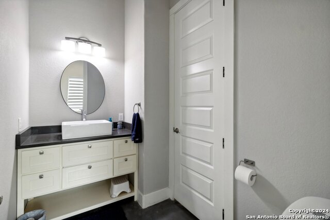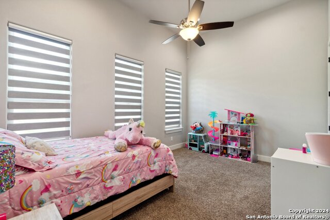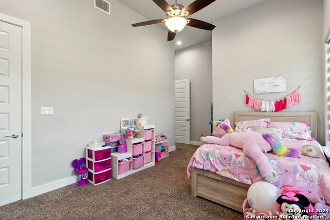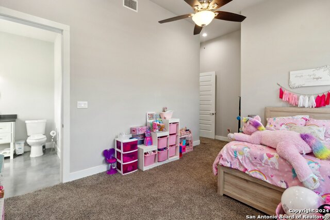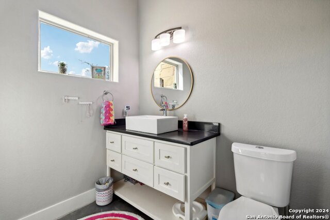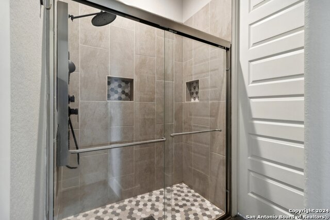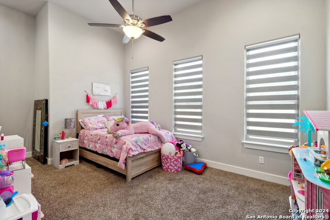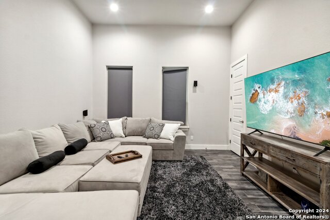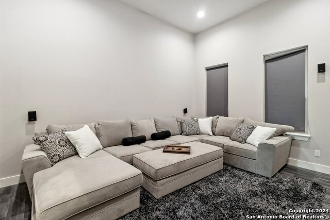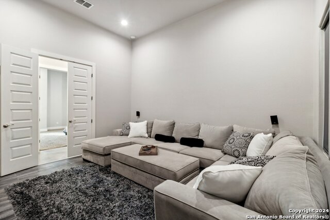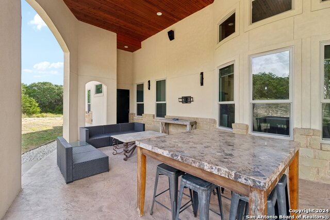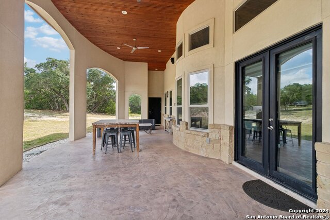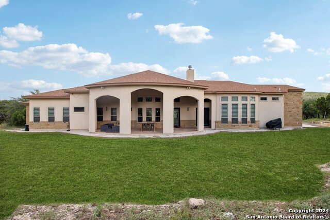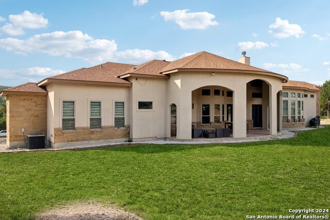869 Private Road 1712, Mico, TX 78056
Property Photos
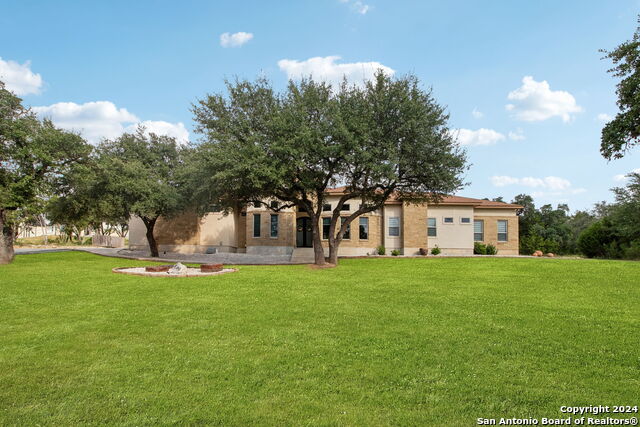
Would you like to sell your home before you purchase this one?
Priced at Only: $780,000
For more Information Call:
Address: 869 Private Road 1712, Mico, TX 78056
Property Location and Similar Properties
- MLS#: 1810956 ( Single Residential )
- Street Address: 869 Private Road 1712
- Viewed: 59
- Price: $780,000
- Price sqft: $230
- Waterfront: No
- Year Built: 2018
- Bldg sqft: 3398
- Bedrooms: 5
- Total Baths: 5
- Full Baths: 3
- 1/2 Baths: 2
- Garage / Parking Spaces: 2
- Days On Market: 95
- Additional Information
- County: MEDINA
- City: Mico
- Zipcode: 78056
- Subdivision: Dancing Bear
- District: Northside
- Elementary School: Henderson
- Middle School: Straus
- High School: Harlan
- Provided by: Mindy Thomas Realty
- Contact: Melinda Thomas
- (830) 446-6057

- DMCA Notice
-
DescriptionNestled amidst the serene landscapes of the Texas Hill Country, this exquisite single story contemporary home offers a luxurious living experience over a sprawling 2.03 acres, with exclusive Medina Lake waterfront access for an envious escape from the mundane. With a craftily designed stone and stucco exterior, this residence is not just a home, but a statement of elegance and comfort. Prepare yourself to be enthralled by a spacious living room, highlighted by an imposing 17 foot ceiling and a cozy wood burning fireplace, perfect for chilly evenings. The room is bathed in natural light streaming through an array of windows, setting a vibrant backdrop for any gathering. Each window is complemented with custom blinds, balancing privacy and picturesque views. A culinary enthusiast's dream, the kitchen is a blend of functionality and sleek design, featuring black granite countertops and a contrasting wood grey center island topped with white quartz. The abundance of custom white cabinets with brushed gold hardware adds a touch of class, while state of the art stainless appliances, including a gas cooktop and a built in oven with a pot filler, amplify the joy of cooking. Not just any kitchen, this space is adorned with an elegant shell glass marble rhomboid mosaic tile, enhancing its modern aesthetics. The home hosts five well appointed bedrooms and 3.5 luxurious bathrooms. The primary bedroom, with garage door access, ensures privacy and ease. It is complemented by a lavish en suite bathroom boasting dual vanities with black granite counter tops, above counter porcelain sinks, and a large walk in glass shower fitted with multiple spray heads a sanctuary for relaxation. Meanwhile, the second bedroom features a convenient Murphy bed and trendy barn closet doors. The cleverly inserted Jack and Jill bathroom enhances the usability of shared spaces. For entertainment or an additional 5th bedroom, a media room with insulated sound proof walls is at your disposal, wired for a projector and surround sound, setting the stage for unforgettable movie nights or serene privacy. Stepping outside, the covered back patio promises leisure and entertainment with outdoor speakers connected to a Bluetooth receiver, two large fans, and a TV mount, creating a perfect ambiance for social gatherings. An attached external half bath with air conditioning ensures comfort during outdoor activities, or future pool. The sprawling 2 car oversized garage is enhanced with a Flexcore Superior Garage Floor Coating (stronger and longer lasting) and ample space for vehicles and storage. Among other features, the residence is equipped with water softener, and fiber internet for high speed connectivity, supporting both work and leisure from the comfort of your home. Located in the gated community of Dancing Bear Ranch, residents enjoy access to community parks, a pool, playground, sports court, and a future clubhouse promising a blend of social interaction and privacy. Not to forget, the no city taxes perk! For families, the local school system offers quality education with North Side ISD Henderson Elementary, Strauss Middle School, and Harlan High School. Dancing Bear Ranch not only presents a prestigious lifestyle but also conveniently lays within reach of Alamo Ranch Shopping and the vibrancy of lakeside recreation at Medina Lake with its picnic areas, boat launch, and fishing pier. This home isn't just a living space, it's a lifestyle waiting to be embraced, where luxury meets convenience and where every day feels like a retreat from the ordinary. Welcome to your dream home, where life promises to be anything but ordinary.
Payment Calculator
- Principal & Interest -
- Property Tax $
- Home Insurance $
- HOA Fees $
- Monthly -
Features
Building and Construction
- Builder Name: Unknown
- Construction: Pre-Owned
- Exterior Features: 4 Sides Masonry, Stone/Rock, Stucco
- Floor: Carpeting, Stained Concrete
- Foundation: Slab
- Kitchen Length: 16
- Other Structures: None
- Roof: Composition
- Source Sqft: Appsl Dist
Land Information
- Lot Description: County VIew, Horses Allowed, 2 - 5 Acres, Partially Wooded, Mature Trees (ext feat), Sloping, Lake Medina, Water Access
- Lot Dimensions: 189 x 501
- Lot Improvements: Street Paved, Fire Hydrant w/in 500', Asphalt, Private Road
School Information
- Elementary School: Henderson
- High School: Harlan HS
- Middle School: Straus
- School District: Northside
Garage and Parking
- Garage Parking: Two Car Garage, Attached, Side Entry, Oversized
Eco-Communities
- Energy Efficiency: 13-15 SEER AX, Programmable Thermostat, Double Pane Windows, Energy Star Appliances, Low E Windows, Foam Insulation, Ceiling Fans
- Green Features: Drought Tolerant Plants, Low Flow Commode, Low Flow Fixture
- Water/Sewer: Water System, Aerobic Septic
Utilities
- Air Conditioning: Two Central
- Fireplace: One, Living Room, Wood Burning
- Heating Fuel: Electric
- Heating: Central
- Utility Supplier Elec: Bandera Elec
- Utility Supplier Grbge: Tiger
- Utility Supplier Other: Bandera Elec
- Utility Supplier Sewer: MJ's Septic
- Utility Supplier Water: Aqua Water
- Window Coverings: Some Remain
Amenities
- Neighborhood Amenities: Controlled Access, Waterfront Access, Pool, Tennis, Park/Playground, Sports Court, BBQ/Grill, Basketball Court, Lake/River Park, Boat Ramp, Fishing Pier, Boat Dock
Finance and Tax Information
- Days On Market: 77
- Home Faces: South
- Home Owners Association Fee: 725
- Home Owners Association Frequency: Annually
- Home Owners Association Mandatory: Mandatory
- Home Owners Association Name: DANCING BEAR POA
- Total Tax: 11814
Rental Information
- Currently Being Leased: No
Other Features
- Accessibility: 2+ Access Exits, Int Door Opening 32"+, Doors w/Lever Handles, Low Pile Carpet, First Floor Bath, Full Bath/Bed on 1st Flr, Disabled Parking, Stall Shower, Thresholds less than 5/8 of an inch, Vehicle Transfer Area, Wheelchair Accessible
- Block: N/A
- Contract: Exclusive Right To Sell
- Instdir: W to Hwy 90 to R on Hwy 211 to L on FM 1283 to right on FM 1709 R to PR 1712 house is on the left.
- Interior Features: One Living Area, Separate Dining Room, Eat-In Kitchen, Two Eating Areas, Island Kitchen, Breakfast Bar, Walk-In Pantry, Study/Library, Media Room, Utility Room Inside, 1st Floor Lvl/No Steps, High Ceilings, Open Floor Plan, Pull Down Storage, Cable TV Available, High Speed Internet, All Bedrooms Downstairs, Laundry Main Level, Laundry Room, Walk in Closets, Attic - Access only, Attic - Radiant Barrier Decking
- Legal Desc Lot: 163
- Legal Description: DANCING BEAR RANCH UNIT 2A LOT 163
- Miscellaneous: Home Service Plan, No City Tax, Virtual Tour, Cluster Mail Box, School Bus
- Occupancy: Owner
- Ph To Show: 210-222-2227
- Possession: Closing/Funding
- Style: One Story, Contemporary
- Views: 59
Owner Information
- Owner Lrealreb: No

- Kim McCullough, ABR,REALTOR ®
- Premier Realty Group
- Mobile: 210.213.3425
- Mobile: 210.213.3425
- kimmcculloughtx@gmail.com


