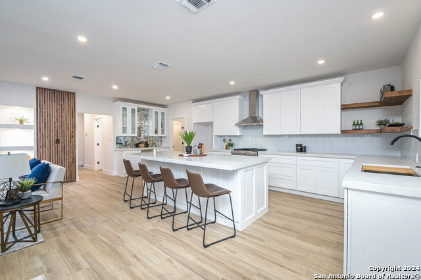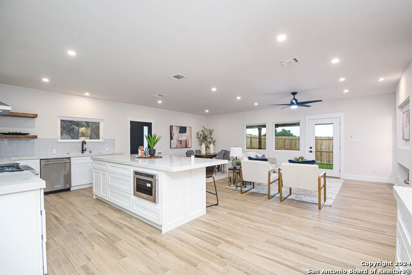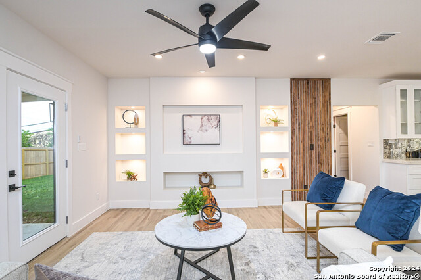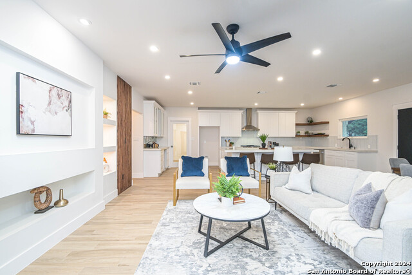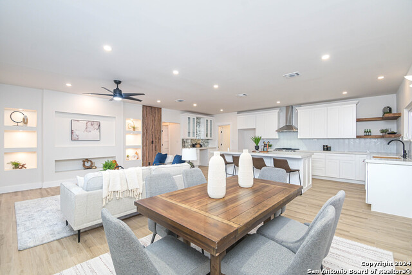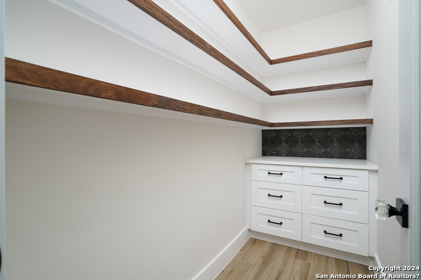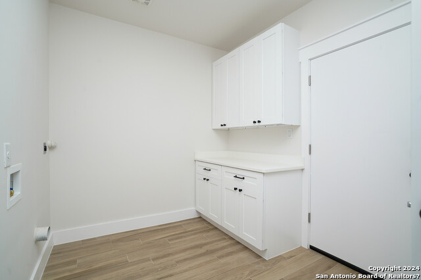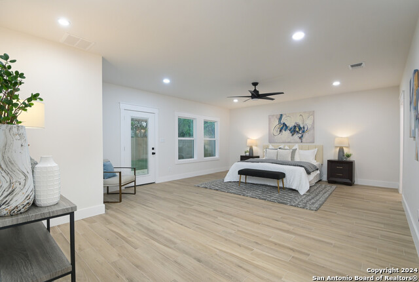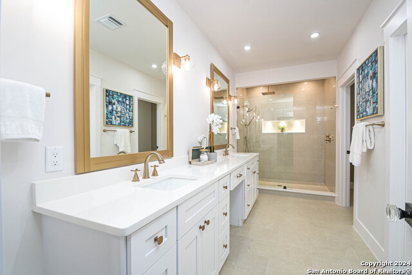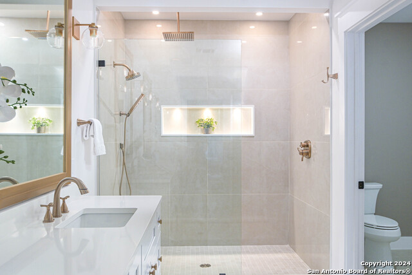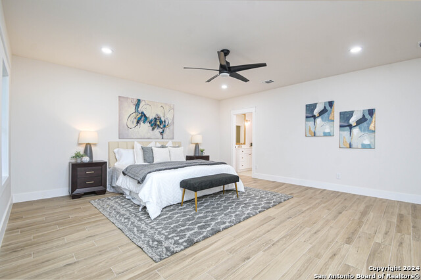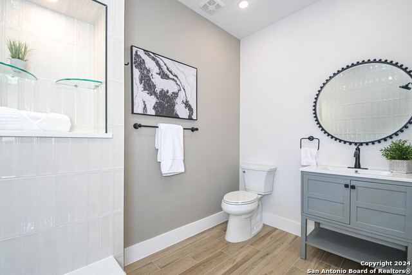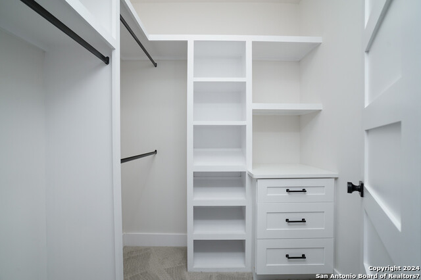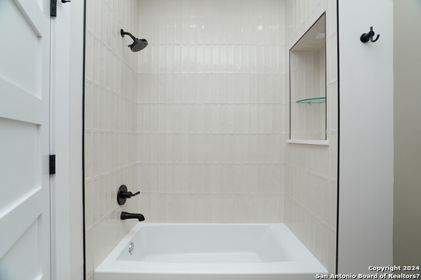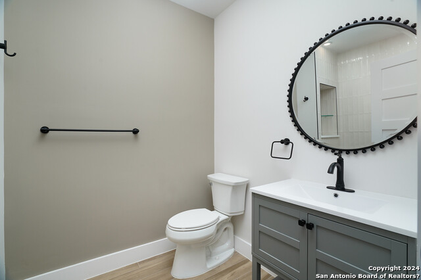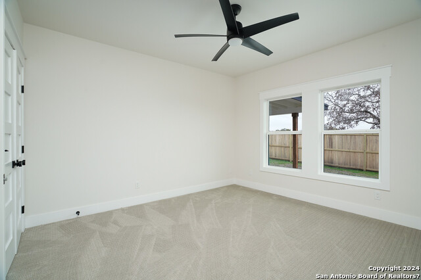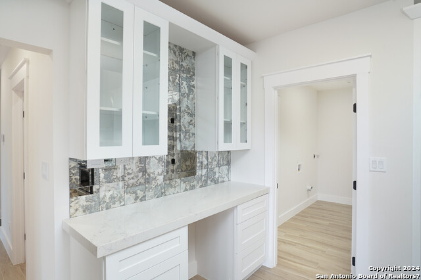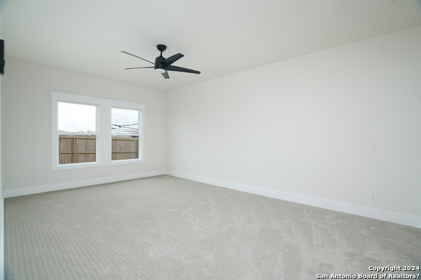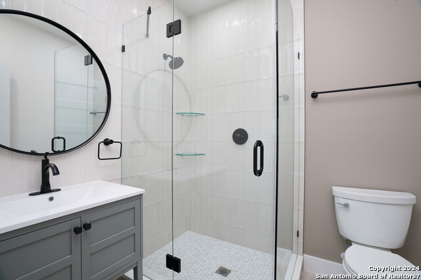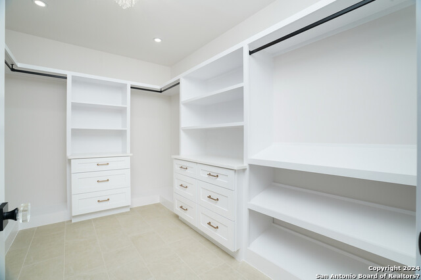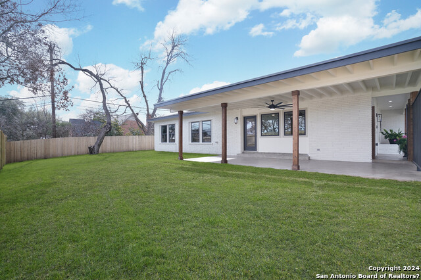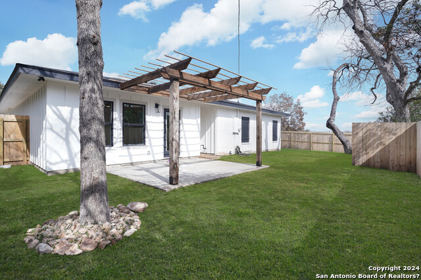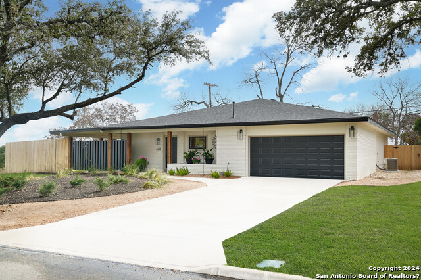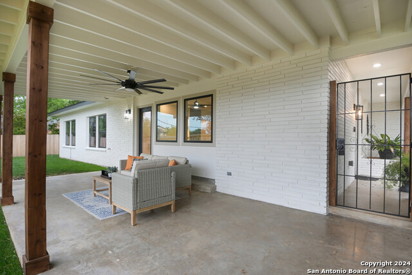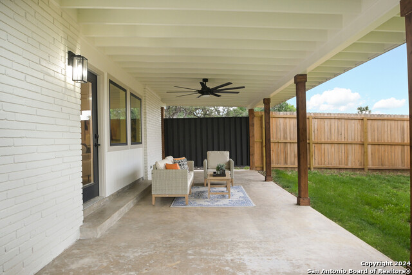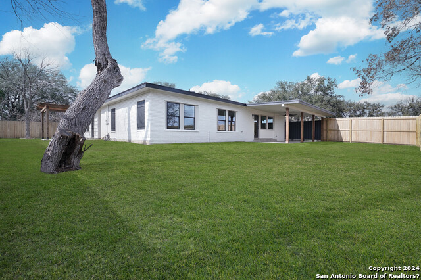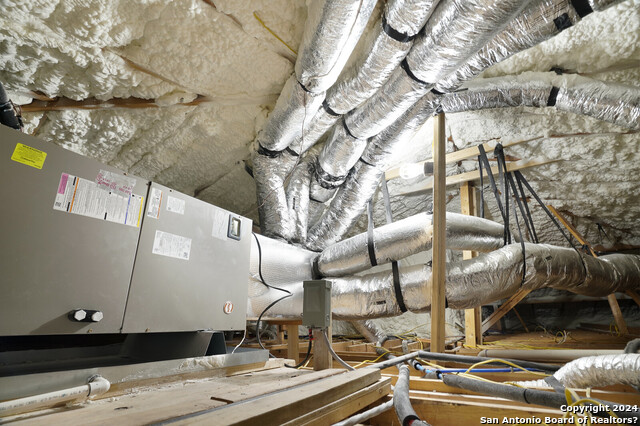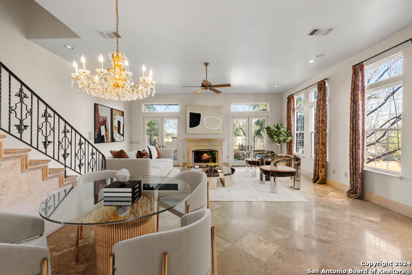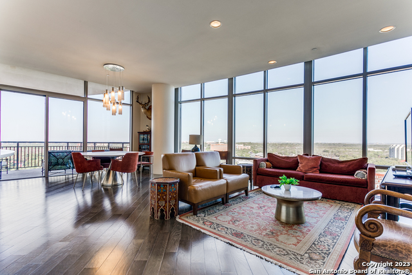638 Rockhill Dr, San Antonio, TX 78209
Property Photos
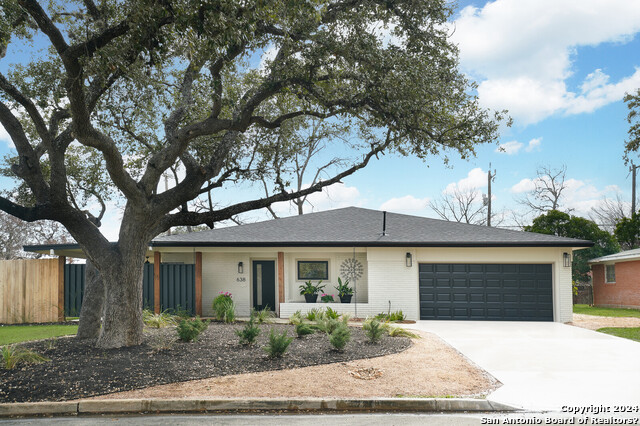
Would you like to sell your home before you purchase this one?
Priced at Only: $4,500
For more Information Call:
Address: 638 Rockhill Dr, San Antonio, TX 78209
Property Location and Similar Properties
- MLS#: 1811193 ( Residential Rental )
- Street Address: 638 Rockhill Dr
- Viewed: 22
- Price: $4,500
- Price sqft: $2
- Waterfront: No
- Year Built: 1956
- Bldg sqft: 2166
- Bedrooms: 3
- Total Baths: 3
- Full Baths: 3
- Days On Market: 98
- Additional Information
- County: BEXAR
- City: San Antonio
- Zipcode: 78209
- Subdivision: Northwood
- District: North East I.S.D
- Elementary School: Northwood
- Middle School: Garner
- High School: Macarthur
- Provided by: Kolb Real Estate LLC
- Contact: Amy Kolb
- (210) 860-0668

- DMCA Notice
-
DescriptionA gorgeous updated home awaits. The finish outs are amazing, all the updates are done, there is nothing to do! Enjoy easy living and a place for everything! This one story has a flexible floor plan and open concept. Enjoy 3 large bedrooms 3 trendy full baths, 9 foot ceilings in this mid century home! Brand new roof, spacious covered patio to have dinner al fresco and spend your evenings out there where it's nice and private. The walk in pantry and chefs kitchen will impress the cooks and that laundry room
Payment Calculator
- Principal & Interest -
- Property Tax $
- Home Insurance $
- HOA Fees $
- Monthly -
Features
Building and Construction
- Apprx Age: 68
- Builder Name: UNK
- Exterior Features: Brick, 4 Sides Masonry
- Flooring: Carpeting, Ceramic Tile, Wood
- Foundation: Slab
- Kitchen Length: 23
- Roof: Composition
- Source Sqft: Bldr Plans
School Information
- Elementary School: Northwood
- High School: Macarthur
- Middle School: Garner
- School District: North East I.S.D
Garage and Parking
- Garage Parking: Two Car Garage, Oversized
Eco-Communities
- Energy Efficiency: Energy Star Appliances, Foam Insulation
- Water/Sewer: Water System
Utilities
- Air Conditioning: One Central
- Fireplace: Not Applicable
- Heating Fuel: Natural Gas
- Heating: Central
- Recent Rehab: Yes
- Security: Not Applicable
- Utility Supplier Elec: CPS
- Utility Supplier Gas: CPS
- Utility Supplier Grbge: CITY
- Utility Supplier Sewer: SAWS
- Utility Supplier Water: SAWS
- Window Coverings: None Remain
Amenities
- Common Area Amenities: None
Finance and Tax Information
- Application Fee: 75
- Cleaning Deposit: 500
- Days On Market: 96
- Max Num Of Months: 12
- Pet Deposit: 500
- Security Deposit: 6000
Rental Information
- Tenant Pays: Gas/Electric, Water/Sewer, Yard Maintenance, Garbage Pickup
Other Features
- Application Form: TAR
- Apply At: 210-262-6211
- Instdir: 410 to Harry Wurzbach to Five Oaks to Robin Nest to Rockhill
- Interior Features: One Living Area, Liv/Din Combo, Eat-In Kitchen, Island Kitchen, Breakfast Bar, Walk-In Pantry, Utility Room Inside, Secondary Bedroom Down, 1st Floor Lvl/No Steps, High Ceilings, Open Floor Plan, Laundry Main Level, Laundry Room, Walk in Closets
- Legal Description: NCB 11824 BLK LOT 12
- Min Num Of Months: 12
- Miscellaneous: Owner-Manager, Also For Sale
- Occupancy: Vacant
- Personal Checks Accepted: No
- Ph To Show: 210-222-2227
- Salerent: For Rent
- Section 8 Qualified: No
- Style: One Story
- Views: 22
Owner Information
- Owner Lrealreb: No
Similar Properties
Nearby Subdivisions
22 Central
Alamo Heights
Barcelona
Chateau Dijon
Crownhill Acres
King William
Las Haciendas
Las Haciendas Twnhs Condo
Leland Terrace
Les Chateaux Condo Ah
Mahncke Park
Norhtridge
Northridge
Northridge Park
Northwood
Oak Park
Park Garrity
Tanglewood
Terrell Heights
Terrell Hills
The Gardens At Urban Crest
The Georgian
The Oaks
Vila Dijon
Villa Dijon Condo
Village
Wilshire Village

- Kim McCullough, ABR,REALTOR ®
- Premier Realty Group
- Mobile: 210.213.3425
- Mobile: 210.213.3425
- kimmcculloughtx@gmail.com


