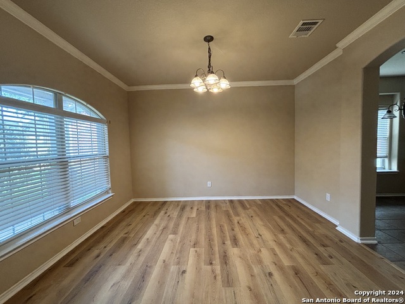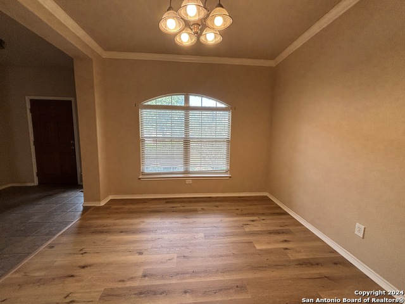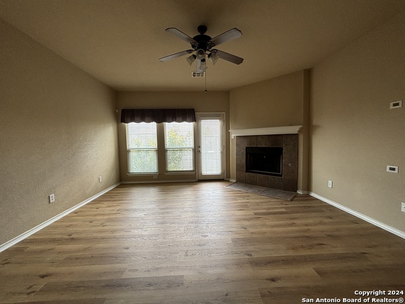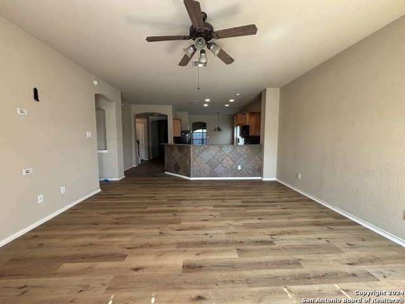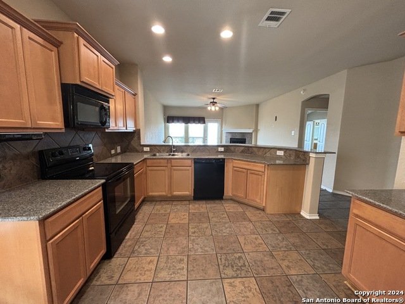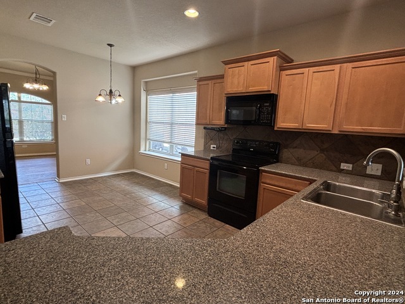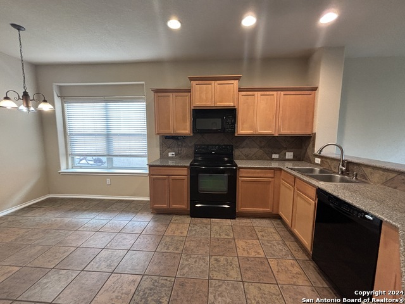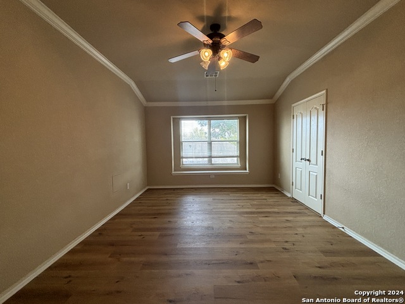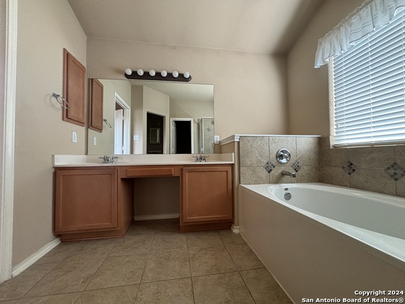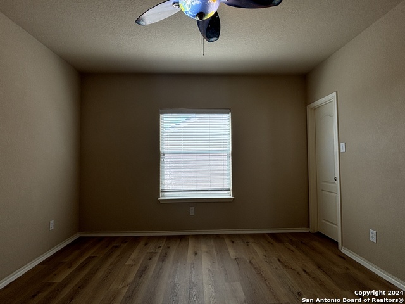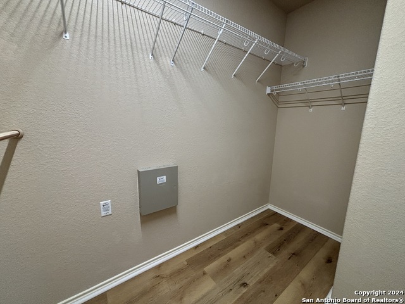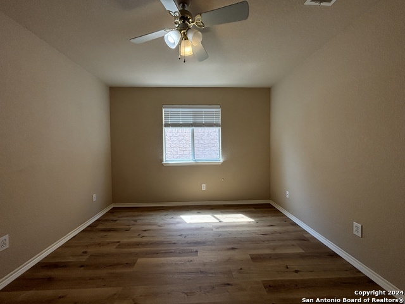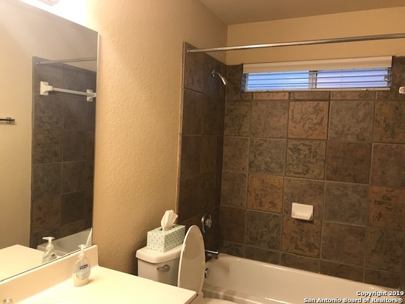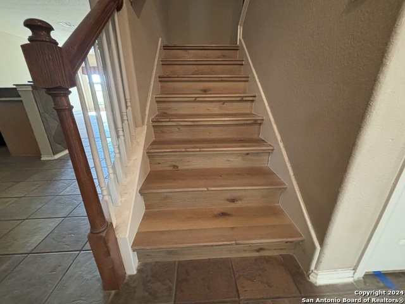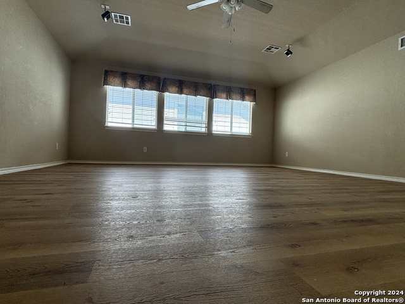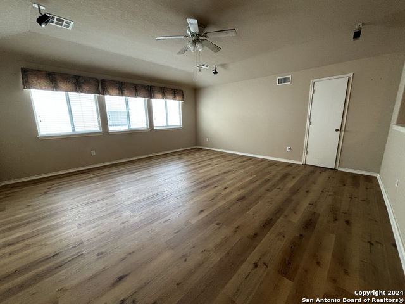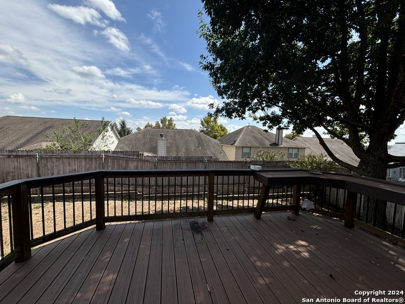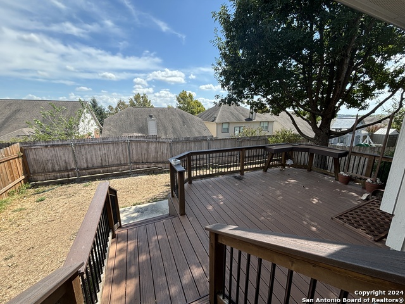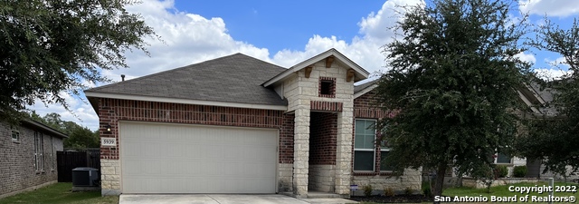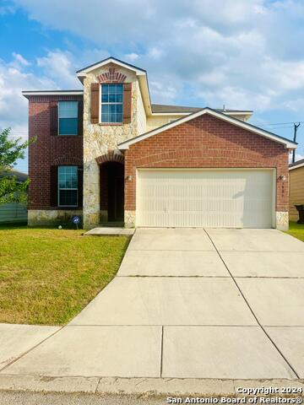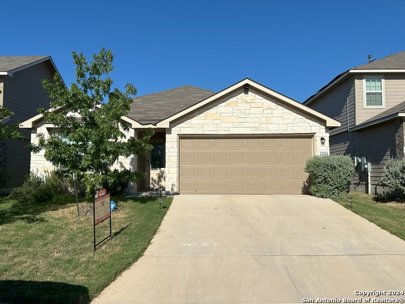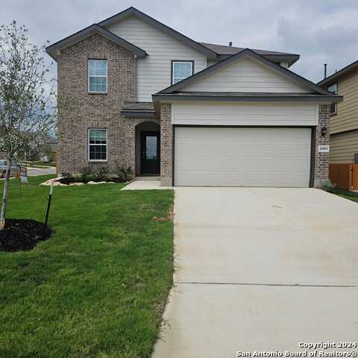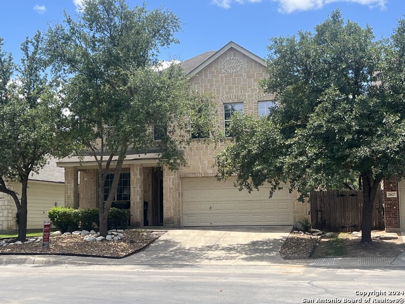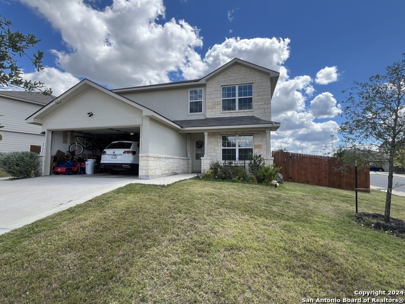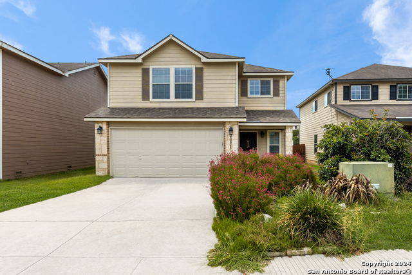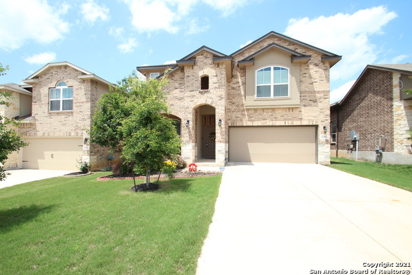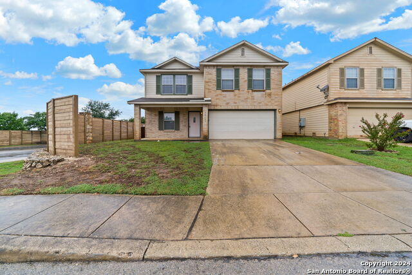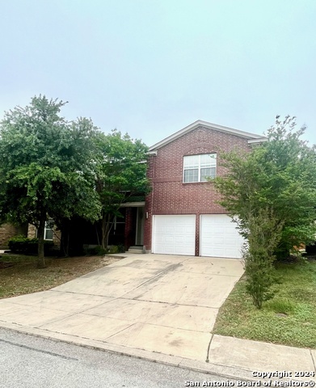3622 Sausalito Fern, San Antonio, TX 78261
Property Photos
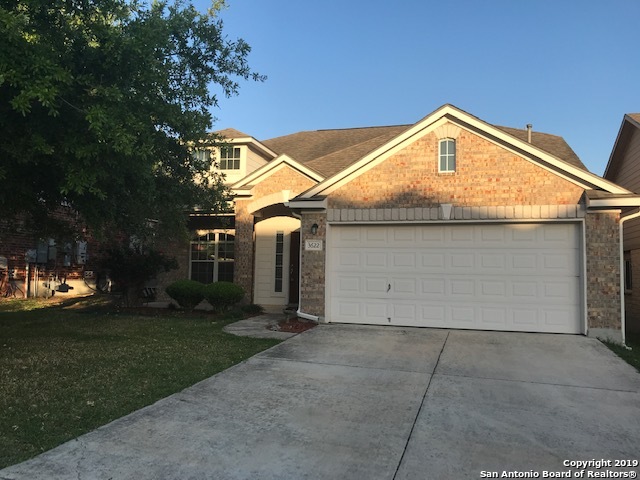
Would you like to sell your home before you purchase this one?
Priced at Only: $2,400
For more Information Call:
Address: 3622 Sausalito Fern, San Antonio, TX 78261
Property Location and Similar Properties
- MLS#: 1811235 ( Residential Rental )
- Street Address: 3622 Sausalito Fern
- Viewed: 40
- Price: $2,400
- Price sqft: $1
- Waterfront: No
- Year Built: 2006
- Bldg sqft: 2627
- Bedrooms: 4
- Total Baths: 3
- Full Baths: 3
- Days On Market: 95
- Additional Information
- County: BEXAR
- City: San Antonio
- Zipcode: 78261
- Subdivision: Bulverde Village
- District: North East I.S.D
- Elementary School: Cibolo Green
- Middle School: Hill
- High School: Johnson
- Provided by: Millennia Realty
- Contact: Mei-Yeh Chang
- (210) 454-1706

- DMCA Notice
-
DescriptionGorgeous 4 bdrm with 3 FBath, 1 1/2 story with media room up, 1 bed & full bath up. Solar panels help save electricity, Trex deck for you to relax, water softener, Separate formal dining, nice kitchen w silestone countertops, tile backsplash, smooth cooktop with self clean. gas stove connection. LVP and tiles only and no carpet. Open floor plan w fireplace crown molding & walk in closets. Large master bedrm with window seat & nice master bathrm. 3 sides brick w cement fiber on the back . Nice community pool & playground. Professional cleaning will be done before tenants move in.
Payment Calculator
- Principal & Interest -
- Property Tax $
- Home Insurance $
- HOA Fees $
- Monthly -
Features
Building and Construction
- Apprx Age: 18
- Builder Name: Wilshire
- Exterior Features: Brick
- Flooring: Carpeting, Ceramic Tile, Vinyl
- Foundation: Slab
- Kitchen Length: 18
- Roof: Composition
- Source Sqft: Bldr Plans
School Information
- Elementary School: Cibolo Green
- High School: Johnson
- Middle School: Hill
- School District: North East I.S.D
Garage and Parking
- Garage Parking: Two Car Garage
Eco-Communities
- Energy Efficiency: 12"+ Attic Insulation, Double Pane Windows, Ceiling Fans
- Green Features: Rain/Freeze Sensors, Solar Panels
- Water/Sewer: City
Utilities
- Air Conditioning: One Central
- Fireplace: One
- Heating Fuel: Natural Gas
- Heating: Central
- Recent Rehab: No
- Security: Not Applicable
- Utility Supplier Elec: CPS
- Utility Supplier Gas: CPS
- Utility Supplier Grbge: TIGER WASTE
- Utility Supplier Sewer: SAWS
- Utility Supplier Water: SAWS
- Window Coverings: All Remain
Amenities
- Common Area Amenities: Pool, Playground
Finance and Tax Information
- Application Fee: 75
- Cleaning Deposit: 525
- Days On Market: 79
- Max Num Of Months: 24
- Pet Deposit: 550
- Security Deposit: 2600
Rental Information
- Rent Includes: Condo/HOA Fees
- Tenant Pays: Gas/Electric, Water/Sewer, Interior Maintenance, Yard Maintenance, Exterior Maintenance, Garbage Pickup, Renters Insurance Required
Other Features
- Application Form: TAR FORM
- Apply At: MCHANGSATX@GMAIL.COM
- Instdir: 281 North exit on Marshall Rd, turn left to Bulverde Rd, Turn left on Manhattan Rd, turn left on Sausalito Fern, second house on the left.
- Interior Features: One Living Area, Separate Dining Room, Walk-In Pantry, Study/Library, Media Room, Utility Room Inside, High Ceilings, Open Floor Plan, Cable TV Available, Laundry Main Level, Laundry Room, Walk in Closets, Attic - Access only
- Legal Description: CB 4900K BLK 89 LOT 44 VILLAGES AT BULVERDE PW-1B PLAT 9566/
- Min Num Of Months: 12
- Miscellaneous: Broker-Manager
- Occupancy: Vacant
- Personal Checks Accepted: No
- Ph To Show: 2102222227
- Restrictions: Smoking Outside Only
- Salerent: For Rent
- Section 8 Qualified: No
- Style: One Story, Other
- Views: 40
Owner Information
- Owner Lrealreb: No
Similar Properties

- Kim McCullough, ABR,REALTOR ®
- Premier Realty Group
- Mobile: 210.213.3425
- Mobile: 210.213.3425
- kimmcculloughtx@gmail.com


