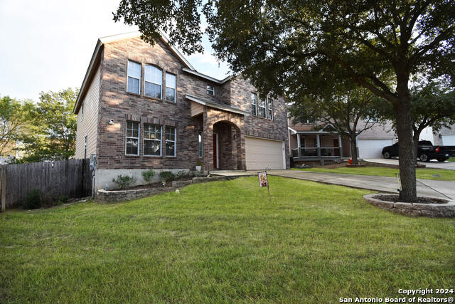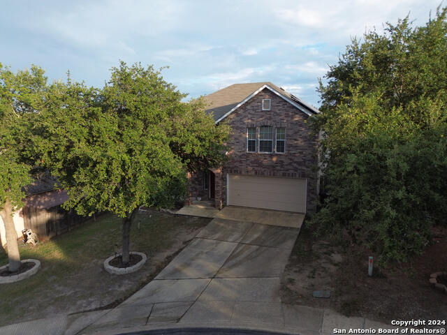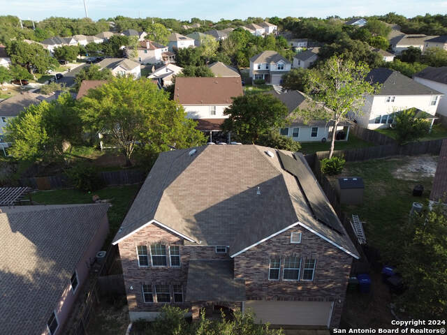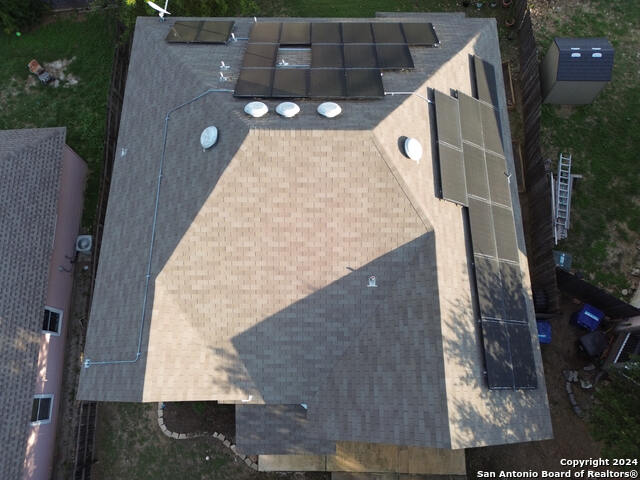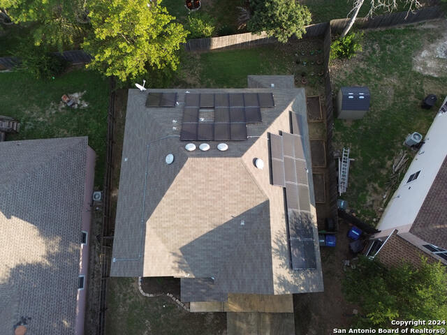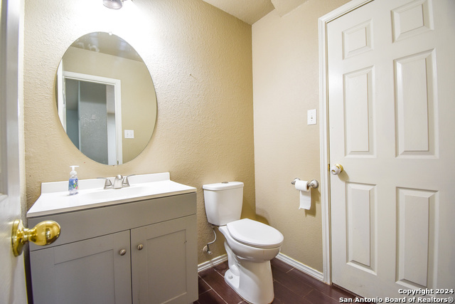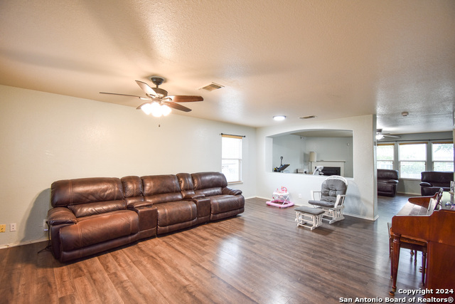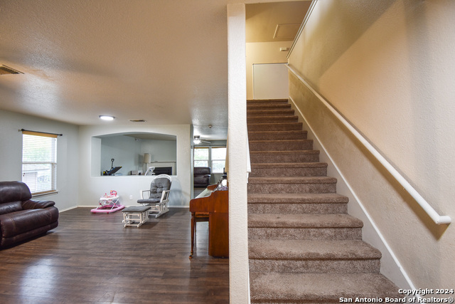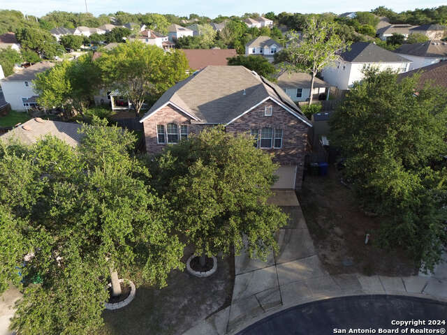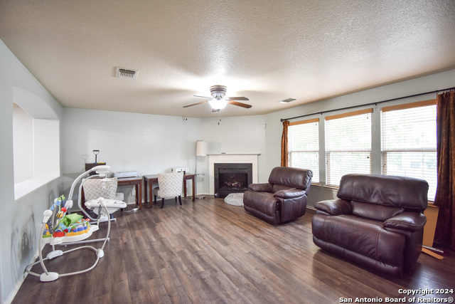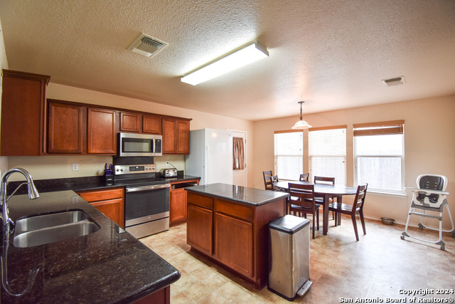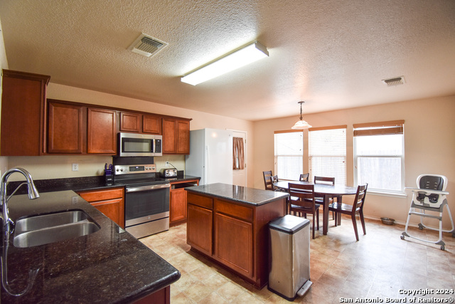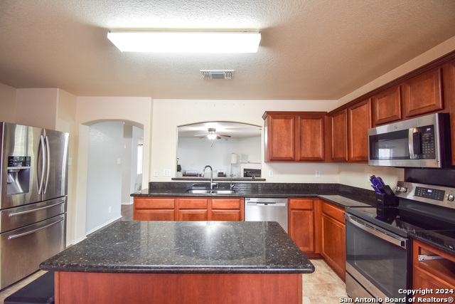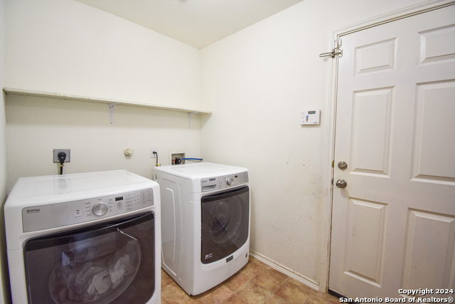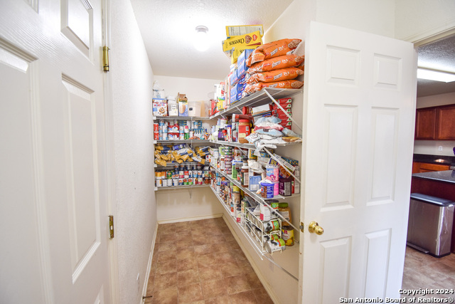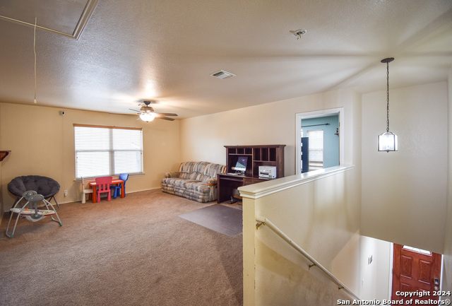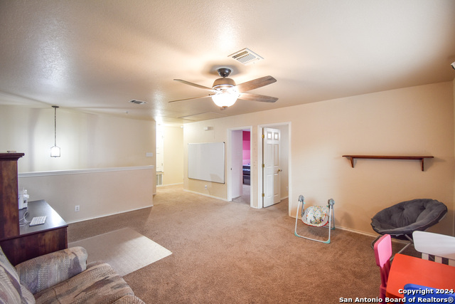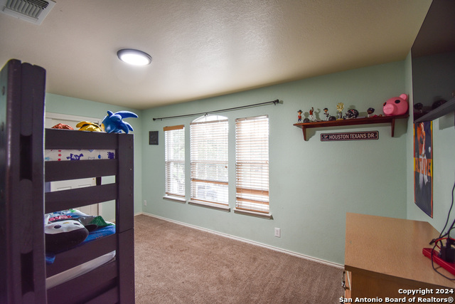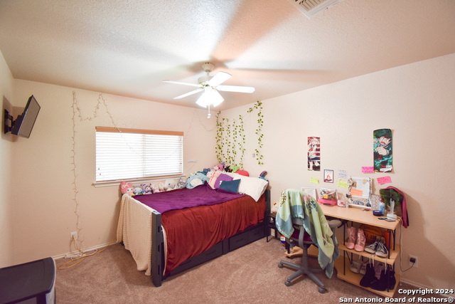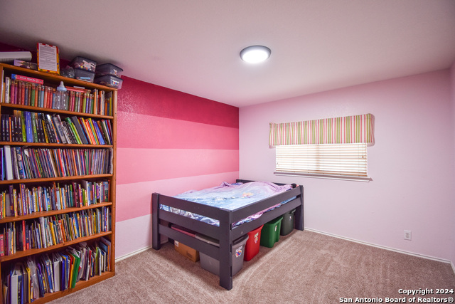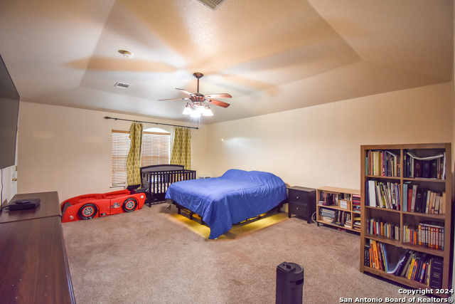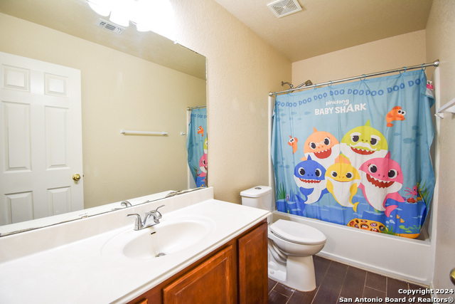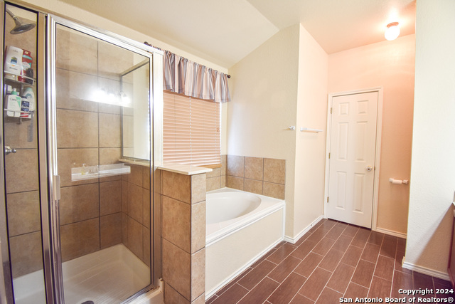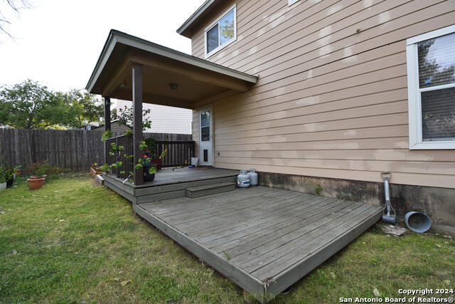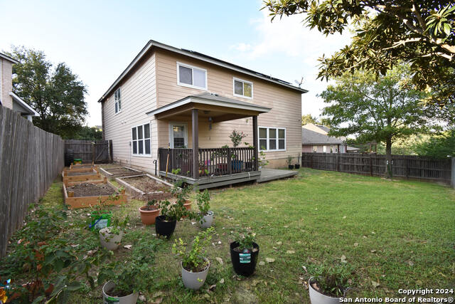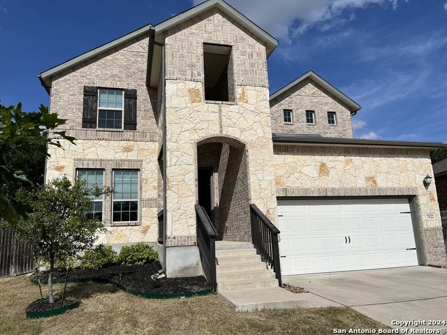8810 Mainland Rdg, San Antonio, TX 78250
Property Photos
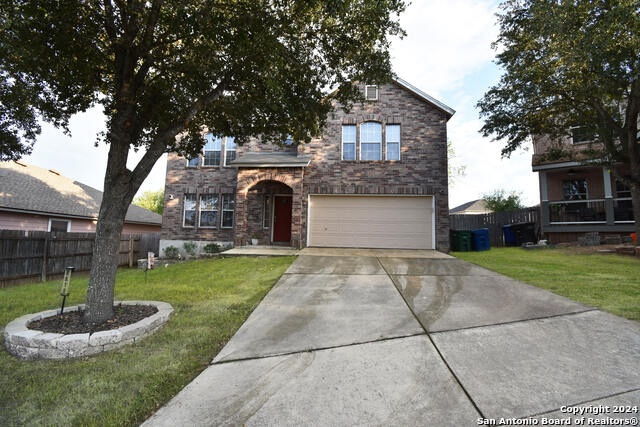
Would you like to sell your home before you purchase this one?
Priced at Only: $389,900
For more Information Call:
Address: 8810 Mainland Rdg, San Antonio, TX 78250
Property Location and Similar Properties
- MLS#: 1811431 ( Single Residential )
- Street Address: 8810 Mainland Rdg
- Viewed: 49
- Price: $389,900
- Price sqft: $142
- Waterfront: No
- Year Built: 2005
- Bldg sqft: 2740
- Bedrooms: 4
- Total Baths: 3
- Full Baths: 2
- 1/2 Baths: 1
- Garage / Parking Spaces: 2
- Days On Market: 98
- Additional Information
- County: BEXAR
- City: San Antonio
- Zipcode: 78250
- Subdivision: Mainland Oaks
- District: Northside
- Elementary School: Carson
- Middle School: Stevenson
- High School: Marshall
- Provided by: Vortex Realty
- Contact: Rosalio Hernandez
- (210) 647-6557

- DMCA Notice
-
DescriptionWelcome to your spacious new home! This house has what a lot of families desire..plenty of space. It is located on a quiet cut de sac! Downstairs you will find ample amounts of room for whatever size furniture you may have. A cozy fireplace in the family room. The island kitchen is open and has granite counter tops along with tons of cabinet space. This house was built to entertain friends, families and events like birthday parties etc.. Upstairs you will find 4 very spacious bedrooms, along with 2 full bathrooms, and a game room/loft area. The oversized back yard hosts a large deck and several planters for gardening. This home is truly a rare find and has been well taken care of. This house will give you huge savings on your electricity bills as it comes with paid off solar panels! Along with a paid off water softner system with reverse osmosis, no hard water here! HVAC replaced inside and out in Dec. 2022, new water heater Sept 2024, along with stove, microwave and dishwasher all from 2023. Close to shopping, restaurants, NSA TX, and an easy commute to Lackland. Wonderful NISD schools. NO HOA!
Payment Calculator
- Principal & Interest -
- Property Tax $
- Home Insurance $
- HOA Fees $
- Monthly -
Features
Building and Construction
- Apprx Age: 19
- Builder Name: unknown
- Construction: Pre-Owned
- Exterior Features: Cement Fiber
- Floor: Carpeting, Laminate
- Foundation: Slab
- Kitchen Length: 12
- Roof: Composition
- Source Sqft: Appsl Dist
School Information
- Elementary School: Carson
- High School: Marshall
- Middle School: Stevenson
- School District: Northside
Garage and Parking
- Garage Parking: Two Car Garage
Eco-Communities
- Water/Sewer: City
Utilities
- Air Conditioning: One Central
- Fireplace: One
- Heating Fuel: Electric
- Heating: Central
- Window Coverings: Some Remain
Amenities
- Neighborhood Amenities: None
Finance and Tax Information
- Days On Market: 75
- Home Owners Association Mandatory: None
- Total Tax: 732760
Rental Information
- Currently Being Leased: No
Other Features
- Contract: Exclusive Right To Sell
- Instdir: From 410W exit Bandera exit 13B. Turn left on Gilbeau go 1 mile then left on Olde Village, left on Mainland woods, right on Mainland Ridge.
- Interior Features: One Living Area
- Legal Desc Lot: 23
- Legal Description: NCB 18310
- Occupancy: Owner
- Ph To Show: 210-222-2227
- Possession: Closing/Funding
- Style: Two Story
- Views: 49
Owner Information
- Owner Lrealreb: No
Similar Properties
Nearby Subdivisions
Braun Hollow
Carriage Place
Coral Springs
Country Commons
Cripple Creek
Emerald Valley
Enclave In The Woods
Grand Junction Ns
Great Northwest
Guilbeau Park
Hidden Meadow
Kingswood Heights
Mainland Oaks
Mainland Square
Meadows Ns
Mil Run
Mills Run Ns
Misty Oaks
N/a
New Territories
New Territories Gdn Hms
North Oak Meadows
Northchase
Northchase Cove
Northwest Crossing
Northwest Park
Oak Crest
Palo Blanco
Quail Creek
Quail Creek Estates
Quail Ridge
Ridge Creek
Selene Sub Ns
Silver Creek
Sterling Oaks
Sterling Oaks Unit 3
Tezel Oaks
The Crossing
The Great Northwest
Timberwilde
Village In The Woods
Village In The Woods Ut1
Village Northwest

- Kim McCullough, ABR,REALTOR ®
- Premier Realty Group
- Mobile: 210.213.3425
- Mobile: 210.213.3425
- kimmcculloughtx@gmail.com


