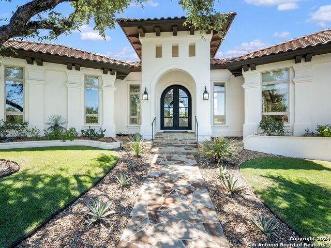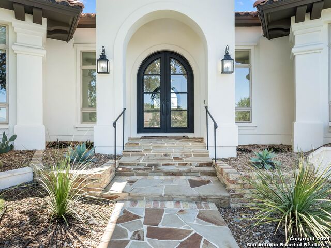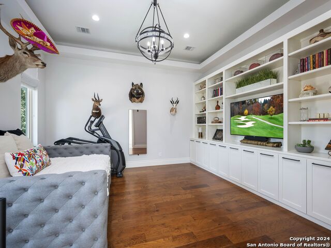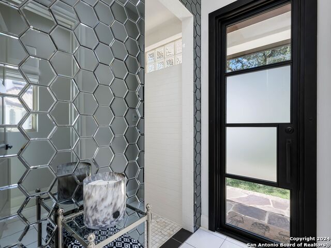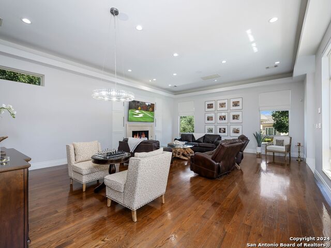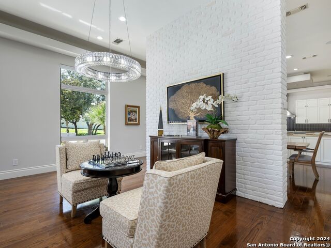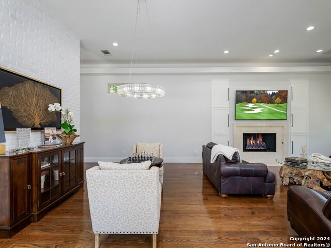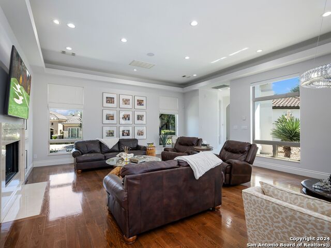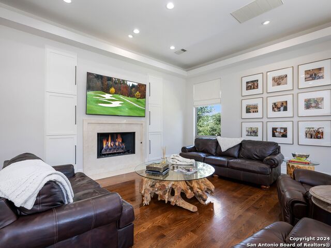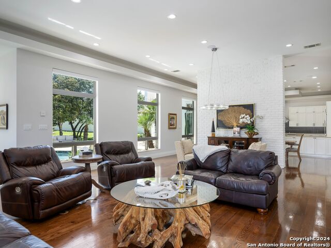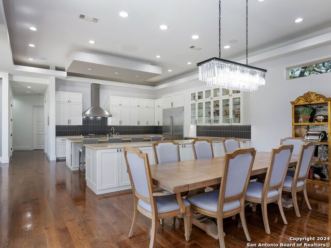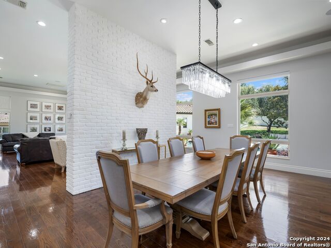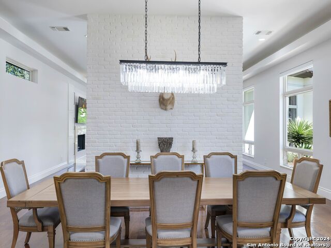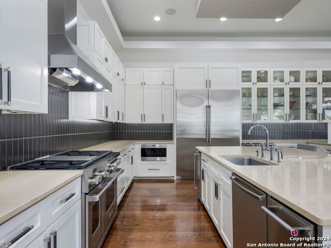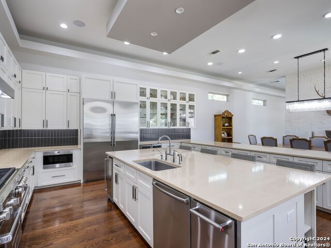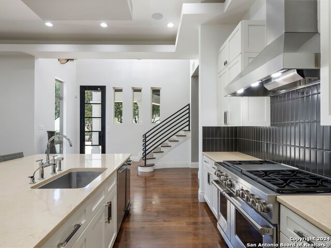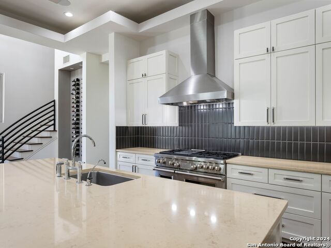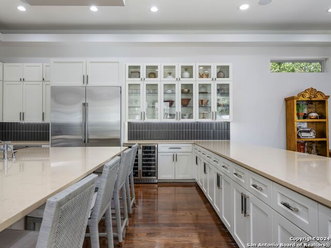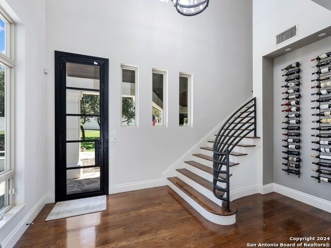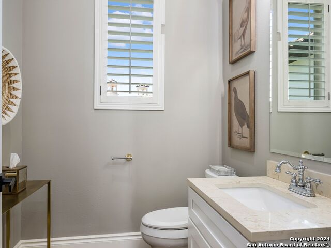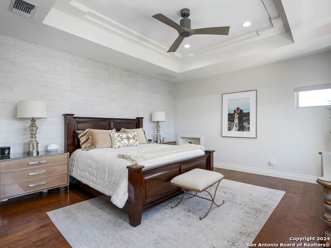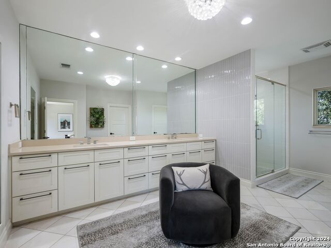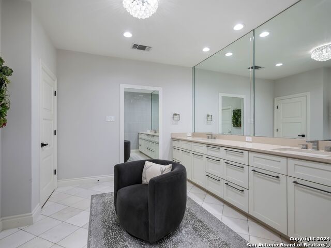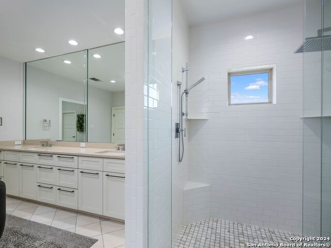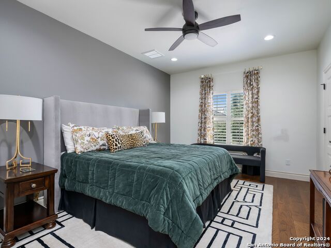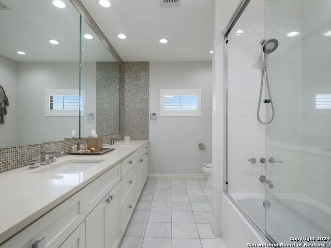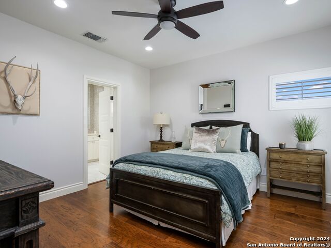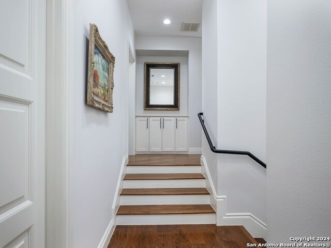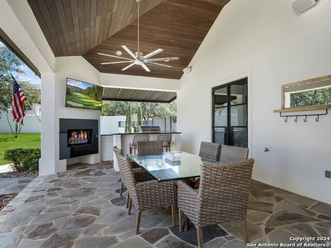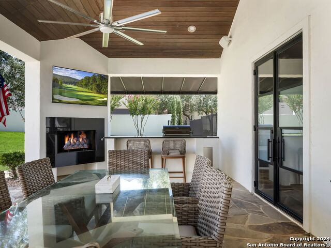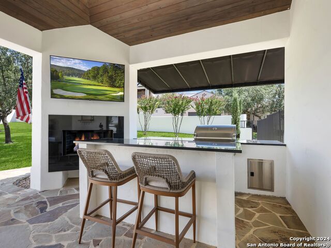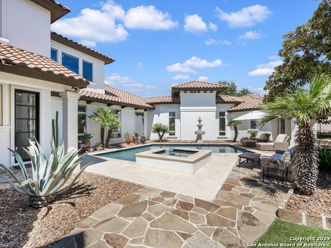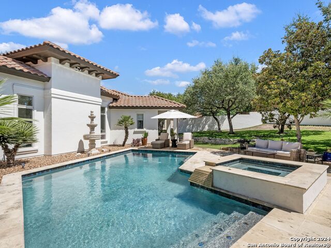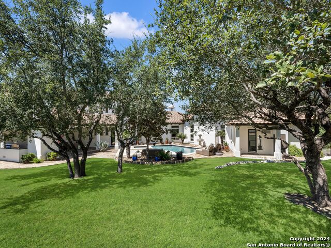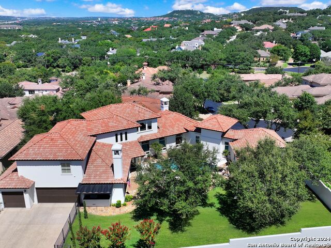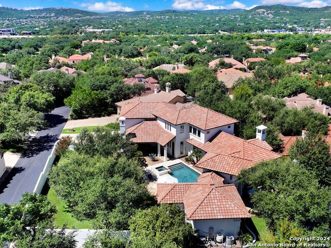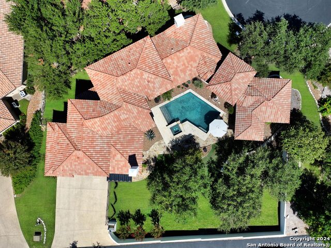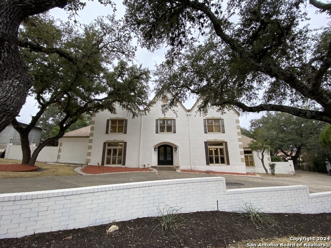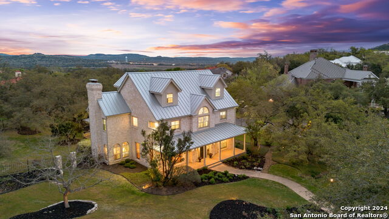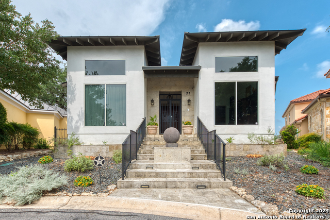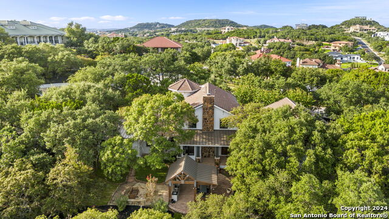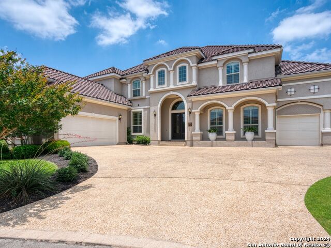3 Florence Ct, San Antonio, TX 78257
Property Photos
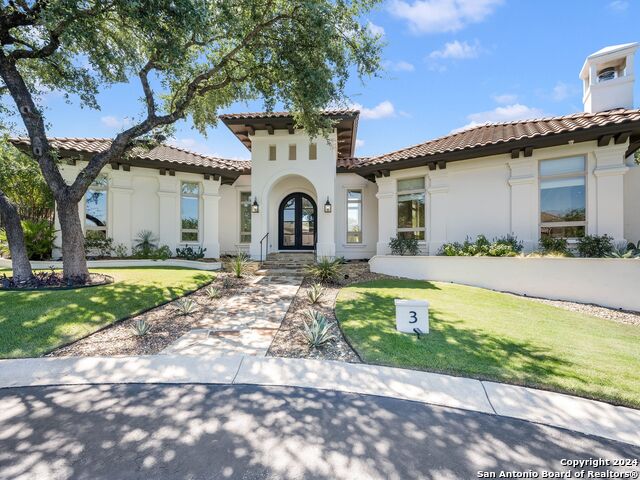
Would you like to sell your home before you purchase this one?
Priced at Only: $1,600,000
For more Information Call:
Address: 3 Florence Ct, San Antonio, TX 78257
Property Location and Similar Properties
- MLS#: 1811536 ( Single Residential )
- Street Address: 3 Florence Ct
- Viewed: 29
- Price: $1,600,000
- Price sqft: $375
- Waterfront: No
- Year Built: 2007
- Bldg sqft: 4263
- Bedrooms: 4
- Total Baths: 4
- Full Baths: 3
- 1/2 Baths: 1
- Garage / Parking Spaces: 3
- Days On Market: 93
- Additional Information
- County: BEXAR
- City: San Antonio
- Zipcode: 78257
- Subdivision: The Dominion
- District: Northside
- Elementary School: Leon Springs
- Middle School: Rawlinson
- High School: Clark
- Provided by: Kuper Sotheby's Int'l Realty
- Contact: Binkan Cinaroglu
- (210) 241-4550

- DMCA Notice
-
DescriptionNestled in the Dominion, this meticulously maintained estate embodies luxury living with impeccable attention to detail. The open floor plan, bathed in natural light from expansive windows, creates a spacious and elegant ambiance. The family room impresses with a marble fireplace, 12 foot ceilings, and a striking floor to ceiling brick accent wall, all complemented by custom architectural ceilings and upgraded lighting. The chef's kitchen is a culinary dream, boasting stainless steel appliances, an oversized island with custom built ins, and ample storage. On the main level, a spacious guest bedroom offers convenience, while upstairs, the master retreat and two additional guest rooms provide comfort and privacy. Outside, the serene outdoor space, set on a private cul de sac, is perfect for entertaining. It features a pool and spa, a large covered patio with wood paneled ceilings, and an outdoor kitchen with a gas grill and fireplace. Recent updates, including LED lighting, updated doors, and sleek interior handles, enhance the home's appeal. The kitchen has been upgraded with a new commercial GE Monogram refrigerator, stand alone ice maker, wine cooler, and updated hardware. Further improvements include renovated bathrooms with new fixtures and faucets, refreshed bedrooms, and redesigned living spaces. The landscaping has been reimagined with a retaining wall, new pots around the pool, and a stucco privacy wall. This home seamlessly combines timeless elegance with modern updates, making it a true gem in the Dominion.
Payment Calculator
- Principal & Interest -
- Property Tax $
- Home Insurance $
- HOA Fees $
- Monthly -
Features
Building and Construction
- Apprx Age: 17
- Builder Name: Burdick Custom Homes
- Construction: Pre-Owned
- Exterior Features: 4 Sides Masonry, Stucco
- Floor: Ceramic Tile, Wood, Other
- Foundation: Slab
- Kitchen Length: 16
- Roof: Tile
- Source Sqft: Appsl Dist
Land Information
- Lot Description: Cul-de-Sac/Dead End, 1/4 - 1/2 Acre
- Lot Improvements: Street Paved, Street Gutters, Alley
School Information
- Elementary School: Leon Springs
- High School: Clark
- Middle School: Rawlinson
- School District: Northside
Garage and Parking
- Garage Parking: Three Car Garage, Attached, Rear Entry, Oversized
Eco-Communities
- Water/Sewer: Water System, Sewer System
Utilities
- Air Conditioning: Three+ Central
- Fireplace: Not Applicable
- Heating Fuel: Natural Gas
- Heating: Central
- Utility Supplier Elec: CPS
- Utility Supplier Gas: Grey Forest
- Utility Supplier Sewer: SAWS
- Utility Supplier Water: SAWS
- Window Coverings: All Remain
Amenities
- Neighborhood Amenities: Controlled Access, Pool, Tennis, Golf Course, Clubhouse
Finance and Tax Information
- Days On Market: 27
- Home Owners Association Fee: 290
- Home Owners Association Frequency: Monthly
- Home Owners Association Mandatory: Mandatory
- Home Owners Association Name: THE DOMINION HOMEOWNERS ASSOCIATION
- Total Tax: 19417.75
Rental Information
- Currently Being Leased: No
Other Features
- Contract: Exclusive Right To Sell
- Instdir: Dominion Dr, take first left at Ambassador, left at Florence Ct.
- Interior Features: One Living Area, Eat-In Kitchen, Two Eating Areas, Breakfast Bar, Walk-In Pantry, Study/Library, Media Room, Utility Room Inside, All Bedrooms Upstairs, Secondary Bedroom Down, 1st Floor Lvl/No Steps, High Ceilings, Open Floor Plan, Cable TV Available, High Speed Internet, Laundry Main Level, Laundry Room, Telephone, Walk in Closets, Attic - Access only
- Legal Desc Lot: 31
- Legal Description: NCB 16386 BLK 4 LOT 31 (DOMINION COTTAGE ESTATES UT-5B) NEW
- Occupancy: Owner
- Ph To Show: 210.222.2227
- Possession: Closing/Funding
- Style: Two Story, Mediterranean
- Views: 29
Owner Information
- Owner Lrealreb: No
Similar Properties
Nearby Subdivisions

- Kim McCullough, ABR,REALTOR ®
- Premier Realty Group
- Mobile: 210.213.3425
- Mobile: 210.213.3425
- kimmcculloughtx@gmail.com


