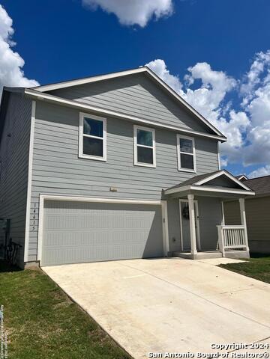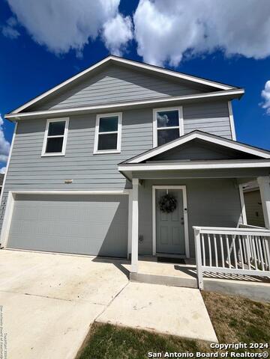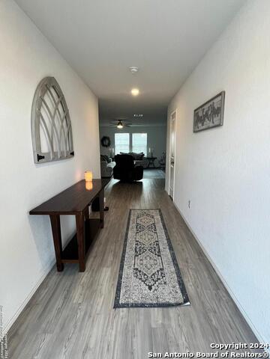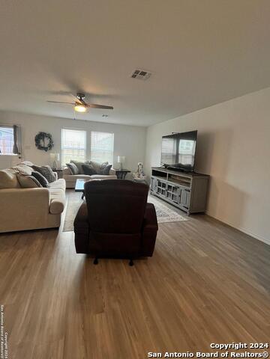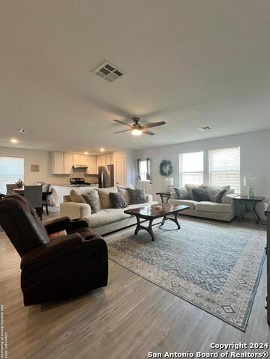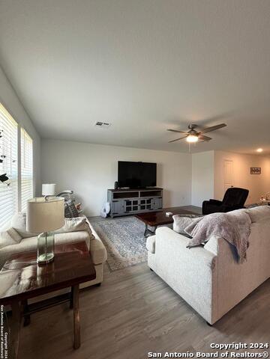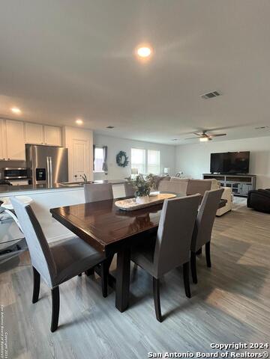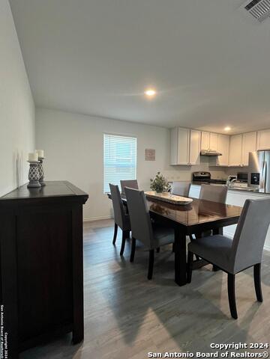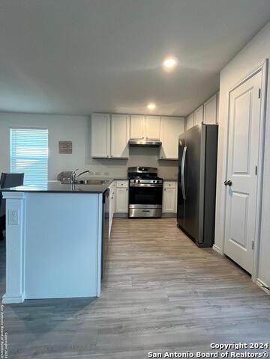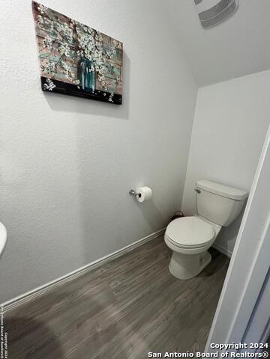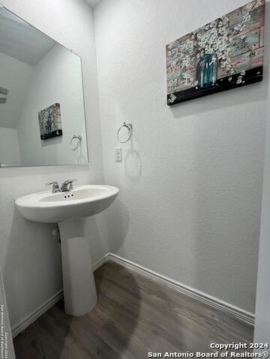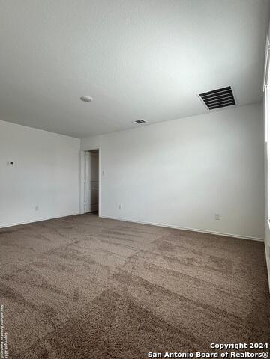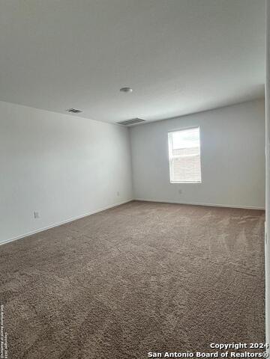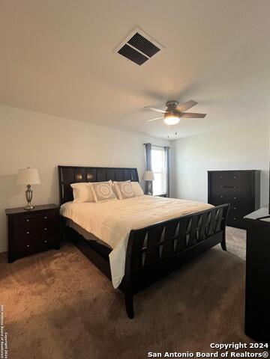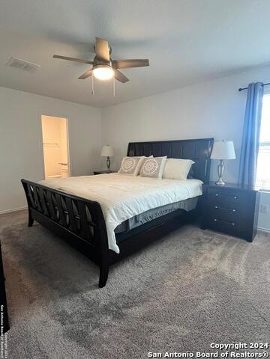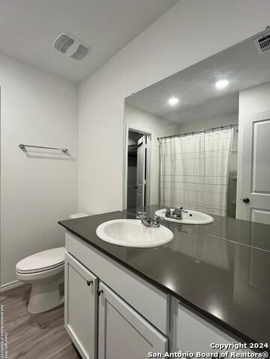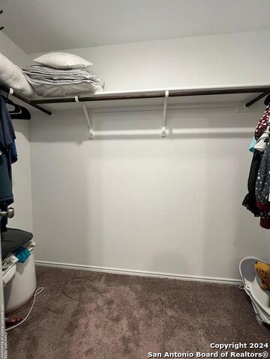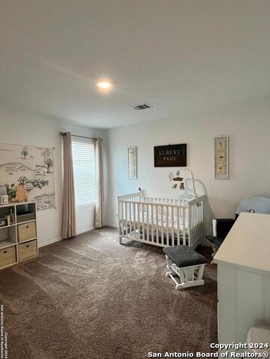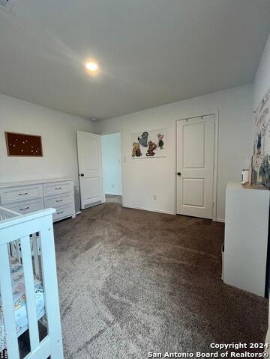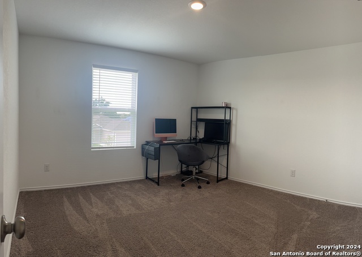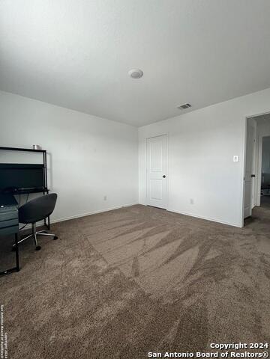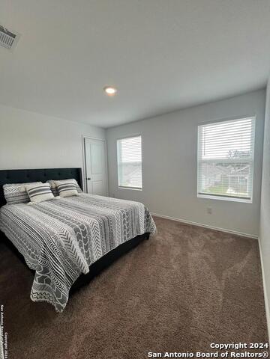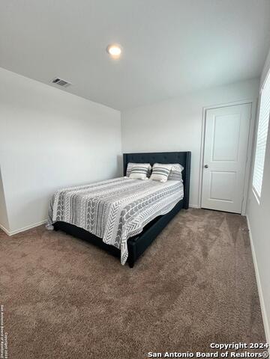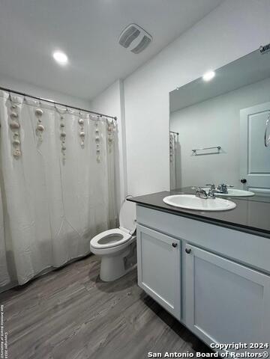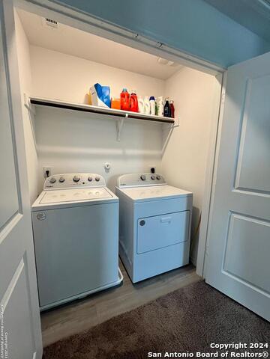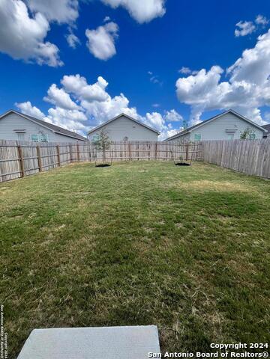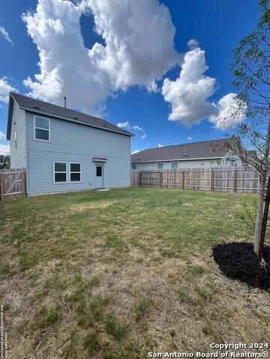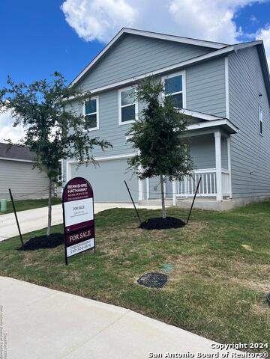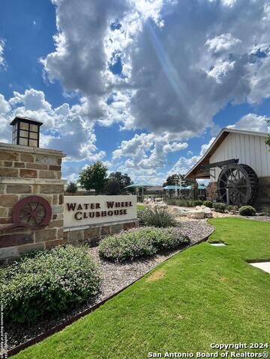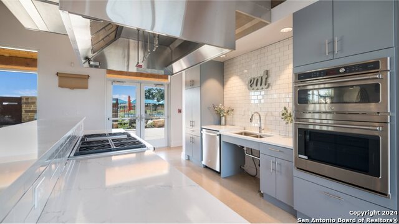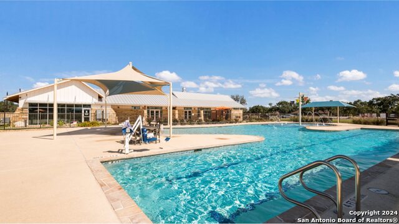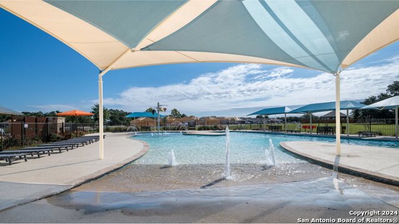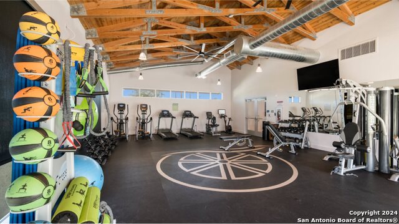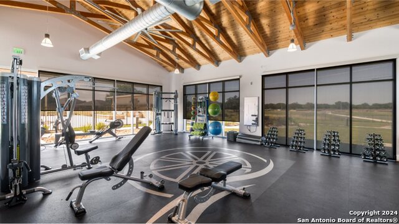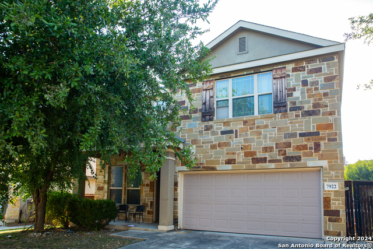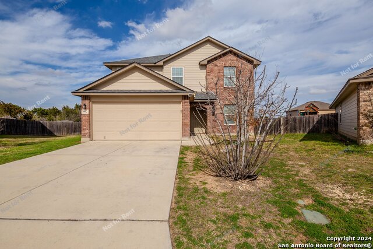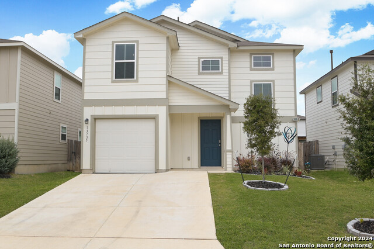14615 Bolinger Mill, San Antonio, TX 78254
Property Photos
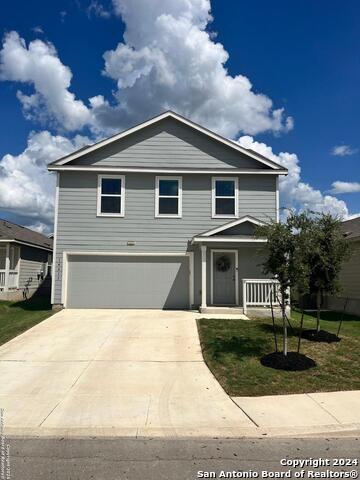
Would you like to sell your home before you purchase this one?
Priced at Only: $275,500
For more Information Call:
Address: 14615 Bolinger Mill, San Antonio, TX 78254
Property Location and Similar Properties
- MLS#: 1811564 ( Single Residential )
- Street Address: 14615 Bolinger Mill
- Viewed: 27
- Price: $275,500
- Price sqft: $141
- Waterfront: No
- Year Built: 2023
- Bldg sqft: 1954
- Bedrooms: 4
- Total Baths: 3
- Full Baths: 2
- 1/2 Baths: 1
- Garage / Parking Spaces: 2
- Days On Market: 93
- Additional Information
- County: BEXAR
- City: San Antonio
- Zipcode: 78254
- Subdivision: Waterwheel Unit 1 Phase 2
- District: Northside
- Elementary School: Henderson
- Middle School: Straus
- High School: Harlan
- Provided by: BHHS Don Johnson, REALTORS
- Contact: Tripp Christopher
- (210) 324-4414

- DMCA Notice
-
DescriptionThis 4 bedroom/2.5 bathroom, 2 story home has a great but simple floor plan! The front door opens up to the long hallway that leads you to the spacious living room with a lot of natural light. The open concept allows for easy hosting downstairs while having the primary bedroom privacy upstairs. The kitchen has an oversize single bowl sink along with a gas range for easy home cooking. As you go upstairs you will have extra space in the large open area with all 4 bedrooms close by. The backyard has plenty of space for building the backyard of your dreams! To add on to this wonderful home, the community has a splash pool for kids with a lap pool attached. The community center also features a fitness center, a clubhouse with a full state of the art kitchen, and plenty of space to host larger parties. Come check out this awesome home in the fast growing area! Refrigerator, washer, & dryer will be included!
Payment Calculator
- Principal & Interest -
- Property Tax $
- Home Insurance $
- HOA Fees $
- Monthly -
Features
Building and Construction
- Builder Name: Lennar
- Construction: Pre-Owned
- Exterior Features: Wood, Vinyl
- Floor: Carpeting, Laminate
- Foundation: Slab
- Kitchen Length: 11
- Roof: Composition
- Source Sqft: Appsl Dist
School Information
- Elementary School: Henderson
- High School: Harlan HS
- Middle School: Straus
- School District: Northside
Garage and Parking
- Garage Parking: Two Car Garage
Eco-Communities
- Water/Sewer: City
Utilities
- Air Conditioning: One Central
- Fireplace: Not Applicable
- Heating Fuel: Natural Gas
- Heating: Central
- Recent Rehab: No
- Window Coverings: All Remain
Amenities
- Neighborhood Amenities: Pool, Park/Playground
Finance and Tax Information
- Days On Market: 75
- Home Owners Association Fee: 180
- Home Owners Association Frequency: Quarterly
- Home Owners Association Mandatory: Mandatory
- Home Owners Association Name: WATERWHEE TRAILS COMMUNITY ASSOCIATION
- Total Tax: 4859
Rental Information
- Currently Being Leased: No
Other Features
- Block: 197
- Contract: Exclusive Right To Sell
- Instdir: From La Cantera go 1604 West. Exit Culebra. Turn right on Landa Falls. Turn left on Wye Mill. Turn left on Bolinger Mill. House is on the right.
- Interior Features: One Living Area, Liv/Din Combo
- Legal Desc Lot: 20
- Legal Description: CB 4451B (WATERWHEEL SUB'D UT-8A), BLOCK 197 LOT 20
- Occupancy: Owner
- Ph To Show: 2102222227
- Possession: Closing/Funding
- Style: Two Story
- Views: 27
Owner Information
- Owner Lrealreb: No
Similar Properties
Nearby Subdivisions
Autumn Ridge
Bexar
Braun Hollow
Braun Landings
Braun Oaks
Braun Point
Braun Station
Braun Station West
Braun Willow
Brauns Farm
Breidgewood Estates
Bricewood
Bridgewood
Bridgewood Estates
Bridgewood Sub
Camino Bandera
Canyon Parke
Canyon Pk Est Remuda
Chase Oaks
Corley Farms
Cross Creek
Davis Ranch
Finesilver
Geronimo Forest
Guilbeau Gardens
Guilbeau Park
Heritage Farm
Hills Of Shaenfield
Horizon Ridge
Kallison Ranch
Kallison Ranch Ii - Bexar Coun
Kallison Ranch- Windgate
Laura Heights
Laurel Heights
Meadows At Bridgewood
Oak Grove
Oasis
Prescott Oaks
Remuda Ranch
Remuda Ranch North Subd
Riverstone At Westpointe
Rosemont Heights
Saddlebrook
Sagebrooke
Sagewood
Shaenfield Place
Silver Canyon
Silver Oaks
Silverbrook
Silverbrook Ns
Stagecoach Run
Stagecoach Run Ns
Stillwater Ranch
Stonefield
Stonefield Estates
Talise De Culebra
The Hills Of Shaenfield
The Orchards At Valley Ranch
The Villas At Braun Station
Townsquare
Tribute Ranch
Valley Ranch
Valley Ranch - Bexar County
Waterwheel
Waterwheel Unit 1 Phase 1
Waterwheel Unit 1 Phase 2
Wild Horse Overlook
Wildhorse
Wildhorse At Tausch Farms
Wildhorse Vista
Wind Gate Ranch
Woods End

- Kim McCullough, ABR,REALTOR ®
- Premier Realty Group
- Mobile: 210.213.3425
- Mobile: 210.213.3425
- kimmcculloughtx@gmail.com


