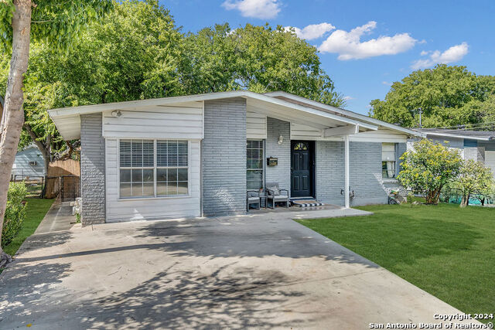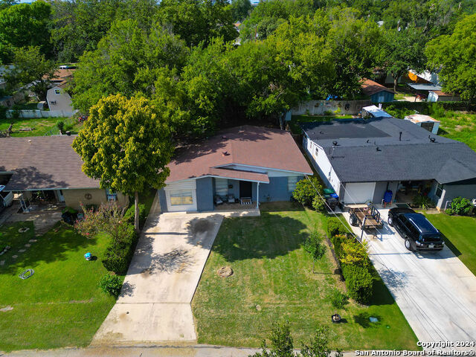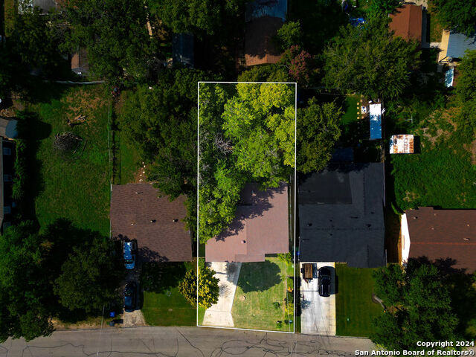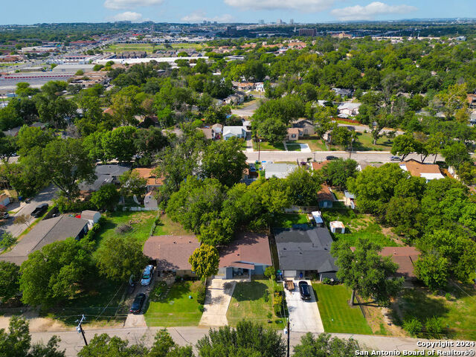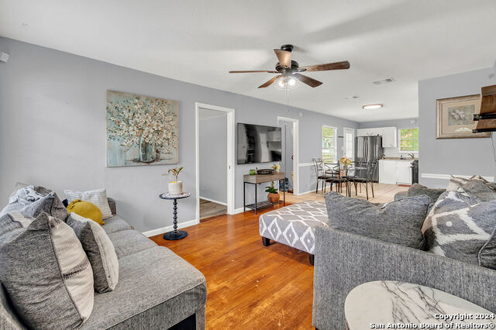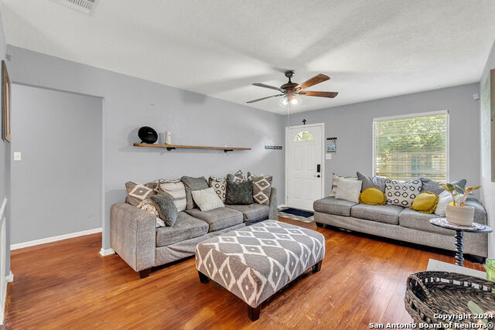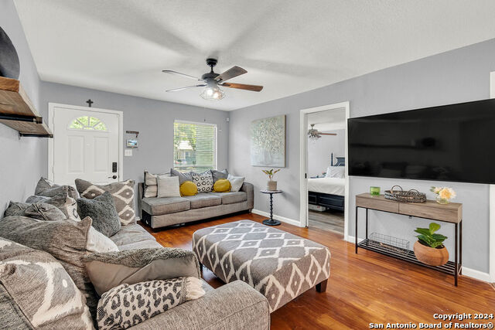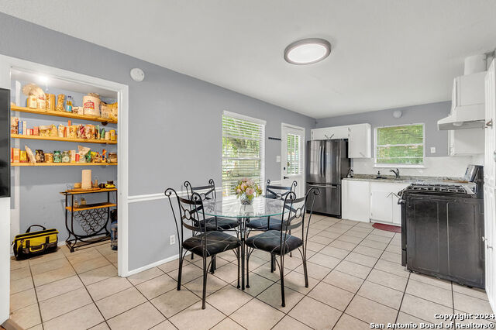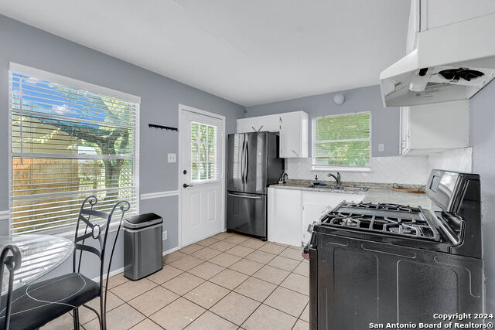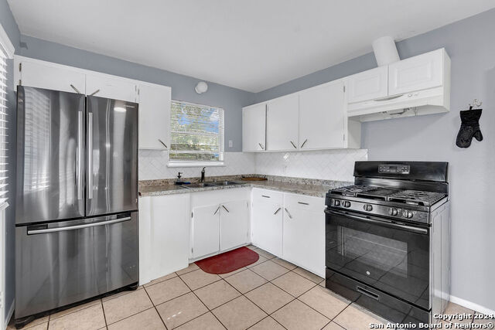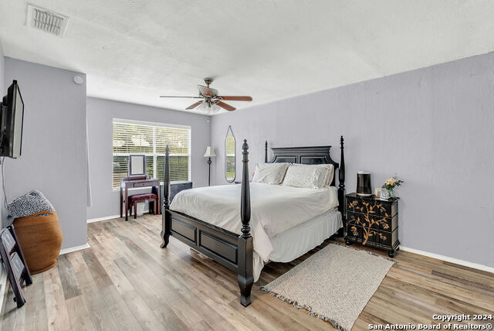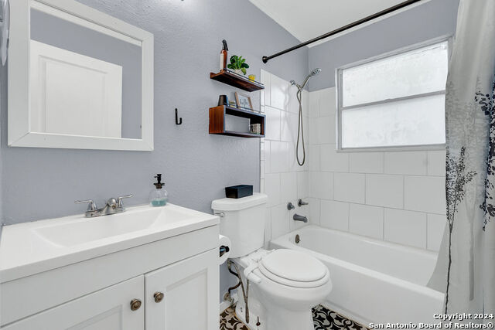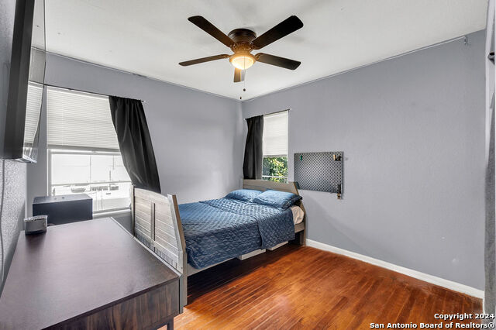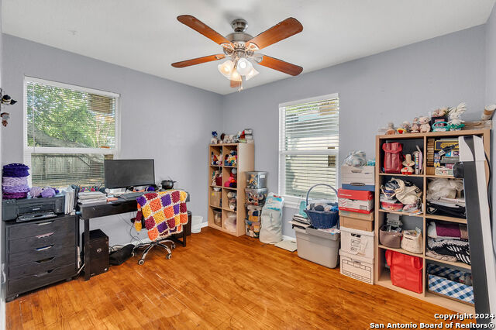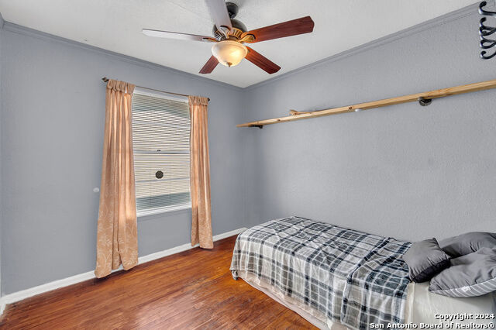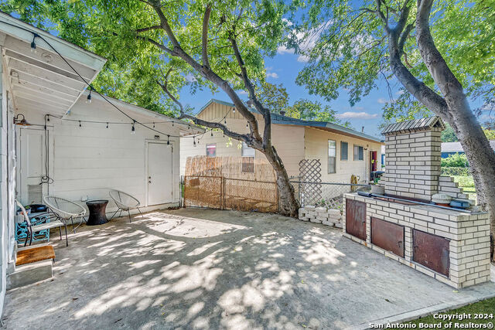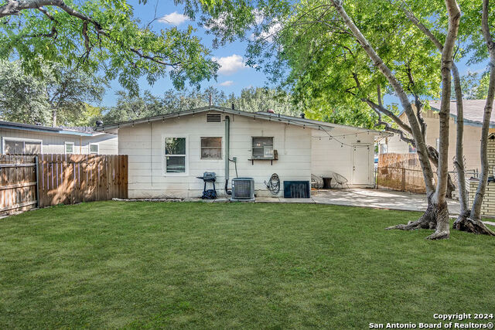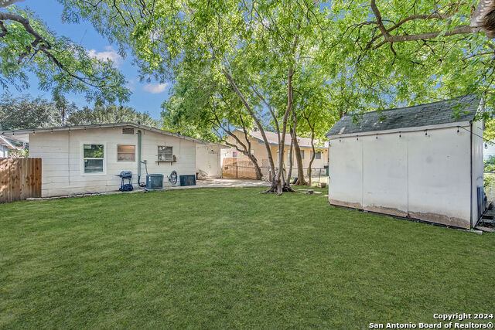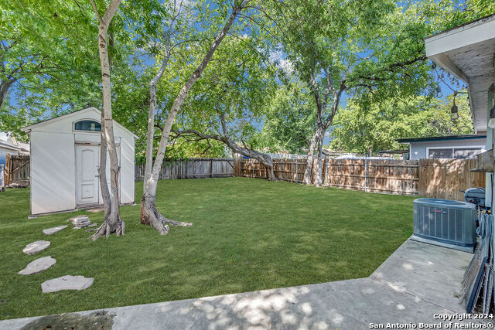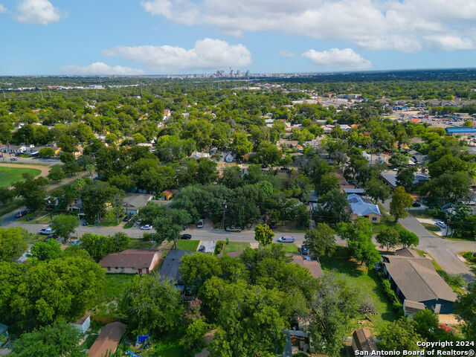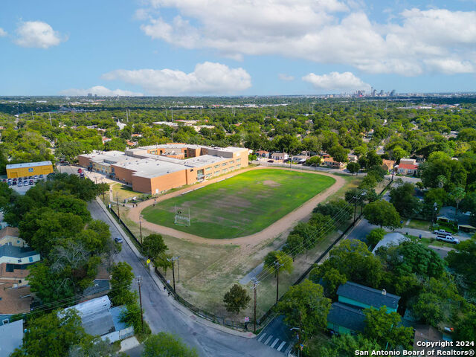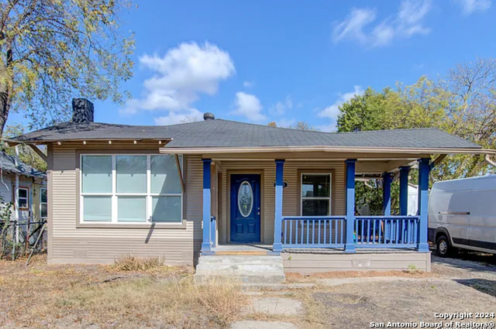2223 Ramona St, San Antonio, TX 78201
Property Photos
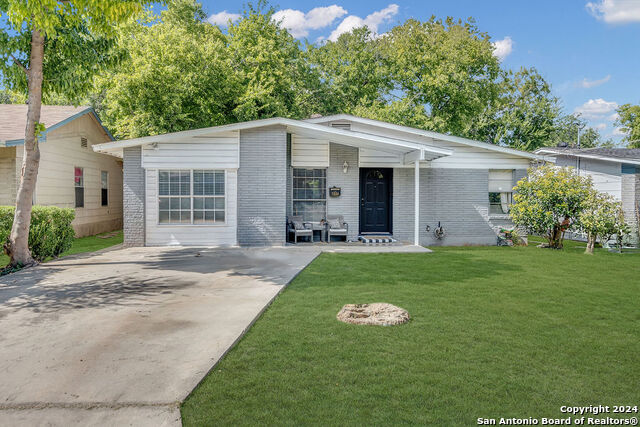
Would you like to sell your home before you purchase this one?
Priced at Only: $215,000
For more Information Call:
Address: 2223 Ramona St, San Antonio, TX 78201
Property Location and Similar Properties
- MLS#: 1811641 ( Single Residential )
- Street Address: 2223 Ramona St
- Viewed: 2
- Price: $215,000
- Price sqft: $167
- Waterfront: No
- Year Built: 1960
- Bldg sqft: 1288
- Bedrooms: 4
- Total Baths: 1
- Full Baths: 1
- Garage / Parking Spaces: 1
- Days On Market: 106
- Additional Information
- County: BEXAR
- City: San Antonio
- Zipcode: 78201
- Subdivision: Los Angeles Heights
- District: San Antonio I.S.D.
- Elementary School: Franklin
- Middle School: Whittier
- High School: Jefferson
- Provided by: Real
- Contact: Brianna Moltz
- (512) 960-3253

- DMCA Notice
-
DescriptionLENDER CREDIT offered with preferred lender! Welcome to 2223 Ramona St, a beautifully preserved mid century modern home in the sought after Los Angeles Heights neighborhood. This charming home features original hardwood floors, a gas kitchen, and spacious living areas perfect for entertaining. The generously sized bedrooms offer ample space for maximum comfort. Step outside to an expansive backyard with endless possibilities ideal for a garden, play area, or outdoor entertaining. The large patio coupled with the storage shed provides tons of storage space. Located just minutes from IH 10 and 410, this home offers both style and convenience. Don't miss your chance to own this unique property schedule your private tour today!
Payment Calculator
- Principal & Interest -
- Property Tax $
- Home Insurance $
- HOA Fees $
- Monthly -
Features
Building and Construction
- Apprx Age: 64
- Builder Name: Unknown
- Construction: Pre-Owned
- Exterior Features: Asbestos Shingle, Brick
- Floor: Ceramic Tile, Wood
- Foundation: Slab
- Kitchen Length: 18
- Other Structures: Shed(s)
- Roof: Heavy Composition
- Source Sqft: Appsl Dist
Land Information
- Lot Improvements: Street Paved, Sidewalks, Streetlights
School Information
- Elementary School: Franklin
- High School: Jefferson
- Middle School: Whittier
- School District: San Antonio I.S.D.
Garage and Parking
- Garage Parking: Converted Garage
Eco-Communities
- Water/Sewer: City
Utilities
- Air Conditioning: One Central
- Fireplace: Not Applicable
- Heating Fuel: Electric
- Heating: Central
- Utility Supplier Elec: CPS
- Utility Supplier Gas: CPS
- Utility Supplier Water: SAWS
- Window Coverings: None Remain
Amenities
- Neighborhood Amenities: None
Finance and Tax Information
- Days On Market: 74
- Home Owners Association Mandatory: None
- Total Tax: 4985.24
Other Features
- Block: 50
- Contract: Exclusive Right To Sell
- Instdir: From I-10 E, turn R on Vance Jackson, turn L on Vereda, turn R on Reina Dr, turn L on Ramona St, house is on the L
- Interior Features: One Living Area, Eat-In Kitchen, Walk-In Pantry, 1st Floor Lvl/No Steps, Converted Garage, All Bedrooms Downstairs
- Legal Desc Lot: 20
- Legal Description: NCB 8459 BLK 50 LOT 20
- Occupancy: Owner
- Ph To Show: 2102222227
- Possession: Closing/Funding
- Style: One Story
Owner Information
- Owner Lrealreb: No
Similar Properties
Nearby Subdivisions
09 Nb Lake
26th/zarzamora
Angeles Terr
Balcones Heights
Beacon Hill
Culebra Park
Five Points
Greenlawn Terrace
Hillcrest-north
Jefferson Terrace
Keystone Park
Los Angeles
Los Angeles - Keystono
Los Angeles Heights
Los Angeles Hts
Los Angeles Hts-central Sa
Los Angeles Hts/keystone Histo
Los Angeles-keystone
Los Angels Keystone
Monticello Heights
Monticello Park
Woodlawn
Woodlawn Lake
Woodlawn Terr Historic
Woodlawn Terrace

- Kim McCullough, ABR,REALTOR ®
- Premier Realty Group
- Mobile: 210.213.3425
- Mobile: 210.213.3425
- kimmcculloughtx@gmail.com


