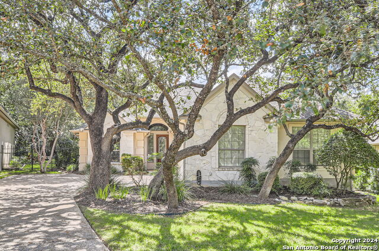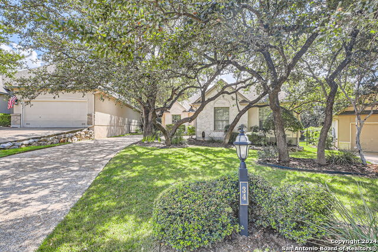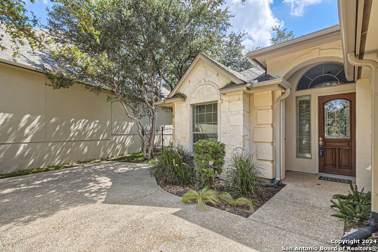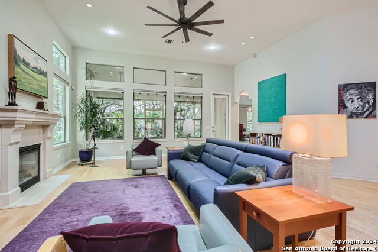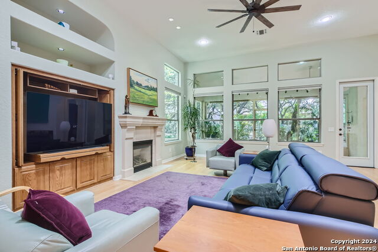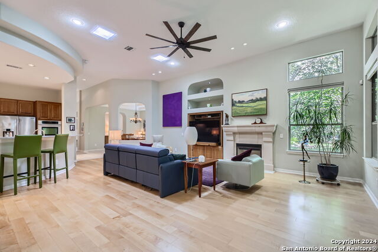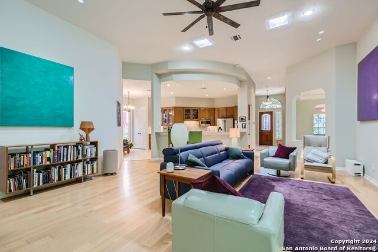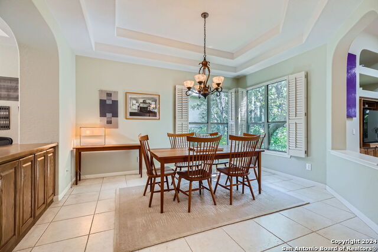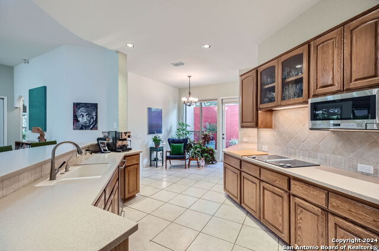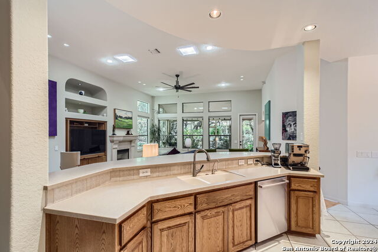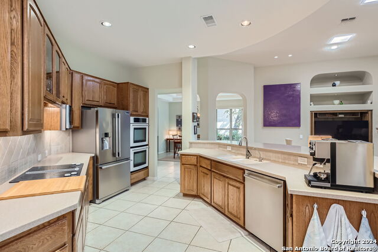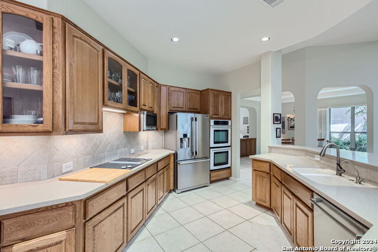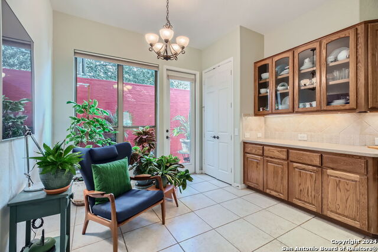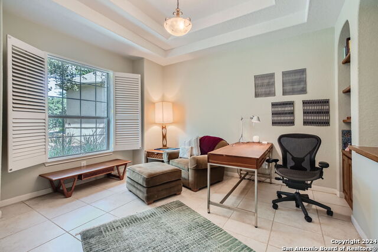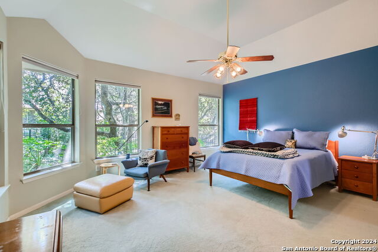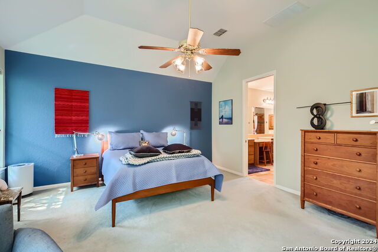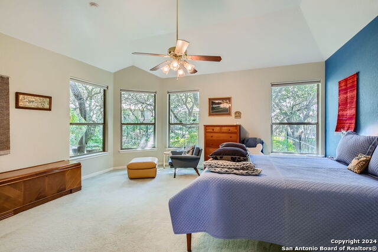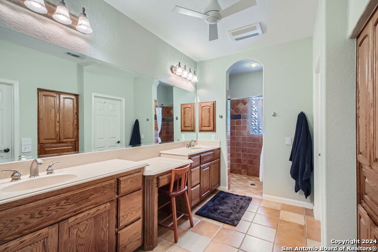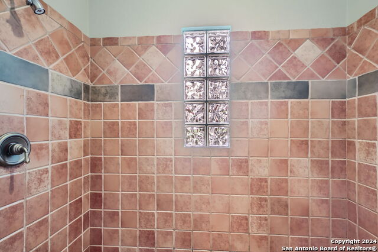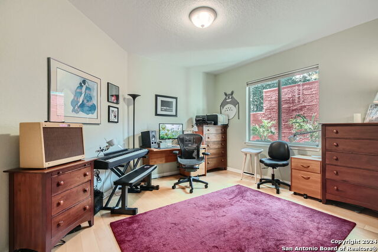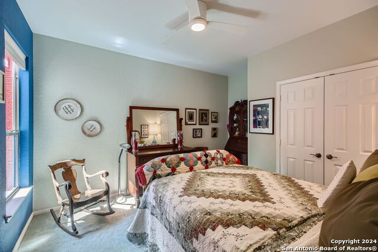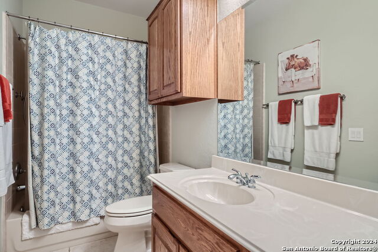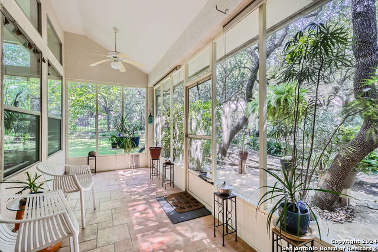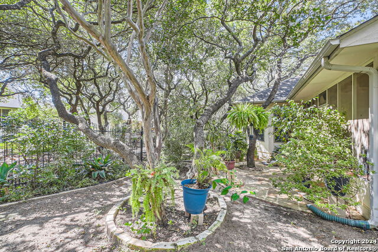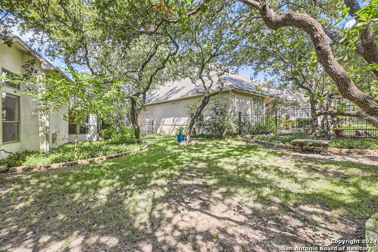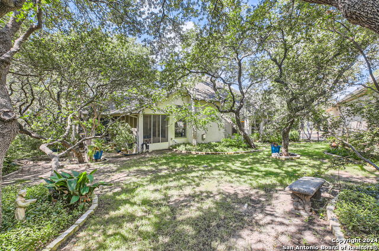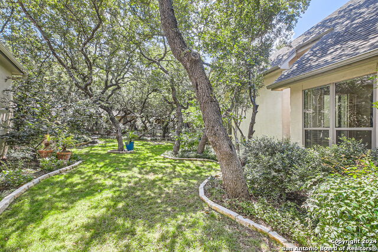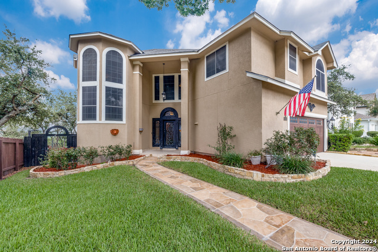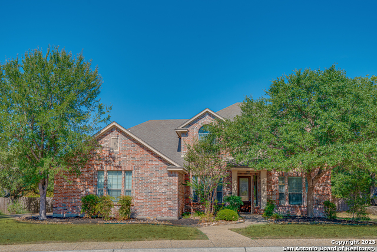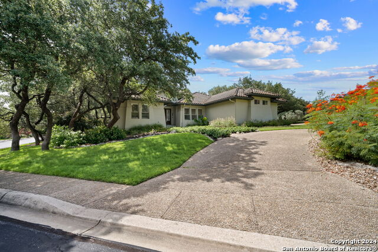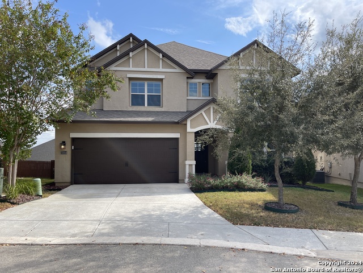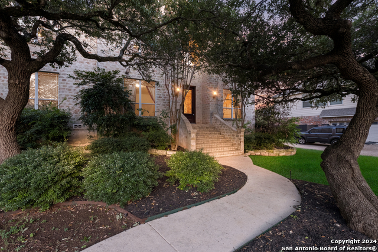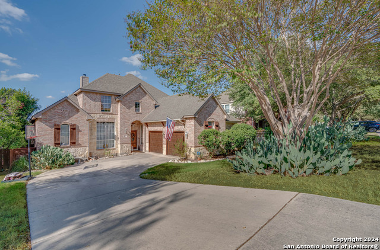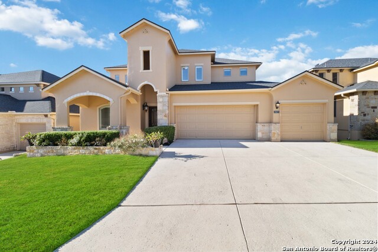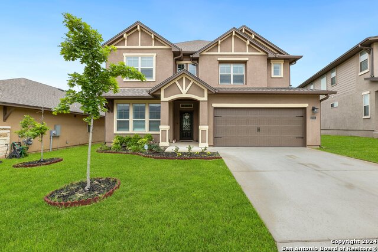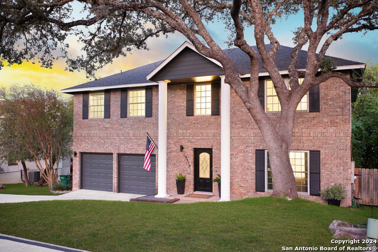34 Roseheart, San Antonio, TX 78259
Property Photos
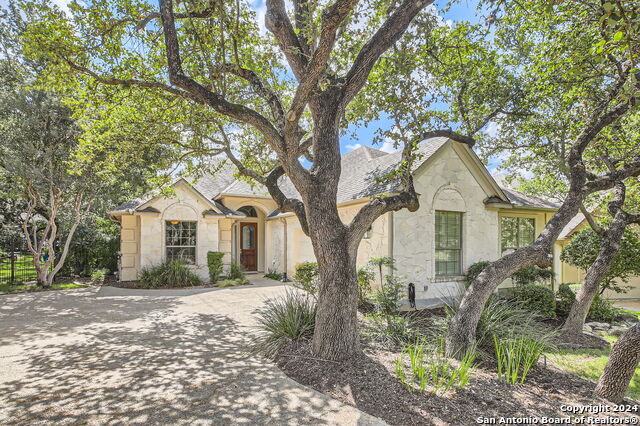
Would you like to sell your home before you purchase this one?
Priced at Only: $575,000
For more Information Call:
Address: 34 Roseheart, San Antonio, TX 78259
Property Location and Similar Properties
- MLS#: 1811642 ( Single Residential )
- Street Address: 34 Roseheart
- Viewed: 29
- Price: $575,000
- Price sqft: $239
- Waterfront: No
- Year Built: 2004
- Bldg sqft: 2407
- Bedrooms: 3
- Total Baths: 2
- Full Baths: 2
- Garage / Parking Spaces: 2
- Days On Market: 92
- Additional Information
- County: BEXAR
- City: San Antonio
- Zipcode: 78259
- Subdivision: Roseheart
- District: North East I.S.D
- Elementary School: Bulverde Creek
- Middle School: Hill
- High School: Johnson
- Provided by: Kimberly Howell Properties
- Contact: Kimberly Howell
- (210) 861-0188

- DMCA Notice
-
DescriptionTucked away in the vibrant Roseheart neighborhood, this single story sanctuary offers more than just a house it's a canvas for life's most cherished moments. Step inside, and you're greeted by a family room that sparkles with light and calls to you to kick off your shoes and relax. Sunlight dances across polished wood floors, while a crackling fireplace stands ready to ward off those chilly winter evenings. The room's expansive windows blur the line between indoors and out, framing a view of mature trees that provide shade and a soothing view of the natural surroundings. The heart of this home beats in its kitchen a culinary workshop where modern meets practical. Stainless steel appliances gleam, surrounded by an abundance of cabinets and counters that would make any home chef's eyes light up. The adjacent breakfast nook, complete with a built in sidebar, stands ready for everything from hurried Monday mornings to leisurely Sunday brunches. For those who appreciate a larger gathering, the dining room awaits. Built in cabinets with glass fronts stand ready to display your treasures, while a door leads to a private outdoor atrium your own secret garden for morning coffees or midnight stargazing. Bookworms and work from home warriors will find solace in the study, where built ins eagerly await your literature collection or the glow of your laptop. The primary bedroom is a retreat unto itself spacious enough to accommodate a sitting area for those moments when you need to escape the world. Its en suite bathroom boasts dual vanities (because morning rush hour should stay on the streets) and a walk in shower that invites lingering. Saltillo tile adds a touch of southwestern charm, its earthy tones grounding the airy feel of the spaces. But the piece de resistance? The Florida room at the back of the house. Here, surrounded by windows, you'll feel as though you're sitting amidst the lush, thoughtfully designed landscape of your backyard without the mosquitos. This isn't just a three bedroom, two bath house. It's a beautifully maintained stage for your next chapter, where every room tells a story, and every window frames a memory waiting to be made. Welcome home, your adventure begins at the front door.
Payment Calculator
- Principal & Interest -
- Property Tax $
- Home Insurance $
- HOA Fees $
- Monthly -
Features
Building and Construction
- Apprx Age: 20
- Builder Name: Sitterle Homes
- Construction: Pre-Owned
- Exterior Features: 4 Sides Masonry, Stone/Rock, Stucco
- Floor: Carpeting, Saltillo Tile, Ceramic Tile
- Foundation: Slab
- Kitchen Length: 14
- Other Structures: None
- Roof: Composition
- Source Sqft: Appsl Dist
Land Information
- Lot Description: Zero Lot Line, Mature Trees (ext feat), Level
- Lot Improvements: Street Paved, Curbs, Street Gutters, Streetlights, Fire Hydrant w/in 500', Asphalt, Private Road
School Information
- Elementary School: Bulverde Creek
- High School: Johnson
- Middle School: Hill
- School District: North East I.S.D
Garage and Parking
- Garage Parking: Two Car Garage, Attached, Oversized
Eco-Communities
- Energy Efficiency: Programmable Thermostat, 12"+ Attic Insulation, Double Pane Windows, Radiant Barrier, High Efficiency Water Heater, Ceiling Fans, Recirculating Hot Water
- Water/Sewer: Water System, Sewer System, City
Utilities
- Air Conditioning: One Central
- Fireplace: One, Family Room, Gas Logs Included
- Heating Fuel: Natural Gas
- Heating: Central, 1 Unit
- Recent Rehab: No
- Utility Supplier Elec: CPS
- Utility Supplier Gas: CPS
- Utility Supplier Grbge: Roseheart
- Utility Supplier Sewer: SAWS
- Utility Supplier Water: SAWS
- Window Coverings: All Remain
Amenities
- Neighborhood Amenities: Controlled Access, Pool, Tennis, Clubhouse, Jogging Trails, BBQ/Grill
Finance and Tax Information
- Days On Market: 74
- Home Faces: North, West
- Home Owners Association Fee: 995
- Home Owners Association Frequency: Quarterly
- Home Owners Association Mandatory: Mandatory
- Home Owners Association Name: ROSEHEART HOMEOWNER ASSOCIATION
- Total Tax: 12292
Rental Information
- Currently Being Leased: No
Other Features
- Accessibility: Ext Door Opening 36"+, 36 inch or more wide halls, Doors-Pocket, Doors-Swing-In, Doors w/Lever Handles, Entry Slope less than 1 foot, Grab Bars in Bathroom(s), Low Pile Carpet, No Steps Down, Level Lot, Level Drive, No Stairs, First Floor Bath, Full Bath/Bed on 1st Flr, First Floor Bedroom, Stall Shower, Thresholds less than 5/8 of an inch
- Contract: Exclusive Right To Sell
- Instdir: Loop 1604 to Bulverde Road (outside Loop). R onto Roseheart (entrance to neighborhood). Home is on right.
- Interior Features: One Living Area, Separate Dining Room, Two Eating Areas, Breakfast Bar, Study/Library, Atrium, Florida Room, Secondary Bedroom Down, 1st Floor Lvl/No Steps, High Ceilings, Skylights, Cable TV Available, High Speed Internet, All Bedrooms Downstairs, Laundry Main Level, Laundry Room, Telephone, Walk in Closets, Attic - Access only, Attic - Partially Floored, Attic - Pull Down Stairs
- Legal Description: NCB 34920 BLK 2 LOT 5 ROSEHEART SUBD UT-1
- Miscellaneous: Cluster Mail Box
- Occupancy: Owner
- Ph To Show: 210-222-2222
- Possession: Closing/Funding
- Style: One Story, Traditional
- Views: 29
Owner Information
- Owner Lrealreb: No
Similar Properties
Nearby Subdivisions
Bulverde Creek
Bulverde Gardens
Cavalo Creek Estates
Cavalo Creek Ne
Cliffs At Cibolo
Emerald Forest
Emerald Forest Garde
Encino Bluff
Encino Forest
Encino Park
Encino Ranch
Encino Ridge
Enclave At Bulverde Cree
Evans Ranch
Fox Grove
Northwood Hills
Redland Heights
Redland Ridge
Redland Woods
Roseheart
Sienna
Summit At Bulverde Creek
Terraces At Encino P
The Oaks At Encino Park
Valencia Hills
Village At Encino Park
Woods Of Encino Park
Woodview At Bulverde Cre

- Kim McCullough, ABR,REALTOR ®
- Premier Realty Group
- Mobile: 210.213.3425
- Mobile: 210.213.3425
- kimmcculloughtx@gmail.com


