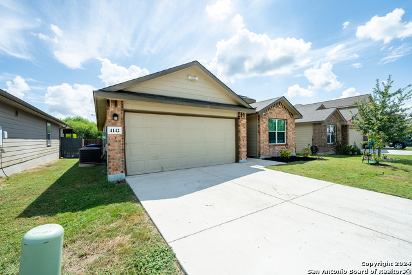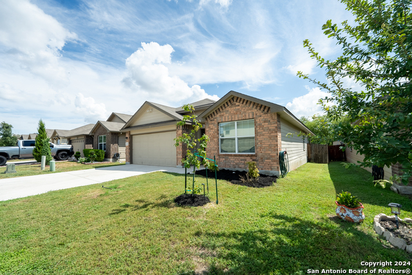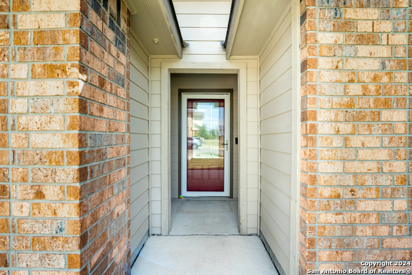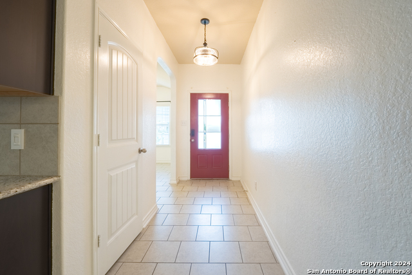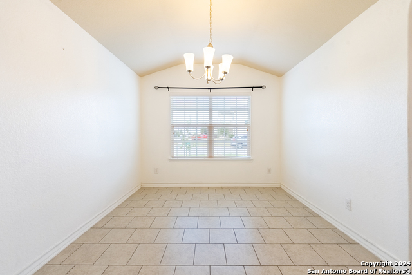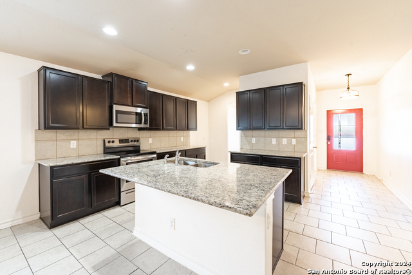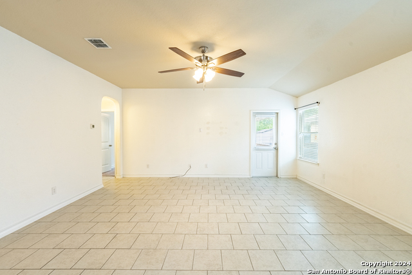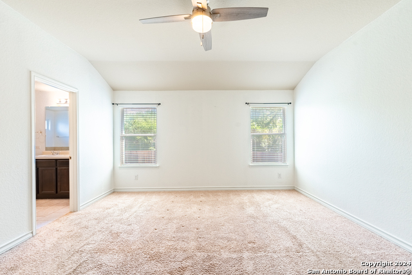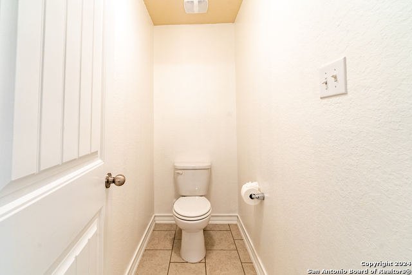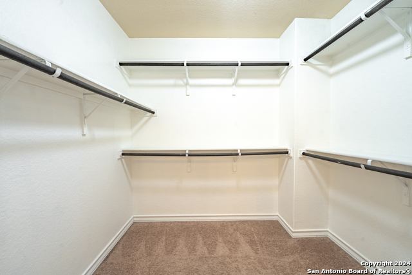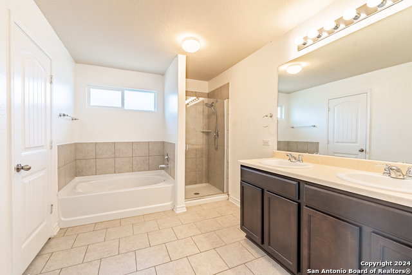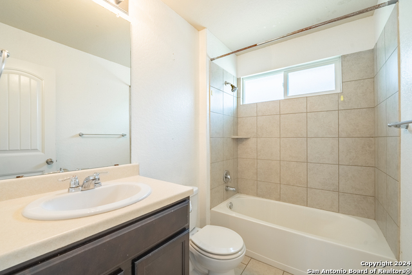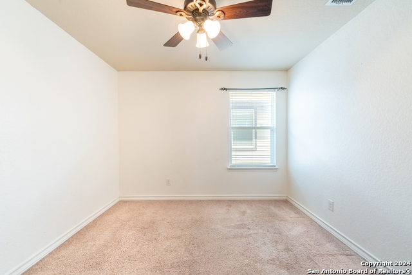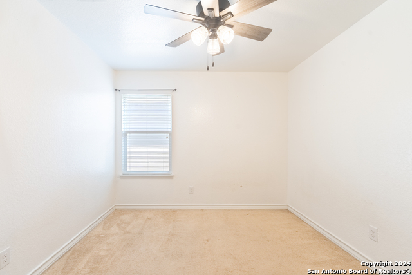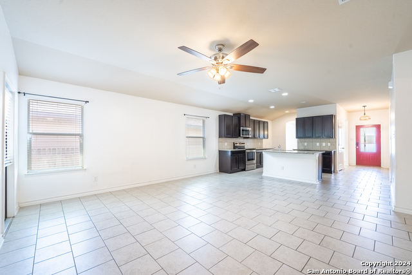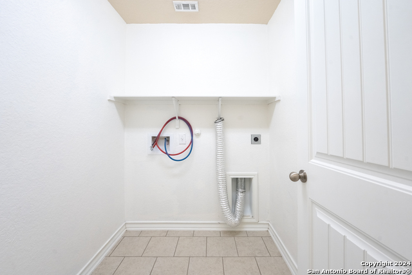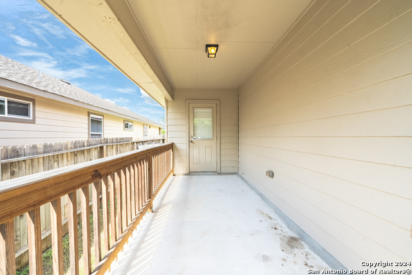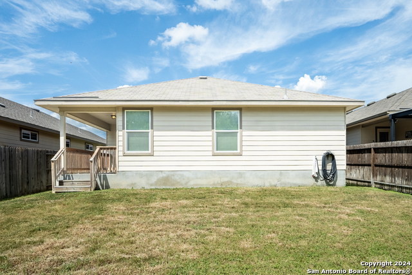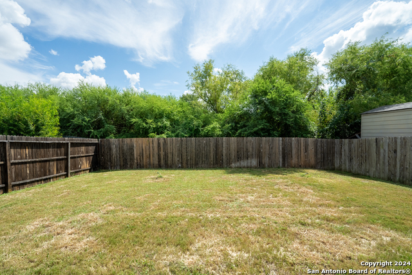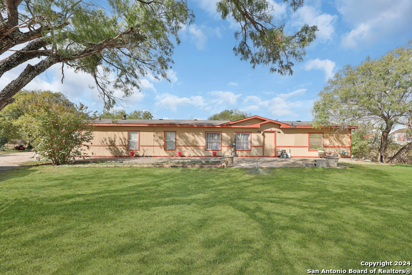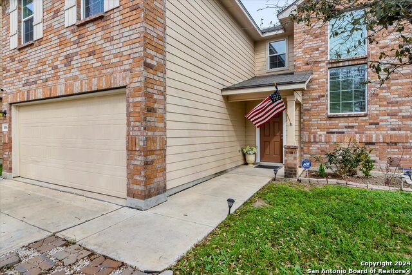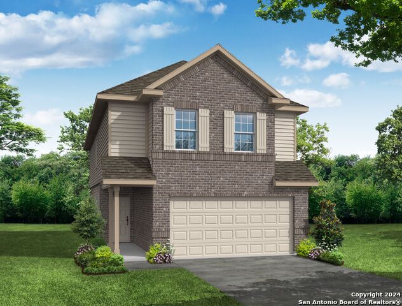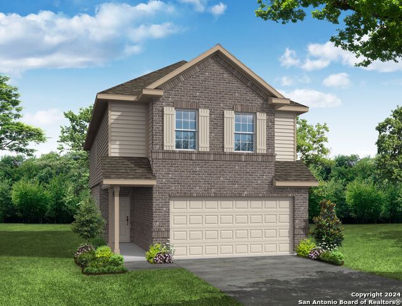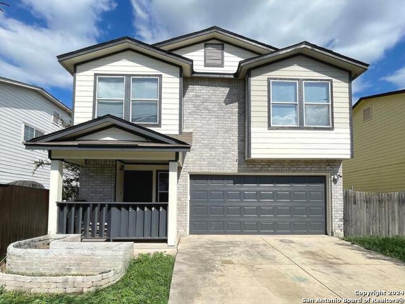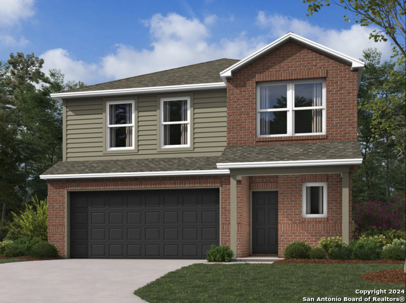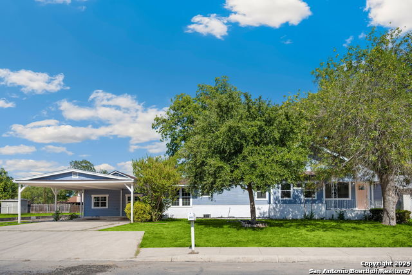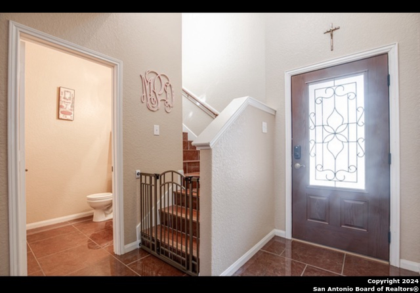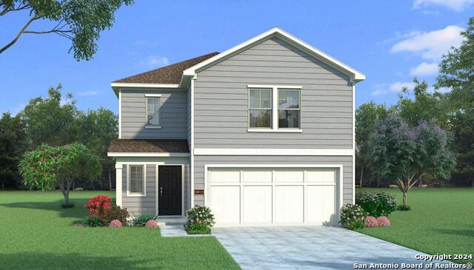4142 Salado Crst, San Antonio, TX 78222
Property Photos
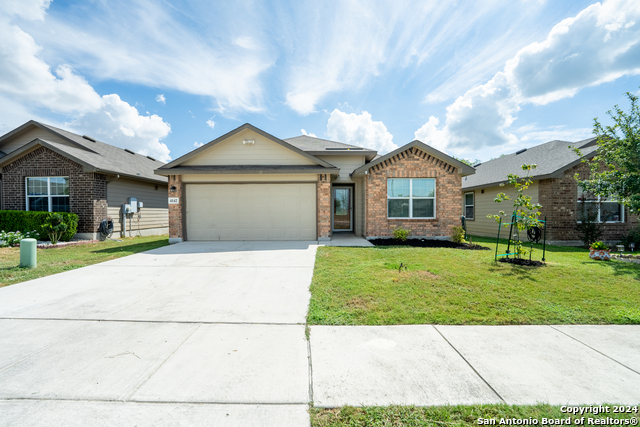
Would you like to sell your home before you purchase this one?
Priced at Only: $240,000
For more Information Call:
Address: 4142 Salado Crst, San Antonio, TX 78222
Property Location and Similar Properties
- MLS#: 1811669 ( Single Residential )
- Street Address: 4142 Salado Crst
- Viewed: 18
- Price: $240,000
- Price sqft: $145
- Waterfront: No
- Year Built: 2017
- Bldg sqft: 1653
- Bedrooms: 3
- Total Baths: 2
- Full Baths: 2
- Garage / Parking Spaces: 2
- Days On Market: 92
- Additional Information
- County: BEXAR
- City: San Antonio
- Zipcode: 78222
- Subdivision: Riposa Vita
- District: East Central I.S.D
- Elementary School: Sinclair
- Middle School: Legacy
- High School: East Central
- Provided by: Redbird Realty LLC
- Contact: Lupe Molina
- (210) 273-6932

- DMCA Notice
-
Description*$5,000 IN SELLER CONCESSIONS* Move in ready single story home in Riposa Vita! Welcome Home!! This meticulously maintained 3 bedroom, 2 bathroom residence offers a harmonious blend of comfort, style, and functionality. Upon entering, you'll be greeted by an airy and spacious open floor plan that invites natural light to flow throughout the home, creating an inviting atmosphere for gatherings and everyday living. The heart of the home is the well appointed kitchen, featuring modern appliances, ample counter space, and a large island perfect for meal prep or casual dining ideal for both culinary creativity and entertaining. Adjacent to the kitchen, the separate dining room provides an elegant space for family meals or dinner parties, making it easy to host gatherings in style. Each of the three spacious bedrooms comes with ceiling fans to ensure comfort year round, while updated light fixtures throughout add a contemporary touch. The layout maximizes privacy, with the primary suite offering a tranquil retreat. Step outside to your fully fenced backyard, where a covered patio beckons for barbecues, morning coffees, or simply unwinding in the shade. This outdoor space is perfect for children and pets to play freely, or for hosting friends on warm evenings. The attached 2 car garage provides plenty of storage and parking options, while the efficient sprinkler system ensures your lawn stays lush with minimal effort. Additionally, the home is prepped for a water softener, allowing for easy installation to enhance your living experience. Living in the Riposa Vita Neighborhood means access to a fantastic park and playground just a short stroll away, making this family friendly community perfect for outdoor activities, picnics, and creating cherished memories. This charming home offers the perfect blend of modern amenities and a warm, welcoming atmosphere. With its prime location, thoughtful design, and ample outdoor space, this property is not just a house it's a place where you can create lasting memories. Don't miss the opportunity to make this beautiful home your own! Schedule a tour today and experience all that it has to offer.
Payment Calculator
- Principal & Interest -
- Property Tax $
- Home Insurance $
- HOA Fees $
- Monthly -
Features
Building and Construction
- Builder Name: Express Homes
- Construction: Pre-Owned
- Exterior Features: Brick, Cement Fiber
- Floor: Carpeting, Ceramic Tile
- Foundation: Slab
- Kitchen Length: 15
- Other Structures: None
- Roof: Composition
- Source Sqft: Appsl Dist
Land Information
- Lot Improvements: Street Paved, Curbs, Sidewalks, Streetlights
School Information
- Elementary School: Sinclair
- High School: East Central
- Middle School: Legacy
- School District: East Central I.S.D
Garage and Parking
- Garage Parking: Two Car Garage, Attached
Eco-Communities
- Energy Efficiency: 13-15 SEER AX, Programmable Thermostat, Double Pane Windows, Energy Star Appliances, Radiant Barrier, Low E Windows, Storm Doors, Ceiling Fans
- Green Certifications: Energy Star Certified
- Water/Sewer: Water System, Sewer System, City
Utilities
- Air Conditioning: One Central
- Fireplace: Not Applicable
- Heating Fuel: Electric
- Heating: Central
- Recent Rehab: No
- Utility Supplier Elec: CPS
- Utility Supplier Sewer: SAWS
- Utility Supplier Water: SAWS
- Window Coverings: Some Remain
Amenities
- Neighborhood Amenities: Park/Playground
Finance and Tax Information
- Days On Market: 85
- Home Owners Association Fee: 300
- Home Owners Association Frequency: Annually
- Home Owners Association Mandatory: Mandatory
- Home Owners Association Name: RIPOSA VITA HOMEOWNERS ASSOCIATION, INC -
- Total Tax: 5634.29
Rental Information
- Currently Being Leased: No
Other Features
- Contract: Exclusive Right To Sell
- Instdir: I-10 E/US-87 S/ US-90 E, Continue on Roland Rd. Take Sinclair Rd to Salado Crest
- Interior Features: One Living Area, Separate Dining Room, Island Kitchen, Walk-In Pantry, Utility Room Inside, 1st Floor Lvl/No Steps, Open Floor Plan, Cable TV Available, High Speed Internet, All Bedrooms Downstairs, Laundry Main Level, Laundry Room, Walk in Closets
- Legal Desc Lot: 52
- Legal Description: NCB 18239 (RIPOSA VITA UT-3), BLOCK 8 LOT 52 2018-NEW PER PL
- Miscellaneous: Builder 10-Year Warranty
- Occupancy: Vacant
- Ph To Show: 2102222227
- Possession: Closing/Funding
- Style: One Story, Traditional
- Views: 18
Owner Information
- Owner Lrealreb: No
Similar Properties
Nearby Subdivisions
Agave
Blue Ridge
Blue Ridge Ranch
Blue Rock Springs
Covington Oaks Condons
East Central Area
Foster Meadows
Green Acres
Ida Creek
Jupe Subdivision
Jupe/manor Terrace
Lakeside
Lakeside Sub Un 1
Manor Terrace
Mary Helen
N/a
Out/bexar
Peach Grove
Pecan Valley
Pecan Valley Est
Rancho Del Lago Ph 10
Red Hawk Landing
Republic Creek
Republic Oaks
Riposa Vita
Salado Creek
Southern Hills
Spanish Trails-unit 1 West
Starlight Homes
Stonegate
Sutton Farms
Thea Meadows
Torian Village
Unknown
Willow Point

- Kim McCullough, ABR,REALTOR ®
- Premier Realty Group
- Mobile: 210.213.3425
- Mobile: 210.213.3425
- kimmcculloughtx@gmail.com


