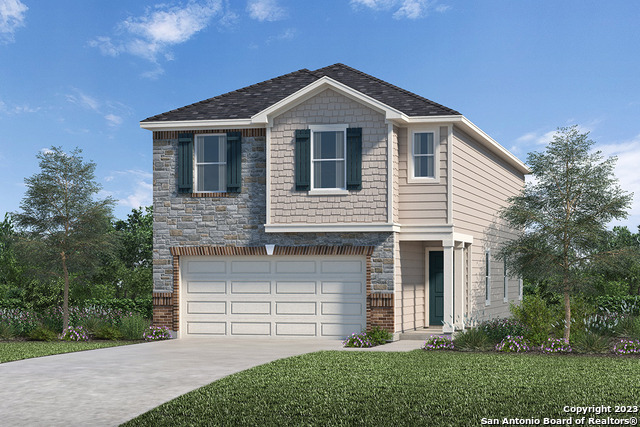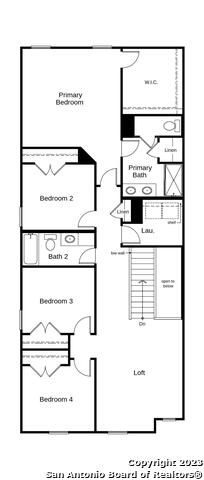14839 Vance Jackson Rd #1301, San Antonio, TX 78223
Property Photos

Would you like to sell your home before you purchase this one?
Priced at Only: $429,804
For more Information Call:
Address: 14839 Vance Jackson Rd #1301, San Antonio, TX 78223
Property Location and Similar Properties
- MLS#: 1811714 ( Single Residential )
- Street Address: 14839 Vance Jackson Rd #1301
- Viewed: 58
- Price: $429,804
- Price sqft: $186
- Waterfront: No
- Year Built: 2023
- Bldg sqft: 2315
- Bedrooms: 4
- Total Baths: 3
- Full Baths: 2
- 1/2 Baths: 1
- Garage / Parking Spaces: 2
- Days On Market: 110
- Additional Information
- County: BEXAR
- City: San Antonio
- Zipcode: 78223
- Subdivision: Presidio
- District: East Central I.S.D
- Elementary School: Harmony
- Middle School: Legacy
- High School: East Central
- Provided by: eXp Realty
- Contact: Dayton Schrader
- (210) 757-9785

- DMCA Notice
-
DescriptionThis inviting, two story home features a Carrara style entry door for added curb appeal. Inside, enjoy an open floor plan with 9 ft. first floor floor ceilings and luxury vinyl plank flooring. The kitchen boasts Woodmont Dakota Shaker panel 42 in. upper cabinets, Whirlpool stainless steel appliances, and elegant granite countertops in Arctic Pearl. Enjoy casual dining at the extended breakfast bar, perfect for entertaining. Step into the primary bath retreat with a spacious 42 in. shower adorned with Daltile tile surround. Added highlights include a wireless security system and an automatic sprinkler system.
Payment Calculator
- Principal & Interest -
- Property Tax $
- Home Insurance $
- HOA Fees $
- Monthly -
Features
Building and Construction
- Builder Name: KB HOME
- Construction: New
- Exterior Features: Brick, Stone/Rock, Siding
- Floor: Other
- Foundation: Slab
- Kitchen Length: 12
- Roof: Composition
- Source Sqft: Bldr Plans
School Information
- Elementary School: Harmony
- High School: East Central
- Middle School: Legacy
- School District: East Central I.S.D
Garage and Parking
- Garage Parking: Two Car Garage
Eco-Communities
- Water/Sewer: Water System
Utilities
- Air Conditioning: One Central
- Fireplace: Not Applicable
- Heating Fuel: Electric
- Heating: Central
- Utility Supplier Elec: CPS Energy
- Utility Supplier Gas: CPS Energy
- Utility Supplier Water: SAWS
- Window Coverings: All Remain
Amenities
- Neighborhood Amenities: None
Finance and Tax Information
- Days On Market: 93
- Home Owners Association Fee: 13
- Home Owners Association Frequency: Monthly
- Home Owners Association Mandatory: Mandatory
- Home Owners Association Name: SOUTHTON ASSOCIATION, INC.
- Total Tax: 840.59
Other Features
- Block: 1301
- Contract: Exclusive Right To Sell
- Instdir: Head South on I-37, exit for Southton Rd. Turn right onto Southton Rd, make a right onto Wrangler Park then a left onto Southton Way. The home is on the left.
- Interior Features: Open Floor Plan
- Legal Desc Lot: 301
- Legal Description: NCB 16624 (SOUTHTON VILLAGE SUBD UT-1), BLOCK 1301 LOT 301
- Occupancy: Vacant
- Ph To Show: 210-222-2227
- Possession: Closing/Funding
- Style: Two Story, Traditional
- Views: 58
Owner Information
- Owner Lrealreb: No
Nearby Subdivisions
Blue Wing
Braunig Lake Area (ec)
Braunig Lake Area Ec
Brookhill
Brookhill Sub
Brookside
Coney/cornish/casper
East Central Area
Fair - North
Fair To Southcross
Fairlawn
Georgian Place
Green Lake Meadow
Greensfield
Greenway
Greenway Terrace
Heritage Oaks
Hidgon Crossing
Higdon Crossing
Highland Heights
Highland Hills
Highlands
Hot Wells
Hotwells
Kathy & Fancis Jean
Kathy & Francis Jean
Kathy And Francis Jean
Marbella
Mccreless
Mission Creek
Monte Viejo
Monte Viejo Sub
N/a
None
Out/bexar
Parkside
Pecan Valley
Pecan Vly- Fairlawn
Pecan Vly-fairlawnsa/ec
Presa Point
Presidio
Red Hawk Landing
Republic Creek
Republic Oaks
Riposa Vita
Riverside
Sa / Ec Isds Rural Metro
Salado Creek
South Sa River
South To Pecan Valley
Southton Hollow
Southton Lake
Southton Meadows
Southton Ranch
Southton Village
Stone Garden
Tower Lake Estates
Woodbridge At Monte Viejo

- Kim McCullough, ABR,REALTOR ®
- Premier Realty Group
- Mobile: 210.213.3425
- Mobile: 210.213.3425
- kimmcculloughtx@gmail.com




