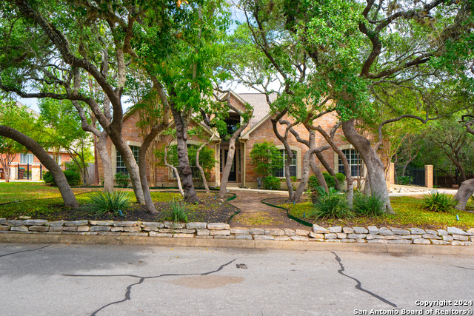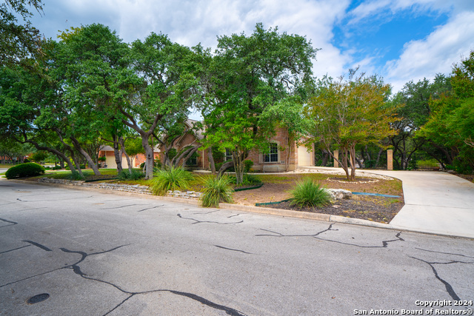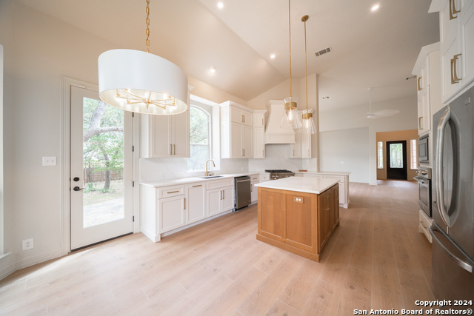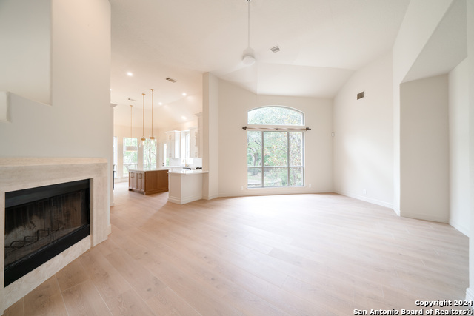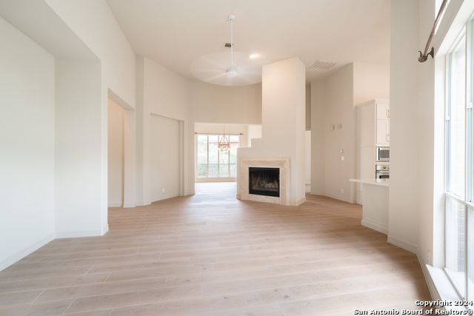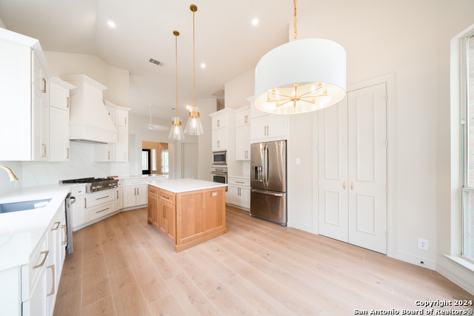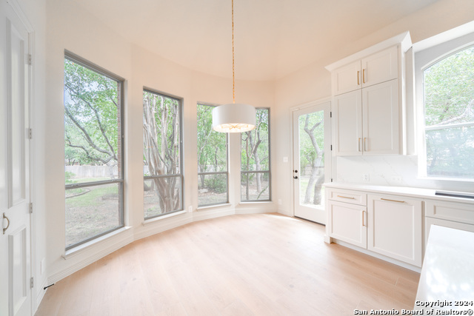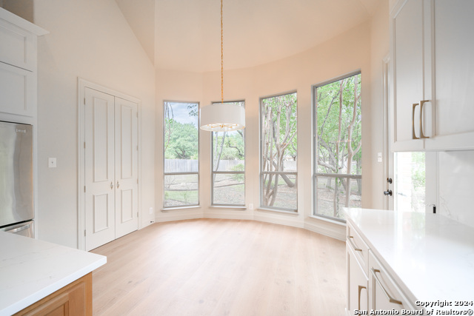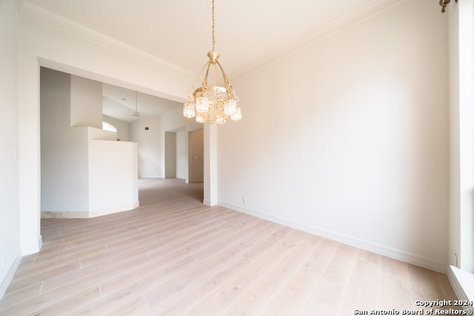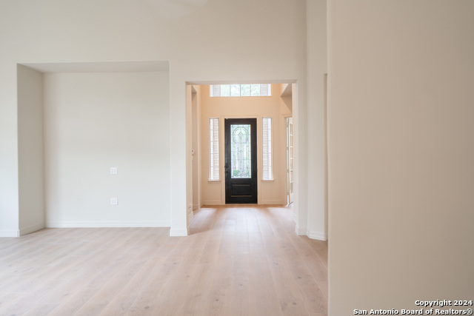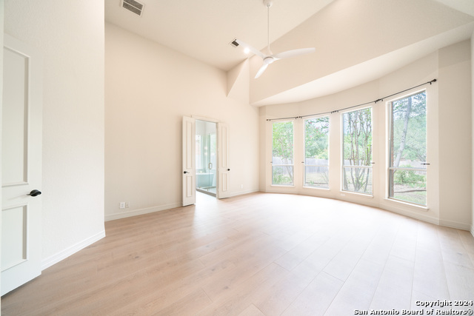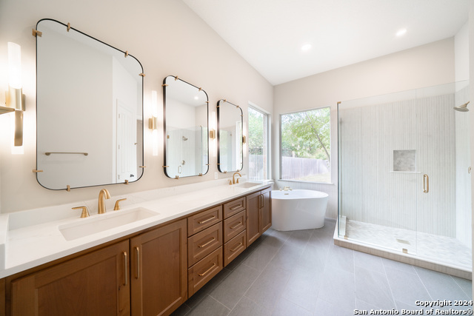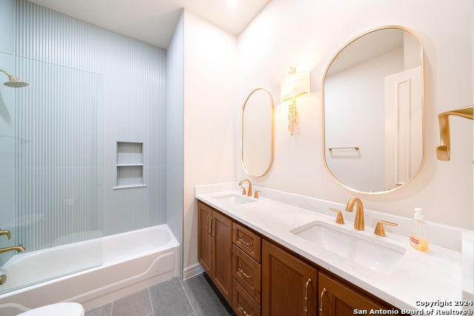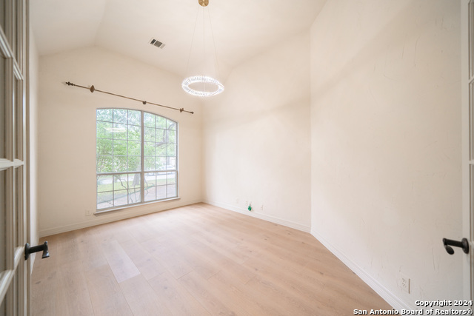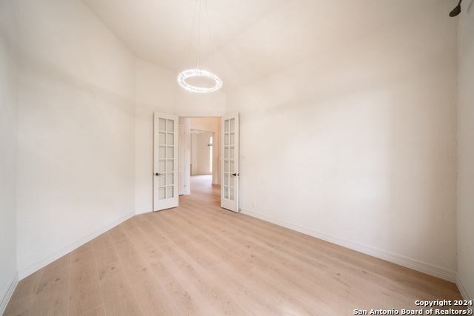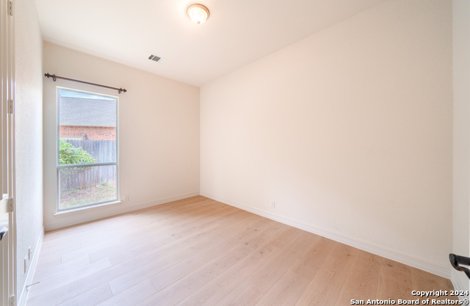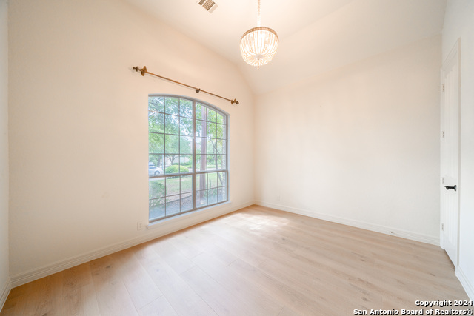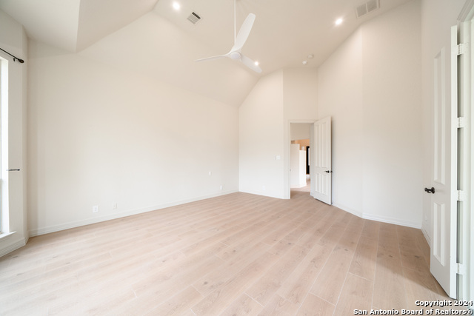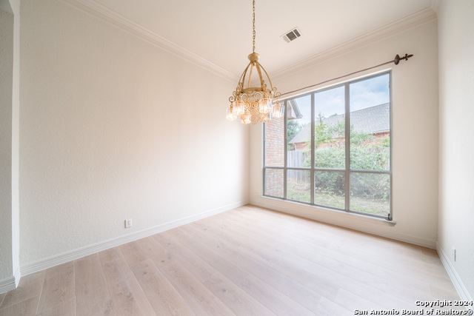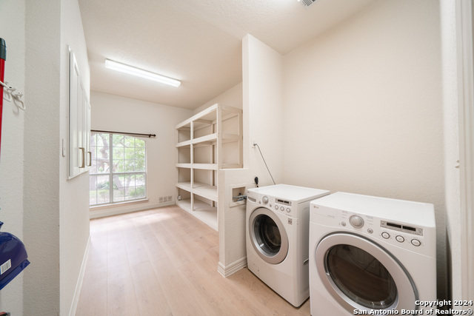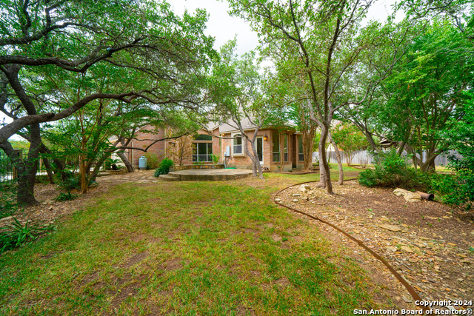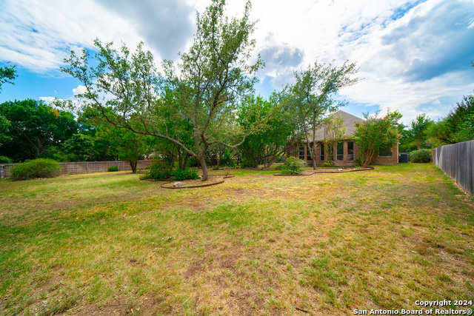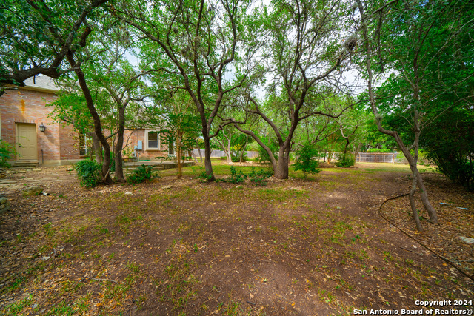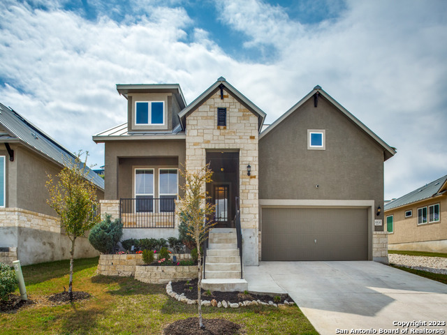7523 Steeple Dr, San Antonio, TX 78256
Property Photos
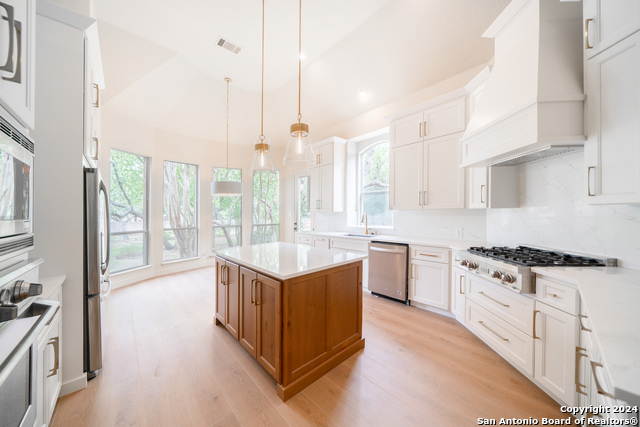
Would you like to sell your home before you purchase this one?
Priced at Only: $4,500
For more Information Call:
Address: 7523 Steeple Dr, San Antonio, TX 78256
Property Location and Similar Properties
- MLS#: 1811715 ( Residential Rental )
- Street Address: 7523 Steeple Dr
- Viewed: 29
- Price: $4,500
- Price sqft: $2
- Waterfront: No
- Year Built: 1998
- Bldg sqft: 2518
- Bedrooms: 3
- Total Baths: 2
- Full Baths: 2
- Days On Market: 92
- Additional Information
- County: BEXAR
- City: San Antonio
- Zipcode: 78256
- Subdivision: Steeple Brook
- District: Northside
- Elementary School: Call District
- Middle School: Call District
- High School: Call District
- Provided by: Evoke Realty
- Contact: David Garcia
- (210) 723-5121

- DMCA Notice
-
DescriptionThis stunning, beautifully remodeled 3 bedroom, 2 bath home in the highly sought after Steeple Brook neighborhood is a single story gem. This home boasts a modern, open floor plan with high ceilings, an expansive living area, and a dedicated dining room. The newly renovated eat in kitchen features brand new custom cabinetry by Michael Edward's, sleek countertops, a spacious island, breakfast bar, and modern appliances perfect for entertaining guests. All three bedrooms are conveniently located on the first floor, offering abundant natural light and walk in closets for ample storage. The home includes a versatile study/library, a functional utility room, and gorgeous new flooring throughout. The recent updates continue with fresh paint, a new fireplace, stunning mirrors, and thoughtfully selected top of the line fixtures from Lighting Inc. Upgrades include new lighting in the bathrooms, outdoor sconces, a chandelier at the front entry, and modern lighting throughout all bedrooms, the study, and the dining room. Step outside to enjoy the lush, fully treed backyard, offering a serene space for outdoor relaxation or hosting gatherings. The home also features new outdoor lighting, pre wired security, energy efficient ceiling fans, and a gas 4 burner stove for modern convenience. This move in ready property is the perfect retreat, set in a peaceful, established community. Washer, dryer, and refrigerator are included, making this a truly turnkey home.
Payment Calculator
- Principal & Interest -
- Property Tax $
- Home Insurance $
- HOA Fees $
- Monthly -
Features
Building and Construction
- Apprx Age: 26
- Flooring: Ceramic Tile, Stained Concrete
- Source Sqft: Appsl Dist
School Information
- Elementary School: Call District
- High School: Call District
- Middle School: Call District
- School District: Northside
Garage and Parking
- Garage Parking: Two Car Garage, Attached, Side Entry
Eco-Communities
- Water/Sewer: Water System, Sewer System
Utilities
- Air Conditioning: One Central
- Fireplace: Not Applicable
- Heating: Central, 1 Unit
- Window Coverings: Some Remain
Amenities
- Common Area Amenities: None
Finance and Tax Information
- Application Fee: 85
- Days On Market: 74
- Max Num Of Months: 24
- Pet Deposit: 300
- Security Deposit: 4500
Rental Information
- Tenant Pays: Gas/Electric, Water/Sewer, Yard Maintenance, Garbage Pickup, Renters Insurance Required
Other Features
- Accessibility: 2+ Access Exits, Doors-Swing-In, Level Lot, Level Drive, No Stairs, First Floor Bath, First Floor Bedroom, Stall Shower
- Application Form: ONLINE
- Apply At: HTTPS://REALTYEVOKE.APPFO
- Instdir: I-10 ACCESS - STEPPLE PARK - STEEPLE VIEW - STEEPLE DRIVE
- Interior Features: One Living Area, Separate Dining Room, Eat-In Kitchen, Island Kitchen, Breakfast Bar, Study/Library, Utility Room Inside, 1st Floor Lvl/No Steps, High Ceilings, Open Floor Plan, Cable TV Available, High Speed Internet, All Bedrooms Downstairs, Laundry Main Level, Laundry Room, Walk in Closets
- Legal Description: NCB 34729A BLK 3 LOT 4 (WEST STAR SUBD UT-1 PUD) "AREA WEST
- Min Num Of Months: 12
- Miscellaneous: Owner-Manager
- Occupancy: Vacant
- Personal Checks Accepted: No
- Ph To Show: 210.723.5121
- Restrictions: Smoking Outside Only, Other
- Salerent: For Rent
- Section 8 Qualified: No
- Style: One Story, Traditional
- Views: 29
Owner Information
- Owner Lrealreb: No
Similar Properties
Nearby Subdivisions

- Kim McCullough, ABR,REALTOR ®
- Premier Realty Group
- Mobile: 210.213.3425
- Mobile: 210.213.3425
- kimmcculloughtx@gmail.com


