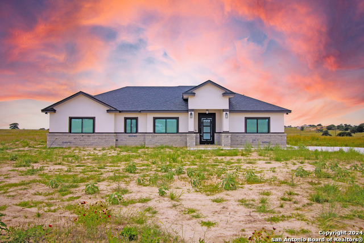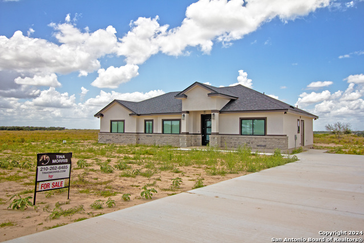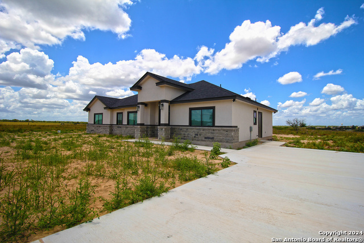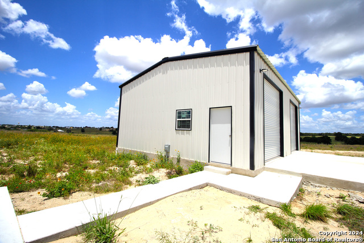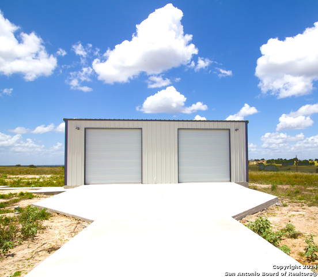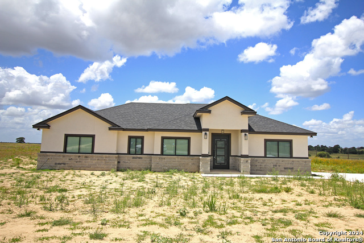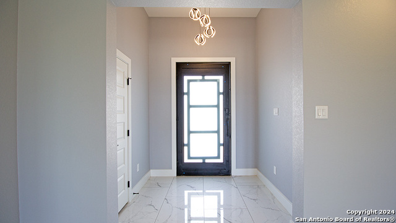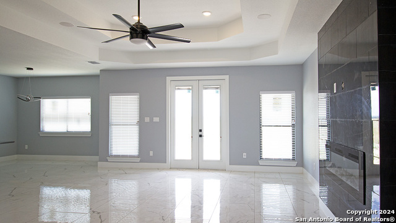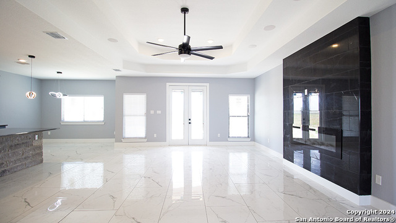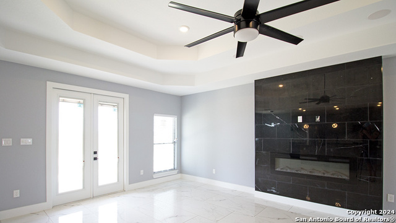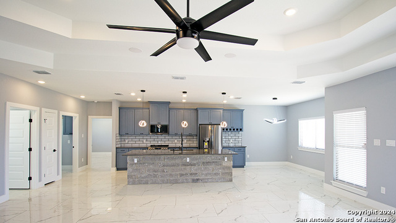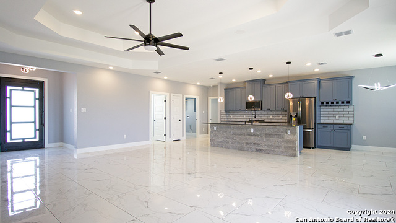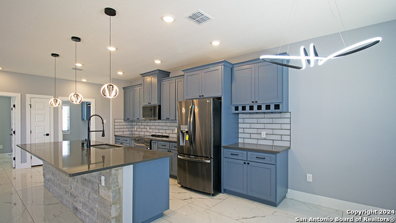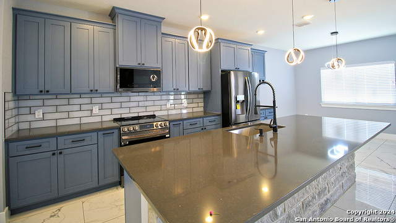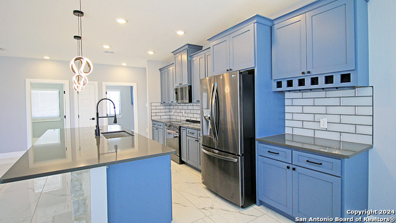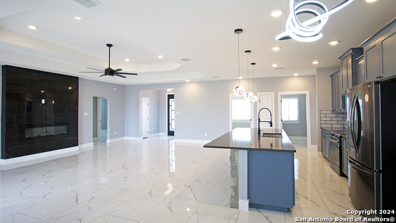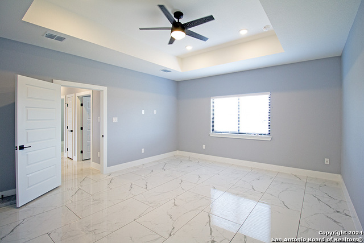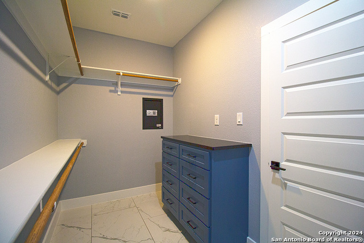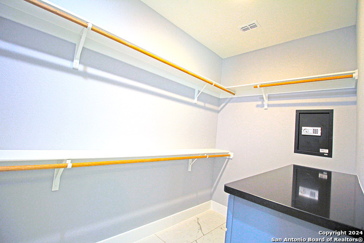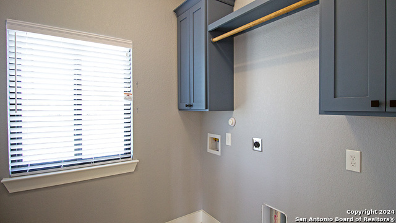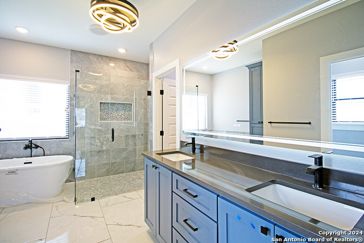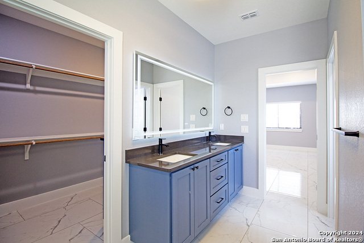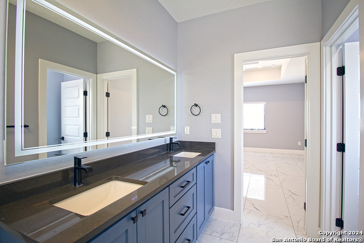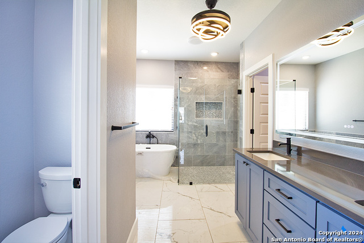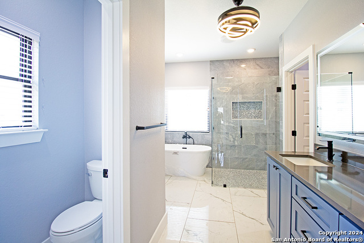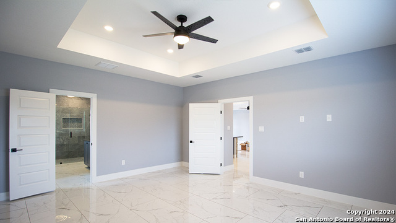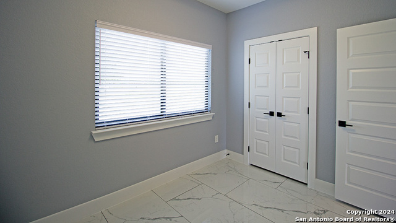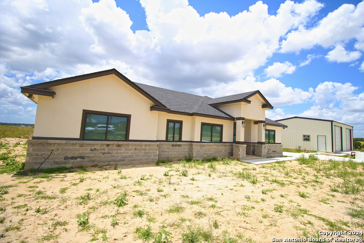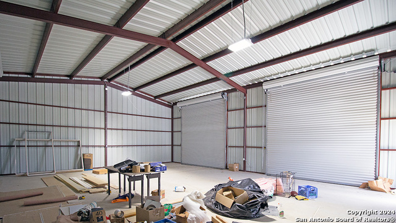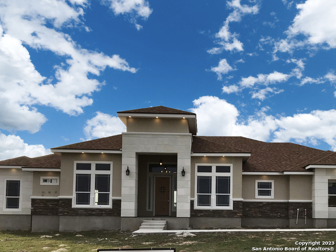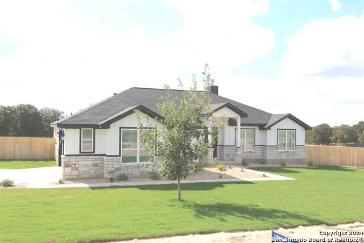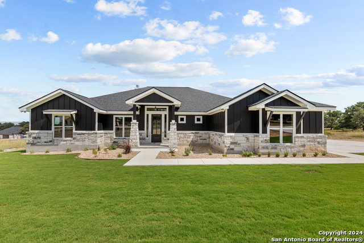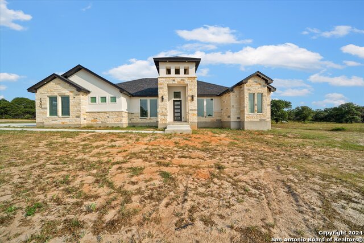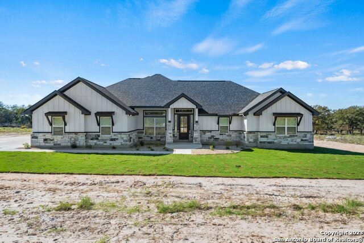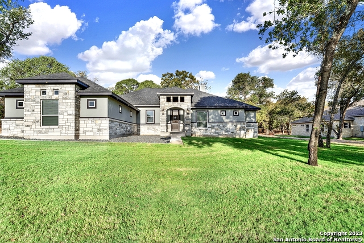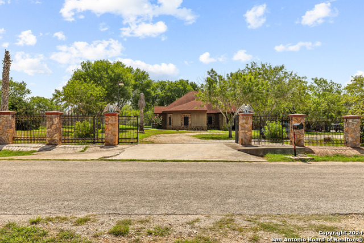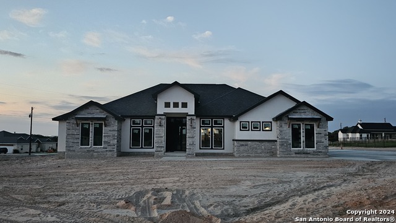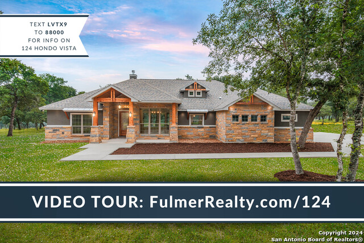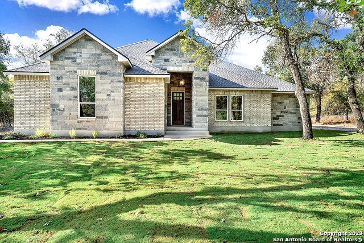792 Lake Valley, La Vernia, TX 78121
Property Photos
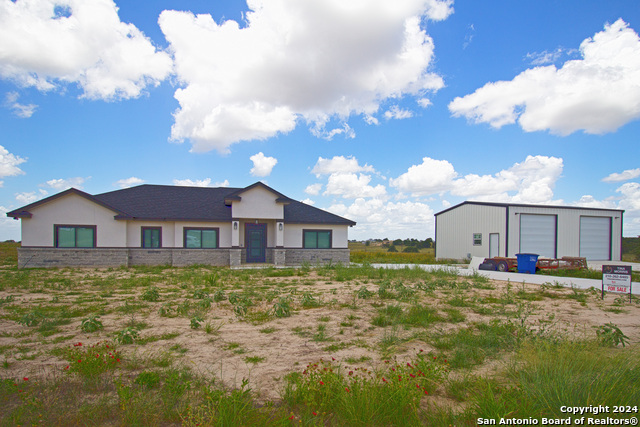
Would you like to sell your home before you purchase this one?
Priced at Only: $573,000
For more Information Call:
Address: 792 Lake Valley, La Vernia, TX 78121
Property Location and Similar Properties
- MLS#: 1811748 ( Single Residential )
- Street Address: 792 Lake Valley
- Viewed: 37
- Price: $573,000
- Price sqft: $275
- Waterfront: No
- Year Built: 2024
- Bldg sqft: 2085
- Bedrooms: 4
- Total Baths: 2
- Full Baths: 2
- Garage / Parking Spaces: 2
- Days On Market: 94
- Additional Information
- County: WILSON
- City: La Vernia
- Zipcode: 78121
- Subdivision: Lake Valley Estates
- District: La Vernia Isd.
- Elementary School: La Vernia
- Middle School: La Vernia
- High School: La Vernia
- Provided by: Keller Williams Heritage
- Contact: Tina Morris
- (210) 262-6485

- DMCA Notice
-
DescriptionWOW! New home for the holidays! GET UP to $10,000 in CLOSING COSTS AND UP TO $5,830 FROM PREFERRED LENDER! This 3/2 NEW CONSTRUCTION HOME is one of a kind ! There is an extra room off of living area which could be a bedroom or office. Lots of space for everyone including an office and giant workshop is nestled on a private one acre lot with breathtaking hill country views. This exquisite home offers a blend of luxury, comfort, and functionality. Perfect for those seeking a tranquil escape with ample space for both relaxation and recreation. There is beautiful Ceramic Tile Flooring throughout adding elegance and easy maintenance. This home has an Open Floor Plan and spacious living area which seamlessly integrates dining space and a large island in the gourmet kitchen, perfect for entertaining and family gatherings. You will love the high ceilings as well as the luxurious bathrooms: Featuring a walk in shower and garden tub for a spa like experience. Custom cabinetry and tile enhance the kitchen and bathrooms, combining style with practicality. There is a built in wall safe, surround sound, recessed lighting, 16 seer HVAC, Pella Windows, foam insulation, water softener electric fireplace and smart thermostat with dehumidifier, as well as a metal Front Door which adds security and durability while making a stylish first impression. Also included are Hunter Douglas shades, ring doorbell, and much more. You will absolutely love the oversized workshop (1200 SQUARE FEET) which can accommodate multiple cars, an RV, and provides ample space for a workshop, ideal for hobbyists or car enthusiasts. This builder has over 20 years experience and provides a warranty which includes a builder's 1/2/10 warranty, offering peace of mind for years to come. Schedule your showing today!
Payment Calculator
- Principal & Interest -
- Property Tax $
- Home Insurance $
- HOA Fees $
- Monthly -
Features
Building and Construction
- Builder Name: Hill Country Homes
- Construction: New
- Exterior Features: Masonry/Steel
- Floor: Ceramic Tile
- Foundation: Slab
- Kitchen Length: 10
- Other Structures: Workshop
- Roof: Composition
- Source Sqft: Appsl Dist
Land Information
- Lot Description: County VIew, 1 - 2 Acres, Level
- Lot Improvements: Street Paved
School Information
- Elementary School: La Vernia
- High School: La Vernia
- Middle School: La Vernia
- School District: La Vernia Isd.
Garage and Parking
- Garage Parking: Two Car Garage, Detached
Eco-Communities
- Water/Sewer: Private Well, Septic
Utilities
- Air Conditioning: One Central
- Fireplace: Not Applicable
- Heating Fuel: Electric
- Heating: Central, 1 Unit
- Window Coverings: All Remain
Amenities
- Neighborhood Amenities: None
Finance and Tax Information
- Days On Market: 93
- Home Faces: North
- Home Owners Association Mandatory: None
- Total Tax: 5000
Other Features
- Contract: Exclusive Right To Sell
- Instdir: From 1044 Turn right onto Stagecoach Turn left onto Nickerson Farms Rd. Turn left onto Sweet Home Rd Turn right onto FM 467 Turn Left onto 539 Turn left onto Lake Valley Dr. Turn left onto Lake View Cir Turn right onto Lake Valley Dr. Home is on the right
- Interior Features: One Living Area, Island Kitchen, Shop, 1st Floor Lvl/No Steps, Open Floor Plan, High Speed Internet, All Bedrooms Downstairs, Laundry Main Level, Walk in Closets
- Legal Desc Lot: 25
- Legal Description: THE MEADOWS AT QUAIL RUN, LOT 25, SEC 1, ACRES 1.01
- Occupancy: Vacant
- Ph To Show: 2102222227
- Possession: Closing/Funding
- Style: One Story, Traditional, Texas Hill Country
- Views: 37
Owner Information
- Owner Lrealreb: No
Similar Properties
Nearby Subdivisions
(rural_g32) Rural Nbhd Geo Reg
Camino Verde
Cibolo Ridge
Copper Creek Estates
Country Hills
Duran
Estates Of Quail Run
F Elua Sur
F Herrera Sur
Great Oaks
Homestead
Hondo Ridge
Hondo Ridge Subdivision
J Delgado Sur
J Delgado Sur Hemby Tr
J H San Miguel Sur
Jacobs Acres
La Vernia Crossing
Lake Valley Estates
Lake Vallley
Las Palomas
Las Palomas Country Club Est
Las Palomas Country Club Estat
Legacy Ranch
Millers Crossing
N/a
None
Oak Hollow Estates
Out/wilson Co
Riata Estates
Rosewood
Sendera Crossing
Stallion Ridge Estates
The Estates At Triple R Ranch
The Reserve At Legacy Ranch
The Settlement
The Timbers
The Timbers - Wilson Co
Triple R Ranch
U Sanders Sur
Vintage Oaks Ranch
Wells J A
Westfield Ranch - Wilson Count
Woodbridge Farms

- Kim McCullough, ABR,REALTOR ®
- Premier Realty Group
- Mobile: 210.213.3425
- Mobile: 210.213.3425
- kimmcculloughtx@gmail.com


