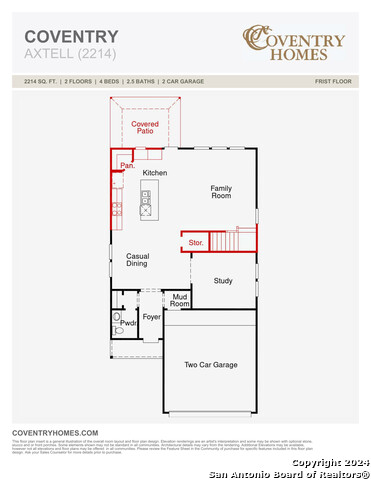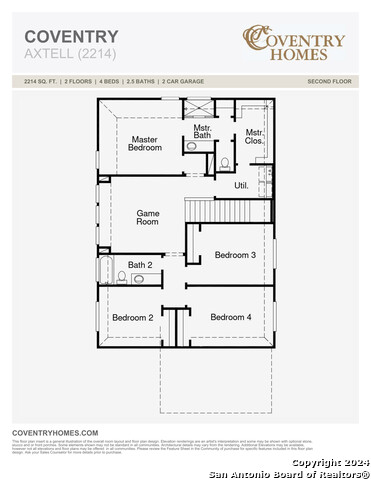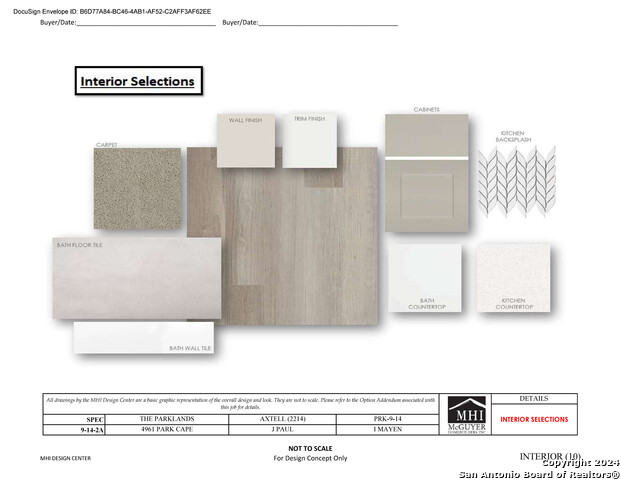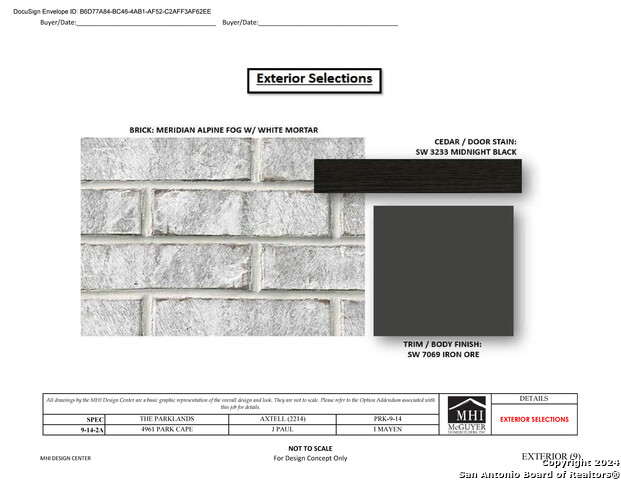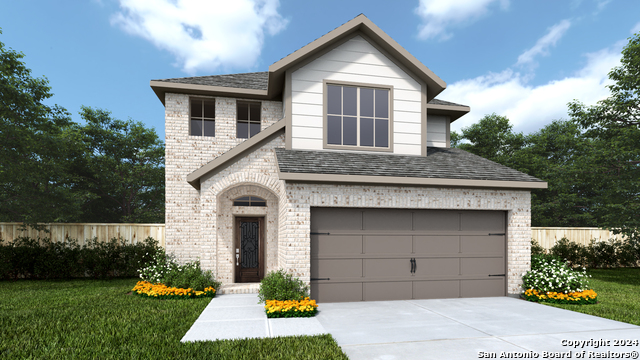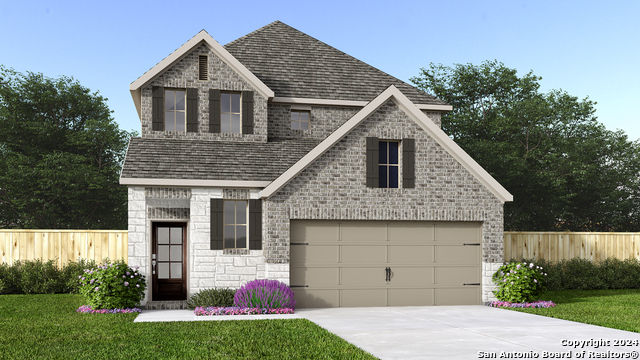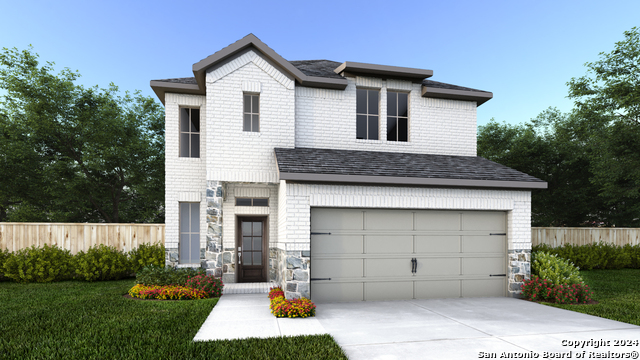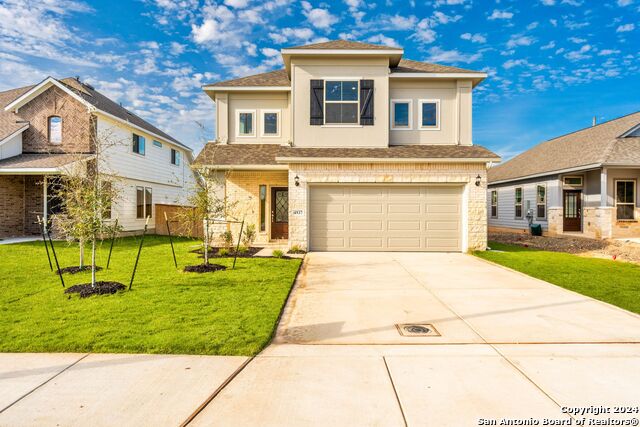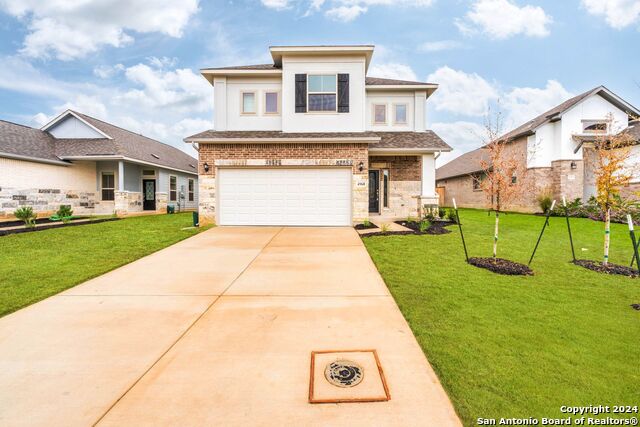4961 Park Cape, Schertz, TX 78124
Property Photos
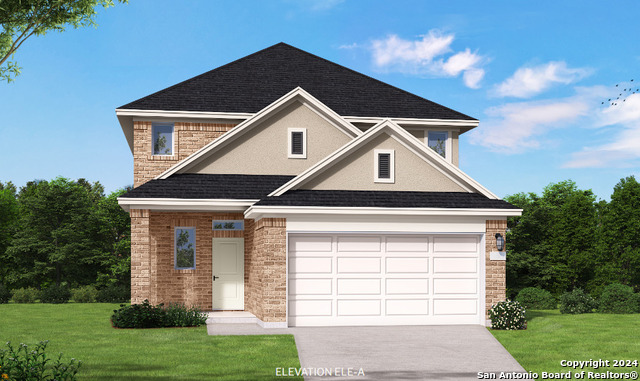
Would you like to sell your home before you purchase this one?
Priced at Only: $399,990
For more Information Call:
Address: 4961 Park Cape, Schertz, TX 78124
Property Location and Similar Properties
- MLS#: 1811857 ( Single Residential )
- Street Address: 4961 Park Cape
- Viewed: 11
- Price: $399,990
- Price sqft: $181
- Waterfront: No
- Year Built: 2024
- Bldg sqft: 2214
- Bedrooms: 4
- Total Baths: 3
- Full Baths: 2
- 1/2 Baths: 1
- Garage / Parking Spaces: 2
- Days On Market: 93
- Additional Information
- County: GUADALUPE
- City: Schertz
- Zipcode: 78124
- Subdivision: Parklands
- District: Comal
- Elementary School: Comal
- Middle School: Danville
- High School: Davenport
- Provided by: DFH Realty Texas, LLC
- Contact: Batey McGraw
- (210) 972-5095

- DMCA Notice
-
DescriptionStep into the Axtell floor plan, a captivating 2 story home featuring 4 bedrooms, a study, and a game room. As you pass through the impressive 8' wood and glass door, you're greeted by a welcoming foyer that leads seamlessly into the casual dining area overlooking the well appointed kitchen. The kitchen boasts a spacious island adorned with pendant lights, elegant Quartz countertops, a wing shaped tile backsplash, and top of the line stainless steel built in appliances. Adjacent to the dining area, a double door study adds convenience and functionality to the home. Upstairs, discover the versatile game room, along with the primary suite which includes a walk in shower, double sinks with Marlana counters, and a spacious walk in closet. Three additional secondary bedrooms and a full hall bath complete the upstairs living space. Enhancing the home's appeal is a covered patio, and a good size backyard, perfect for outdoor entertaining and relaxation. Don't miss the opportunity to tour this exceptional home schedule your visit today!
Payment Calculator
- Principal & Interest -
- Property Tax $
- Home Insurance $
- HOA Fees $
- Monthly -
Features
Building and Construction
- Builder Name: Coventry Homes
- Construction: New
- Exterior Features: Brick, Cement Fiber
- Floor: Carpeting, Ceramic Tile, Vinyl
- Foundation: Slab
- Kitchen Length: 14
- Roof: Composition
- Source Sqft: Bldr Plans
Land Information
- Lot Improvements: Street Paved, Curbs, Sidewalks, Streetlights, Asphalt, City Street, Interstate Hwy - 1 Mile or less
School Information
- Elementary School: Comal
- High School: Davenport
- Middle School: Danville Middle School
- School District: Comal
Garage and Parking
- Garage Parking: Two Car Garage, Attached
Eco-Communities
- Energy Efficiency: 16+ SEER AC, Programmable Thermostat, 12"+ Attic Insulation, Double Pane Windows, Energy Star Appliances, Radiant Barrier, Ceiling Fans
- Green Certifications: HERS 0-85
- Green Features: Drought Tolerant Plants, Low Flow Commode, Low Flow Fixture, Enhanced Air Filtration
- Water/Sewer: City
Utilities
- Air Conditioning: One Central, Zoned
- Fireplace: Not Applicable
- Heating Fuel: Natural Gas
- Heating: Central, Zoned
- Utility Supplier Elec: GVEC
- Utility Supplier Gas: CENTER POINT
- Utility Supplier Grbge: CITY
- Utility Supplier Sewer: CITY
- Utility Supplier Water: CITY
- Window Coverings: None Remain
Amenities
- Neighborhood Amenities: Park/Playground
Finance and Tax Information
- Days On Market: 74
- Home Faces: East, South
- Home Owners Association Fee: 133.1
- Home Owners Association Frequency: Quarterly
- Home Owners Association Mandatory: Mandatory
- Home Owners Association Name: REAL MANAGE SAN ANTONIO
- Total Tax: 1.89
Rental Information
- Currently Being Leased: No
Other Features
- Accessibility: Other
- Contract: Exclusive Right To Sell
- Instdir: From I-35 North, take exit 180/Schwab Rd. and continue North on Frontage Rd. Turn Right on Eckhardt Rd. and Left on Parklands Way to Park Bluff turn left. The model home will be on 4956 Park Cape Schertz, TX 78154
- Interior Features: Two Living Area, Liv/Din Combo, Eat-In Kitchen, Island Kitchen, Walk-In Pantry, Study/Library, Game Room, Utility Room Inside, All Bedrooms Upstairs, High Ceilings, Open Floor Plan, High Speed Internet, Laundry Upper Level, Laundry Room, Walk in Closets, Attic - Pull Down Stairs, Attic - Radiant Barrier Decking
- Legal Desc Lot: 14
- Legal Description: Lot 14 Block 9 Parklands Unit 2A
- Miscellaneous: Builder 10-Year Warranty, Under Construction, Cluster Mail Box, School Bus
- Occupancy: Vacant
- Ph To Show: (210)972-5095
- Possession: Closing/Funding
- Style: Two Story
- Views: 11
Owner Information
- Owner Lrealreb: No
Similar Properties
Nearby Subdivisions

- Kim McCullough, ABR,REALTOR ®
- Premier Realty Group
- Mobile: 210.213.3425
- Mobile: 210.213.3425
- kimmcculloughtx@gmail.com


