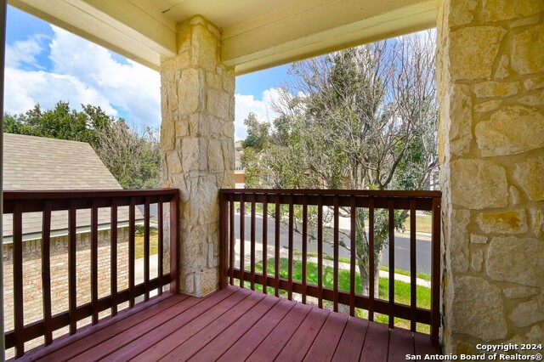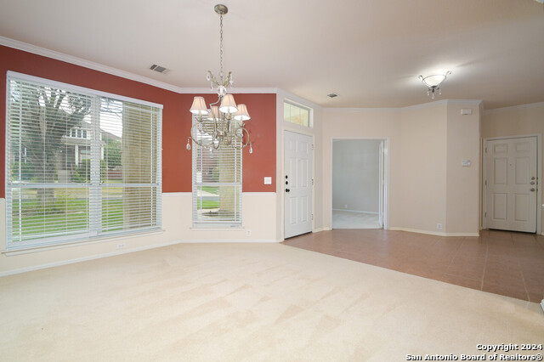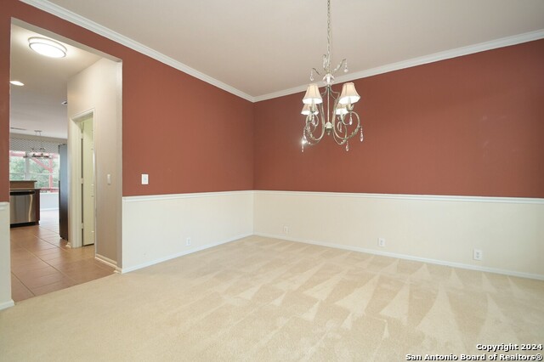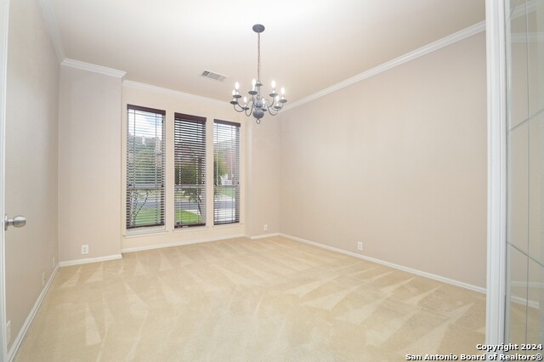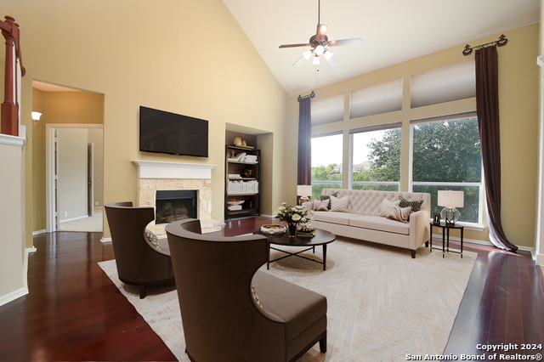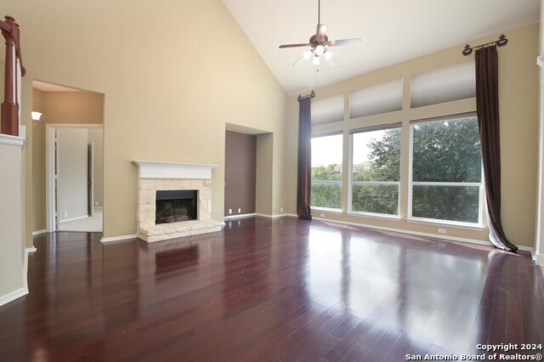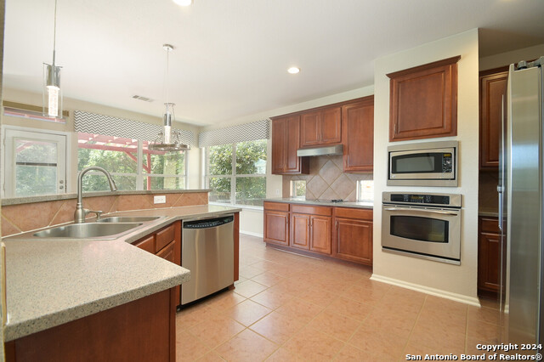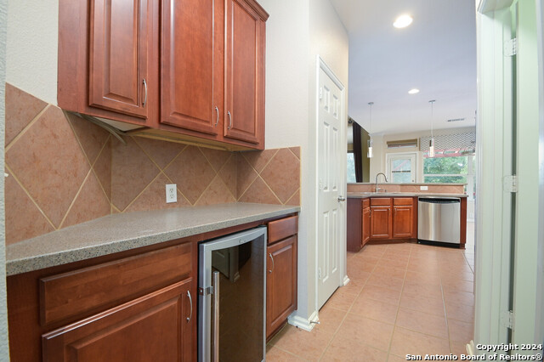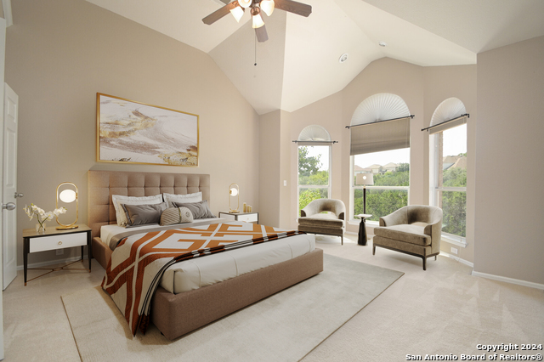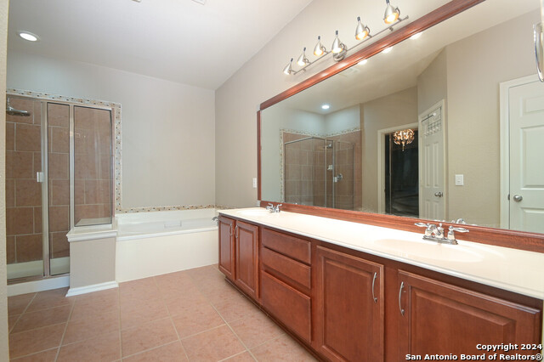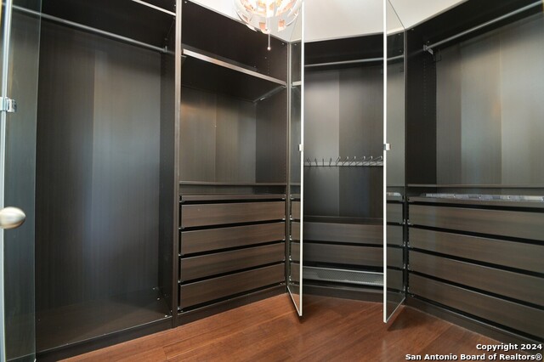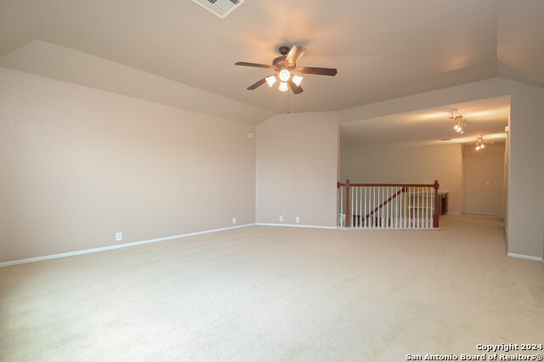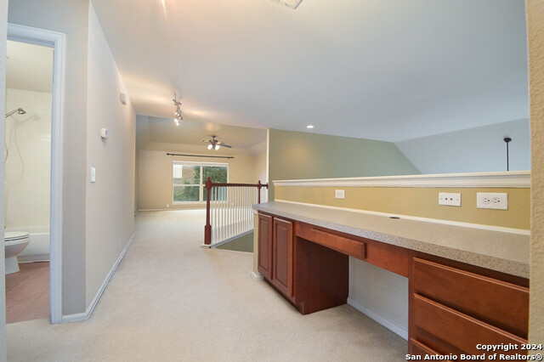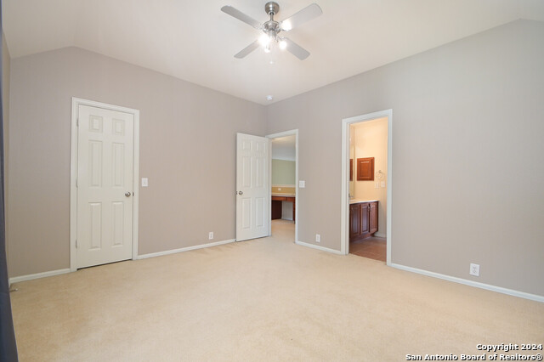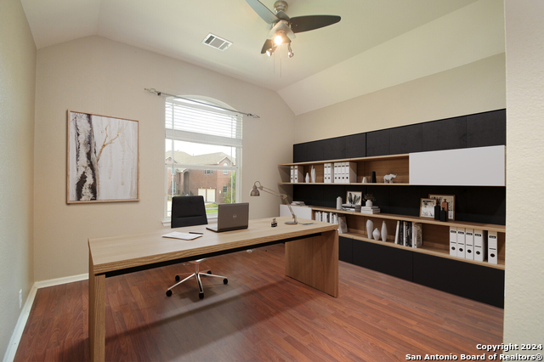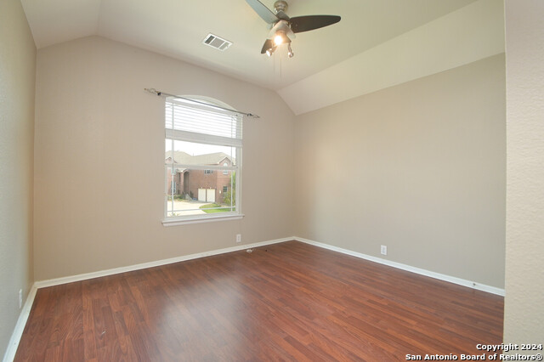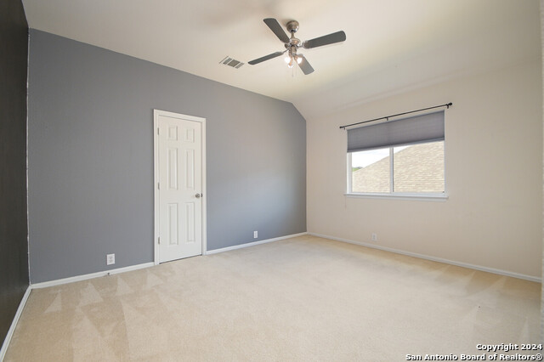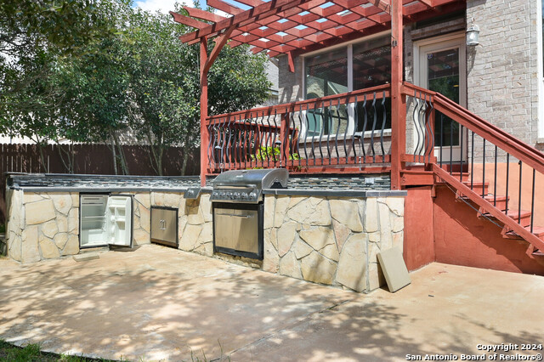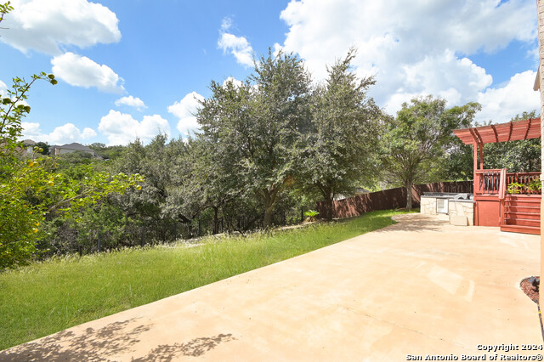10606 Rainbow View, Helotes, TX 78023
Property Photos
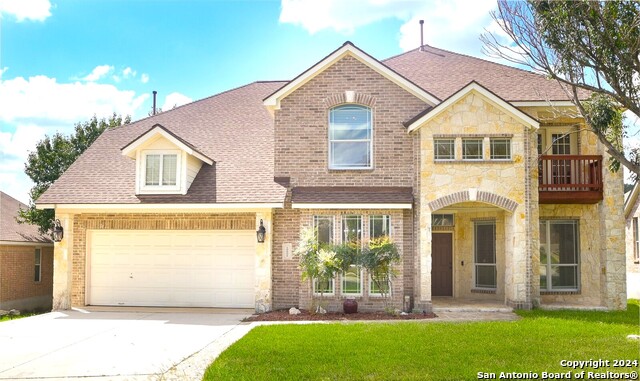
Would you like to sell your home before you purchase this one?
Priced at Only: $480,000
For more Information Call:
Address: 10606 Rainbow View, Helotes, TX 78023
Property Location and Similar Properties
- MLS#: 1811905 ( Single Residential )
- Street Address: 10606 Rainbow View
- Viewed: 77
- Price: $480,000
- Price sqft: $145
- Waterfront: No
- Year Built: 2005
- Bldg sqft: 3300
- Bedrooms: 4
- Total Baths: 4
- Full Baths: 3
- 1/2 Baths: 1
- Garage / Parking Spaces: 2
- Days On Market: 91
- Additional Information
- County: BEXAR
- City: Helotes
- Zipcode: 78023
- Subdivision: Iron Horse Canyon
- District: Northside
- Elementary School: Charles Kuentz
- Middle School: Jefferson Jr
- High School: O'Connor
- Provided by: Malouff Realty, LLC
- Contact: Stephen Malouff
- (210) 325-9807

- DMCA Notice
-
DescriptionAbsolutely gorgeous home in highly coveted iron horse nestled on a quiet cul de sac street soaring ceilings & abundance of space highlight this wonderful home wide foyer greets you as you enter flanked by an office and formal dining room winding spindle stairs provide a great presentation to the open family room & kitchen solid countertops stainless steel appliances built in oven & microwave butlers pantry w/wine fridge large pantry 42" raised panel cabinets w/crown stone fireplace downstairs master bedroom offers beautiful bay windows dual vanity separate tub & shower finished out california closet huge gameroom upstairs surrounded by 3 additional bedrooms walk out balcony to front of the home backyard oasis features pergola deck, extended concrete patio slab, outdoor kitchen w/a phenomenal view for a peaceful retreat or ideal for entertaining great schools k 12 quick access to loop 1604, ih 10, medical center, hill country, lacantera and many shopping conveniences!
Payment Calculator
- Principal & Interest -
- Property Tax $
- Home Insurance $
- HOA Fees $
- Monthly -
Features
Building and Construction
- Apprx Age: 19
- Builder Name: PULTE
- Construction: Pre-Owned
- Exterior Features: Brick, 4 Sides Masonry, Stone/Rock
- Floor: Carpeting, Ceramic Tile, Wood
- Foundation: Slab
- Kitchen Length: 18
- Roof: Composition
- Source Sqft: Appsl Dist
School Information
- Elementary School: Charles Kuentz
- High School: O'Connor
- Middle School: Jefferson Jr High
- School District: Northside
Garage and Parking
- Garage Parking: Two Car Garage
Eco-Communities
- Water/Sewer: Water System, Sewer System
Utilities
- Air Conditioning: One Central
- Fireplace: Living Room
- Heating Fuel: Natural Gas
- Heating: Central
- Utility Supplier Elec: CPS
- Utility Supplier Gas: GREY FOREST
- Utility Supplier Grbge: PRIVATE
- Utility Supplier Sewer: SAWS
- Utility Supplier Water: SAWS
- Window Coverings: Some Remain
Amenities
- Neighborhood Amenities: Pool, Park/Playground, Sports Court, BBQ/Grill, Basketball Court, Other - See Remarks
Finance and Tax Information
- Days On Market: 74
- Home Owners Association Fee: 151
- Home Owners Association Frequency: Quarterly
- Home Owners Association Mandatory: Mandatory
- Home Owners Association Name: IRON HORSE CANYON
- Total Tax: 10324
Other Features
- Contract: Exclusive Right To Sell
- Instdir: From Bandera, turn into FM1560, right on Iron Horse Way, right on Spotted Horse, left on Rainbow View
- Interior Features: One Living Area, Separate Dining Room, Two Eating Areas, Utility Room Inside, High Ceilings, Open Floor Plan, Laundry in Closet, Laundry Main Level, Walk in Closets
- Legal Desc Lot: 11
- Legal Description: CB 4482A BLK 5 LOT 11 IRON HORSE CANYON UT-B
- Occupancy: Vacant
- Ph To Show: 8007469464
- Possession: Closing/Funding
- Style: Two Story
- Views: 77
Owner Information
- Owner Lrealreb: No
Nearby Subdivisions
Arbor At Sonoma Ranch
Beverly Hills
Beverly Hills Ns
Bluehill Ns
Braun Ridge
Braunridge
Bricewood
Canyon Creek Preserve
Cedar Springs
Chimney Creek
Enclave At Laurel Canyon
Enclave At Sonoma Ranch
Estates At Iron Horse Canyon
Fossil Springs
Fossil Springs Ranch
Grey Forest
Grey Forest Canyon
Hearthstone
Helotes Canyon
Helotes Creek Ranch
Helotes Crk Ranch
Helotes Crossing
Helotes Park Estates
Helotes Ranch Acres
Helotes Springs Ranch
Hills At Sonoma Ranch
Ih10 North West / Northside Bo
Ih10 Northwest / Northside-boe
Iron Horse Canyon
Lantana Oaks
Laurel Canyon
Los Reyes Canyons
N/s Bandera/scenic Lp Ns
Park At French Creek
Retablo Ranch
San Antonio Ranch
Sedona
Shadow Canyon
Sonoma Ranch
Sonoma Ranch, The Hills Of Son
Spring Creek Ranch
Stablewood
Stanton Run
Stanton Run Sub
The Heights At Helotes
The Sanctuary
Trails At Helotes
Trails Of Helotes
Triana
Valentine Ranch Medi

- Kim McCullough, ABR,REALTOR ®
- Premier Realty Group
- Mobile: 210.213.3425
- Mobile: 210.213.3425
- kimmcculloughtx@gmail.com



