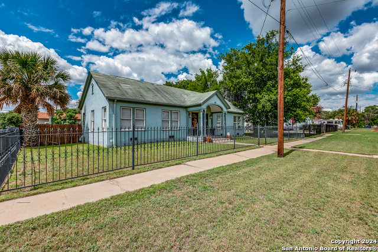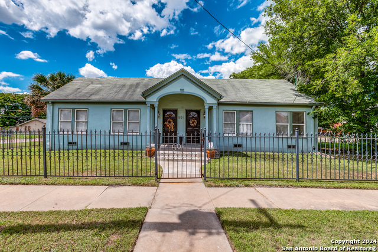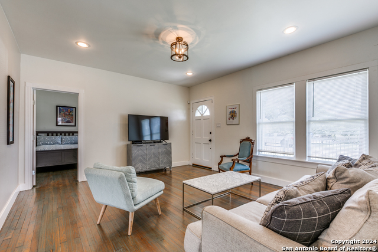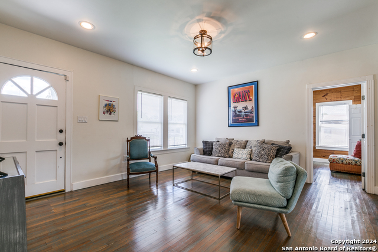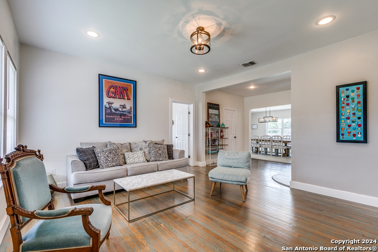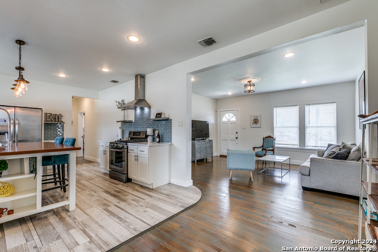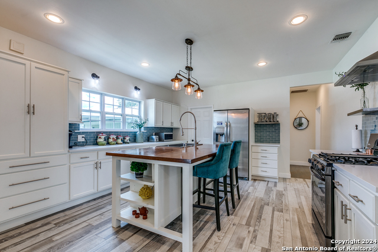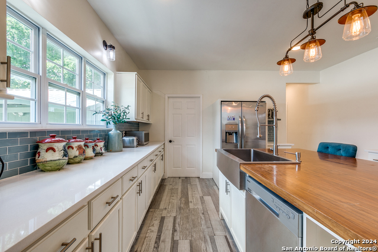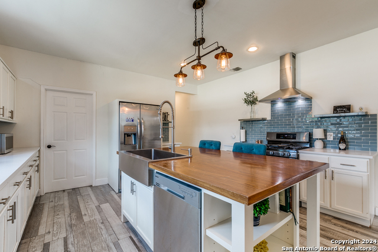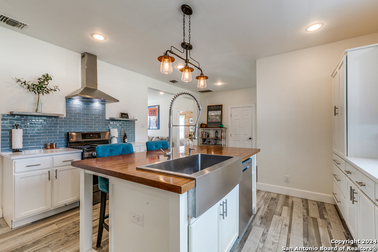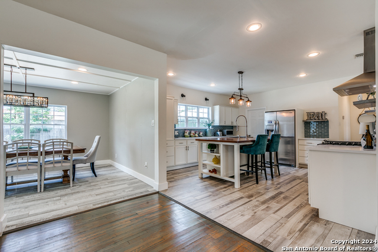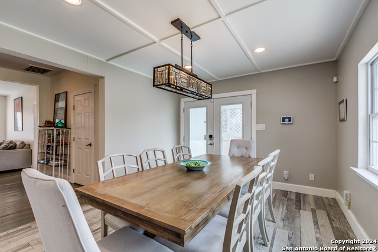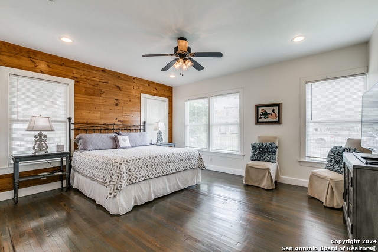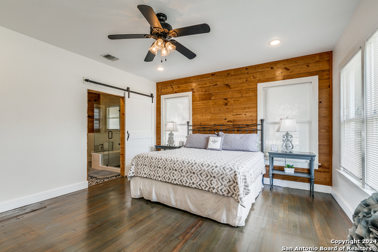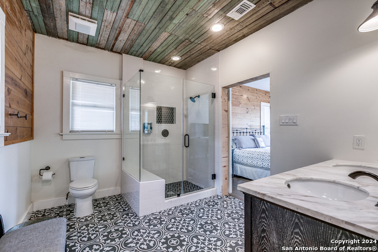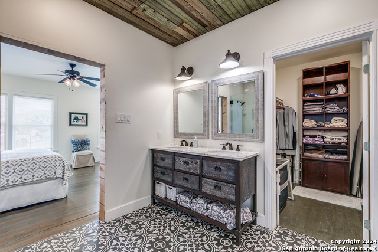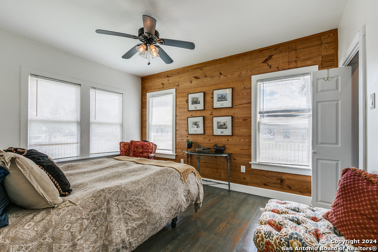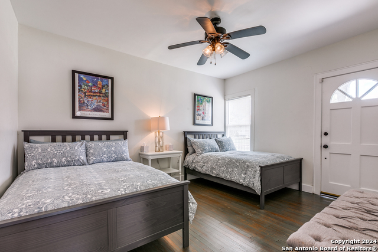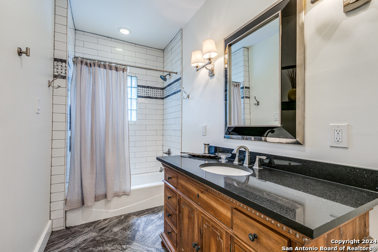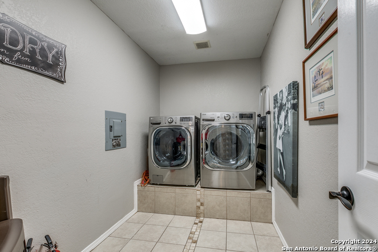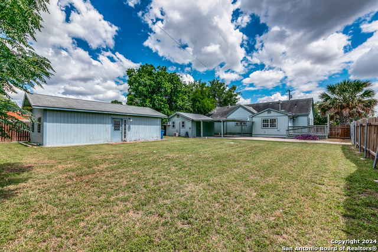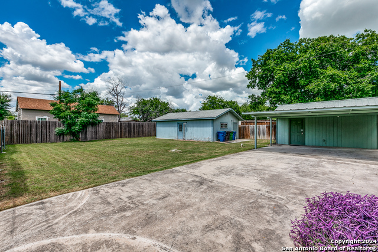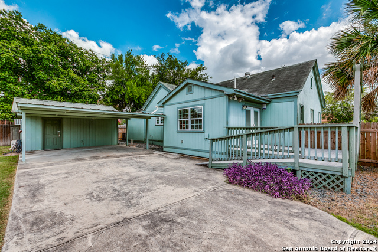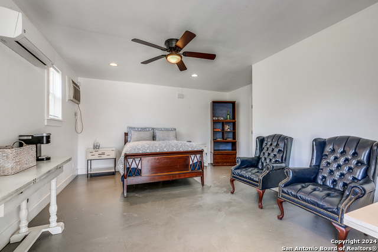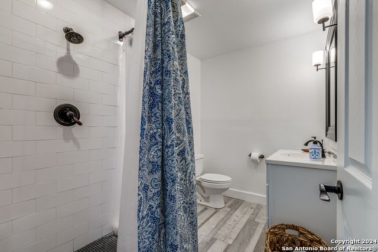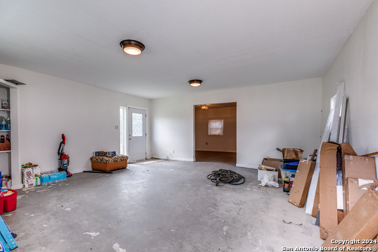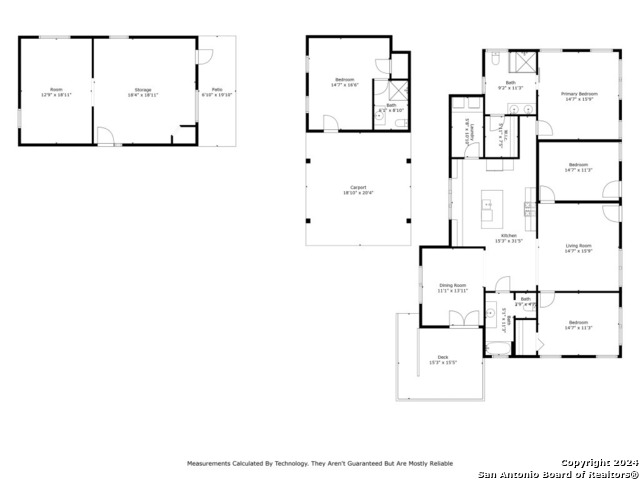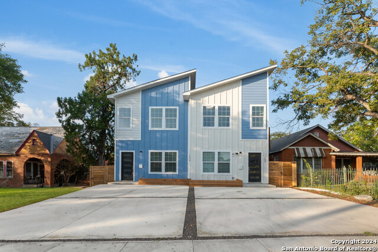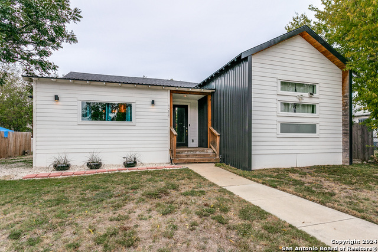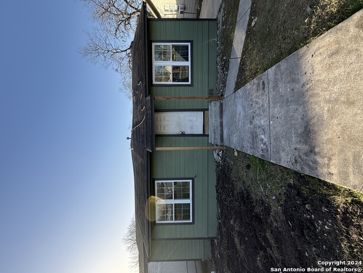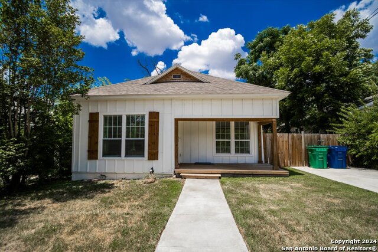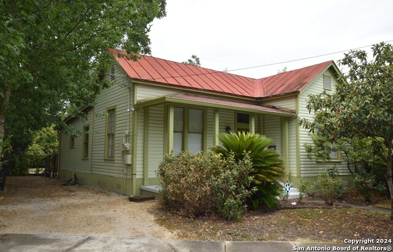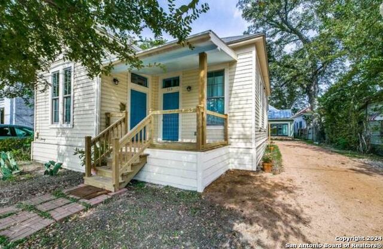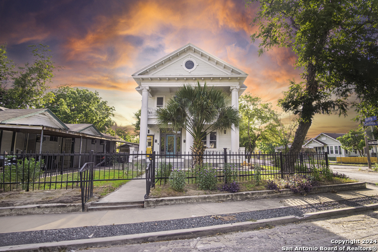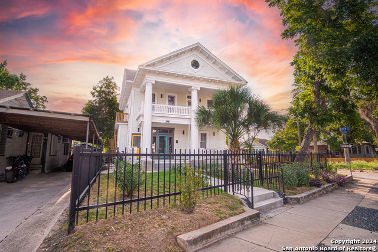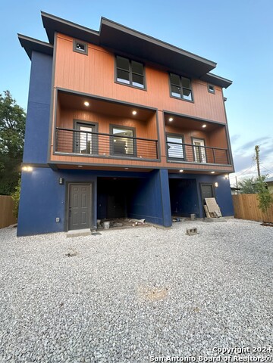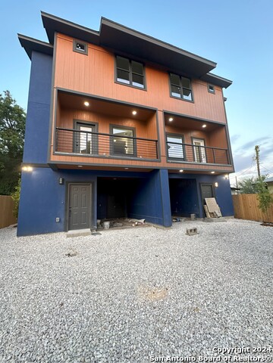501 Denver Blvd, San Antonio, TX 78210
Property Photos
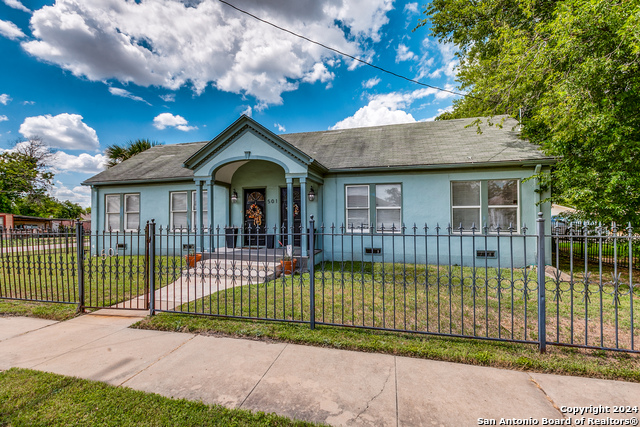
Would you like to sell your home before you purchase this one?
Priced at Only: $2,400
For more Information Call:
Address: 501 Denver Blvd, San Antonio, TX 78210
Property Location and Similar Properties
- MLS#: 1812205 ( Residential Rental )
- Street Address: 501 Denver Blvd
- Viewed: 70
- Price: $2,400
- Price sqft: $1
- Waterfront: No
- Year Built: 1930
- Bldg sqft: 1764
- Bedrooms: 4
- Total Baths: 3
- Full Baths: 3
- Days On Market: 96
- Additional Information
- County: BEXAR
- City: San Antonio
- Zipcode: 78210
- Subdivision: Denver Heights
- District: San Antonio I.S.D.
- Elementary School: Herff
- Middle School: Poe
- High School: Brackenridge
- Provided by: Phyllis Browning Company
- Contact: Ruth Storrie
- (210) 753-0533

- DMCA Notice
-
DescriptionStunningly RENOVATED and FULLY FURNISHED home in Denver Heights! Situated on a spacious corner lot with views of the Tower of America and Hemisphere. This charming property boasts a fully fenced yard with a secured drive, perfect for added peace of mind. Featuring 3 bedrooms in the main house and a detached studio unit serving as a 4th bedroom with an ensuite bath. The heart of the home shines with a fabulous renovated kitchen, ideal for culinary adventures and gatherings. Additionally, indulge in the luxur
Payment Calculator
- Principal & Interest -
- Property Tax $
- Home Insurance $
- HOA Fees $
- Monthly -
Features
Building and Construction
- Apprx Age: 94
- Builder Name: Unknown
- Exterior Features: Stucco
- Flooring: Ceramic Tile, Wood
- Kitchen Length: 16
- Roof: Composition
- Source Sqft: Appraiser
Land Information
- Lot Description: Corner, Level
School Information
- Elementary School: Herff
- High School: Brackenridge
- Middle School: Poe
- School District: San Antonio I.S.D.
Garage and Parking
- Garage Parking: None/Not Applicable
Eco-Communities
- Water/Sewer: City
Utilities
- Air Conditioning: One Central
- Fireplace: Not Applicable
- Heating Fuel: Electric
- Heating: Central
- Recent Rehab: Yes
- Utility Supplier Elec: CPS
- Utility Supplier Grbge: City
- Utility Supplier Water: SAWS
- Window Coverings: All Remain
Amenities
- Common Area Amenities: None
Finance and Tax Information
- Application Fee: 75
- Days On Market: 219
- Max Num Of Months: 24
- Security Deposit: 3400
Rental Information
- Tenant Pays: Gas/Electric, Water/Sewer, Yard Maintenance, Garbage Pickup, Renters Insurance Required
Other Features
- Accessibility: Near Bus Line, First Floor Bedroom
- Application Form: ONLINE
- Apply At: ONLINE
- Instdir: At the corner of S Pine and Denver
- Interior Features: One Living Area, Separate Dining Room, Eat-In Kitchen, Island Kitchen, Utility Room Inside, Secondary Bedroom Down, 1st Floor Lvl/No Steps, Open Floor Plan, All Bedrooms Downstairs, Laundry Main Level, Laundry Room
- Legal Description: NCB 1624 BLK 45 LOT 29 30 & 31
- Min Num Of Months: 12
- Miscellaneous: Not Applicable
- Occupancy: Other
- Personal Checks Accepted: No
- Ph To Show: 210-222-2227
- Restrictions: Not Applicable/None
- Salerent: For Rent
- Section 8 Qualified: No
- Style: One Story, Historic/Older
- Views: 70
Owner Information
- Owner Lrealreb: No
Similar Properties
Nearby Subdivisions
01 Nb Lake
09 Nb Lake
Acequia Madre Nat/loc Hist Sa
Alamo Dome East
Denver Heights
Denver Heights East Of New Bra
Denver Heights West Of New Bra
Durango/roosevelt
Highland
Highland Estates
Highland Hills
Highland Park
Highland Park Est
Highland Park Estates
King William
Lavaca
N/a
Pasadena Heights
Riverside Park
Roosevelt Mhp
Roosevelt Park
S Presa W To River
South Park
Wheatley Heights

- Kim McCullough, ABR,REALTOR ®
- Premier Realty Group
- Mobile: 210.213.3425
- Mobile: 210.213.3425
- kimmcculloughtx@gmail.com


