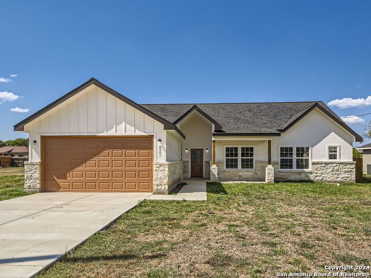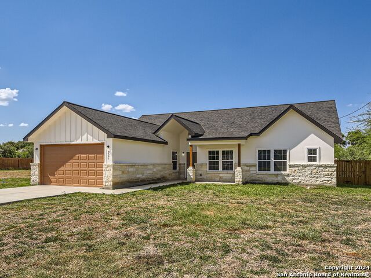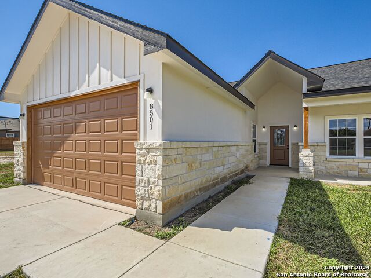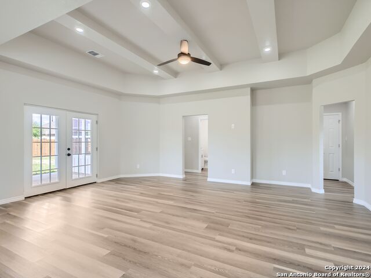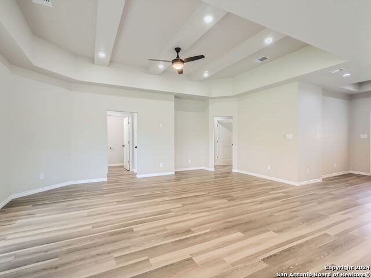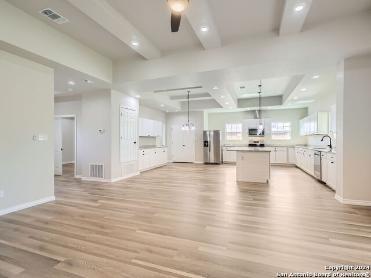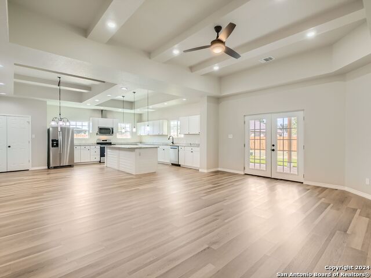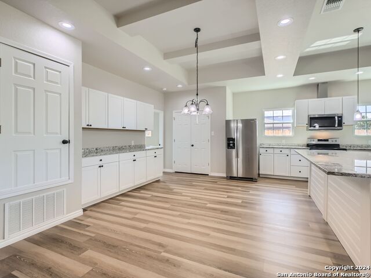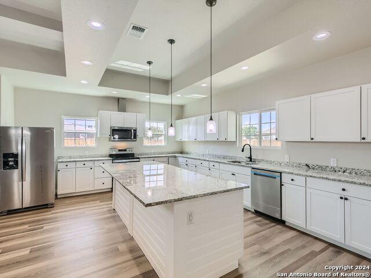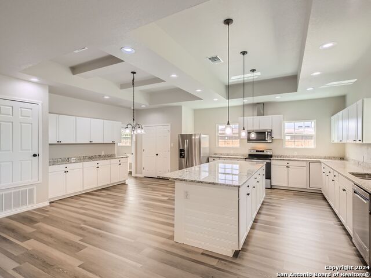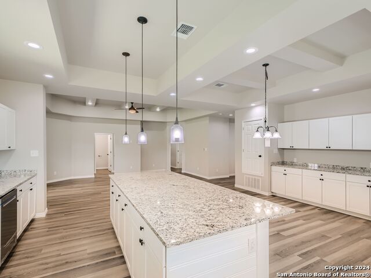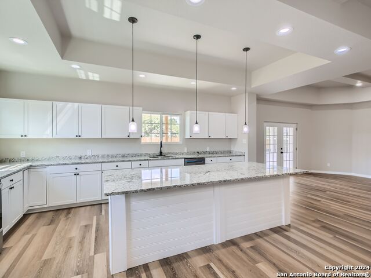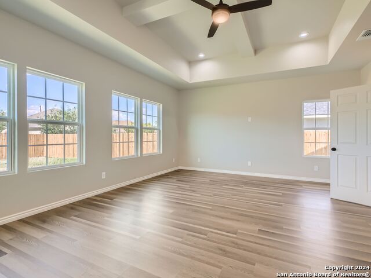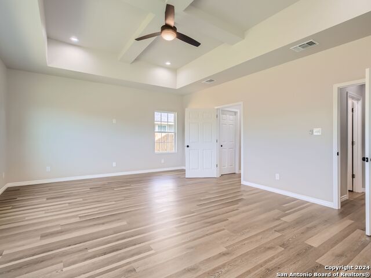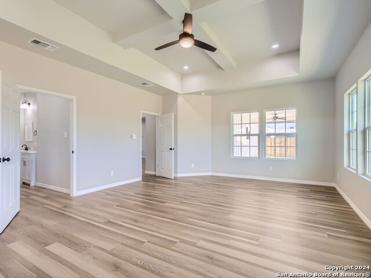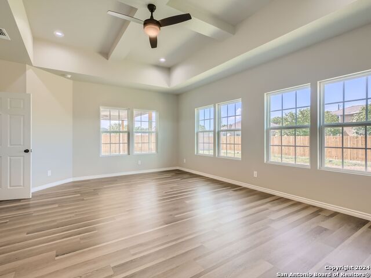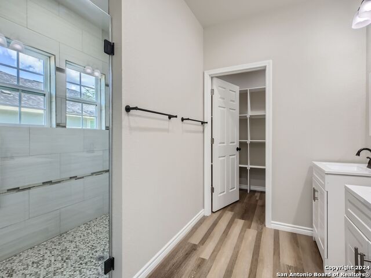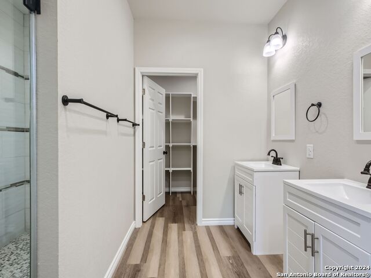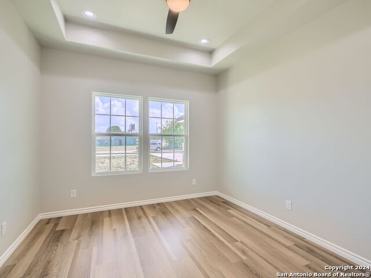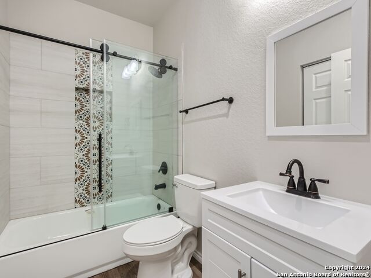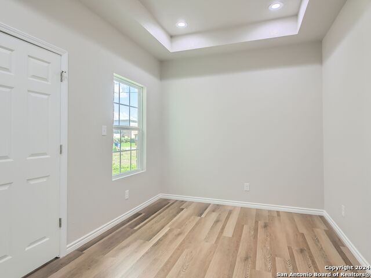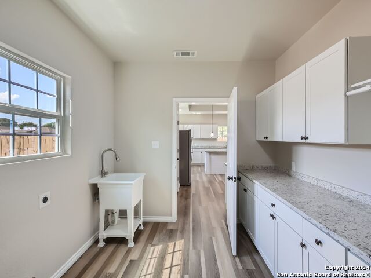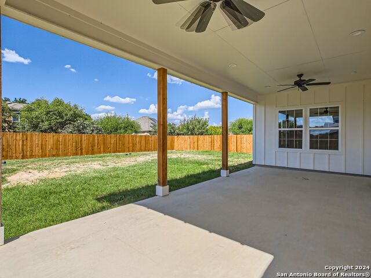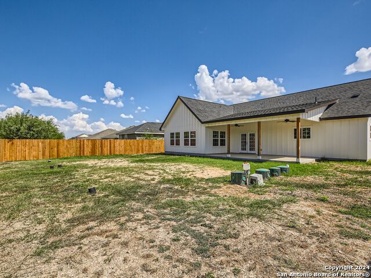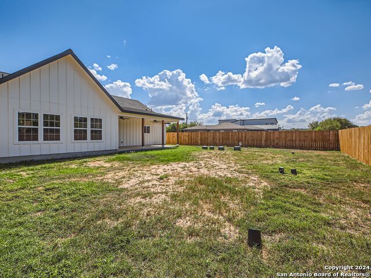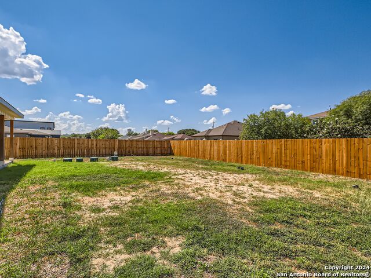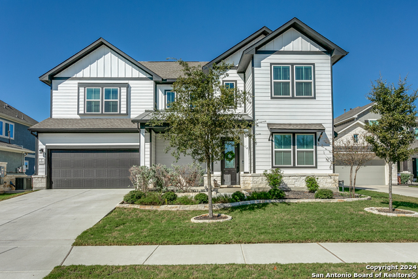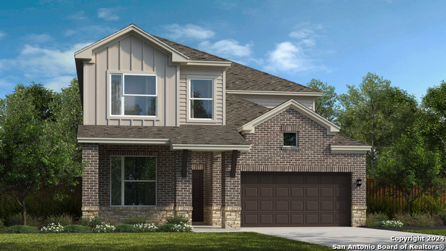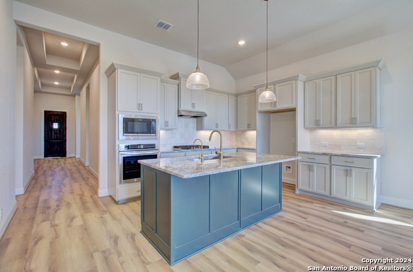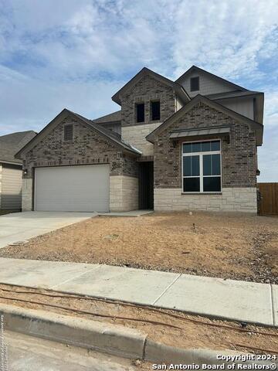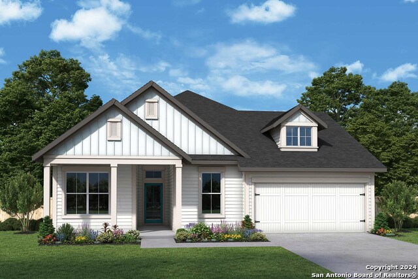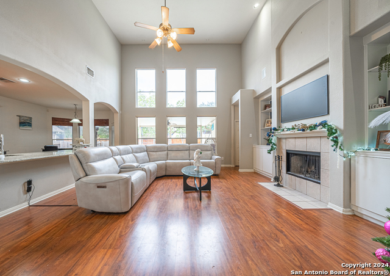8501 Utopia Blvd, Selma, TX 78154
Property Photos
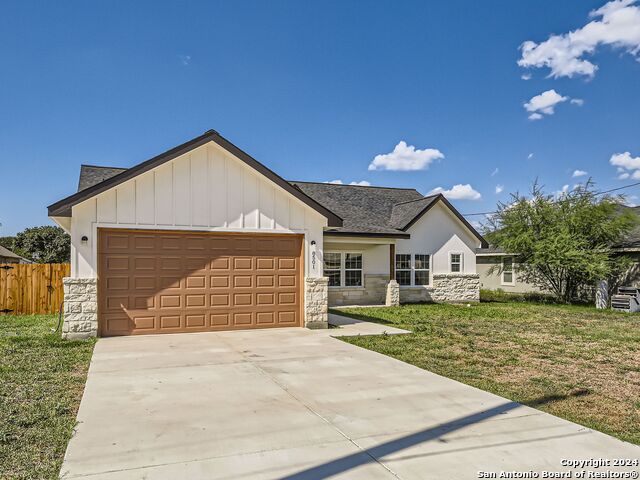
Would you like to sell your home before you purchase this one?
Priced at Only: $525,000
For more Information Call:
Address: 8501 Utopia Blvd, Selma, TX 78154
Property Location and Similar Properties
- MLS#: 1812577 ( Single Residential )
- Street Address: 8501 Utopia Blvd
- Viewed: 53
- Price: $525,000
- Price sqft: $231
- Waterfront: No
- Year Built: 2024
- Bldg sqft: 2272
- Bedrooms: 4
- Total Baths: 4
- Full Baths: 3
- 1/2 Baths: 1
- Garage / Parking Spaces: 2
- Days On Market: 88
- Additional Information
- County: GUADALUPE
- City: Selma
- Zipcode: 78154
- Subdivision: Selma Park Estates
- District: Judson
- Elementary School: Rolling Meadows
- Middle School: Kitty Hawk
- High School: Veterans Memorial
- Provided by: Kuper Sotheby's Int'l Realty
- Contact: Jose Gonzalez
- (210) 887-6576

- DMCA Notice
-
DescriptionThis stunning custom built 4 bedroom, 3.5 bathroom home sits on a spacious 0.25 acre lot, offering a perfect blend of modern style and functionality. Designed with an open concept layout, the home is ideal for both entertaining and everyday living. High ceilings enhance the airy, open feel, while elegant granite countertops add a luxurious touch to the kitchen and bathrooms. The gourmet kitchen, which comes complete with all appliances, serves as the heart of the home. With high end finishes and ample workspace, it seamlessly flows into the living and dining areas for easy hosting and family gatherings. Each of the four bedrooms is generously sized, with the primary suite featuring a custom shower and a large walk in closet. Outside, the covered back patio provides the perfect spot for outdoor dining and relaxation, overlooking a fully fenced yard that ensures privacy and security. The home also features a modern septic system for efficient waste management. This home is a beautiful combination of thoughtful design, quality craftsmanship, and convenience, making it an ideal choice for those looking for comfort and sophistication.
Payment Calculator
- Principal & Interest -
- Property Tax $
- Home Insurance $
- HOA Fees $
- Monthly -
Features
Building and Construction
- Builder Name: CUSTOM
- Construction: Pre-Owned
- Exterior Features: Brick
- Floor: Wood, Vinyl, Laminate
- Foundation: Slab
- Kitchen Length: 15
- Roof: Heavy Composition
- Source Sqft: Appsl Dist
Land Information
- Lot Description: 1/4 - 1/2 Acre, Level
- Lot Improvements: Street Paved, Fire Hydrant w/in 500', Asphalt, City Street
School Information
- Elementary School: Rolling Meadows
- High School: Veterans Memorial
- Middle School: Kitty Hawk
- School District: Judson
Garage and Parking
- Garage Parking: Two Car Garage
Eco-Communities
- Water/Sewer: Water System, Septic, City
Utilities
- Air Conditioning: One Central, Heat Pump
- Fireplace: Not Applicable
- Heating Fuel: Electric
- Heating: Central
- Utility Supplier Elec: CPS
- Utility Supplier Gas: N/A
- Utility Supplier Grbge: CITY
- Utility Supplier Sewer: SEPTIC
- Utility Supplier Water: CITY
- Window Coverings: None Remain
Amenities
- Neighborhood Amenities: None
Finance and Tax Information
- Days On Market: 70
- Home Faces: East
- Home Owners Association Mandatory: None
- Total Tax: 1592.71
Rental Information
- Currently Being Leased: No
Other Features
- Block: 13
- Contract: Exclusive Right To Sell
- Instdir: Directly behind Room To Go in Selma.
- Interior Features: One Living Area, Liv/Din Combo, Eat-In Kitchen, Island Kitchen, Utility Room Inside, High Ceilings, Cable TV Available, High Speed Internet, Laundry Main Level, Telephone, Walk in Closets
- Legal Desc Lot: 10
- Legal Description: CB 5992 BLK 13 LOT 10
- Occupancy: Vacant
- Ph To Show: 210-222-2227
- Possession: Closing/Funding
- Style: One Story, Contemporary, Traditional
- Views: 53
Owner Information
- Owner Lrealreb: No
Similar Properties
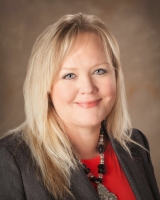
- Kim McCullough, ABR,REALTOR ®
- Premier Realty Group
- Mobile: 210.213.3425
- Mobile: 210.213.3425
- kimmcculloughtx@gmail.com


