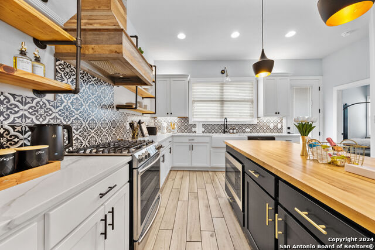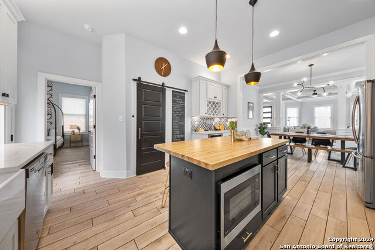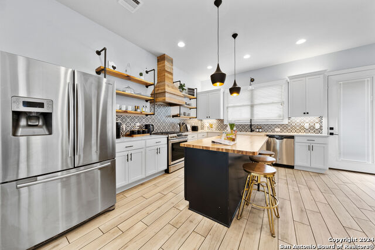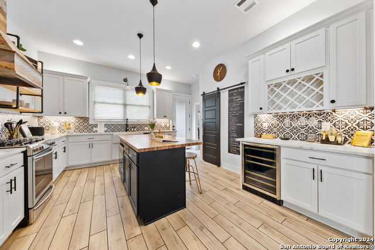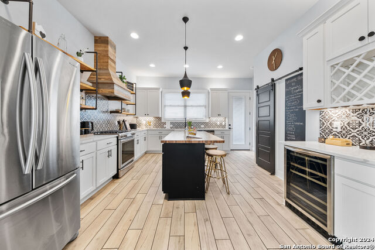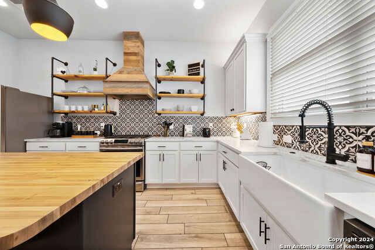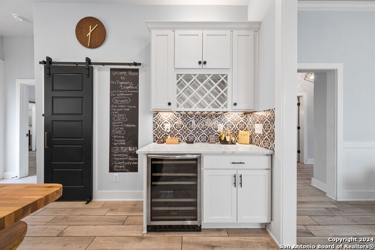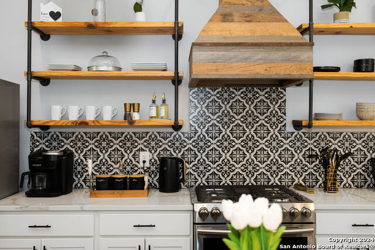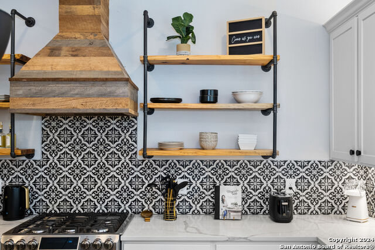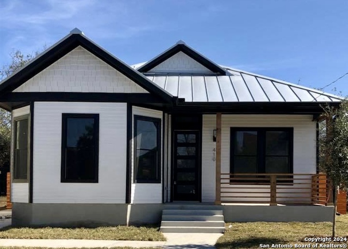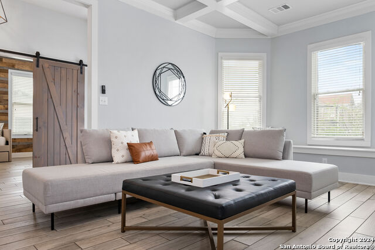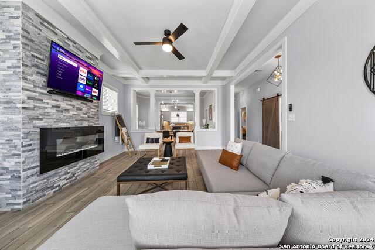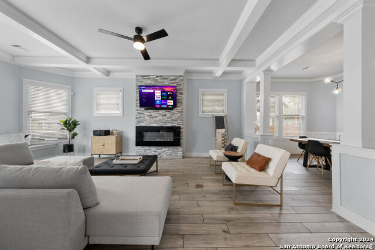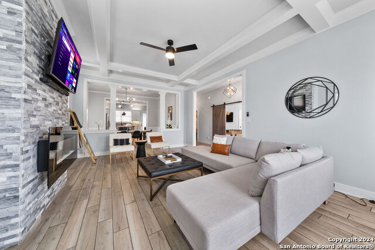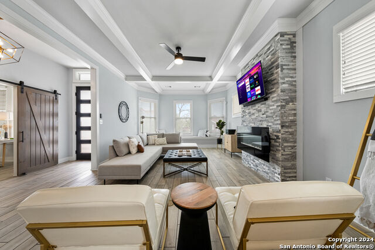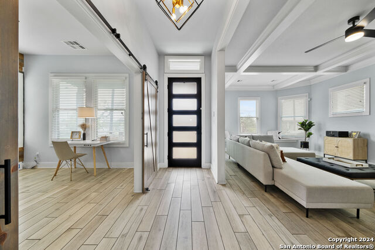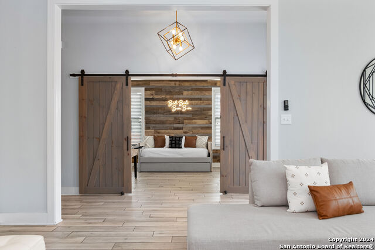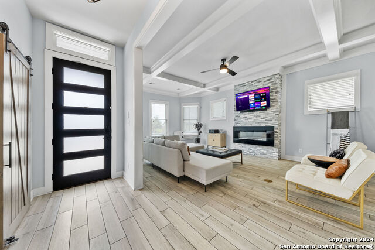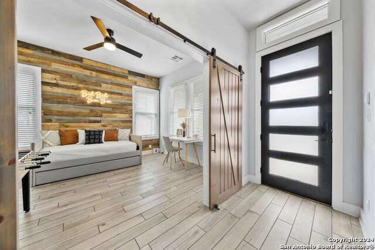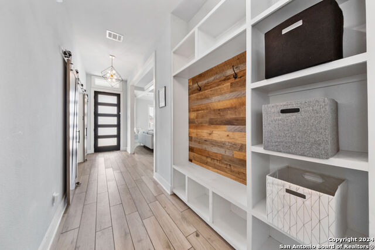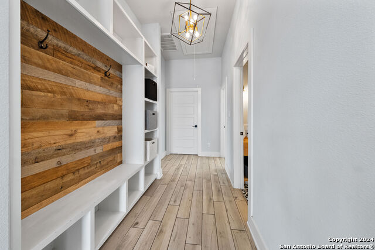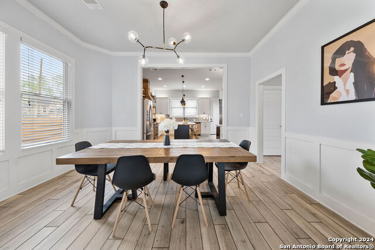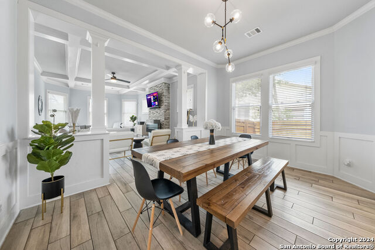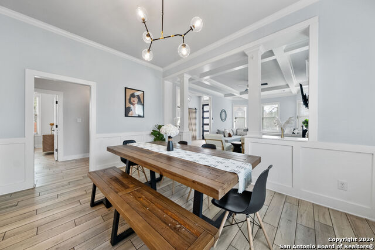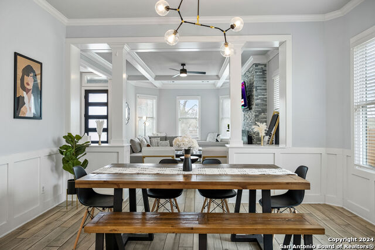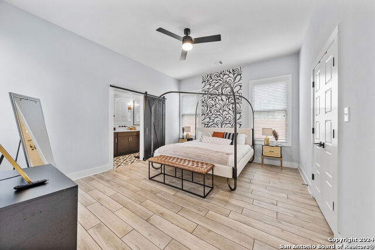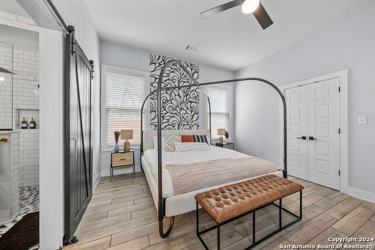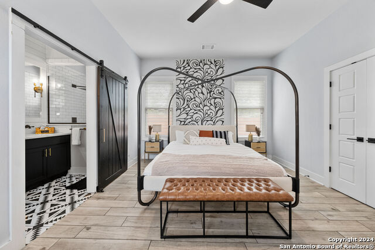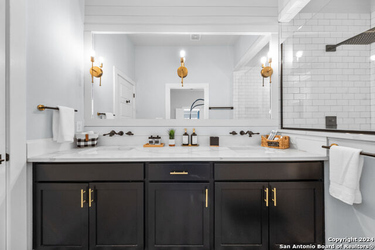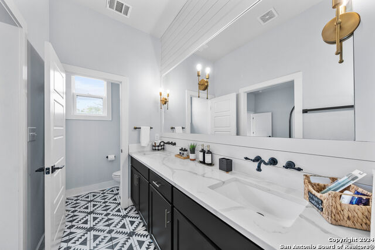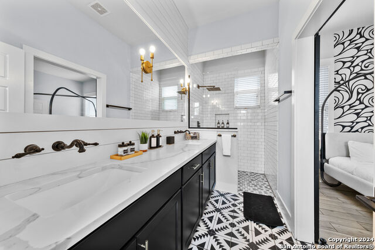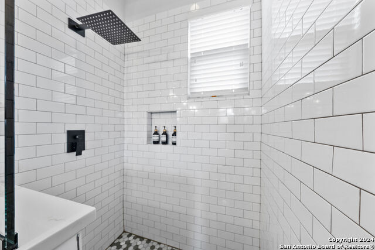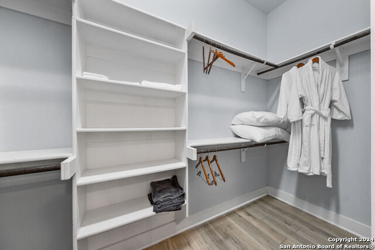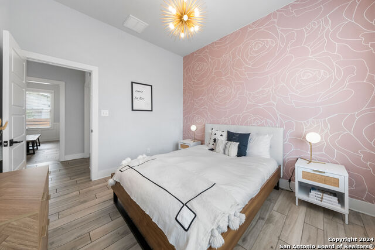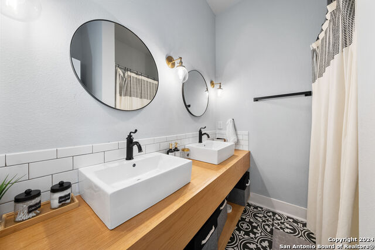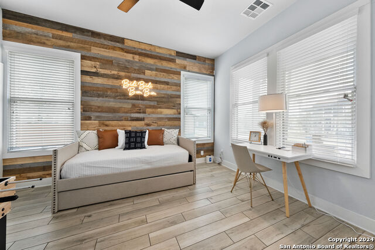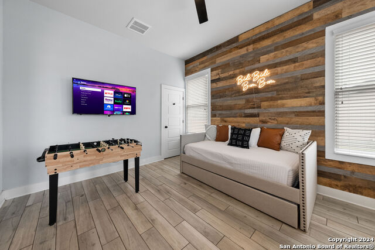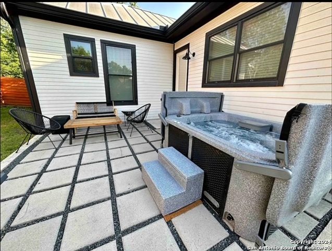410 Olive St N, San Antonio, TX 78202
Property Photos
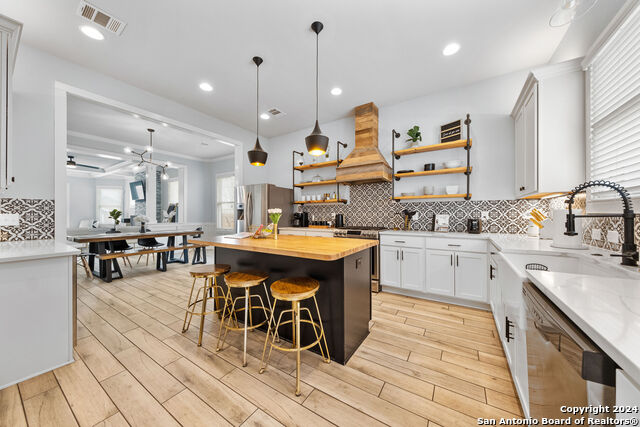
Would you like to sell your home before you purchase this one?
Priced at Only: $714,000
For more Information Call:
Address: 410 Olive St N, San Antonio, TX 78202
Property Location and Similar Properties
- MLS#: 1813057 ( Single Residential )
- Street Address: 410 Olive St N
- Viewed: 45
- Price: $714,000
- Price sqft: $408
- Waterfront: No
- Year Built: 2018
- Bldg sqft: 1748
- Bedrooms: 3
- Total Baths: 2
- Full Baths: 2
- Garage / Parking Spaces: 1
- Days On Market: 86
- Additional Information
- County: BEXAR
- City: San Antonio
- Zipcode: 78202
- Subdivision: Dignowity
- District: San Antonio I.S.D.
- Elementary School: Call District
- Middle School: Call District
- High School: Call District
- Provided by: Home Team of America
- Contact: Efrain Esqueda
- (210) 508-9686

- DMCA Notice
-
DescriptionStep into urban luxury with this model like 3 bed, 2 bath downtown San Antonio retreat. Revel in captivating tower views, just minutes from the River Walk and Pearl district. This meticulously crafted haven built in 2019 features a modern farmhouse design, a chef's kitchen with stainless steel appliances, modern barn doors, designer light fixtures, front porch swing, shiplap wall accents, and a durable metal roof, all embodying a perfect blend of style and functionality. Currently a thriving Airbnb with an
Payment Calculator
- Principal & Interest -
- Property Tax $
- Home Insurance $
- HOA Fees $
- Monthly -
Features
Building and Construction
- Builder Name: H&H Construction
- Construction: Pre-Owned
- Exterior Features: Siding
- Floor: Ceramic Tile, Wood
- Foundation: Slab
- Kitchen Length: 15
- Roof: Metal
- Source Sqft: Appsl Dist
Land Information
- Lot Description: Level
- Lot Improvements: Street Paved, Curbs, City Street
School Information
- Elementary School: Call District
- High School: Call District
- Middle School: Call District
- School District: San Antonio I.S.D.
Garage and Parking
- Garage Parking: None/Not Applicable
Eco-Communities
- Energy Efficiency: Tankless Water Heater, Programmable Thermostat, 12"+ Attic Insulation, Energy Star Appliances, Low E Windows, Ceiling Fans
- Water/Sewer: Water System, City
Utilities
- Air Conditioning: One Central
- Fireplace: Living Room, Mock Fireplace
- Heating Fuel: Natural Gas
- Heating: Central
- Recent Rehab: No
- Utility Supplier Elec: CPS
- Utility Supplier Gas: CPS
- Utility Supplier Sewer: SAWS
- Utility Supplier Water: SAWS
- Window Coverings: All Remain
Amenities
- Neighborhood Amenities: Park/Playground
Finance and Tax Information
- Days On Market: 267
- Home Owners Association Mandatory: None
- Total Tax: 9272.69
Rental Information
- Currently Being Leased: No
Other Features
- Contract: Exclusive Right To Sell
- Instdir: Use mapping app to find the best route
- Interior Features: One Living Area, Separate Dining Room, Eat-In Kitchen, Island Kitchen, Study/Library, Utility Room Inside, 1st Floor Lvl/No Steps, High Ceilings, Open Floor Plan, Cable TV Available, High Speed Internet, Laundry Room, Walk in Closets
- Legal Description: NCB 578 BLK D LOT 2
- Miscellaneous: None/not applicable
- Occupancy: Owner
- Ph To Show: 2102222227
- Possession: Closing/Funding
- Style: One Story, Traditional
- Views: 45
Owner Information
- Owner Lrealreb: No
Nearby Subdivisions
57104
Bexar
Dignowity
Dignowity Hill Hist Dist
E Houston So To Hedgessa
E. Houston So. To Hedges(sa)
East Village
Harvard Place
I35 So To E Houston Sa
I35 So. To E. Houston (sa)
I35 So. To E. Houston Sa
Jefferson Heights
N/a
Ncb 10350
Ncb 1368
Near Eastside
Not In Defined Subdivision
San Antonio Trust
Urban Townhomes On Olive
Wheatley Heights

- Kim McCullough, ABR,REALTOR ®
- Premier Realty Group
- Mobile: 210.213.3425
- Mobile: 210.213.3425
- kimmcculloughtx@gmail.com


