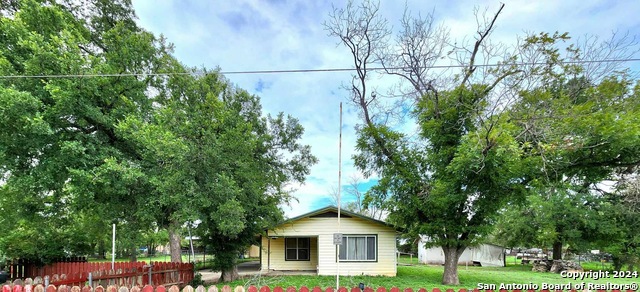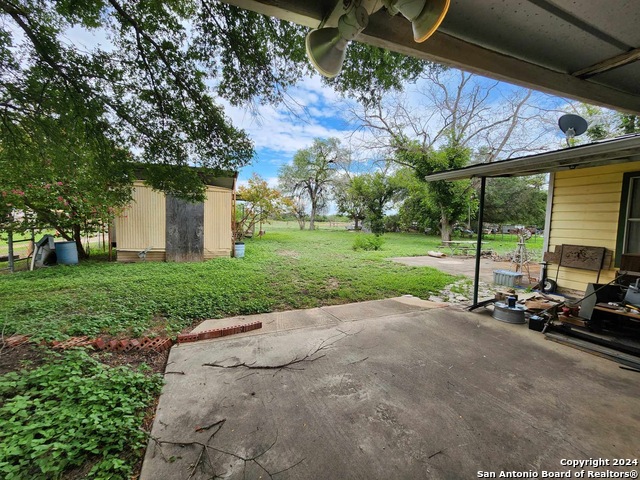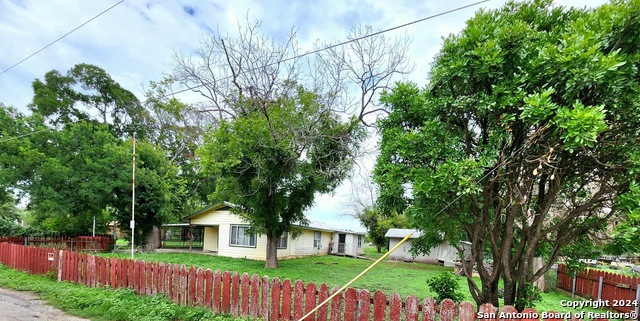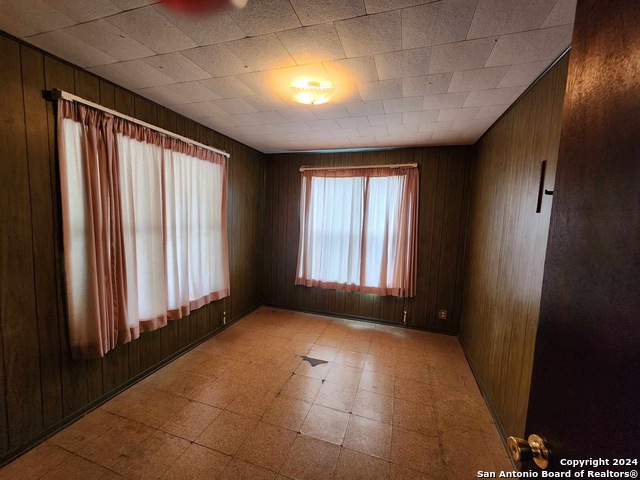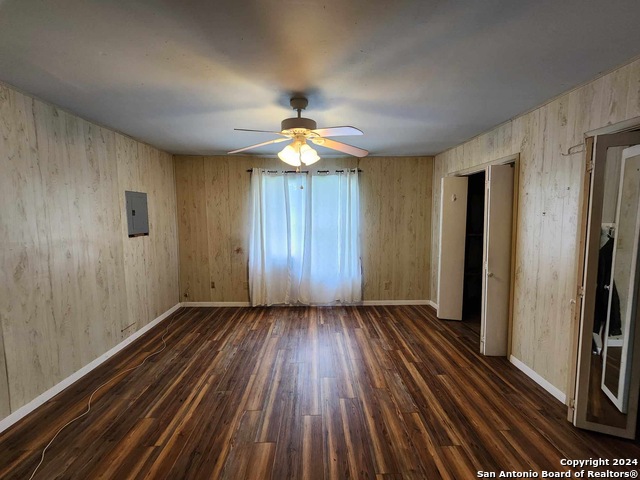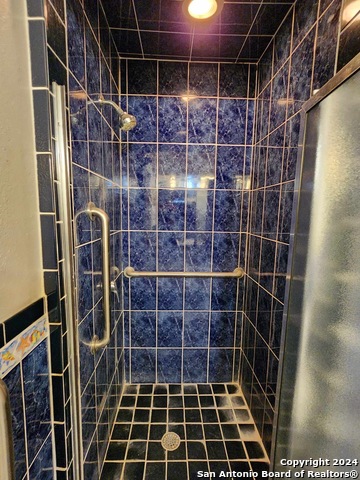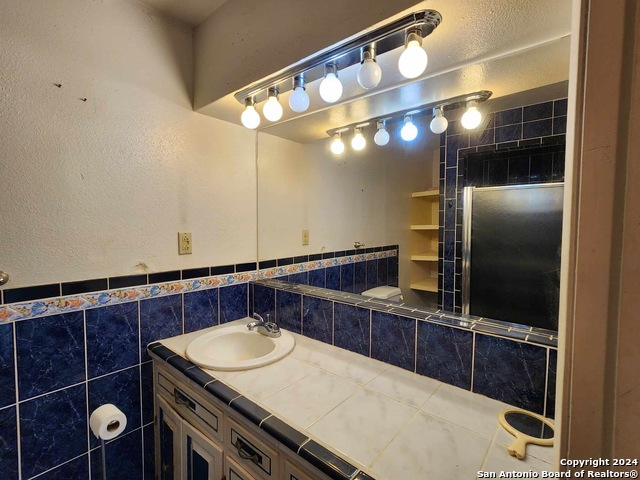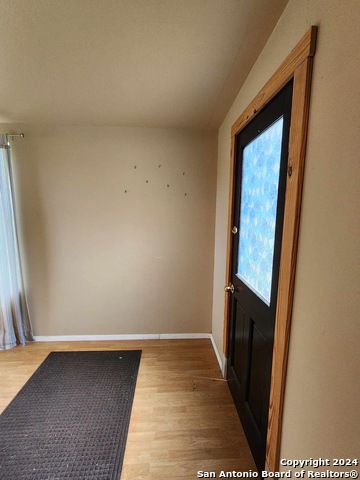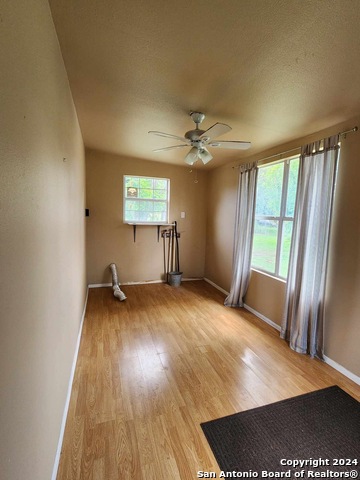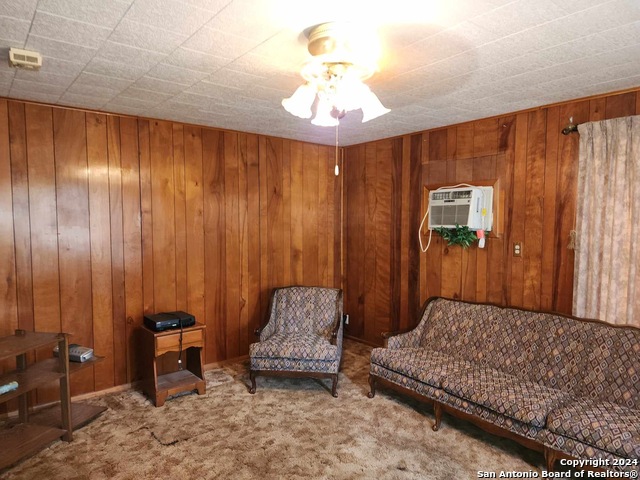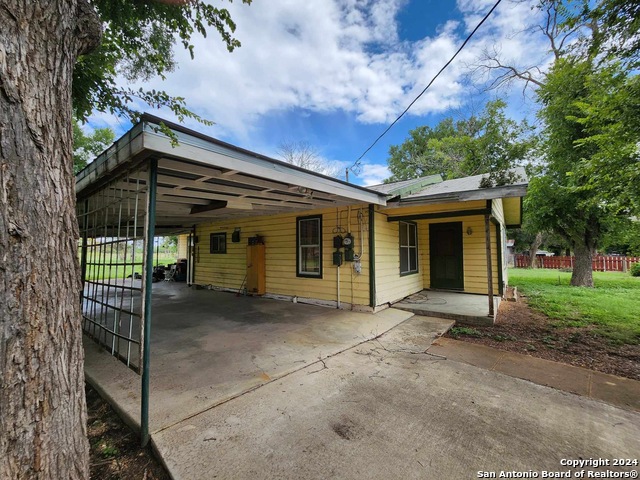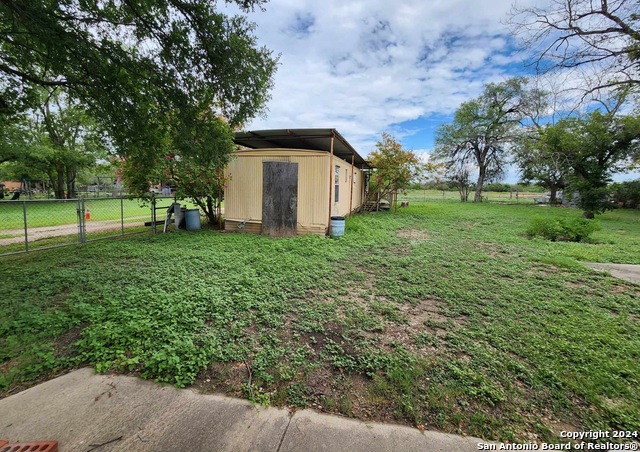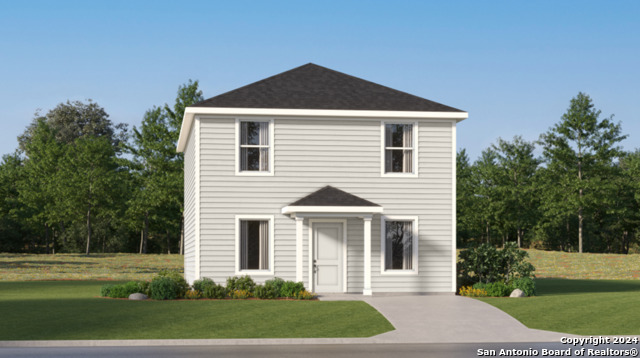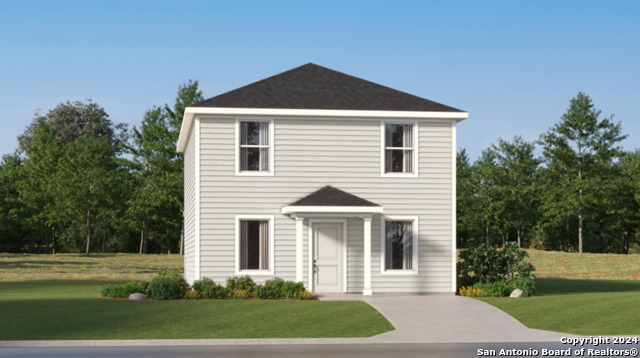13906 Rife , Von Ormy, TX 78073
Property Photos
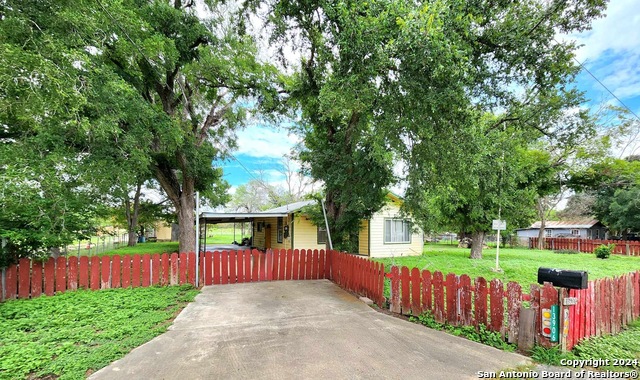
Would you like to sell your home before you purchase this one?
Priced at Only: $155,000
For more Information Call:
Address: 13906 Rife , Von Ormy, TX 78073
Property Location and Similar Properties
- MLS#: 1813143 ( Single Residential )
- Street Address: 13906 Rife
- Viewed: 36
- Price: $155,000
- Price sqft: $123
- Waterfront: No
- Year Built: 1963
- Bldg sqft: 1260
- Bedrooms: 3
- Total Baths: 1
- Full Baths: 1
- Garage / Parking Spaces: 1
- Days On Market: 87
- Additional Information
- County: BEXAR
- City: Von Ormy
- Zipcode: 78073
- Subdivision: Southwest Metro
- District: Southwest I.S.D.
- Elementary School: Call District
- Middle School: Call District
- High School: Call District
- Provided by: Option One Real Estate
- Contact: Marissa Acevedo
- (210) 712-2300

- DMCA Notice
-
DescriptionVon Ormy has another charming 3 bedroom/1 bath home that is on .52 acre and awaiting a new owner. Spacious living room that leads to the dining room. the kitchen is generous sized with gas connection and an eat in area. Master bedroom is split and off the kitchen area with multiple closets. Stand up shower with single vanity, washer and dryer inside. Mature trees and plenty of storage. Sold As Is.
Payment Calculator
- Principal & Interest -
- Property Tax $
- Home Insurance $
- HOA Fees $
- Monthly -
Features
Building and Construction
- Apprx Age: 61
- Builder Name: Unknown
- Construction: Pre-Owned
- Exterior Features: Siding, Other
- Floor: Carpeting, Wood, Laminate
- Foundation: Slab
- Roof: Composition
- Source Sqft: Appsl Dist
School Information
- Elementary School: Call District
- High School: Call District
- Middle School: Call District
- School District: Southwest I.S.D.
Garage and Parking
- Garage Parking: None/Not Applicable
Eco-Communities
- Water/Sewer: Water System, Private Well, Sewer System, Septic
Utilities
- Air Conditioning: One Window/Wall
- Fireplace: Not Applicable
- Heating Fuel: Natural Gas
- Heating: Other
- Recent Rehab: No
- Window Coverings: None Remain
Amenities
- Neighborhood Amenities: None
Finance and Tax Information
- Days On Market: 149
- Home Owners Association Mandatory: None
- Total Tax: 2641.63
Rental Information
- Currently Being Leased: No
Other Features
- Accessibility: First Floor Bath, First Floor Bedroom, Stall Shower
- Block: 10
- Contract: Exclusive Right To Sell
- Instdir: Turn onto Old Pearsall rd to the North, turn onto Palo alto Rd, Loop 1604 South, and west.
- Interior Features: One Living Area, Separate Dining Room, Two Eating Areas, Utility Room Inside, Secondary Bedroom Down, 1st Floor Lvl/No Steps
- Legal Desc Lot: 68
- Legal Description: CB: 4014 P-68 ABS 617 NO LABEL# OR SERIAL#
- Occupancy: Vacant
- Ph To Show: 210-222-2227
- Possession: Closing/Funding
- Style: One Story, Traditional
- Views: 36
Owner Information
- Owner Lrealreb: No
Similar Properties

- Kim McCullough, ABR,REALTOR ®
- Premier Realty Group
- Mobile: 210.213.3425
- Mobile: 210.213.3425
- kimmcculloughtx@gmail.com


