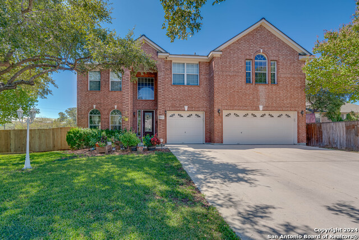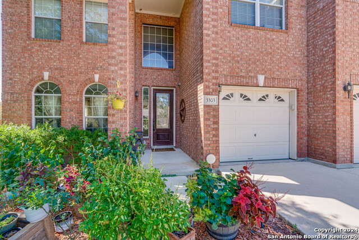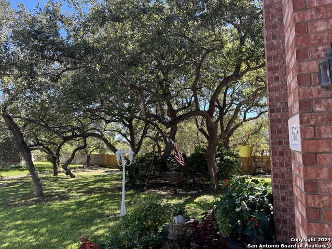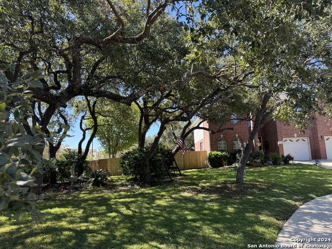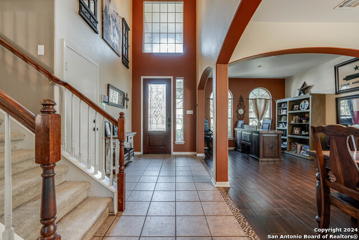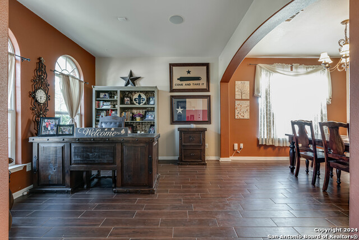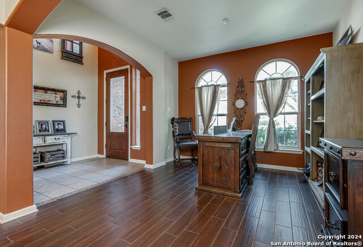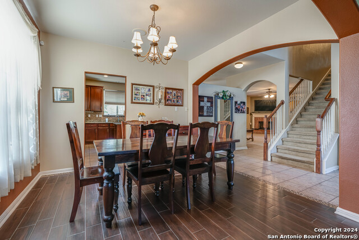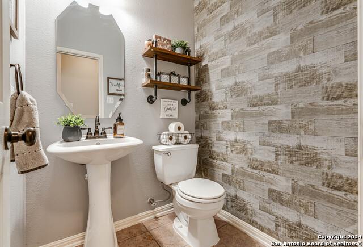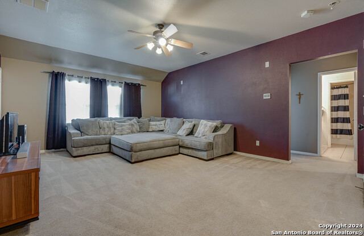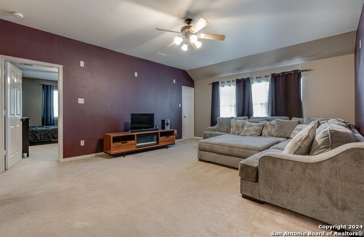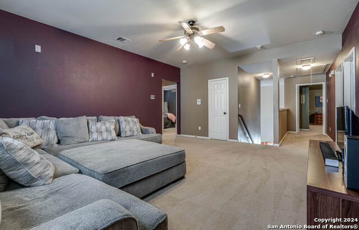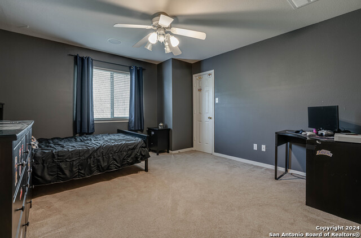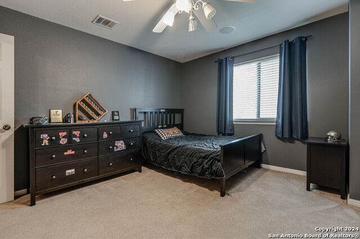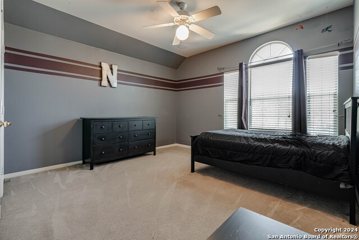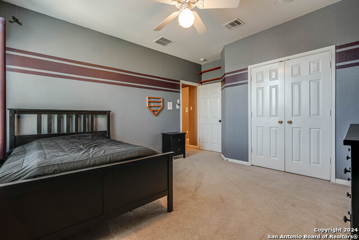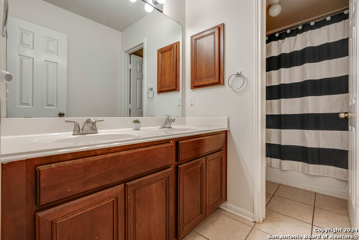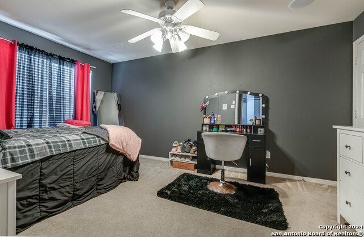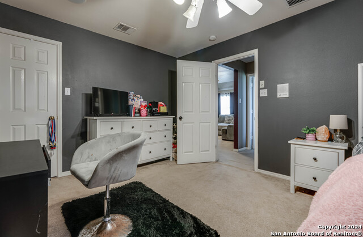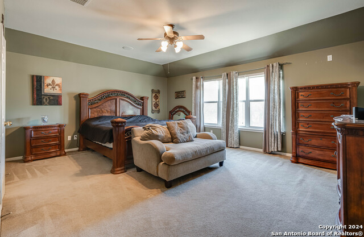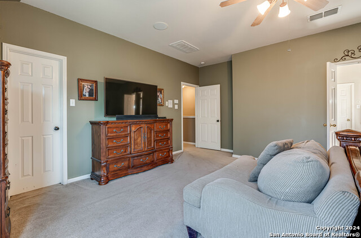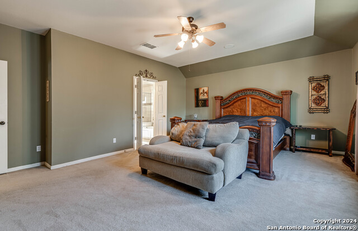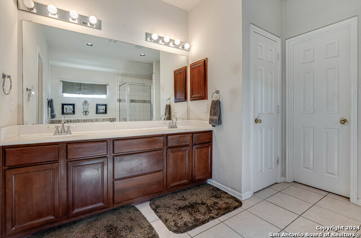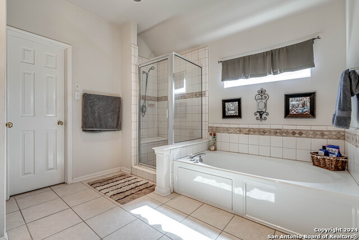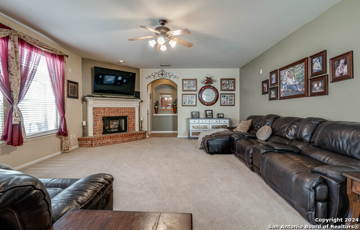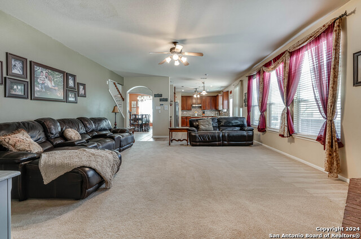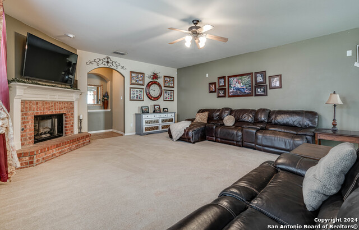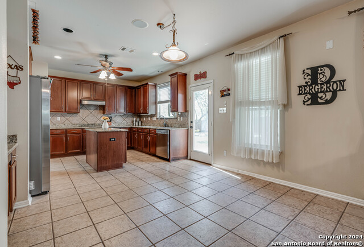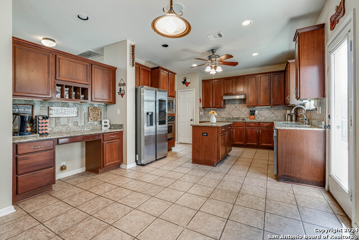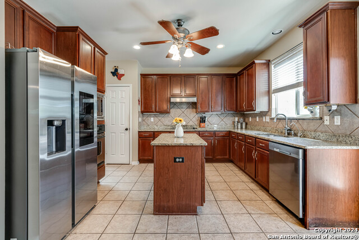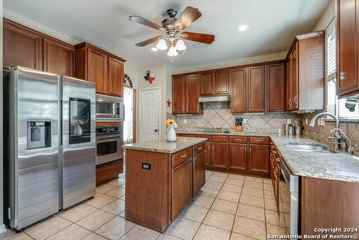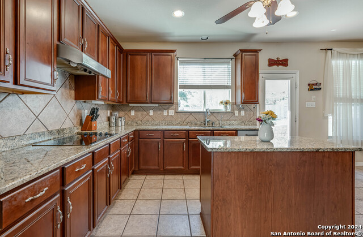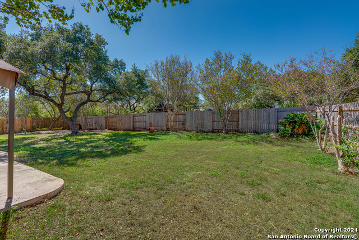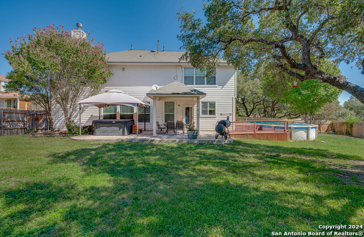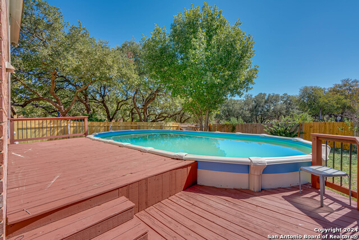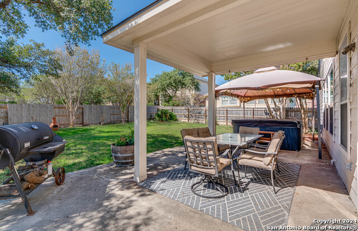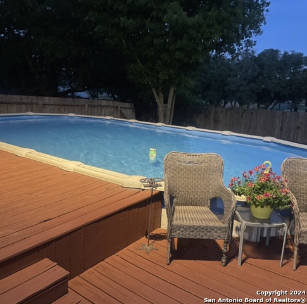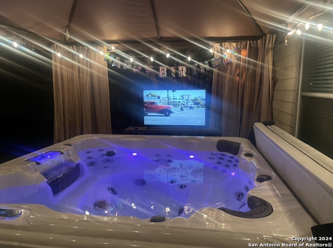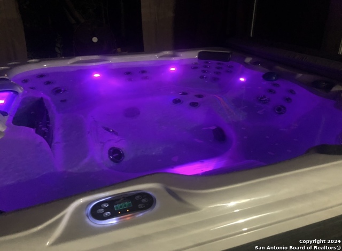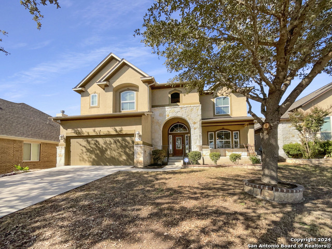3303 Cambria Way, San Antonio, TX 78251
Property Photos
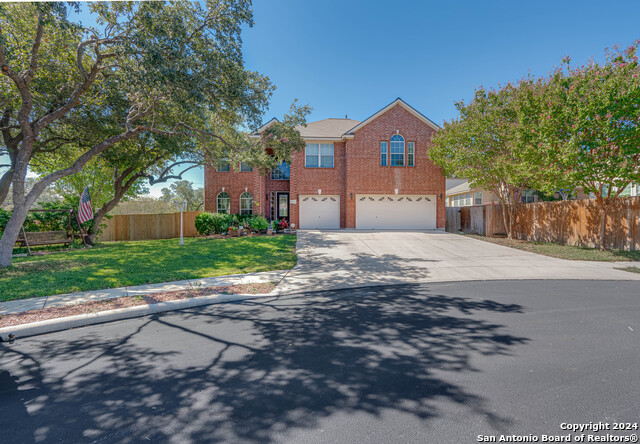
Would you like to sell your home before you purchase this one?
Priced at Only: $527,900
For more Information Call:
Address: 3303 Cambria Way, San Antonio, TX 78251
Property Location and Similar Properties
- MLS#: 1813357 ( Single Residential )
- Street Address: 3303 Cambria Way
- Viewed: 61
- Price: $527,900
- Price sqft: $161
- Waterfront: No
- Year Built: 2003
- Bldg sqft: 3269
- Bedrooms: 4
- Total Baths: 3
- Full Baths: 2
- 1/2 Baths: 1
- Garage / Parking Spaces: 3
- Days On Market: 85
- Additional Information
- County: BEXAR
- City: San Antonio
- Zipcode: 78251
- Subdivision: Westover Forest
- District: Northside
- Elementary School: Raba
- Middle School: Jordan
- High School: Warren
- Provided by: Real
- Contact: Brandy Bergeron
- (210) 273-1773

- DMCA Notice
-
DescriptionA beautiful home with excellent curb appeal in a great location with plenty of space for indoor and outdoor entertaining and an oversized 3 car garage! An inviting entry way leads into a light and bright home with wood tile/tile and carpet flooring throughout the first floor and wonderful high ceilings that greet you in the entry way! The kitchen features gorgeous granite countertops and an island that looks out into the spacious living room, stainless steel appliances and great counter and cabinet space for the cooking enthusiast! The living and dining rooms also have a great view of the spacious backyard on a corner lot with .38 Acres of space that is walking distance from the neighborhood park and basketball court. The large backyard has a beautiful pool and hot tub area. Great for entertaining! The primary bedroom features an en suite bathroom with double vanity sinks and two large walk in closets! Upstairs also has a big game room and 3 additional spacious secondary bedrooms! Located close to Seaworld, shopping, restaurants and many other amenities this is a must see home! New roof May 2024. New fence September 2024.
Payment Calculator
- Principal & Interest -
- Property Tax $
- Home Insurance $
- HOA Fees $
- Monthly -
Features
Building and Construction
- Apprx Age: 21
- Builder Name: Ryland Homes
- Construction: Pre-Owned
- Exterior Features: Brick
- Floor: Carpeting, Ceramic Tile
- Foundation: Slab
- Kitchen Length: 13
- Roof: Composition
- Source Sqft: Appraiser
Land Information
- Lot Description: Cul-de-Sac/Dead End
School Information
- Elementary School: Raba
- High School: Warren
- Middle School: Jordan
- School District: Northside
Garage and Parking
- Garage Parking: Three Car Garage
Eco-Communities
- Water/Sewer: Water System
Utilities
- Air Conditioning: Two Central
- Fireplace: One, Living Room
- Heating Fuel: Electric
- Heating: Central
- Utility Supplier Elec: CPS
- Utility Supplier Water: SAWS
- Window Coverings: Some Remain
Amenities
- Neighborhood Amenities: Controlled Access, Park/Playground, Sports Court, Basketball Court
Finance and Tax Information
- Days On Market: 67
- Home Owners Association Fee: 250
- Home Owners Association Frequency: Quarterly
- Home Owners Association Mandatory: Mandatory
- Home Owners Association Name: RESERVE AT WESTOVER HILLS
- Total Tax: 8227
Rental Information
- Currently Being Leased: No
Other Features
- Block: 43
- Contract: Exclusive Agency
- Instdir: R-6 PUD
- Interior Features: Two Living Area, Separate Dining Room, Two Eating Areas, Game Room, Loft, All Bedrooms Upstairs, High Ceilings, Laundry Upper Level
- Legal Desc Lot: 18820
- Legal Description: NCB 18820 BLK 43 Lot 49 Reserve at Westoverhills UT 2
- Occupancy: Owner
- Ph To Show: 2102731773
- Possession: Closing/Funding
- Style: Two Story
- Views: 61
Owner Information
- Owner Lrealreb: No
Similar Properties
Nearby Subdivisions
Aviara Enclave
Brycewood
Cove At Westover Hills
Creekside
Crown Haven
Crown Meadows
Culebra Crossing
Doral
Estates Of Westover
Estonia
Grissom Trails
Legacy Trails
Magnolia Heights
Northside Metro
Oak Creek
Oak Creek New
Oakcreek Northwest
Pipers Meadow
Reserve At Culebra Creek
Sierra Vista
Spring Vistas
The Heights At Westover
The Meadows At The Reser
Timber Ridge
Timberidge
Westover Crossing
Westover Elms
Westover Forest
Westover Hills
Westover Place
Westover Ridge
Westover Valley
Wood Glen
Woodglen

- Kim McCullough, ABR,REALTOR ®
- Premier Realty Group
- Mobile: 210.213.3425
- Mobile: 210.213.3425
- kimmcculloughtx@gmail.com


