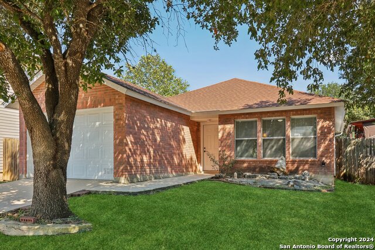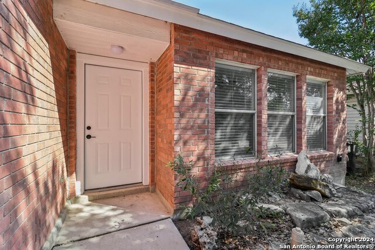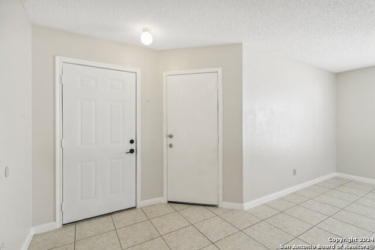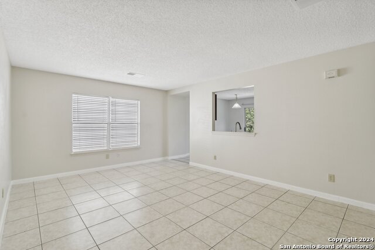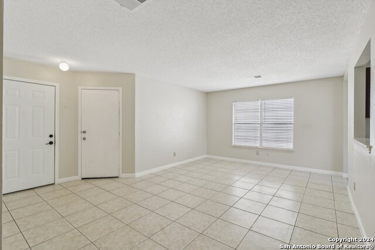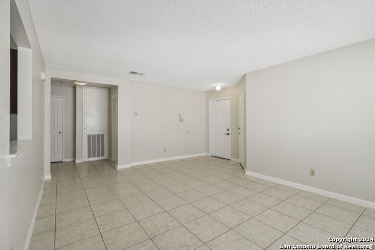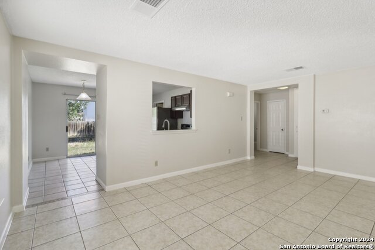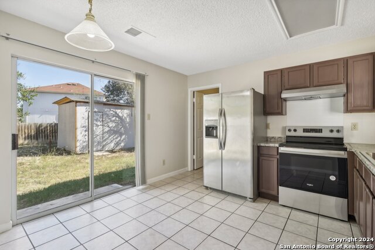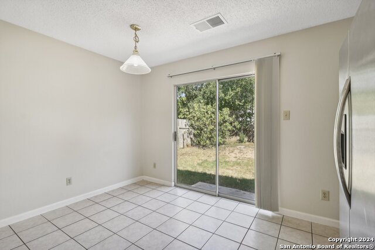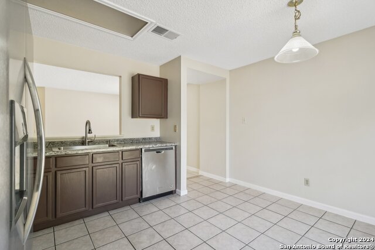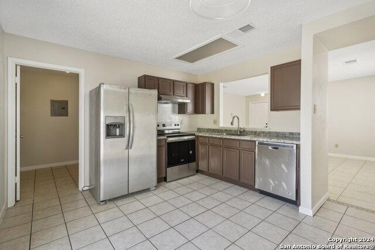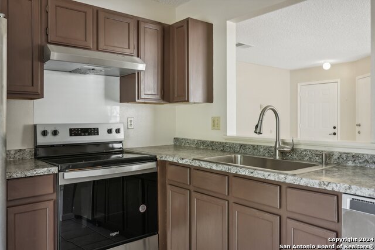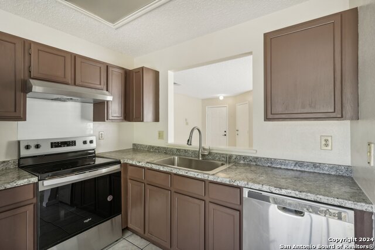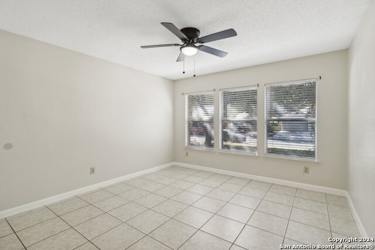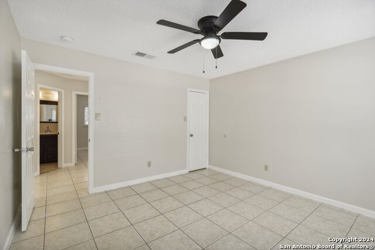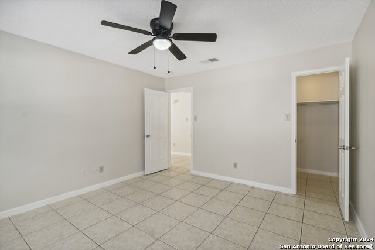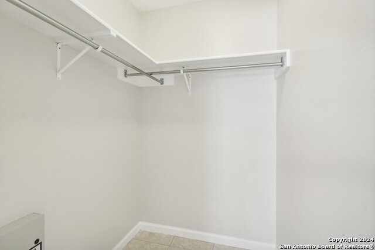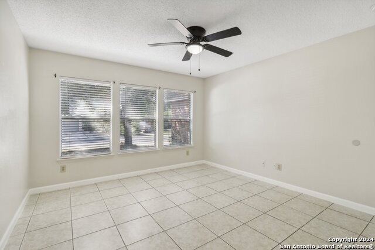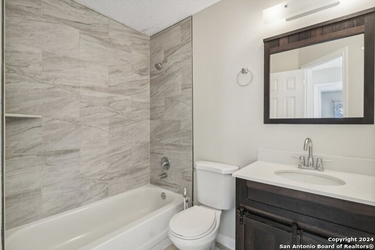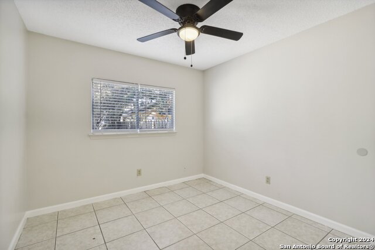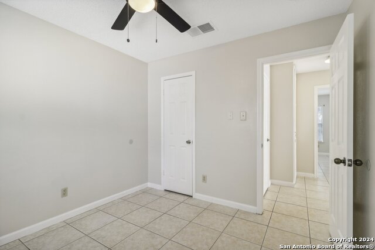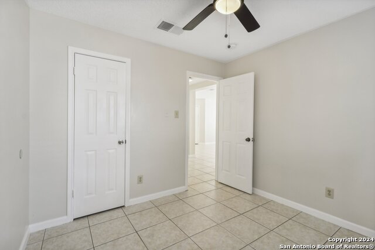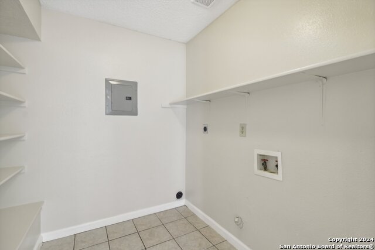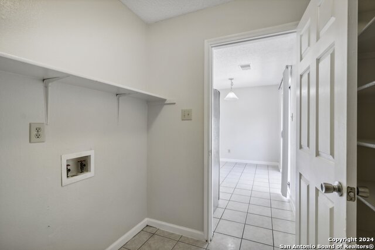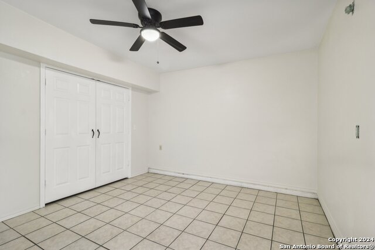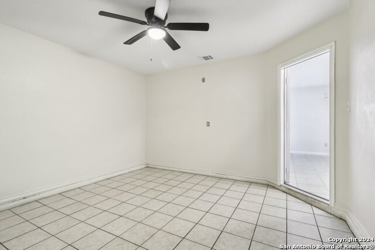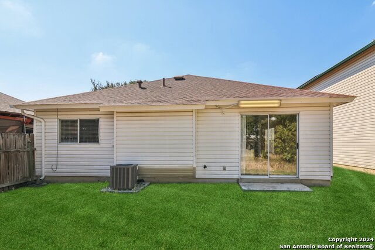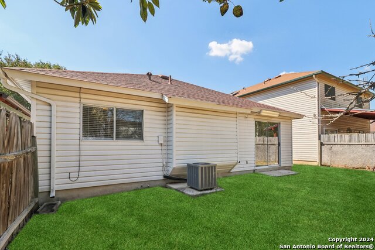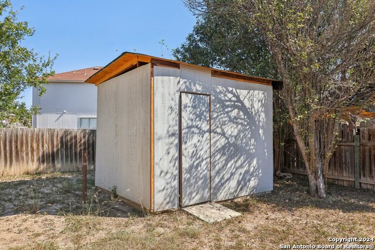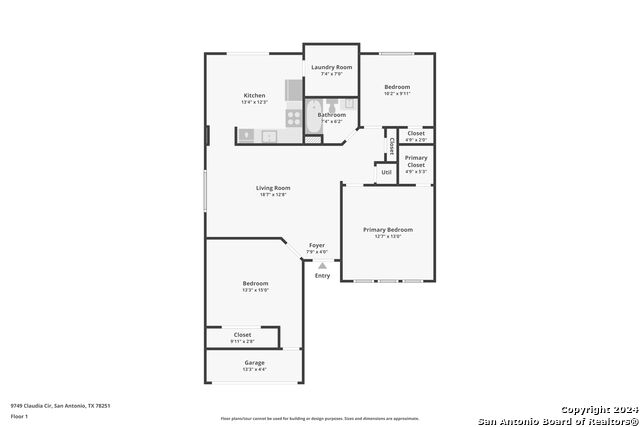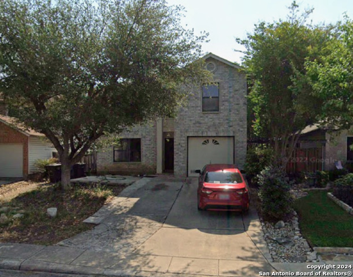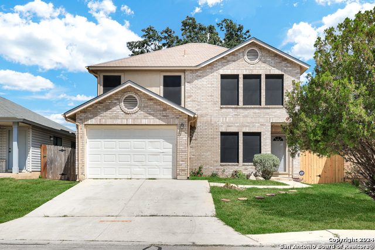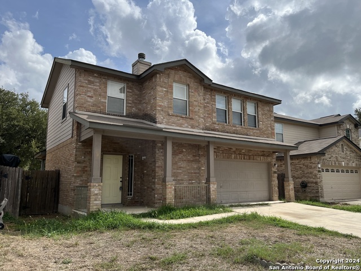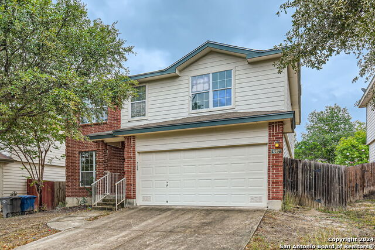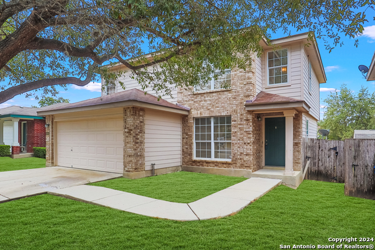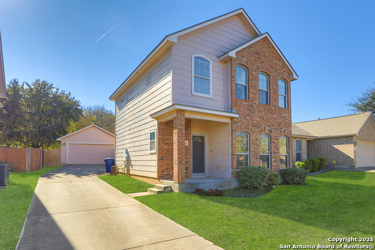9749 Claudia Cir, San Antonio, TX 78251
Property Photos
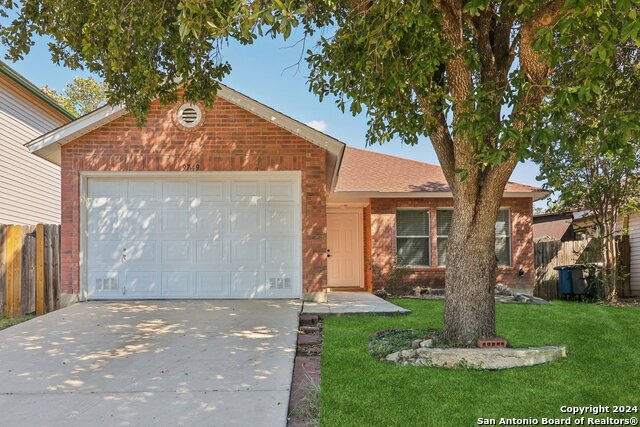
Would you like to sell your home before you purchase this one?
Priced at Only: $215,000
For more Information Call:
Address: 9749 Claudia Cir, San Antonio, TX 78251
Property Location and Similar Properties
- MLS#: 1813399 ( Single Residential )
- Street Address: 9749 Claudia Cir
- Viewed: 4
- Price: $215,000
- Price sqft: $180
- Waterfront: No
- Year Built: 1997
- Bldg sqft: 1194
- Bedrooms: 3
- Total Baths: 1
- Full Baths: 1
- Garage / Parking Spaces: 1
- Days On Market: 99
- Additional Information
- County: BEXAR
- City: San Antonio
- Zipcode: 78251
- Subdivision: Creekside
- District: Northside
- Elementary School: Raba
- Middle School: Zachry H. B.
- High School: Warren
- Provided by: Prime Realty
- Contact: R. Carlos Gonzalez
- (210) 725-2153

- DMCA Notice
-
Description$0 down available and closing costs paid! Move In Ready 3 Bedroom Garden home in Creekside. Perfect location off Westover Hills and Culebra with Northside schools. No carpet, ceramic tile throughout. Eat in Kitchen features stainless steel appliances. Nicely updated touches throughout including tile shower in bathroom. Open backyard with storage shed. Great location with easy access to Culebra shopping and Loop 1604.
Payment Calculator
- Principal & Interest -
- Property Tax $
- Home Insurance $
- HOA Fees $
- Monthly -
Features
Building and Construction
- Apprx Age: 27
- Builder Name: UNKNOWN
- Construction: Pre-Owned
- Exterior Features: Brick, Siding
- Floor: Ceramic Tile
- Foundation: Slab
- Kitchen Length: 13
- Roof: Composition
- Source Sqft: Appsl Dist
Land Information
- Lot Improvements: Street Paved, Curbs, Sidewalks
School Information
- Elementary School: Raba
- High School: Warren
- Middle School: Zachry H. B.
- School District: Northside
Garage and Parking
- Garage Parking: Converted Garage
Eco-Communities
- Water/Sewer: Water System, Sewer System
Utilities
- Air Conditioning: One Central
- Fireplace: Not Applicable
- Heating Fuel: Electric
- Heating: Central
- Window Coverings: None Remain
Amenities
- Neighborhood Amenities: None
Finance and Tax Information
- Days On Market: 67
- Home Faces: South
- Home Owners Association Fee: 300
- Home Owners Association Frequency: Annually
- Home Owners Association Mandatory: Mandatory
- Home Owners Association Name: CREEKSIDE HOA
- Total Tax: 3663.59
Other Features
- Block: 24
- Contract: Exclusive Right To Sell
- Instdir: Westover Hills Blvd to Sense Springs to Camry Springs to Claudia Circle
- Interior Features: One Living Area, Eat-In Kitchen, Utility Room Inside, Cable TV Available, High Speed Internet, All Bedrooms Downstairs, Laundry Main Level, Laundry Room
- Legal Desc Lot: 33
- Legal Description: NCB 17639 BLK 24 LOT 33 (CREEKSIDE SUBD UT-4)
- Occupancy: Other
- Ph To Show: 210-222-2227
- Possession: Closing/Funding
- Style: One Story
Owner Information
- Owner Lrealreb: No
Similar Properties
Nearby Subdivisions
Aviara Enclave
Brycewood
Cove At Westover Hills
Creekside
Crown Haven
Crown Meadows
Culebra Crossing
Estates Of Westover
Estonia
Grissom Trails
Legacy Trails
Magnolia Heights
Oak Creek
Oak Creek New
Oakcreek Northwest
Pipers Meadow
Reserve At Culebra Creek
Sierra Vista
Spring Vistas
The Heights At Westover
The Meadows At The Reser
Timber Ridge
Timberidge
Westover Crossing
Westover Elms
Westover Forest
Westover Hills
Westover Place
Westover Ridge
Westover Valley
Wood Glen
Woodglen

- Kim McCullough, ABR,REALTOR ®
- Premier Realty Group
- Mobile: 210.213.3425
- Mobile: 210.213.3425
- kimmcculloughtx@gmail.com


