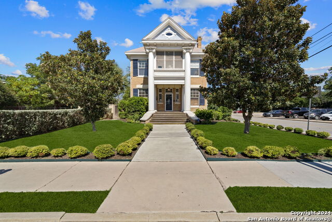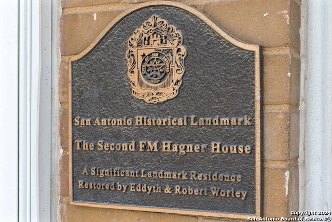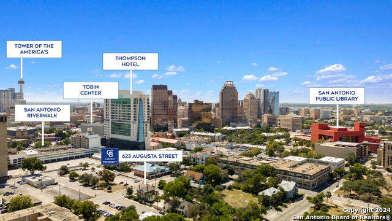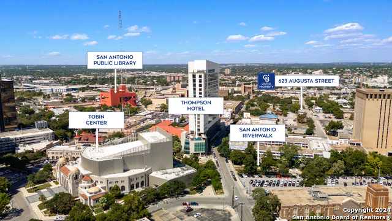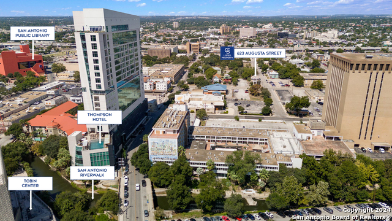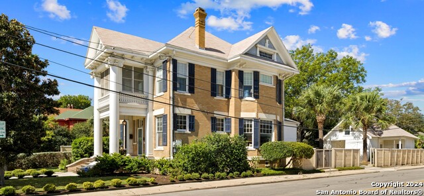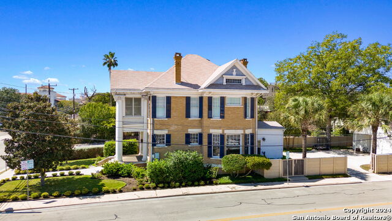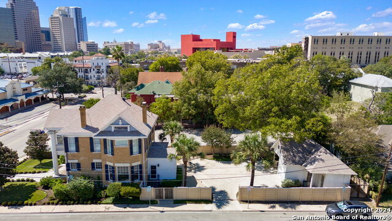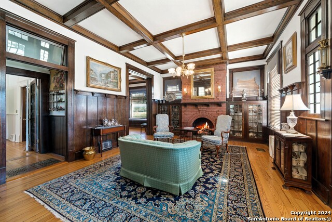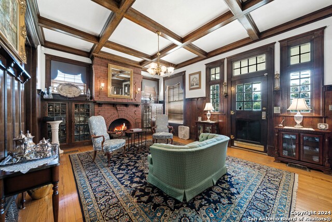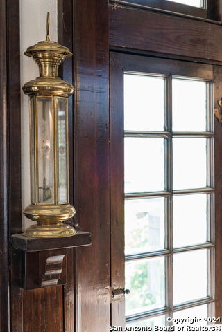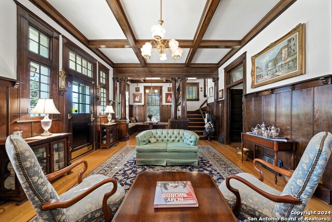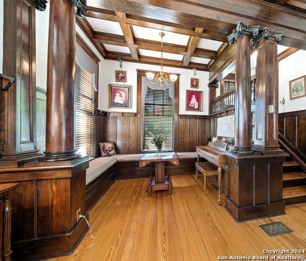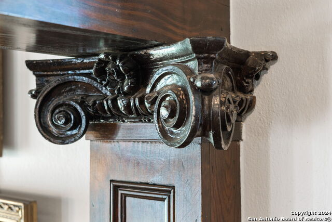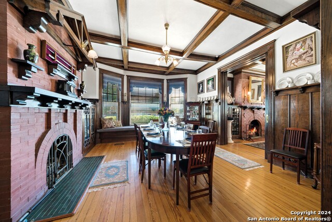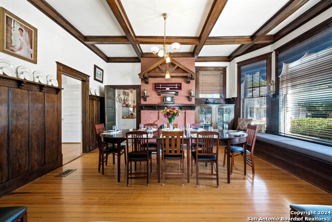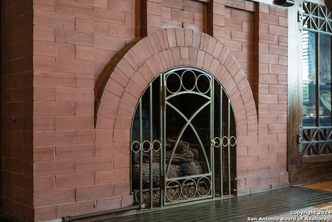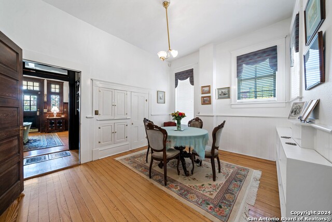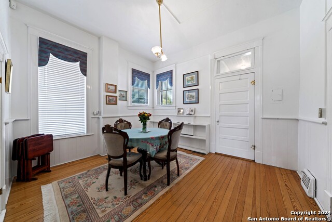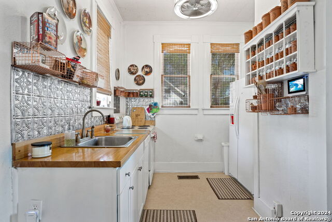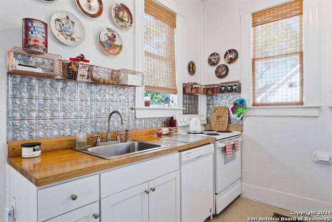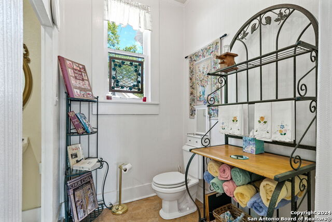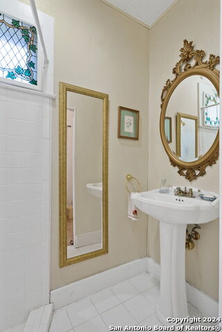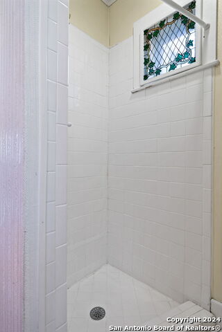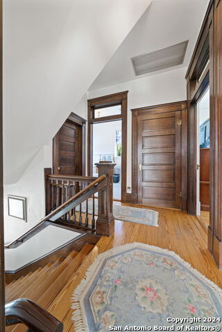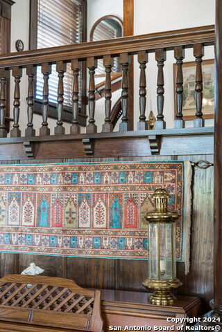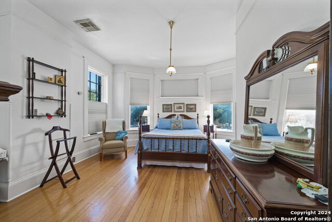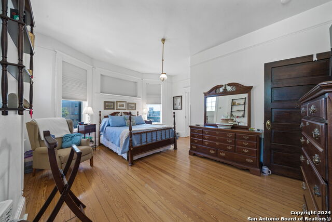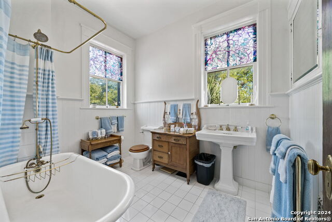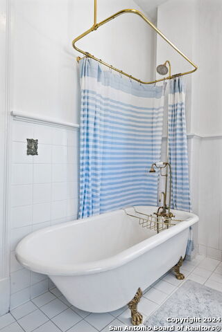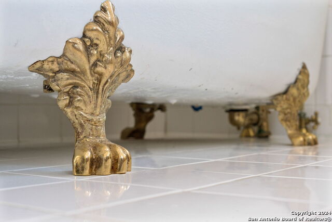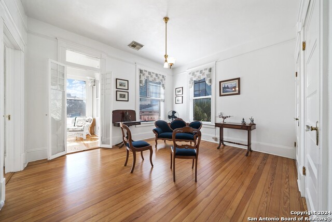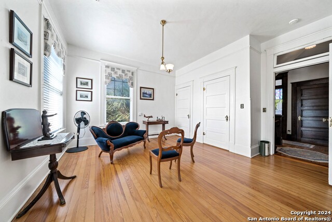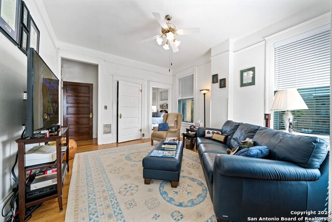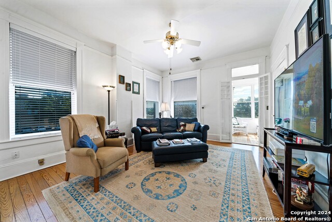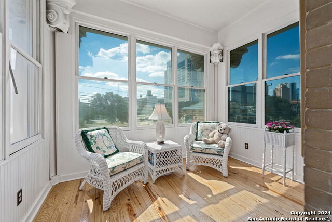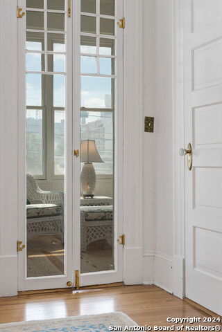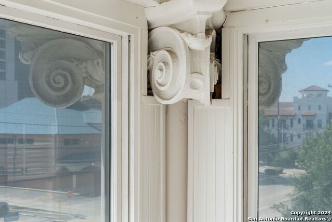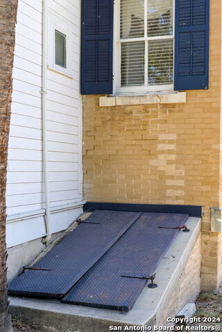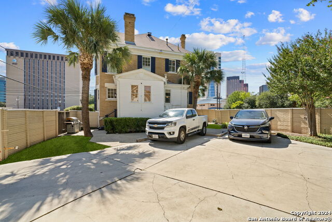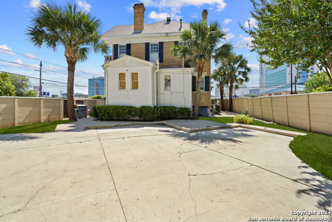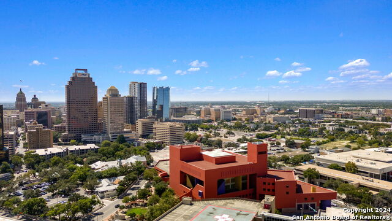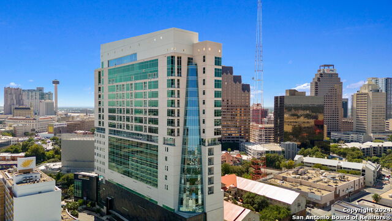623 Augusta , San Antonio, TX 78215
Property Photos
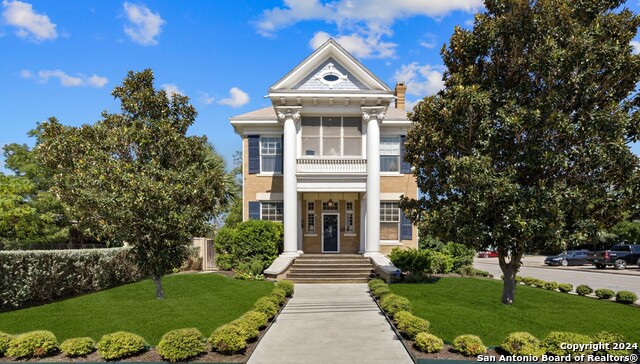
Would you like to sell your home before you purchase this one?
Priced at Only: $863,000
For more Information Call:
Address: 623 Augusta , San Antonio, TX 78215
Property Location and Similar Properties
- MLS#: 1813503 ( Single Residential )
- Street Address: 623 Augusta
- Viewed: 48
- Price: $863,000
- Price sqft: $248
- Waterfront: No
- Year Built: 1907
- Bldg sqft: 3483
- Bedrooms: 4
- Total Baths: 2
- Full Baths: 2
- Garage / Parking Spaces: 1
- Days On Market: 85
- Additional Information
- County: BEXAR
- City: San Antonio
- Zipcode: 78215
- District: San Antonio I.S.D.
- Elementary School: Bowden
- Middle School: Call District
- High School: Call District
- Provided by: Coldwell Banker D'Ann Harper
- Contact: Libby Ross
- (210) 232-0733

- DMCA Notice
-
DescriptionRARE OPPORTUNITY IN PRIME DOWNTOWN LOCATION! Beautiful historic home (1895 1907) RESTORED and lovingly maintained ready for a family OR could be a fantastic SHORT TERM RENTAL/Air B&B in walking distance to the River Walk, Tobin Theatre, Thompson Hotel, SA Public Library, etc! This home offers two main floors PLUS a partially finished attic (could be fully finished) and basement. Relax in front of one of two gas fireplaces located in the beautiful living and the dining areas which feature elegant raised panel wainscoting. The downstairs bedroom with adjoining bath is currently used as a breakfast room but could be used and expanded as a primary suite. Three additional bedrooms are upstairs plus a full bath and beautiful sunroom which is perfect for downtown views and firework observation from the Tower of the Americas! Don't miss the 3rd floor partially finished, generous attic space for a playroom, storage or further build out. It has radiant barrier material and a solar powered fan that cools when temps reach 80 in the attic. This property has a privacy fence and electronic gate within which is parking for up to five vehicles. A detached building behind the house (carriage house) has electricity and is currently used for additional storage. Own part of San Antonio history! See attached for renovations/upgrades and a historical summary.
Payment Calculator
- Principal & Interest -
- Property Tax $
- Home Insurance $
- HOA Fees $
- Monthly -
Features
Building and Construction
- Apprx Age: 117
- Builder Name: UNKNOWN
- Construction: Pre-Owned
- Exterior Features: Brick, Wood
- Floor: Ceramic Tile, Wood, Laminate
- Foundation: Slab, Basement
- Kitchen Length: 12
- Other Structures: Outbuilding, Shed(s), Storage, Workshop
- Roof: Composition
- Source Sqft: Appsl Dist
Land Information
- Lot Description: Corner, City View
- Lot Improvements: Street Paved, Curbs, Street Gutters, Sidewalks, Streetlights, Fire Hydrant w/in 500'
School Information
- Elementary School: Bowden
- High School: Call District
- Middle School: Call District
- School District: San Antonio I.S.D.
Garage and Parking
- Garage Parking: Detached
Eco-Communities
- Energy Efficiency: 16+ SEER AC, Radiant Barrier, Storm Doors, Ceiling Fans
- Water/Sewer: Water System, Sewer System
Utilities
- Air Conditioning: Two Central
- Fireplace: Two, Living Room, Dining Room, Gas Logs Included, Gas, Gas Starter, Stone/Rock/Brick
- Heating Fuel: Natural Gas
- Heating: Central, 2 Units
- Recent Rehab: Yes
- Window Coverings: Some Remain
Amenities
- Neighborhood Amenities: Park/Playground
Finance and Tax Information
- Days On Market: 67
- Home Owners Association Mandatory: None
- Total Tax: 21636.95
Other Features
- Accessibility: 2+ Access Exits, Hallways 42" Wide, Chairlift, Doors-Pocket, Near Bus Line, Level Lot, Level Drive
- Block: 23
- Contract: Exclusive Right To Sell
- Instdir: Augusta and Baltimore
- Interior Features: One Living Area, Separate Dining Room, Two Eating Areas, Study/Library, Utility Room Inside, Secondary Bedroom Down, 1st Floor Lvl/No Steps, High Ceilings, Cable TV Available, High Speed Internet, Telephone, Walk in Closets, Attic - Partially Finished, Attic - Permanent Stairs
- Legal Description: NCB 806 BLK 23 LOT E 48.5 FT OF 12
- Miscellaneous: Virtual Tour, Historic District
- Occupancy: Owner
- Ph To Show: 210-222-2227
- Possession: Closing/Funding
- Style: Two Story, Historic/Older
- Views: 48
Owner Information
- Owner Lrealreb: No
Nearby Subdivisions

- Kim McCullough, ABR,REALTOR ®
- Premier Realty Group
- Mobile: 210.213.3425
- Mobile: 210.213.3425
- kimmcculloughtx@gmail.com


