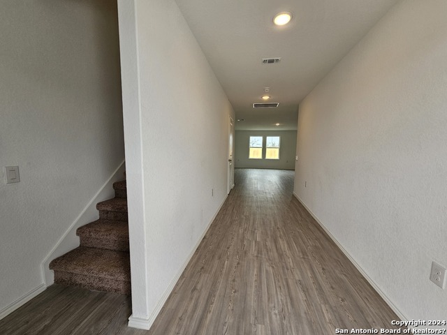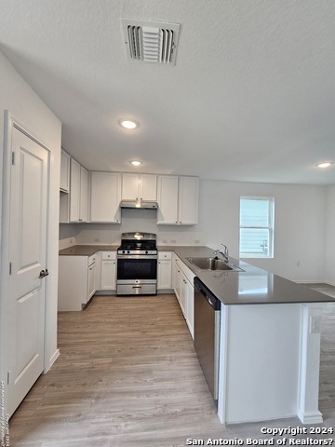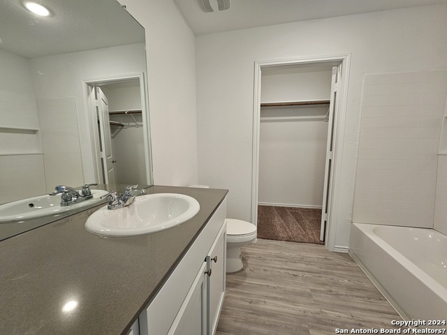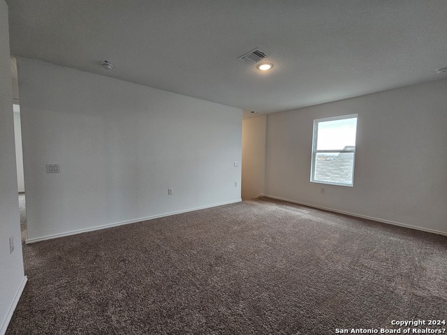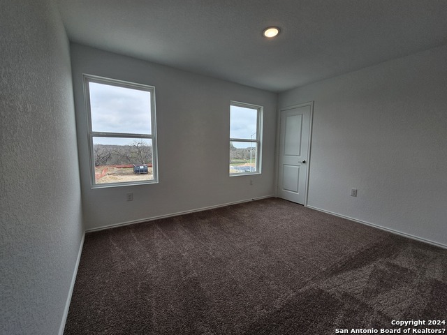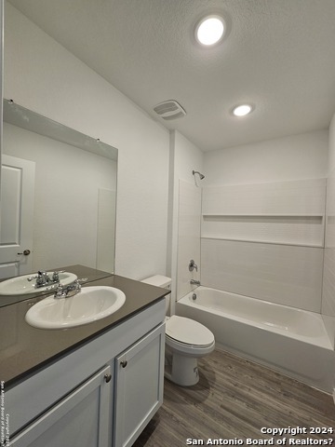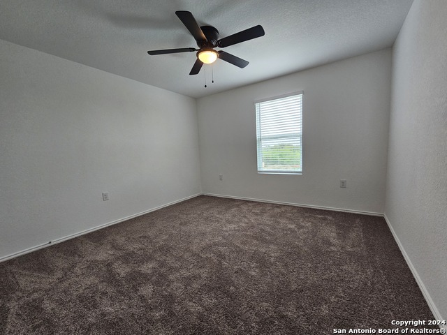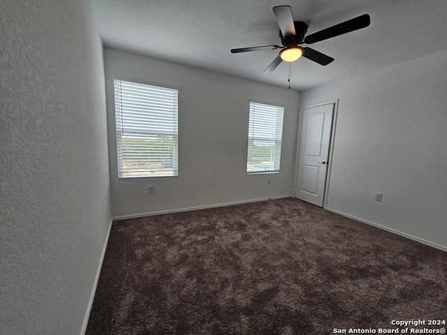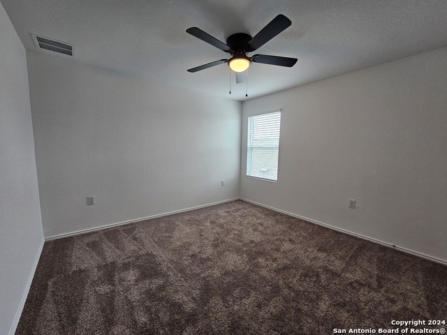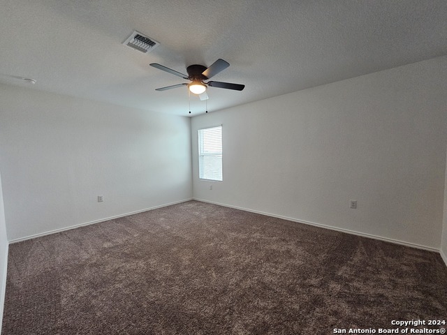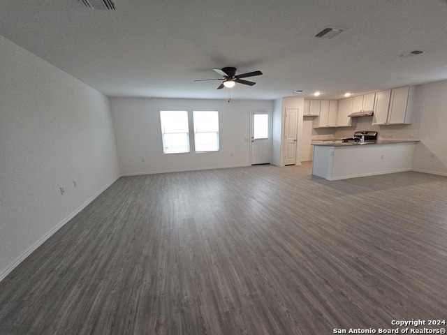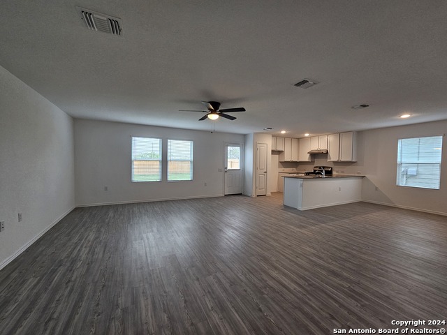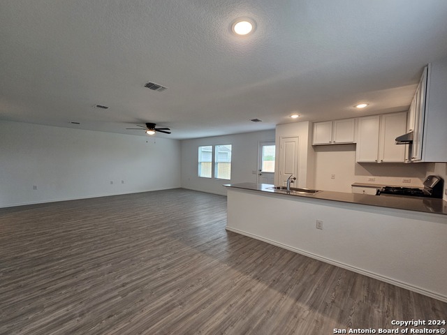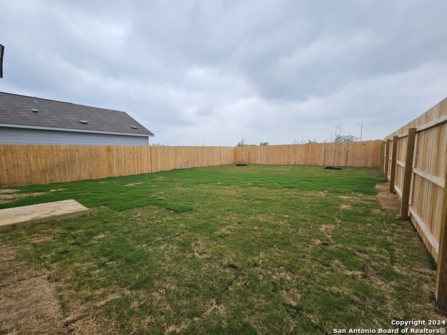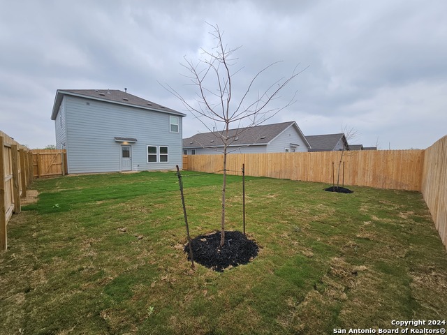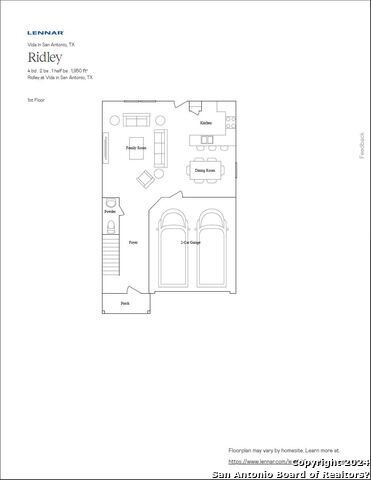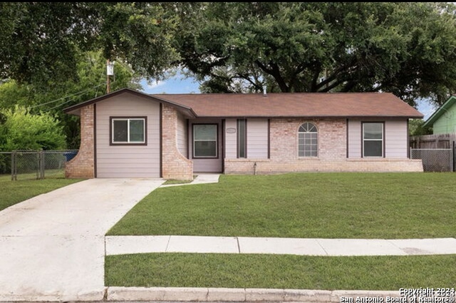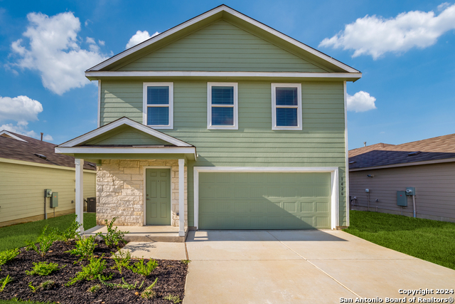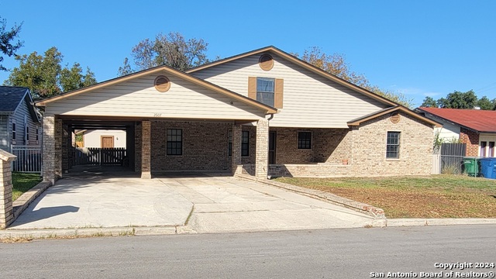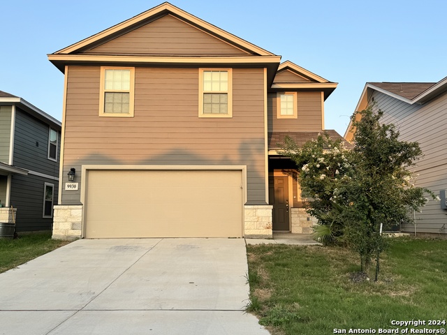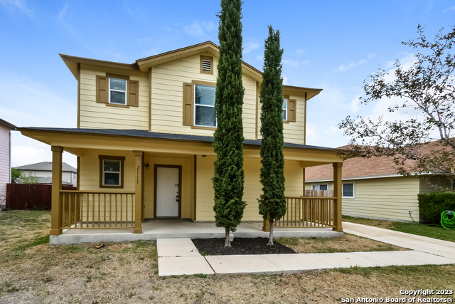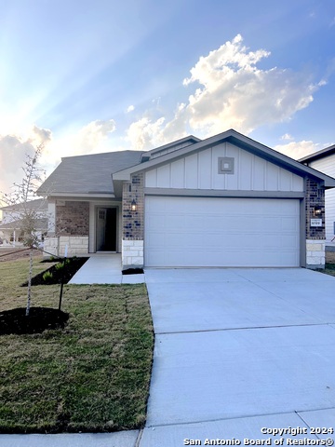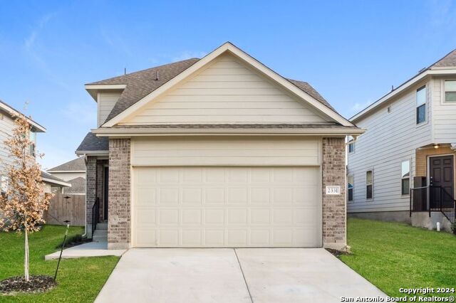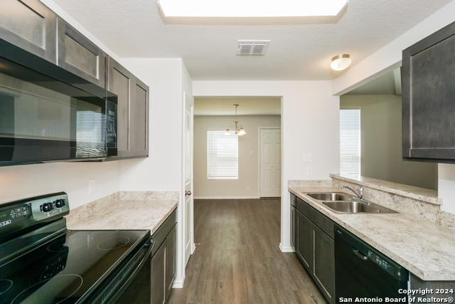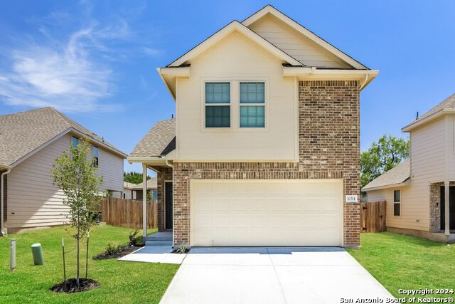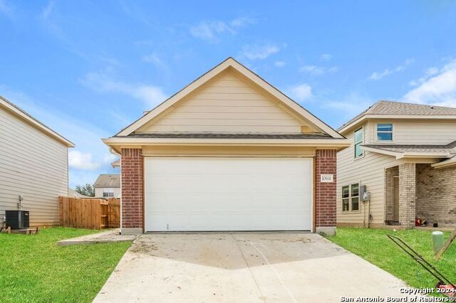10619 Nye Pass, San Antonio, TX 78224
Property Photos
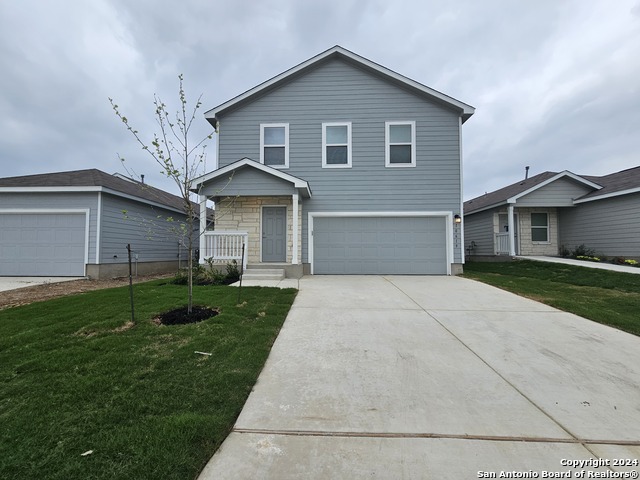
Would you like to sell your home before you purchase this one?
Priced at Only: $1,750
For more Information Call:
Address: 10619 Nye Pass, San Antonio, TX 78224
Property Location and Similar Properties
- MLS#: 1813508 ( Residential Rental )
- Street Address: 10619 Nye Pass
- Viewed: 41
- Price: $1,750
- Price sqft: $1
- Waterfront: No
- Year Built: 2023
- Bldg sqft: 1950
- Bedrooms: 4
- Total Baths: 3
- Full Baths: 2
- 1/2 Baths: 1
- Days On Market: 85
- Additional Information
- County: BEXAR
- City: San Antonio
- Zipcode: 78224
- Subdivision: Vida
- District: Southwest I.S.D.
- Elementary School: Spicewood Park
- Middle School: RESNIK
- High School: Legacy
- Provided by: Pyramis Company
- Contact: Adam Acord
- (210) 593-9810

- DMCA Notice
-
Description**1/2 off the first full month's rent**This home is a beauty! 4 bedroom, 2 1/2 bath. This home includes vinyl plank, and carpet flooring, recessed lighting, all windows are energy efficient with solar screens and solid counter tops, stainless steel appliances with gas cooking. A refrigerator, blinds in all rooms, and ceiling fan / light combos will be added to each bedroom. The open living room and dining room combo make it perfect for entertaining. The backyard is perfect for hosting a summer BBQ and will surely be one of your favorite spots to spend your time. Close to loop 410, and downtown San Antonio. Close to Texas A&M University San Antonio. campus and part of SWISD. *** additional charge of $40 monthly for Centric Fiber 1G internet ** Online application link is on our website, $75 non refundable application charge for all applicants 18+ due at the time applying. Animal administration charges monthly, per animal starting at $15 (charge based on PetScreening's FIDO Score), subject to restrictions & approval. Lease Administration Charge of $100 at lease execution. Mandatory Resident Benefit Package $50.95/month.
Payment Calculator
- Principal & Interest -
- Property Tax $
- Home Insurance $
- HOA Fees $
- Monthly -
Features
Building and Construction
- Builder Name: Lennar
- Exterior Features: Stone/Rock, Siding
- Flooring: Carpeting, Vinyl
- Foundation: Slab
- Kitchen Length: 10
- Roof: Composition
- Source Sqft: Appsl Dist
Land Information
- Lot Description: City View
School Information
- Elementary School: Spicewood Park
- High School: Legacy High School
- Middle School: RESNIK
- School District: Southwest I.S.D.
Garage and Parking
- Garage Parking: Two Car Garage
Eco-Communities
- Water/Sewer: City
Utilities
- Air Conditioning: One Central
- Fireplace: Not Applicable
- Heating Fuel: Natural Gas
- Heating: Central
- Utility Supplier Elec: CPS Energy
- Utility Supplier Gas: CPS Energy
- Utility Supplier Grbge: City
- Utility Supplier Sewer: SAWS
- Utility Supplier Water: SAWS
- Window Coverings: All Remain
Amenities
- Common Area Amenities: None
Finance and Tax Information
- Application Fee: 75
- Days On Market: 76
- Max Num Of Months: 12
- Security Deposit: 1750
Rental Information
- Rent Includes: Condo/HOA Fees
- Tenant Pays: Gas/Electric, Water/Sewer, Yard Maintenance, Garbage Pickup, Renters Insurance Required
Other Features
- Application Form: ONLINE
- Apply At: PYRAMISCOMPANY.COM
- Instdir: Turn onto Mirta Way from Zarzamora, then Right onto University Way, then Right onto Malou Mill, then Right ontom Bertha Branch, then Right onto Nye Pass and the house is on your left.
- Interior Features: Liv/Din Combo, Game Room, Utility Room Inside, All Bedrooms Upstairs, Open Floor Plan, Cable TV Available, High Speed Internet, Laundry Upper Level, Telephone
- Legal Description: NCB 18088 (VIDA SAN ANTONIO PH-2), BLOCK 17 LOT 8
- Min Num Of Months: 12
- Miscellaneous: Broker-Manager
- Occupancy: Vacant
- Personal Checks Accepted: No
- Ph To Show: 210-222-2227
- Restrictions: Smoking Outside Only
- Salerent: For Rent
- Section 8 Qualified: No
- Style: Two Story
- Views: 41
Owner Information
- Owner Lrealreb: No
Similar Properties

- Kim McCullough, ABR,REALTOR ®
- Premier Realty Group
- Mobile: 210.213.3425
- Mobile: 210.213.3425
- kimmcculloughtx@gmail.com


