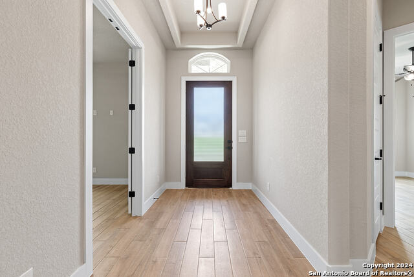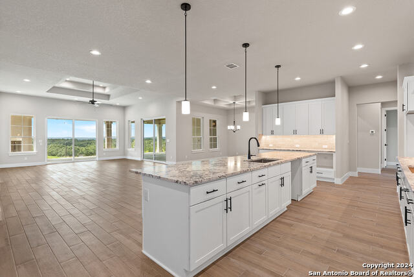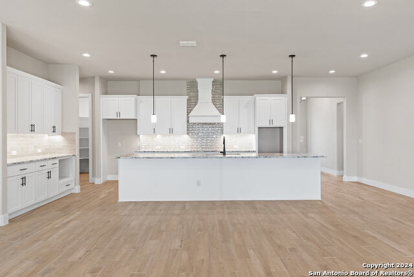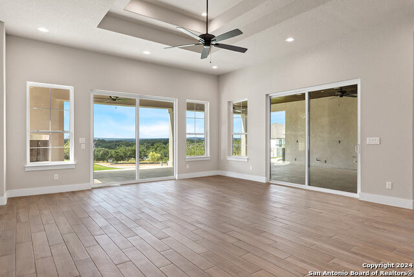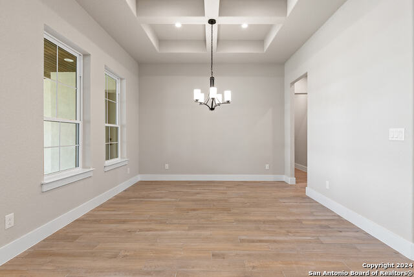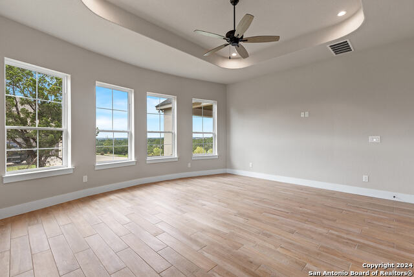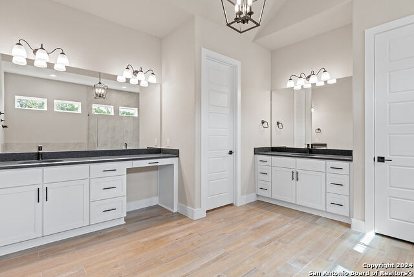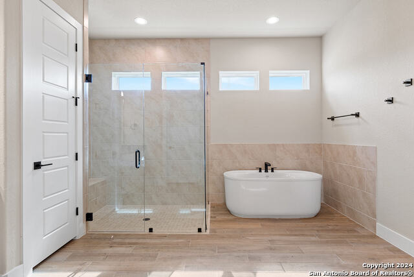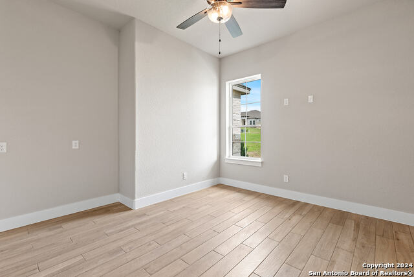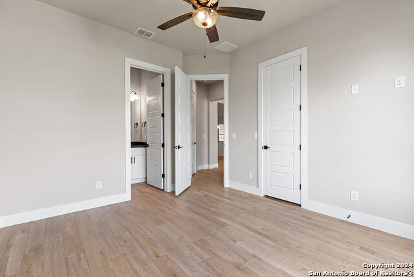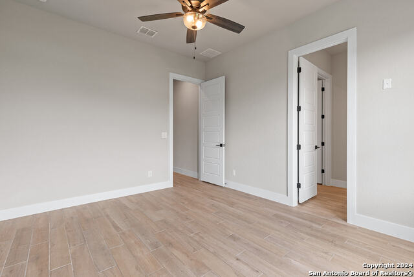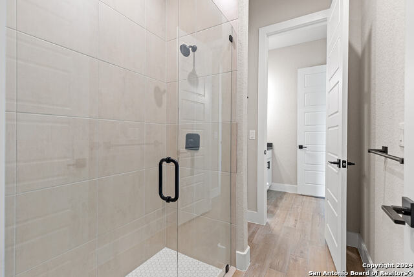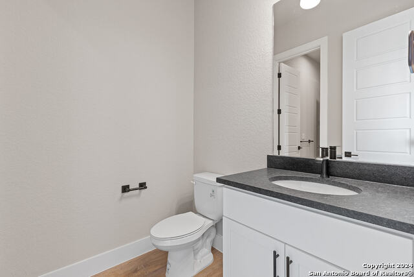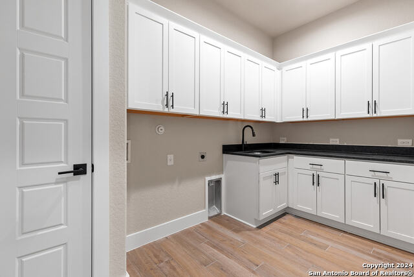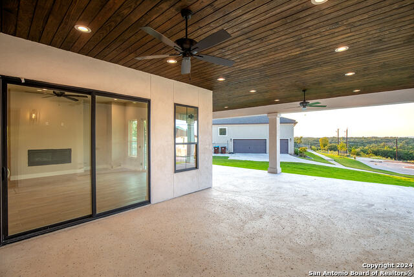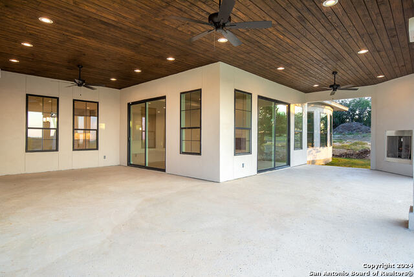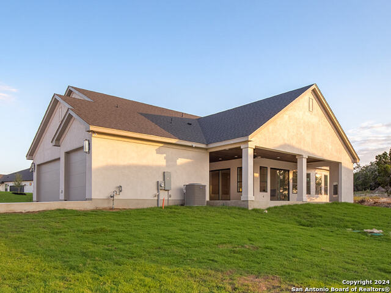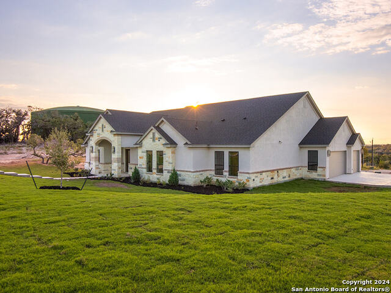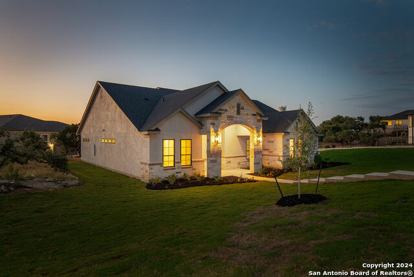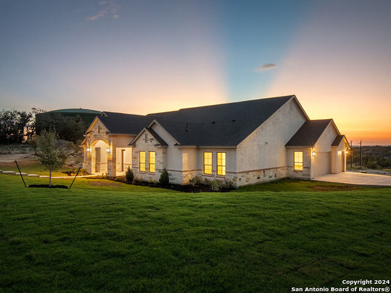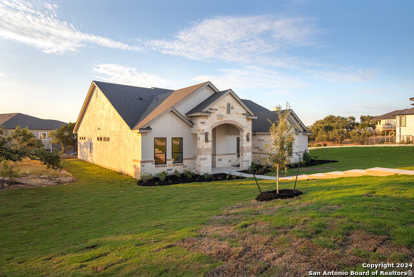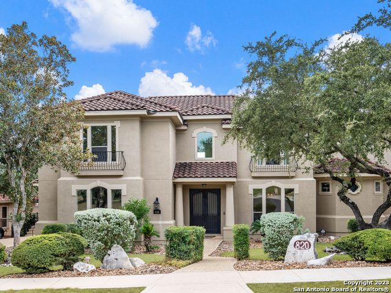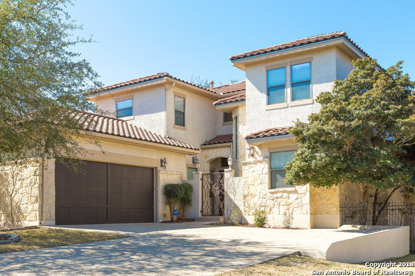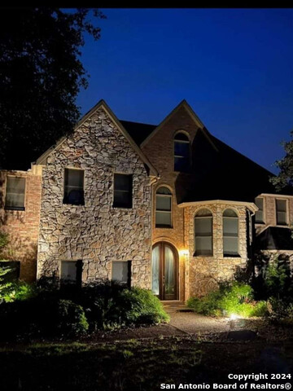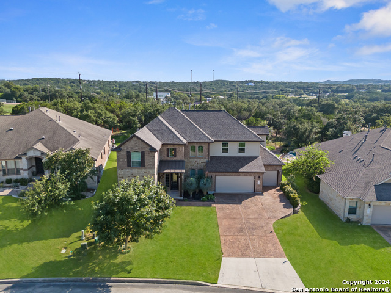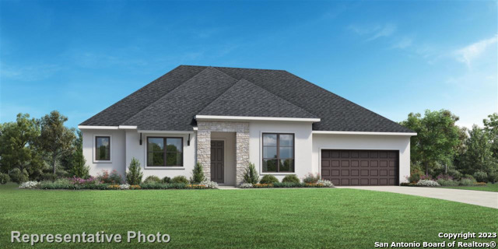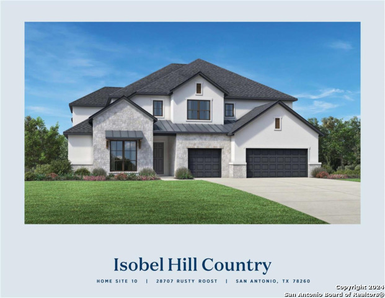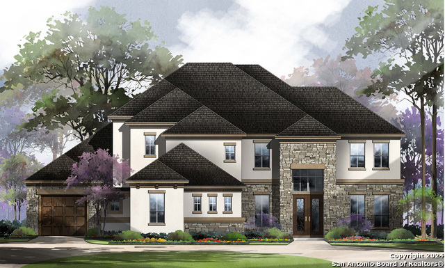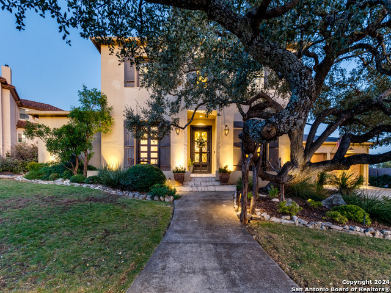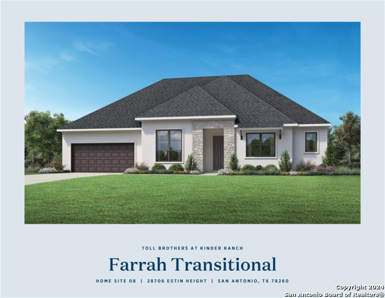1202 Roxburg Way, San Antonio, TX 78260
Property Photos

Would you like to sell your home before you purchase this one?
Priced at Only: $949,000
For more Information Call:
Address: 1202 Roxburg Way, San Antonio, TX 78260
Property Location and Similar Properties
- MLS#: 1813520 ( Single Residential )
- Street Address: 1202 Roxburg Way
- Viewed: 91
- Price: $949,000
- Price sqft: $268
- Waterfront: No
- Year Built: 2024
- Bldg sqft: 3544
- Bedrooms: 4
- Total Baths: 4
- Full Baths: 3
- 1/2 Baths: 1
- Garage / Parking Spaces: 3
- Days On Market: 85
- Additional Information
- County: BEXAR
- City: San Antonio
- Zipcode: 78260
- Subdivision: Highland Estates
- District: Comal
- Elementary School: Specht
- Middle School: Pieper Ranch
- High School: Smiton Valley
- Provided by: Z & R Realty
- Contact: Fernanda Leon
- (832) 998-7790

- DMCA Notice
-
DescriptionNestled in the serene Highland Estates neighborhood on a corner lot, this newly built luxury residence offers an unparalleled blend of elegance, comfort, and functionality. With expansive living spaces and meticulously crafted details, this home is perfect for those seeking a sophisticated lifestyle. Step into the heart of this stunning home an expansive, gourmet eat in kitchen that will inspire your inner chef. Equipped with top of the line appliances, custom cabinetry, and an oversized island, this space offers both style and practicality. The master suite is a true retreat, featuring a private en suite bathroom and his and hers generous closet spaces. Three additional bedrooms are well sized and perfect for children or guests. The home also offers a cozy family room and formal dining area ideal for entertaining. Step outside and be wowed by the large, covered patio, complete with an outdoor fireplace the perfect setting for evening relaxation or hosting friends. Enjoy the beauty of the outdoors in comfort, no matter the season. This move in ready home is waiting for you to make it your own. Don't miss out on this fantastic opportunity to own a piece of this highly sought after community!
Payment Calculator
- Principal & Interest -
- Property Tax $
- Home Insurance $
- HOA Fees $
- Monthly -
Features
Building and Construction
- Builder Name: Macaw Custom Homes
- Construction: New
- Exterior Features: Stone/Rock, Stucco
- Floor: Ceramic Tile
- Foundation: Slab
- Kitchen Length: 18
- Roof: Composition
- Source Sqft: Bldr Plans
Land Information
- Lot Description: Corner, 1/2-1 Acre
School Information
- Elementary School: Specht
- High School: Smithson Valley
- Middle School: Pieper Ranch
- School District: Comal
Garage and Parking
- Garage Parking: Three Car Garage, Attached, Side Entry
Eco-Communities
- Water/Sewer: Water System, Septic
Utilities
- Air Conditioning: One Central, Heat Pump
- Fireplace: Living Room, Other
- Heating Fuel: Electric, Natural Gas
- Heating: Central, Heat Pump, Zoned, 1 Unit
- Utility Supplier Elec: CPS
- Utility Supplier Gas: CPS
- Utility Supplier Grbge: Tiger
- Utility Supplier Water: SAWS
- Window Coverings: None Remain
Amenities
- Neighborhood Amenities: Controlled Access
Finance and Tax Information
- Days On Market: 78
- Home Owners Association Fee: 1000
- Home Owners Association Frequency: Annually
- Home Owners Association Mandatory: Mandatory
- Home Owners Association Name: HIGHLANDS ESTATES HOA
- Total Tax: 17200
Other Features
- Contract: Exclusive Right To Sell
- Instdir: Drive along US-281 S/U.S. Hwy 281 N. Take the exit toward Borgfeld Dr from US-281 S/U.S. Hwy 281 N. Turn onto Highland Crest, turn right onto Montana Pass and turn right onto Roxburg Way.
- Interior Features: One Living Area, Separate Dining Room, Eat-In Kitchen, Two Eating Areas, Island Kitchen, Walk-In Pantry, Study/Library, Game Room, Utility Room Inside, 1st Floor Lvl/No Steps, High Ceilings, Open Floor Plan, Cable TV Available, High Speed Internet, All Bedrooms Downstairs, Laundry Main Level, Laundry Room, Walk in Closets, Attic - Access only
- Legal Description: Lot 2, Block 7, Highland Estates unit 2 & 4
- Occupancy: Vacant
- Ph To Show: 1800-SHOWING (746-9465)
- Possession: Closing/Funding
- Style: One Story, Contemporary
- Views: 91
Owner Information
- Owner Lrealreb: No
Similar Properties
Nearby Subdivisions
Bavarian Hills
Bluffs Of Lookout Canyon
Boulders At Canyon Springs
Canyon Springs
Canyon Springs Trails Ne
Clementson Ranch
Deer Creek
Enclave At Canyon Springs
Estancia
Estancia Ranch
Estancia Ranch - 45
Estancia Ranch - 50
Estates At Stonegate
Hastings Ridge At Kinder Ranch
Heights At Stone Oak
Highland Estates
Kinder Ranch
Lakeside At Canyon Springs
Links At Canyon Springs
Lookout Canyon
Lookout Canyon Creek
Mesa Del Norte
Oliver Ranch
Oliver Ranch Sub
Panther Creek At Stone O
Panther Creek Ne
Promontory Heights
Promontory Reserve
Prospect Creek At Kinder Ranch
Ridge At Canyon Springs
Ridge Of Silverado Hills
San Miguel At Canyon Springs
Sherwood Forest
Silver Hills
Silverado Hills
Sterling Ridge
Stone Oak Villas
Stonecrest At Lookout Ca
Summerglen
Sunday Creek At Kinder Ranch
Terra Bella
The Dominion
The Estates At Kinder Ranch
The Estates At Stonegate
The Forest At Stone Oak
The Heights
The Preserve Of Sterling Ridge
The Ridge
The Ridge At Lookout Canyon
The Summit At Canyon Springs
The Summit At Sterling Ridge
Timberwood Park
Timberwood Park 1
Tivoli
Toll Brothers At Kinder Ranch
Valencia
Valencia Terrace
Villas Of Silverado Hills
Waterford Heights
Waters At Canyon Springs
Wilderness Pointe
Willis Ranch
Woodland Hills
Woodland Hills North

- Kim McCullough, ABR,REALTOR ®
- Premier Realty Group
- Mobile: 210.213.3425
- Mobile: 210.213.3425
- kimmcculloughtx@gmail.com


