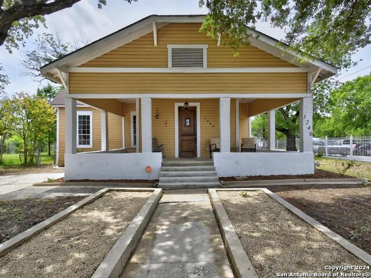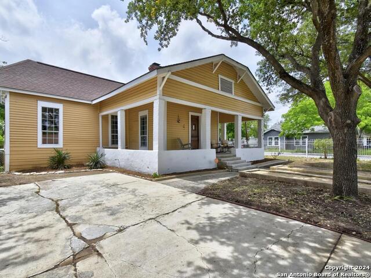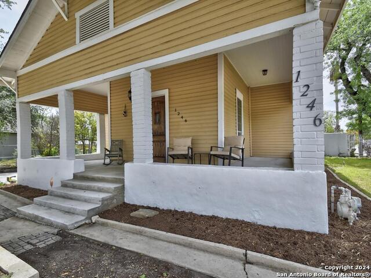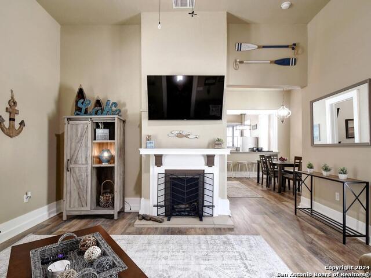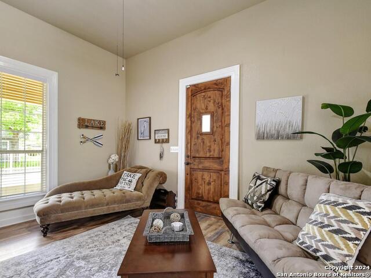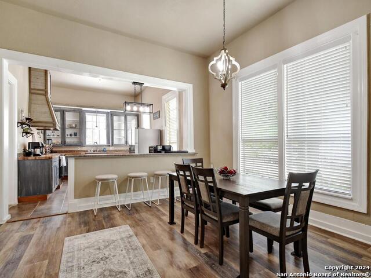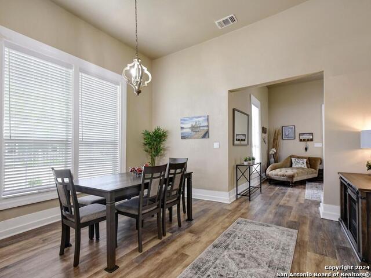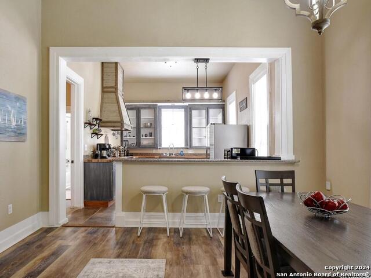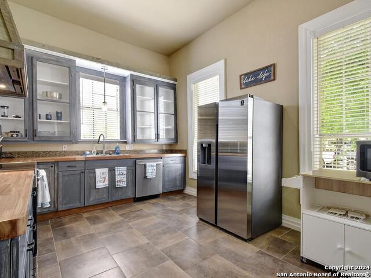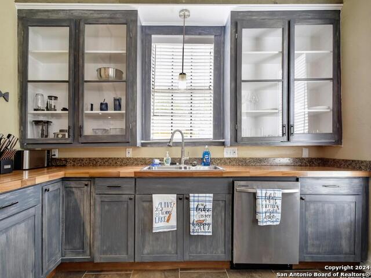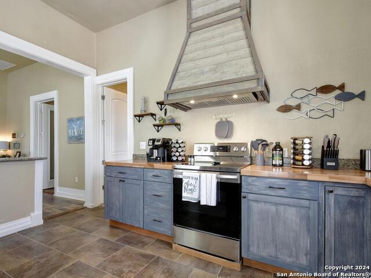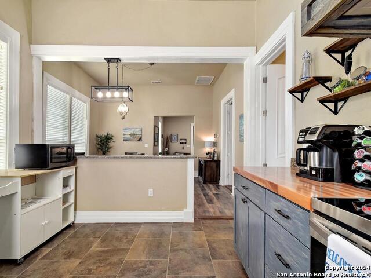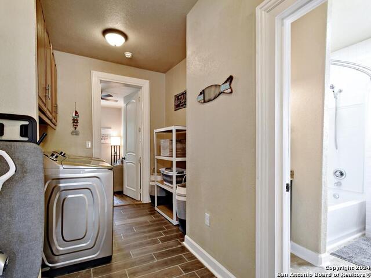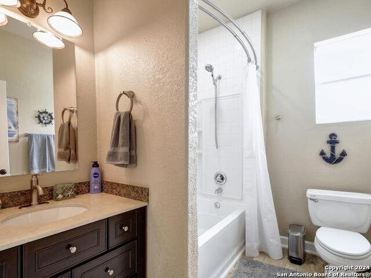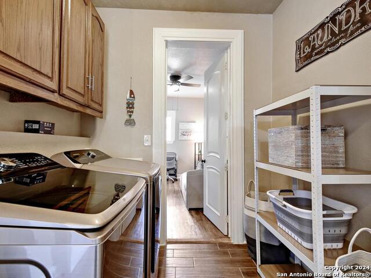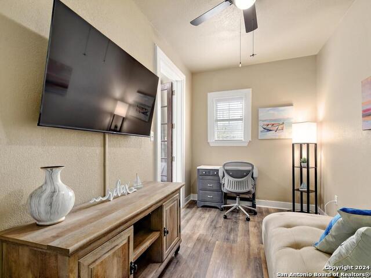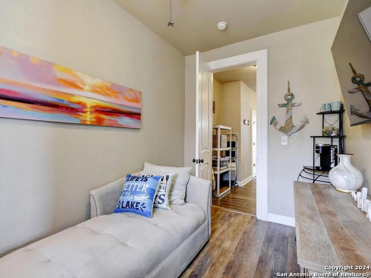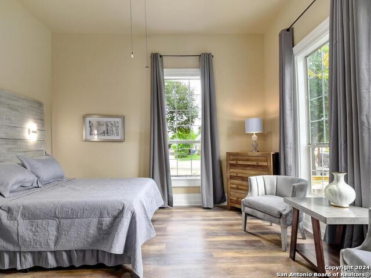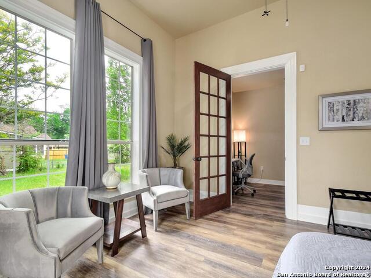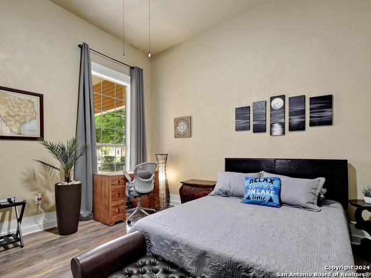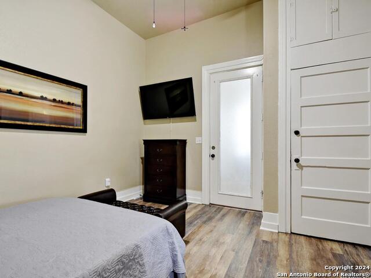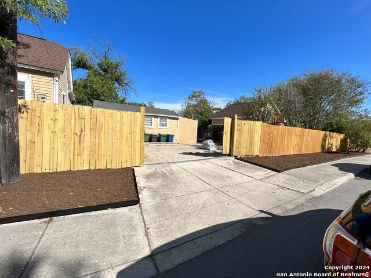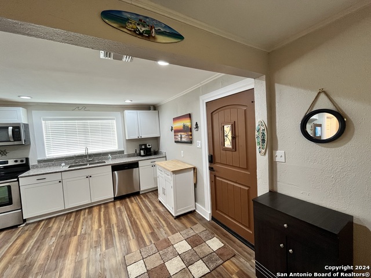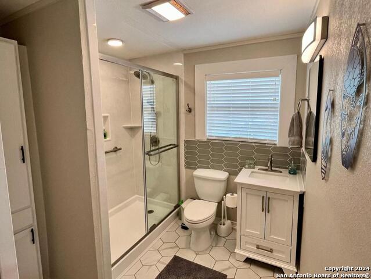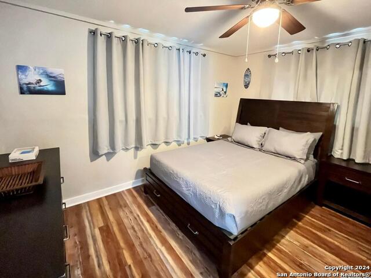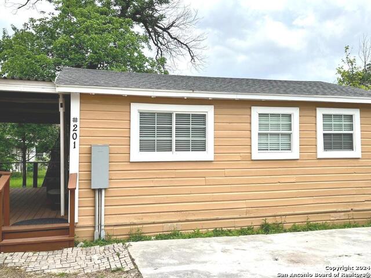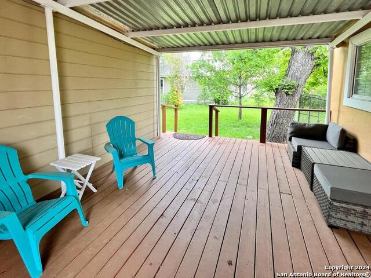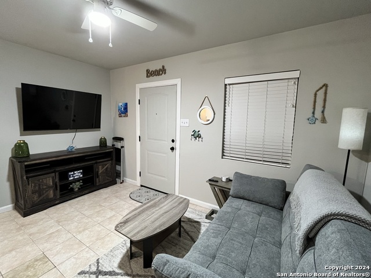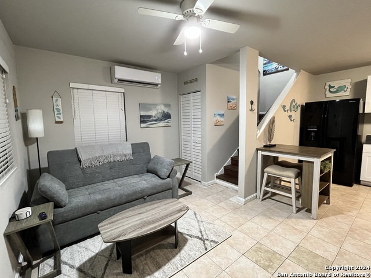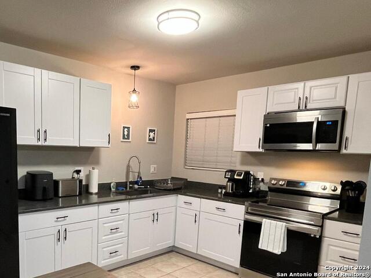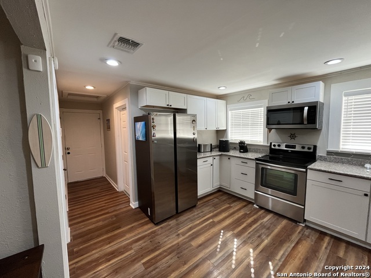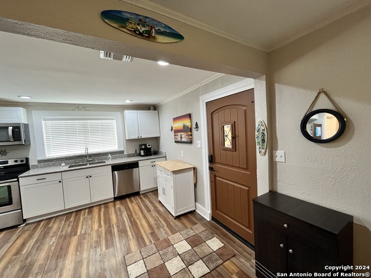1246 Waverly, San Antonio, TX 78201
Property Photos
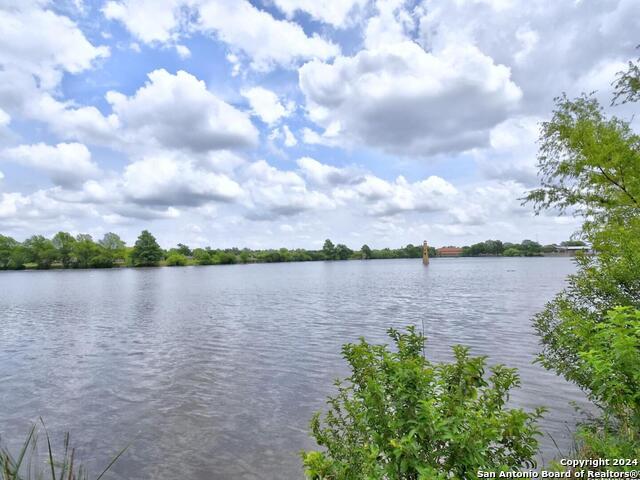
Would you like to sell your home before you purchase this one?
Priced at Only: $698,000
For more Information Call:
Address: 1246 Waverly, San Antonio, TX 78201
Property Location and Similar Properties
- MLS#: 1813726 ( Multi-Family (2-8 Units) )
- Street Address: 1246 Waverly
- Viewed: 66
- Price: $698,000
- Price sqft: $246
- Waterfront: No
- Year Built: 1947
- Bldg sqft: 2840
- Days On Market: 84
- Additional Information
- County: BEXAR
- City: San Antonio
- Zipcode: 78201
- Subdivision: Woodlawn Lake
- District: San Antonio I.S.D.
- Elementary School: Fenwick
- Middle School: Fenwick
- High School: Jefferson
- Provided by: Keller Williams Boerne
- Contact: Kathy Clay
- (210) 722-1827

- DMCA Notice
-
DescriptionDiscover Your Dream Investment at 1246 Waverly Avenue! Step into a rare opportunity with this stunning triplex, perfectly nestled at the vibrant intersection of Glenmore and Waverly, right in the heart of the enchanting Woodlawn Lake Community. This iconic area, boasting a picturesque lake built in the 1880s, offers not just a home, but a lifestyle! Imagine strolling along scenic walking trails, enjoying sunny days at the dog park, or unwinding at the swimming pool all just steps from your door. Location couldn't be better less than 5 minutes from the bustling Riverwalk and the trendy Pearl district, with quick access to the Medical Center. Zoned RM 4 an extraordinary rarity in this sought after lakeside enclave this property stands out as a prime investment. With three meticulously rehabbed units (2022) and no HOA to worry about, you'll appreciate the current gross annual income of $85K and an impressive cap rate. Two units are already rented with established leases, while the front unit offers fantastic short and mid term rental potential. Plus, with RM 4 zoning, there's room to add a charming tiny house! Included in this incredible package are all furnishings and an inventory of everything you need to hit the ground running. This property is not just a triplex; it's a fantastic investment opportunity waiting for you to seize! Don't miss out schedule your viewing today and make this gem yours!
Payment Calculator
- Principal & Interest -
- Property Tax $
- Home Insurance $
- HOA Fees $
- Monthly -
Features
Building and Construction
- Apprx Age: 77
- Builder Name: Unknown
- Construction: Pre-Owned
- Exterior Features: Wood
- Flooring: Ceramic Tile, Wood, Laminate
- Foundation: Slab
- Other Structures: Outbuilding, Second Residence, Shed(s)
- Roofing: Composition, Metal
- Source Sqft: Appraiser
School Information
- Elementary School: Fenwick
- High School: Jefferson
- Middle School: Fenwick
- School District: San Antonio I.S.D.
Eco-Communities
- Water/Sewer: City
Utilities
- Air Conditioning: Two Central, Other
- Heat: Central, Other
- Heating Fuel: Electric
- Meters: Separate Electric, Separate Gas, Separate Water
- Recent Rehab: Yes
- Utility Supplier Elec: CPS
- Utility Supplier Gas: CPS
- Utility Supplier Grbge: CITY
- Utility Supplier Sewer: SAWS
- Utility Supplier Water: SAWS
Finance and Tax Information
- Annual Operating Expense: 19400
- Days On Market: 69
- Home Owners Association Mandatory: None
- Net Operating Income: 65600
- Total Tax: 4800
Other Features
- Block: 16
- Contract: Exclusive Right To Sell
- Instdir: Culebra to Glenmore Avenue to Waverly Avenue. Property located Intersection Glenmore and Waverly
- Legal Desc Lot: 14
- Legal Description: NCB 2056 BLK 16 LOT 14
- Op Exp Includes: Maintenance, Management, Licenses/Permits, All Utilities, Services
- Ph To Show: 2102222227
- Salerent: For Sale
- Style: One Story, Two Story
- Views: 66
- Zoning: RM-4, NCD-8
Owner Information
- Owner Lrealreb: No

- Kim McCullough, ABR,REALTOR ®
- Premier Realty Group
- Mobile: 210.213.3425
- Mobile: 210.213.3425
- kimmcculloughtx@gmail.com


