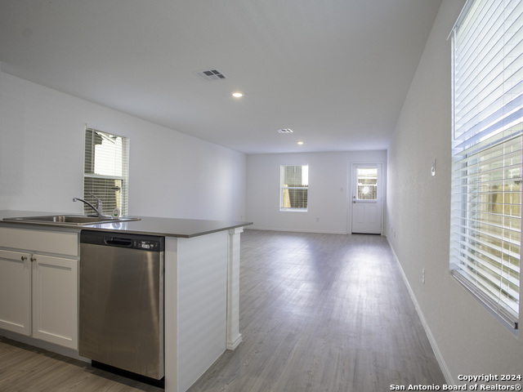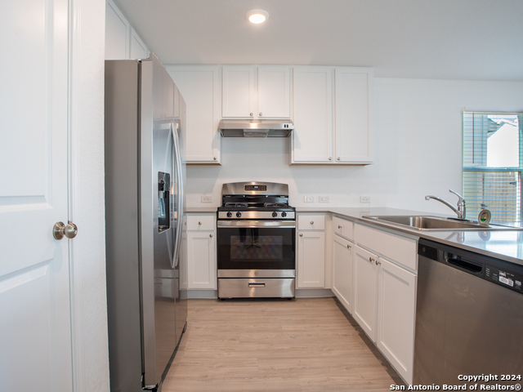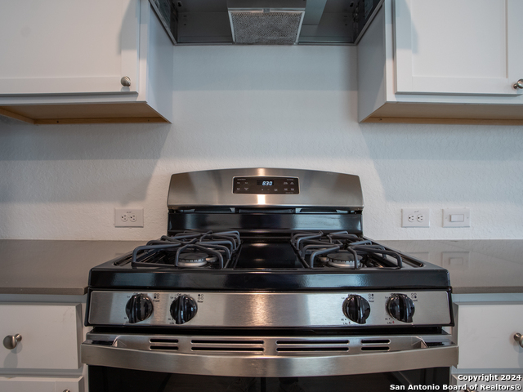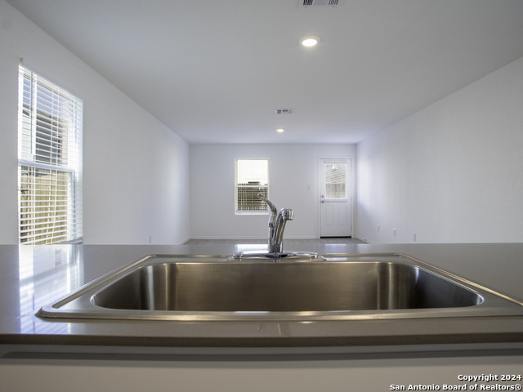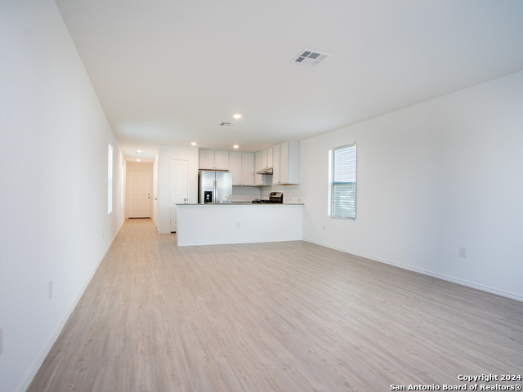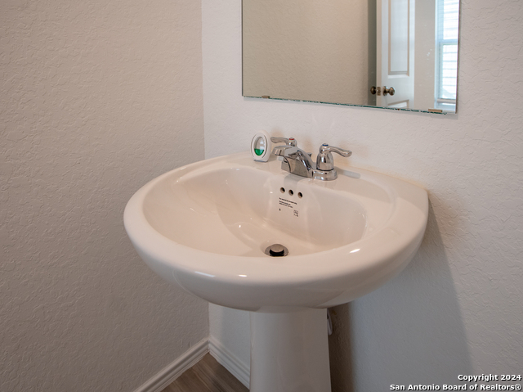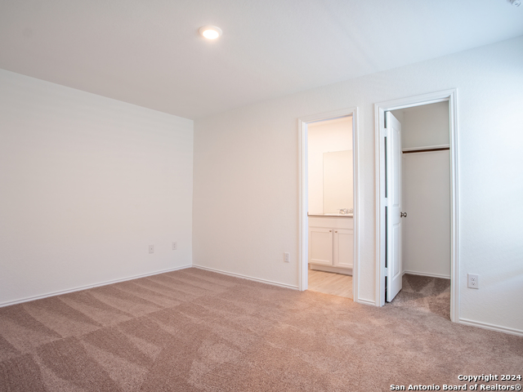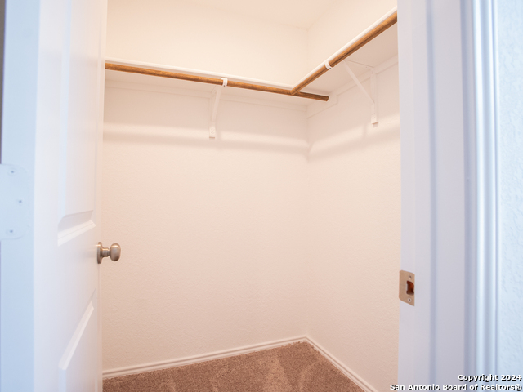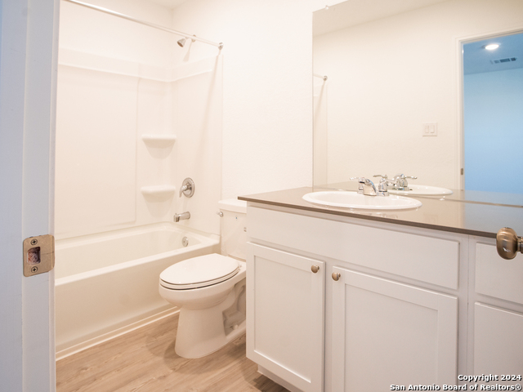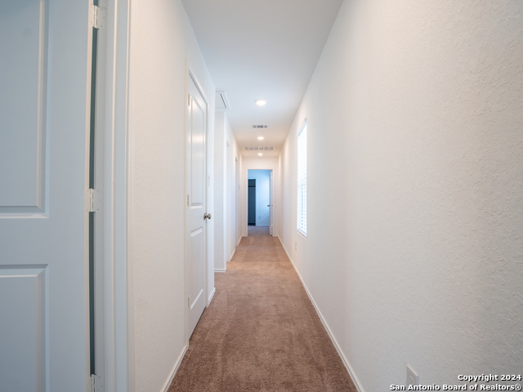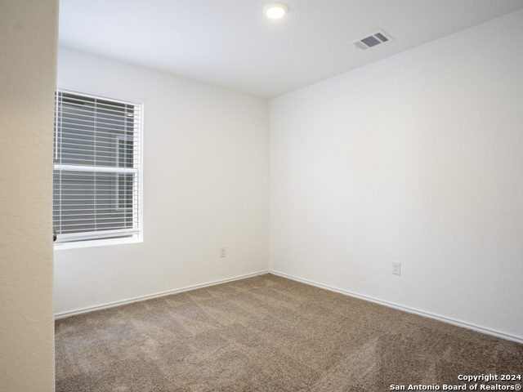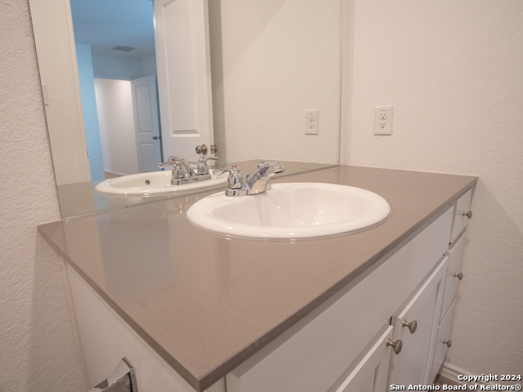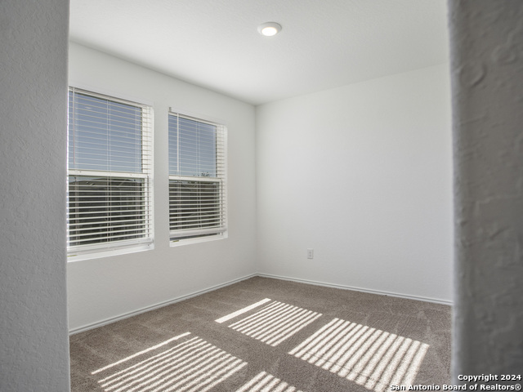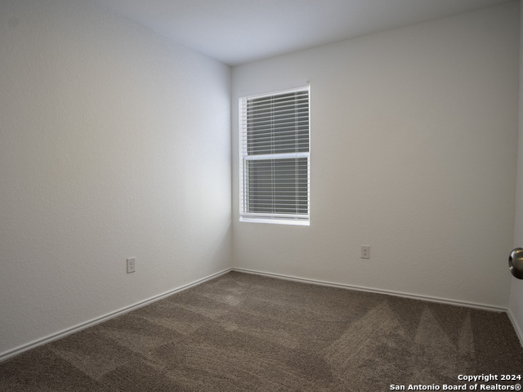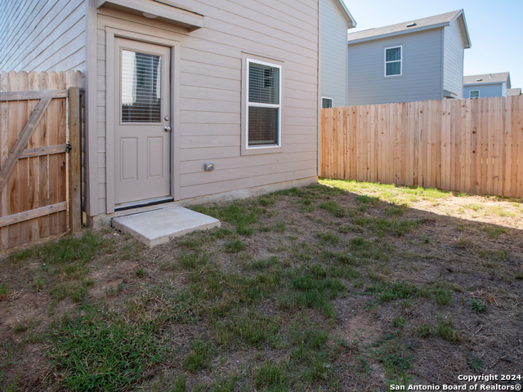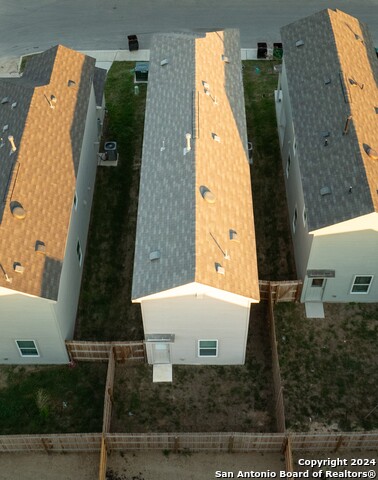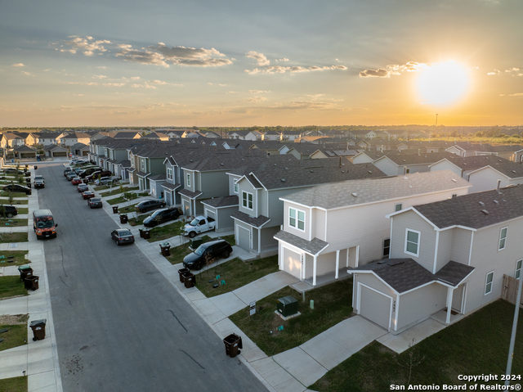7663 Chancery Gate, San Antonio, TX 78253
Property Photos
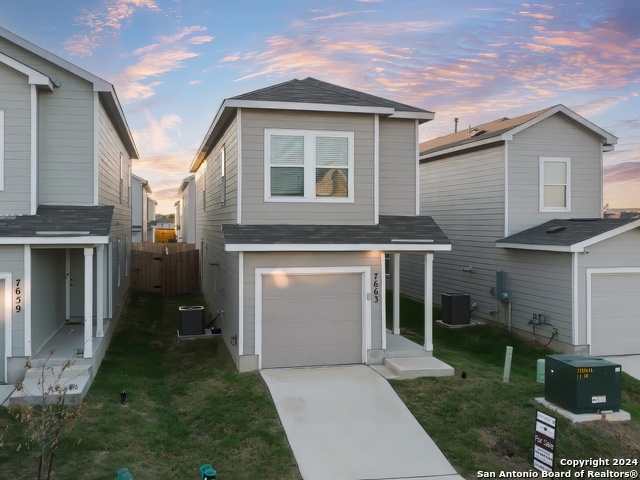
Would you like to sell your home before you purchase this one?
Priced at Only: $230,000
For more Information Call:
Address: 7663 Chancery Gate, San Antonio, TX 78253
Property Location and Similar Properties
- MLS#: 1813734 ( Single Residential )
- Street Address: 7663 Chancery Gate
- Viewed: 57
- Price: $230,000
- Price sqft: $150
- Waterfront: No
- Year Built: 2023
- Bldg sqft: 1529
- Bedrooms: 4
- Total Baths: 3
- Full Baths: 2
- 1/2 Baths: 1
- Garage / Parking Spaces: 1
- Days On Market: 84
- Additional Information
- County: BEXAR
- City: San Antonio
- Zipcode: 78253
- Subdivision: Aston Park
- District: Northside
- Elementary School: Katie Reed
- Middle School: Straus
- High School: Harlan
- Provided by: Texas Premier Realty
- Contact: David Beere
- (210) 889-3283

- DMCA Notice
-
DescriptionWelcome to 7663 Chancery Gate, a stunning, brand new residence built in 2023 that perfectly blends modern design with comfortable living. This beautiful two story home boasts 4 spacious bedrooms, 2 full bathrooms, and an additional half bath, offering plenty of space for family living or entertaining guests. Step inside to discover 1,529 square feet of thoughtfully designed living space. The main floor offers an open concept living area spanning 688 square feet, ideal for family gatherings and relaxation. Upstairs, an additional 841 square feet provides a private retreat for bedrooms and personal spaces. With a generously sized attached garage (231 sq. ft.) and an inviting open porch (56 sq. ft.), you'll have room for all the essentials and more. Outside, enjoy a cozy terrace patio perfect for morning coffee or evening relaxation. This property at 7663 Chancery Gate combines modern elegance and convenience.
Payment Calculator
- Principal & Interest -
- Property Tax $
- Home Insurance $
- HOA Fees $
- Monthly -
Features
Building and Construction
- Builder Name: Lennar
- Construction: Pre-Owned
- Exterior Features: Cement Fiber
- Floor: Carpeting, Laminate
- Foundation: Slab
- Kitchen Length: 14
- Roof: Composition
- Source Sqft: Appsl Dist
School Information
- Elementary School: Katie Reed
- High School: Harlan HS
- Middle School: Straus
- School District: Northside
Garage and Parking
- Garage Parking: One Car Garage
Eco-Communities
- Water/Sewer: Water System, Sewer System
Utilities
- Air Conditioning: One Central
- Fireplace: Not Applicable
- Heating Fuel: Natural Gas
- Heating: Central
- Window Coverings: All Remain
Amenities
- Neighborhood Amenities: Other - See Remarks
Finance and Tax Information
- Days On Market: 66
- Home Owners Association Fee: 828
- Home Owners Association Frequency: Annually
- Home Owners Association Mandatory: Mandatory
- Home Owners Association Name: ASTON PARK HOA
- Total Tax: 517
Rental Information
- Currently Being Leased: No
Other Features
- Block: 53
- Contract: Exclusive Right To Sell
- Instdir: 1604 W (R) Shaenfield Rd (L) Galm (R) Culebra (L) 471 (L) Anston Manor (L) Aston Peak (R) Ansell Pl
- Interior Features: One Living Area, Liv/Din Combo, Utility Room Inside, All Bedrooms Upstairs, High Ceilings, Open Floor Plan, Cable TV Available, High Speed Internet, Laundry Upper Level, Walk in Closets
- Legal Desc Lot: 33
- Legal Description: Cb 4408C (Aston Park Subd), Block 53 Lot 33 2023
- Occupancy: Vacant
- Ph To Show: 210-222-2227
- Possession: Closing/Funding
- Style: Two Story
- Views: 57
Owner Information
- Owner Lrealreb: No
Nearby Subdivisions
Alamo Estates
Alamo Ranch
Aston Park
Bear Creek Hills
Becker Ranch Estates
Bella Vista
Bexar
Bison Ridge At Westpointe
Bruce Haby Subdivision
Caracol Creek
Caracol Creek Ns
Caracol Heights
Cobblestone
Falcon Landing
Fronterra At Westpointe
Fronterra At Westpointe - Bexa
Gordons Grove
Green Glen Acres
Heights Of Westcreek
Hidden Oasis
Highpoint At Westcreek
Hill Country Gardens
Hill Country Retreat
Hunters Ranch
Meridian
Monticello Ranch
Morgan Meadows
Morgans Heights
Na
Oaks Of Westcreek
Out/medina
Park At Westcreek
Potranco Ranch Medina County
Preserve At Culebra
Quail Meadow
Redbird Ranch
Redbird Ranch Hoa
Ridgeview
Ridgeview Ranch
Riverstone
Riverstone At Wespointe
Riverstone At Westpointe
Riverstone-ut
Rolling Oaks Estates
Rustic Oaks
Santa Maria At Alamo Ranch
Stevens Ranch
Talley Fields
Tamaron
Terraces At Alamo Ranch
The Hills At Alamo Ranch
The Park At Cimarron Enclave -
The Preserve At Alamo Ranch
The Summit
The Summit At Westcreek
The Trails At Westpointe
Thomas Pond
Timber Creek
Timbercreek
Trails At Alamo Ranch
Trails At Culebra
Veranda
Villages Of Westcreek
Villas Of Westcreek
Vistas Of Westcreek
Waterford Park
West Creek Gardens
West Oak Estates
West View
Westcreek
Westcreek Oaks
Westpoint East
Westpointe East
Westview
Westwinds Lonestar
Westwinds-summit At Alamo Ranc
Winding Brook
Wynwood Of Westcreek

- Kim McCullough, ABR,REALTOR ®
- Premier Realty Group
- Mobile: 210.213.3425
- Mobile: 210.213.3425
- kimmcculloughtx@gmail.com


