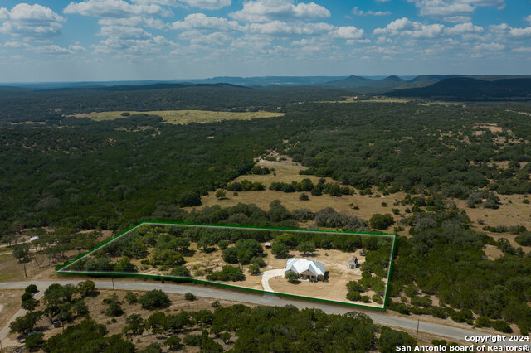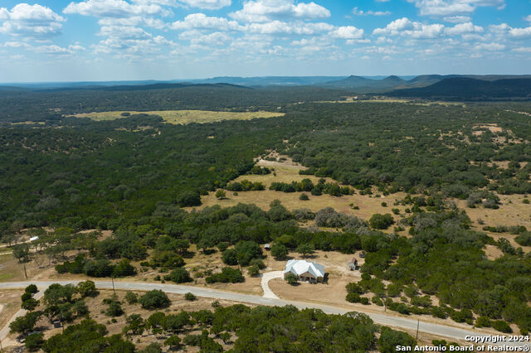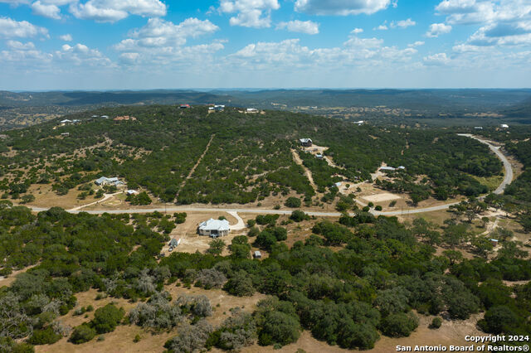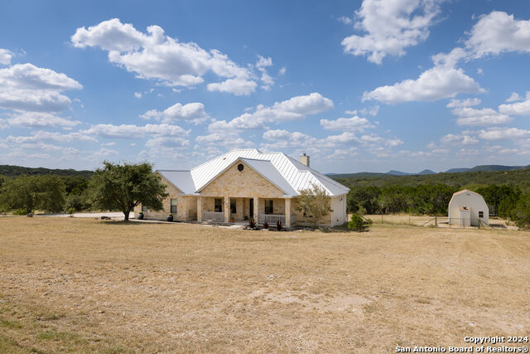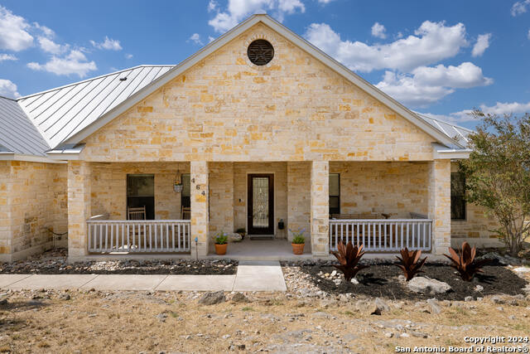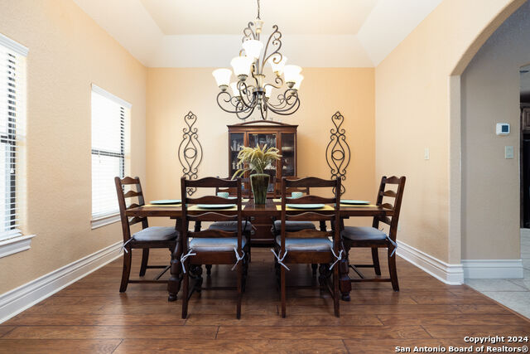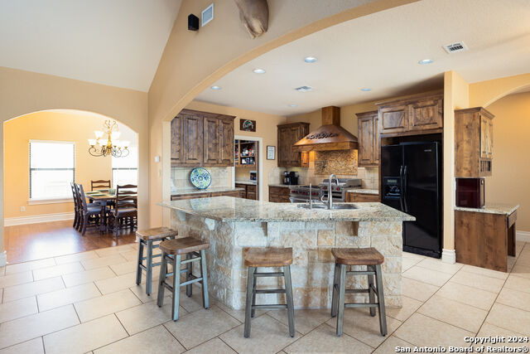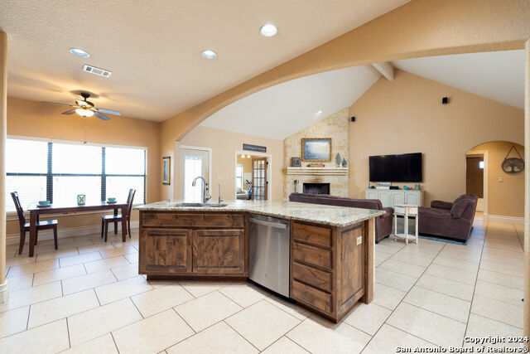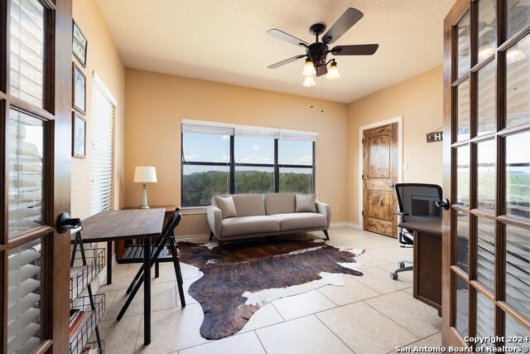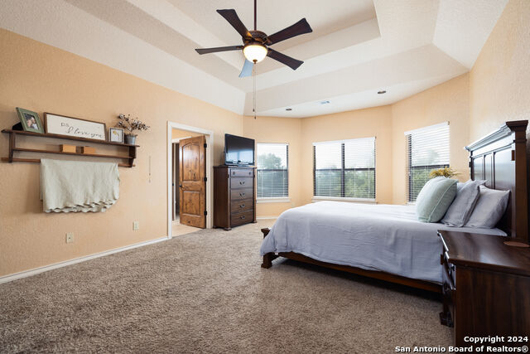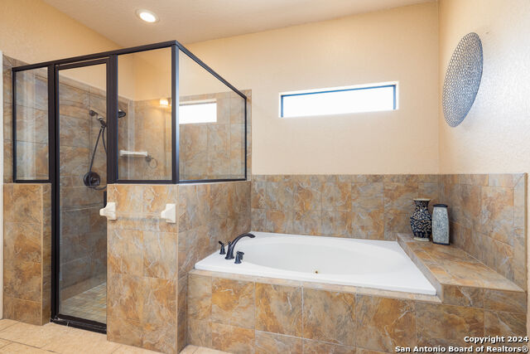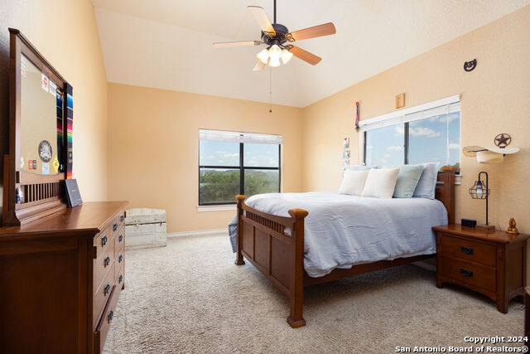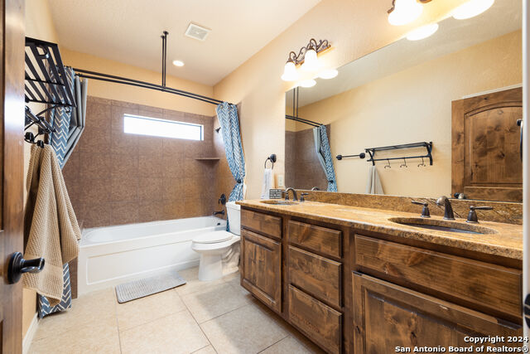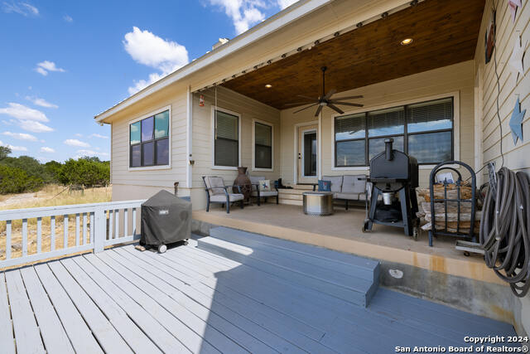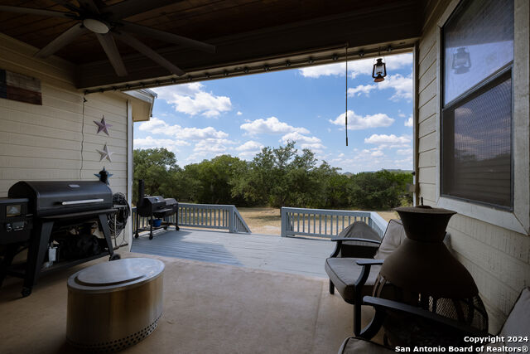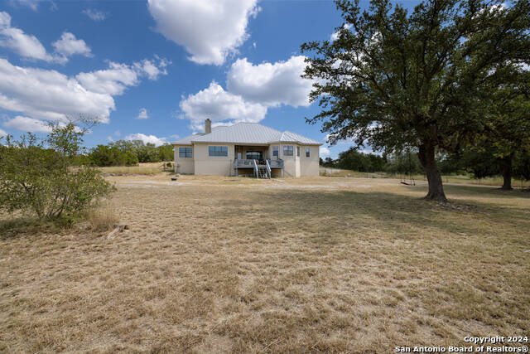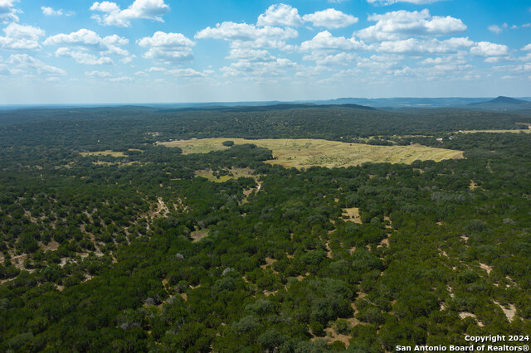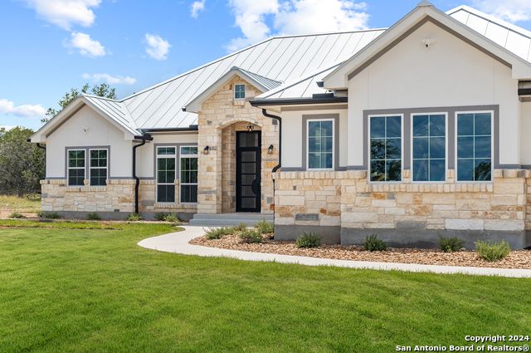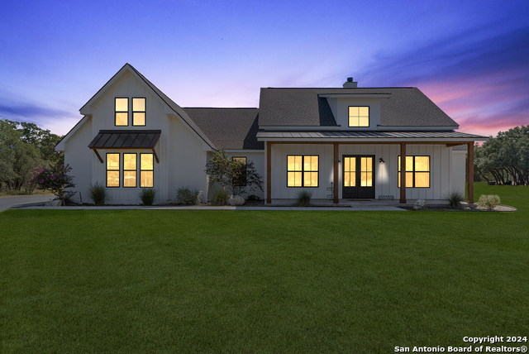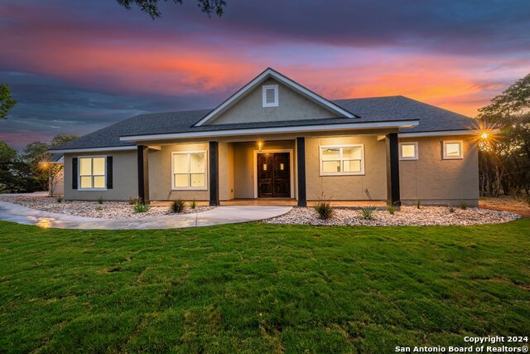464 Mustang Pass, Bandera, TX 78003
Property Photos
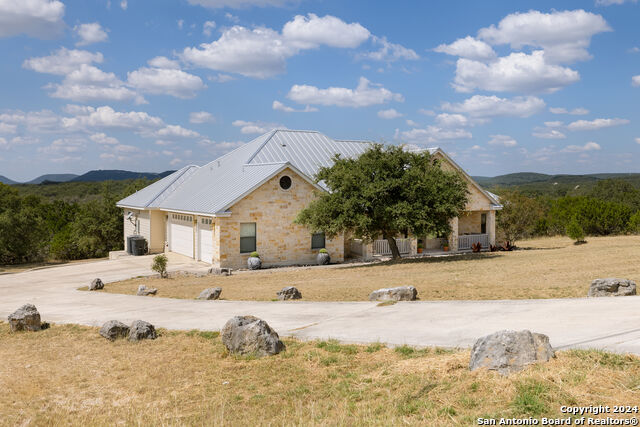
Would you like to sell your home before you purchase this one?
Priced at Only: $835,000
For more Information Call:
Address: 464 Mustang Pass, Bandera, TX 78003
Property Location and Similar Properties
- MLS#: 1814029 ( Single Residential )
- Street Address: 464 Mustang Pass
- Viewed: 42
- Price: $835,000
- Price sqft: $307
- Waterfront: No
- Year Built: 2011
- Bldg sqft: 2723
- Bedrooms: 4
- Total Baths: 3
- Full Baths: 2
- 1/2 Baths: 1
- Garage / Parking Spaces: 3
- Days On Market: 83
- Additional Information
- County: BANDERA
- City: Bandera
- Zipcode: 78003
- Subdivision: Hills Of Bandera Ranch
- District: CALL DISTRICT
- Elementary School: Alkek
- Middle School: Bandera
- High School: Bandera
- Provided by: Phyllis Browning Company
- Contact: Jennifer Long
- (210) 997-5762

- DMCA Notice
-
DescriptionThis beautiful Hill Country custom built home is a MUST SEE! It is nestled on 5 acres in the scenic and sought after gated Hills of Bandera Ranch. Enjoy 2723 sq ft that includes 4 bedrooms, 2.5 bathrooms and two covered patios, one with an elevated deck that provides breathtaking views. This home boasts an open floor plan that includes Knotty Alder doors and cabinets, a rock fireplace, a chef's kitchen with a commercial grade Wolfe range with griddle, broiler, double ovens and a pot filler. The pantry is large with built ins. There are two eating areas and the master is large with a spa like en suite bathroom. This property has a horse ranch behind it and the Bandera State Natural Area with 5000 acres including horse and bike trails is situated beside it! Take in the country life while also enjoying high speed internet and the convenience of only being 11 miles from downtown Bandera. Amenities in the neighborhood include 3 ponds that are stocked, horse and hiking trails, and access to the state natural area. This is a Hill Country dream come true!
Payment Calculator
- Principal & Interest -
- Property Tax $
- Home Insurance $
- HOA Fees $
- Monthly -
Features
Building and Construction
- Apprx Age: 13
- Builder Name: SCOTT ASHER
- Construction: Pre-Owned
- Exterior Features: Stone/Rock, Cement Fiber
- Floor: Carpeting, Ceramic Tile, Laminate
- Foundation: Slab
- Kitchen Length: 13
- Other Structures: Shed(s), Storage
- Roof: Metal
- Source Sqft: Appsl Dist
Land Information
- Lot Description: County VIew, 5 - 14 Acres, Mature Trees (ext feat)
School Information
- Elementary School: Alkek
- High School: Bandera
- Middle School: Bandera
- School District: CALL DISTRICT
Garage and Parking
- Garage Parking: Three Car Garage
Eco-Communities
- Energy Efficiency: 13-15 SEER AX, Programmable Thermostat, Double Pane Windows, Energy Star Appliances, Low E Windows, Ceiling Fans
- Water/Sewer: Private Well, Aerobic Septic
Utilities
- Air Conditioning: One Central
- Fireplace: One, Living Room
- Heating Fuel: Electric
- Heating: Central
- Window Coverings: All Remain
Amenities
- Neighborhood Amenities: Controlled Access, Jogging Trails, Bike Trails, Other - See Remarks
Finance and Tax Information
- Days On Market: 65
- Home Owners Association Fee: 600
- Home Owners Association Frequency: Annually
- Home Owners Association Mandatory: Mandatory
- Home Owners Association Name: HILLS OF BANDERA RANCH POA
- Total Tax: 9105
Rental Information
- Currently Being Leased: No
Other Features
- Accessibility: 2+ Access Exits, Stall Shower
- Contract: Exclusive Right To Sell
- Instdir: Follow TX-16 N (Bandera Rd) to Ranch Rd 1077 in Bandera County, turn on Hills of Bandera, Saddleback Ridge Trail and then Mustang Pass
- Interior Features: One Living Area, Separate Dining Room, Eat-In Kitchen, Two Eating Areas, Island Kitchen, Breakfast Bar, Walk-In Pantry, Study/Library, Utility Room Inside, 1st Floor Lvl/No Steps, High Ceilings, Open Floor Plan, Cable TV Available, High Speed Internet, All Bedrooms Downstairs, Laundry Room, Telephone, Walk in Closets
- Legal Desc Lot: 55
- Legal Description: HILLS OF BANDERA RANCH LT 55 5.06 ACRES
- Miscellaneous: No City Tax, School Bus
- Occupancy: Owner
- Ph To Show: 210-222-2227
- Possession: Closing/Funding
- Style: One Story, Texas Hill Country
- Views: 42
Owner Information
- Owner Lrealreb: No
Similar Properties
Nearby Subdivisions
Abst 243
Bandera City
Bandera Estates
Bandera Lakeshore Beach
Bandera Lakeshore Estates
Bandera Pass
Bandera Ranch Acres
Bandera River Ranch
Bridlegate
City
Comanche Cliffs
Elmwood Estates
Enchanted River Estate
Enchanted River Estates
Exotic Acres
Flying L Ranch
Hills Of Bandera Ranch
Holiday Villages Of Medina
Holiday Villsges Of Medina
Indian Waters
Joiner Estates
Lacey Park
Lake Medina Shores
Lost Valley Hills
Lost Valley Ranch
Medina Hills Harbor
Montague Ranch Estates
N/a
Na
None
Out/bandera Co.
Paris Estates
River Bend Estates
San Julian Creek E
Sunset Hills

- Kim McCullough, ABR,REALTOR ®
- Premier Realty Group
- Mobile: 210.213.3425
- Mobile: 210.213.3425
- kimmcculloughtx@gmail.com


