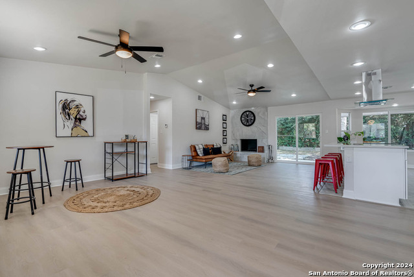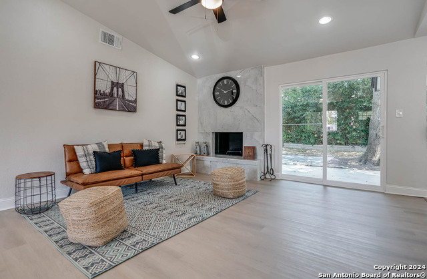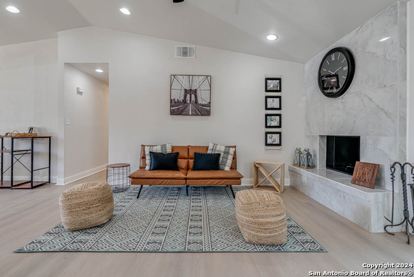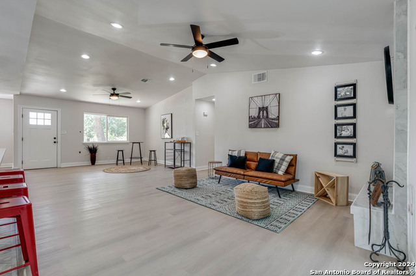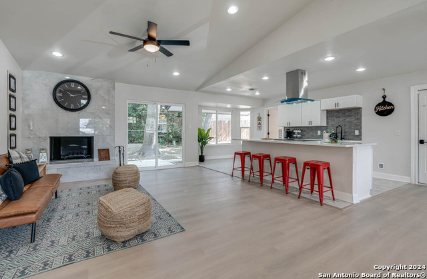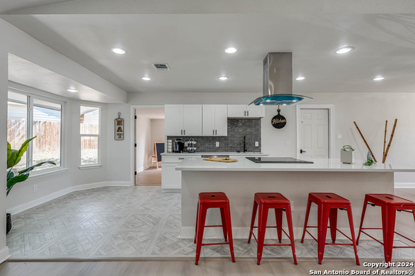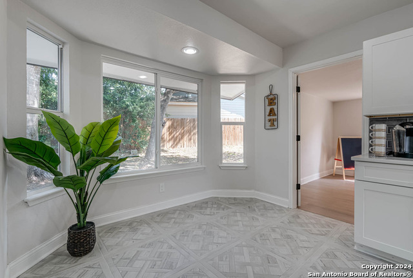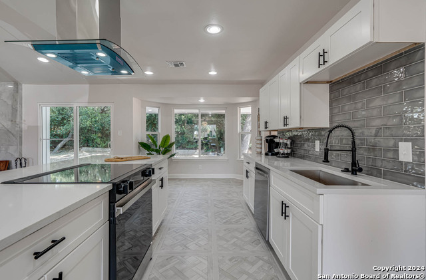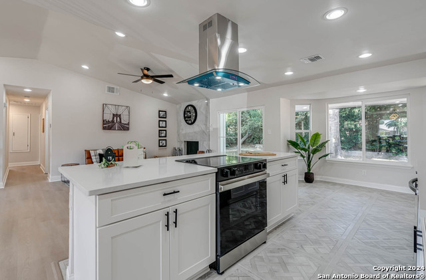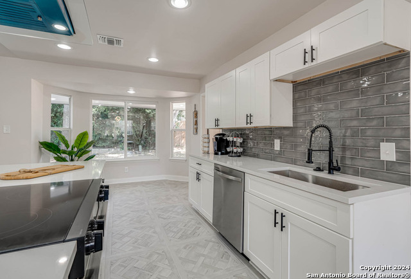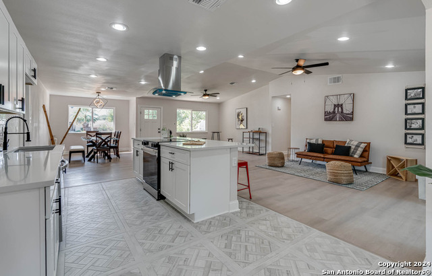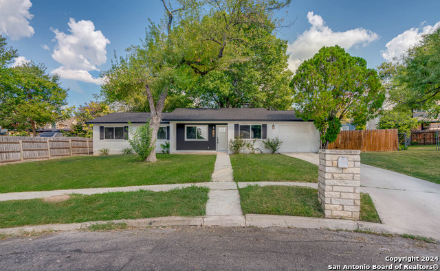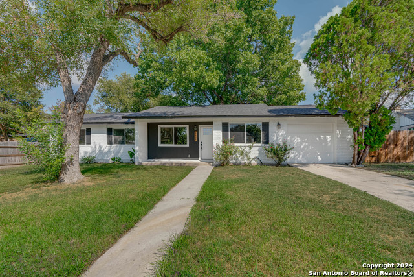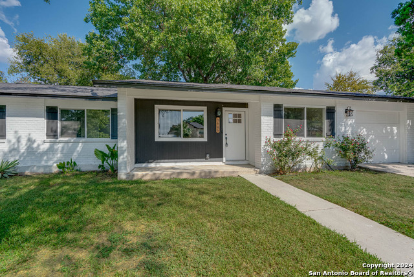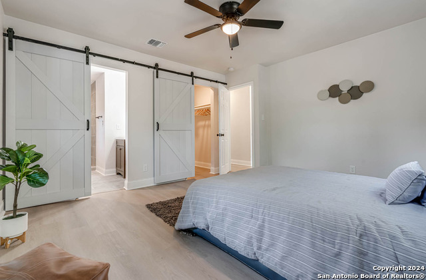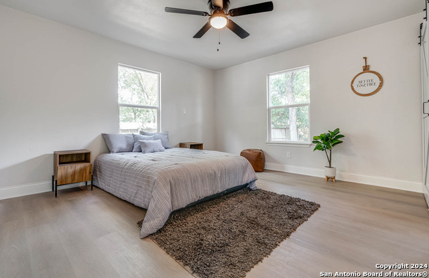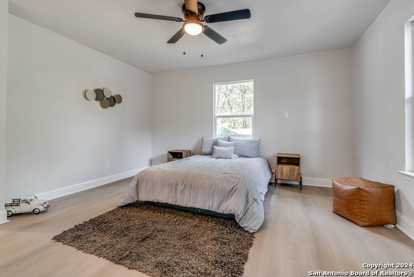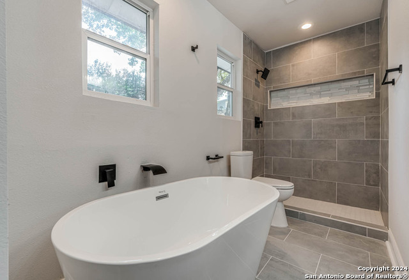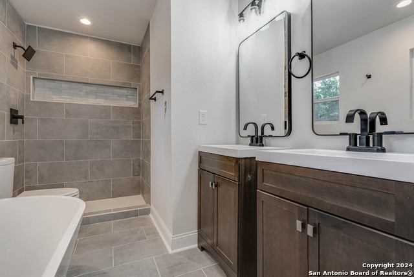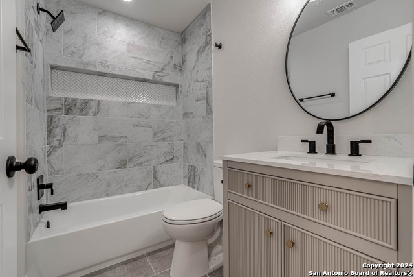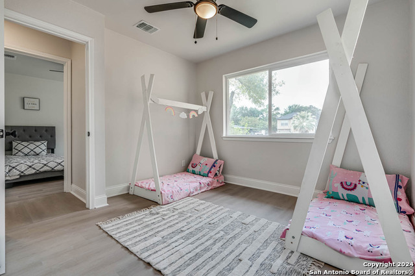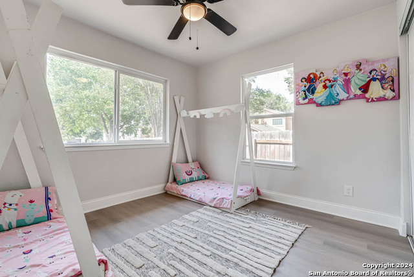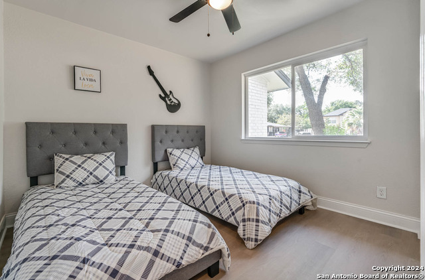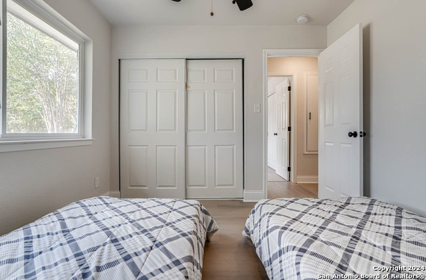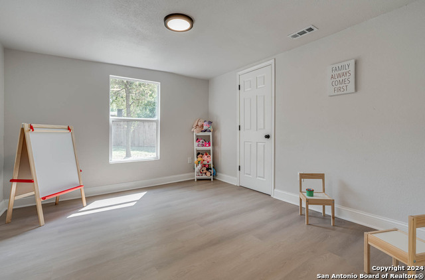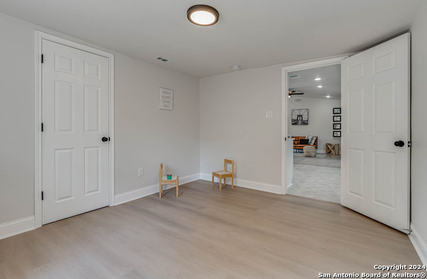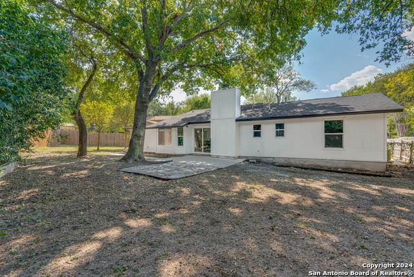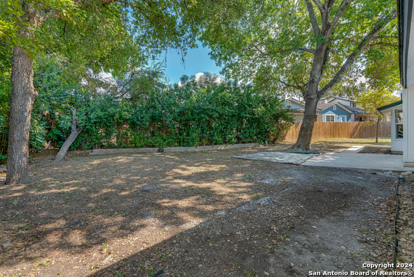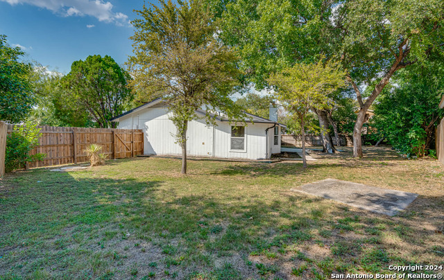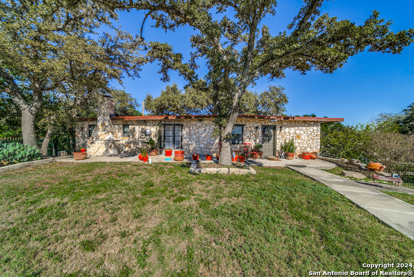3606 Fred Ross Ln, San Antonio, TX 78228
Property Photos
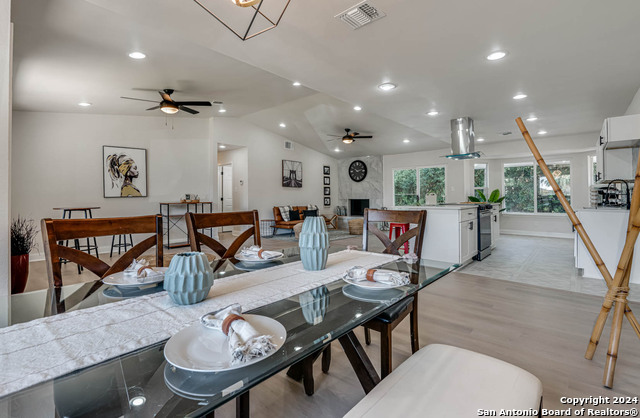
Would you like to sell your home before you purchase this one?
Priced at Only: $320,000
For more Information Call:
Address: 3606 Fred Ross Ln, San Antonio, TX 78228
Property Location and Similar Properties
- MLS#: 1814109 ( Single Residential )
- Street Address: 3606 Fred Ross Ln
- Viewed: 31
- Price: $320,000
- Price sqft: $193
- Waterfront: No
- Year Built: 1978
- Bldg sqft: 1655
- Bedrooms: 4
- Total Baths: 2
- Full Baths: 2
- Garage / Parking Spaces: 1
- Days On Market: 84
- Additional Information
- County: BEXAR
- City: San Antonio
- Zipcode: 78228
- Subdivision: Ebony/falcon
- District: Northside
- Elementary School: Villarreal
- Middle School: Neff Pat
- High School: Holmes Oliver W
- Provided by: Keller Williams Heritage
- Contact: Richard Todd
- (210) 974-0825

- DMCA Notice
-
DescriptionWelcome to your dream home! This charming 4 bedroom, 2 bath residence boasts an inviting open floor plan that seamlessly connects living, dining, and kitchen areas, perfect for both everyday living and entertaining. As you enter, you're greeted by a spacious living room filled with natural light, featuring high ceilings and elegant finishes. The modern kitchen is equipped with stainless steel appliances, ample counter space, and a large island that doubles as a breakfast bar, making it the heart of the home. The dining area flows effortlessly from the kitchen, creating a warm and welcoming space for family gatherings. The primary suite offers a private retreat with bathroom complete with bouble sinks and a relaxing soaking tub. Three additional bedrooms provide plenty of space for family, guests, or a home office. Step outside to a lovely backyard, perfect for outdoor entertaining or quiet evenings under the stars. With a thoughtful layout and contemporary touches, this home is designed for comfort and convenience, making it the ideal place to create lasting memories. Don't miss your chance to make this beautiful house your home!
Payment Calculator
- Principal & Interest -
- Property Tax $
- Home Insurance $
- HOA Fees $
- Monthly -
Features
Building and Construction
- Apprx Age: 46
- Builder Name: Unknown
- Construction: Pre-Owned
- Exterior Features: Brick
- Floor: Laminate
- Foundation: Slab
- Kitchen Length: 10
- Roof: Composition
- Source Sqft: Appsl Dist
School Information
- Elementary School: Villarreal
- High School: Holmes Oliver W
- Middle School: Neff Pat
- School District: Northside
Garage and Parking
- Garage Parking: One Car Garage
Eco-Communities
- Water/Sewer: City
Utilities
- Air Conditioning: One Central
- Fireplace: One
- Heating Fuel: Electric
- Heating: Central
- Recent Rehab: Yes
- Window Coverings: None Remain
Amenities
- Neighborhood Amenities: None
Finance and Tax Information
- Days On Market: 69
- Home Owners Association Mandatory: None
- Total Tax: 5705.11
Other Features
- Contract: Exclusive Right To Sell
- Instdir: From 410, head east on Ingram Rd, then left on Stardust Dr, left on Ebony Dr and left on Fred Ross Ln. House will be on your left
- Interior Features: One Living Area, Separate Dining Room, Island Kitchen, Open Floor Plan, Laundry Room, Walk in Closets
- Legal Desc Lot: 64
- Legal Description: NCB 14912 BLK 3 LOT 64
- Occupancy: Vacant
- Ph To Show: 210.222.2227
- Possession: Closing/Funding
- Style: One Story
- Views: 31
Owner Information
- Owner Lrealreb: No
Similar Properties
Nearby Subdivisions
26th/zarzamora
Alameda Gardens
Blueridge
Broadview
Broadview/quill
Canterbury Farms
Canterbury Sub
Culebra Park
Donaldson Terrace
Ebony/falcon
Freeman
High Sierra
Hillcrest
Hillcrest-south
Inspiration Hills
Inspiration Hills,high Sierra
Jefferson Terrace
Loma Area
Loma Area 1a Ed
Loma Area 2 Ed
Loma Bella
Loma Park
Loma Park Heights
Magnolia Fig Gardens
Memorial Heights
Mount Vernon Place
N/a
Prospect Area 3 (ed)
Prospect Hill
Science Park
Sunset Hills
Sunshine Park
University Park
University Park Sa/ns
Villa Aldama
West Lawn
Windsor Place
Woodlawn Hills
Woodlawn Lake
Woodlawn Park

- Kim McCullough, ABR,REALTOR ®
- Premier Realty Group
- Mobile: 210.213.3425
- Mobile: 210.213.3425
- kimmcculloughtx@gmail.com


