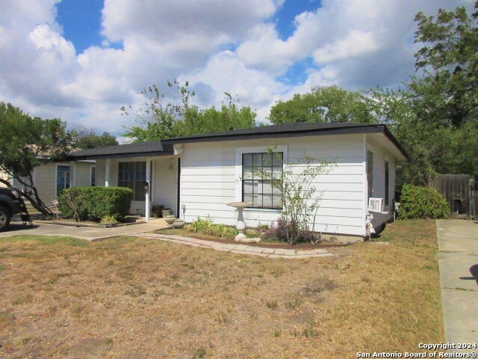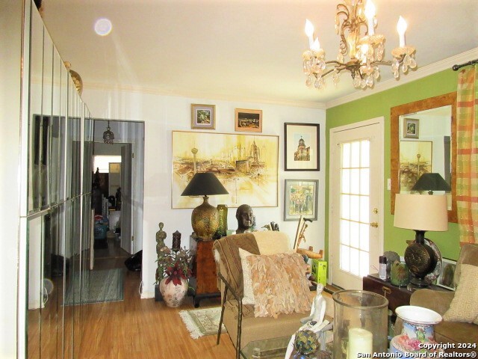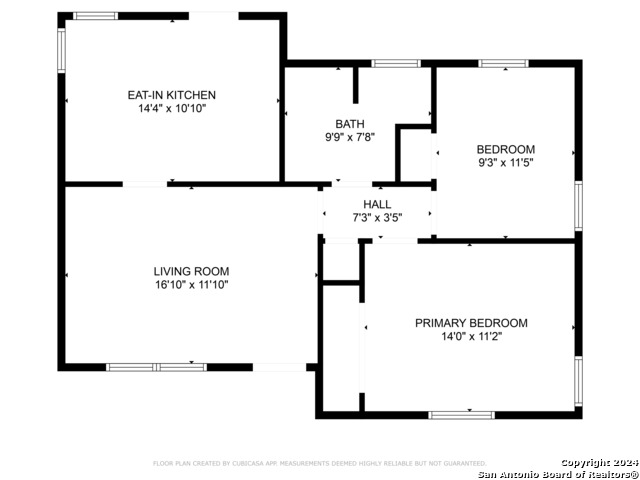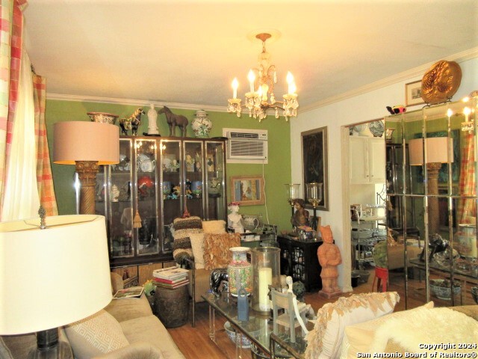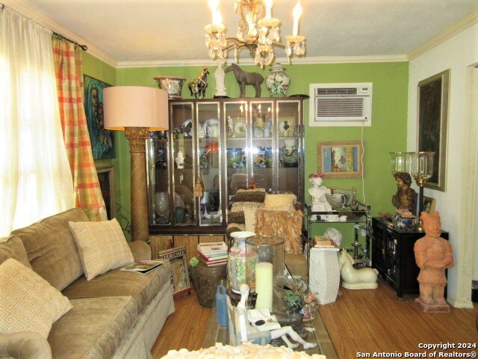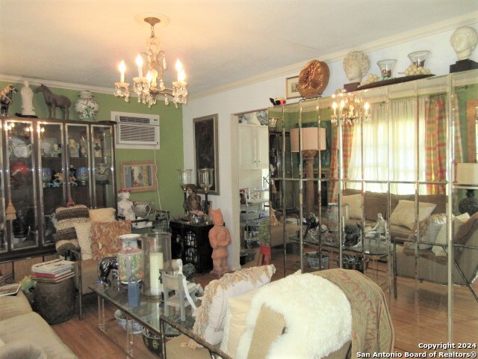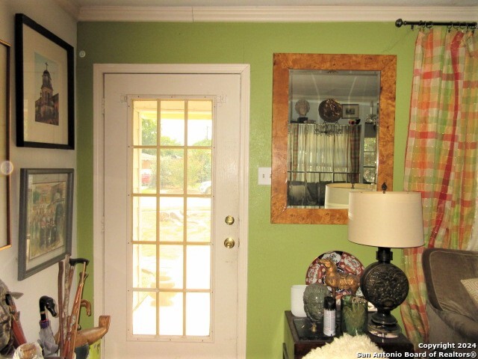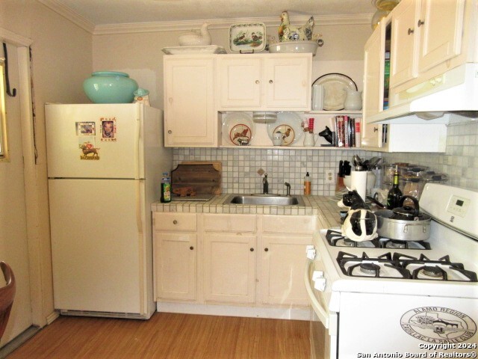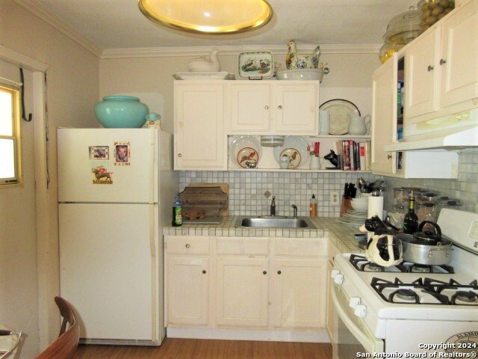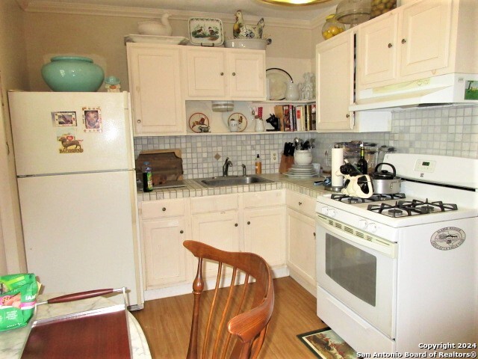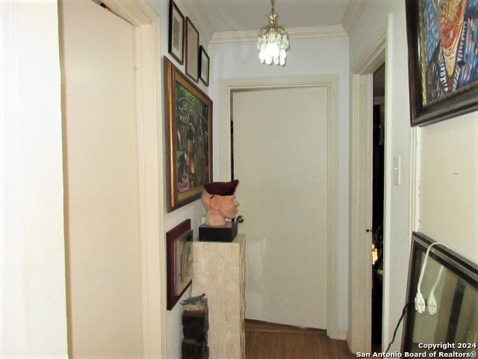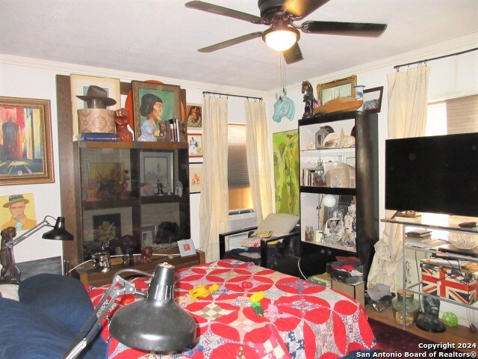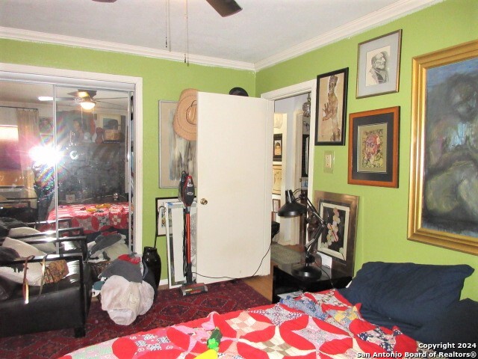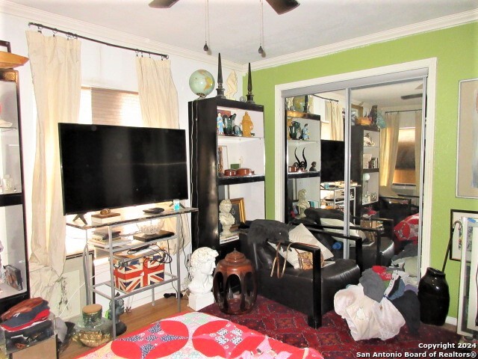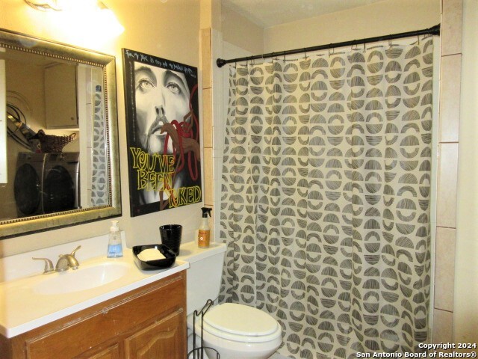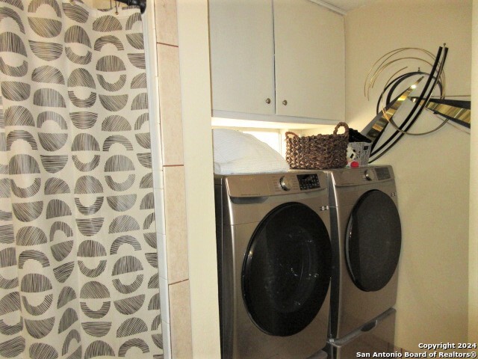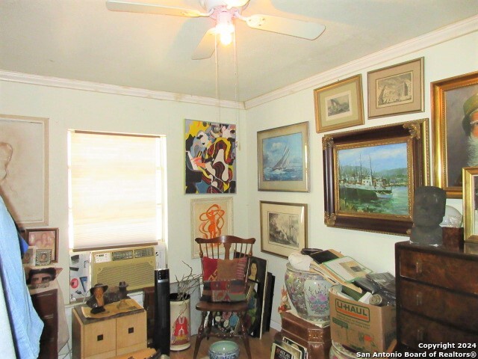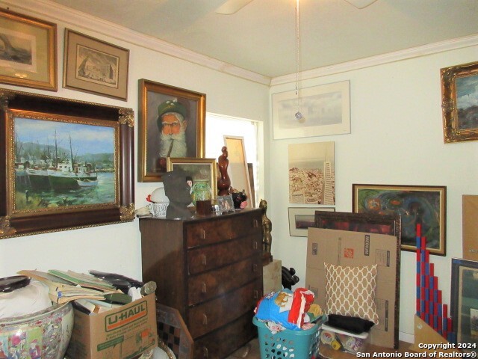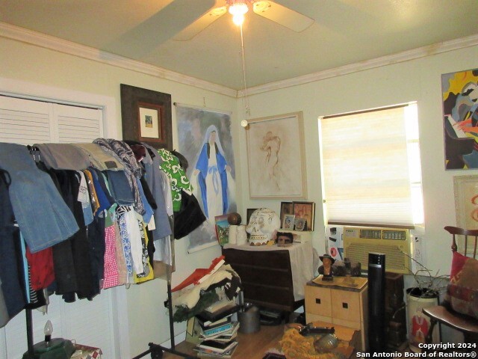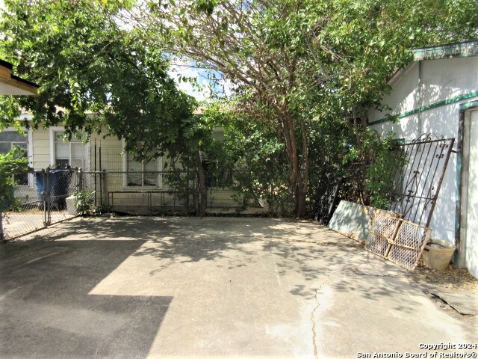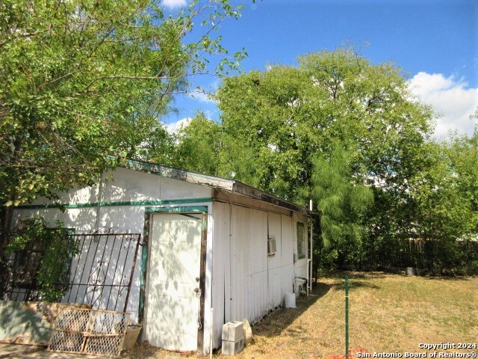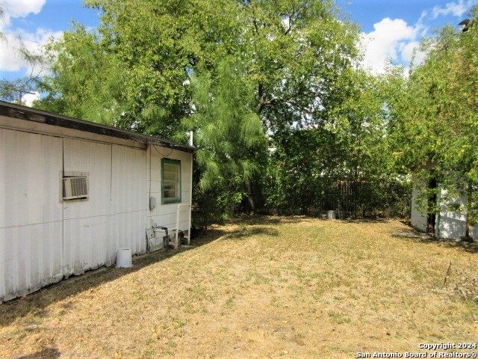219 Greenway Ave W, San Antonio, TX 78226
Property Photos
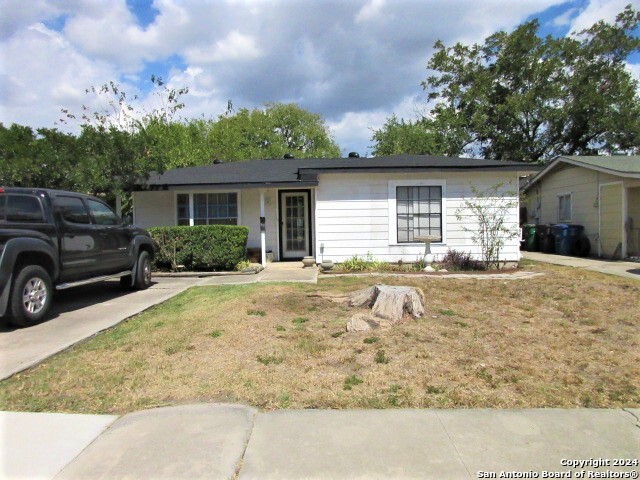
Would you like to sell your home before you purchase this one?
Priced at Only: $144,900
For more Information Call:
Address: 219 Greenway Ave W, San Antonio, TX 78226
Property Location and Similar Properties
- MLS#: 1814123 ( Single Residential )
- Street Address: 219 Greenway Ave W
- Viewed: 49
- Price: $144,900
- Price sqft: $175
- Waterfront: No
- Year Built: 1959
- Bldg sqft: 828
- Bedrooms: 2
- Total Baths: 1
- Full Baths: 1
- Garage / Parking Spaces: 1
- Days On Market: 84
- Additional Information
- County: BEXAR
- City: San Antonio
- Zipcode: 78226
- Subdivision: Edgewood Area
- District: Edgewood I.S.D
- Elementary School: Winston
- Middle School: Brentwood
- High School: John F Kennedy
- Provided by: Partners Realty
- Contact: Margaret Galvan
- (210) 378-4023

- DMCA Notice
-
DescriptionGreat starter home with good curb appeal and nice wide street ~ Crown moldings & ceiling fans throughout ~ laminate flooring ~ Kitchen w/ceramic tiled countertops & backsplash ~ Refrigerator conveys ~ 2024 3Dimentional roof ~ Detached dwelling with electric & plumbing (TLC needed) ~ Mature trees ~ backyard extended slab ~ Near Port San Antonio & St. Phillips SW campus ~ Easy acces to Hwy 90
Payment Calculator
- Principal & Interest -
- Property Tax $
- Home Insurance $
- HOA Fees $
- Monthly -
Features
Building and Construction
- Apprx Age: 65
- Builder Name: Unknown
- Construction: Pre-Owned
- Exterior Features: Siding, Vinyl
- Floor: Laminate
- Foundation: Slab
- Kitchen Length: 14
- Other Structures: Shed(s), Storage
- Roof: Composition
- Source Sqft: Appsl Dist
Land Information
- Lot Description: Mature Trees (ext feat), Level
- Lot Dimensions: 50x132
- Lot Improvements: Street Paved, Curbs, Sidewalks, Streetlights, City Street
School Information
- Elementary School: Winston
- High School: John F Kennedy
- Middle School: Brentwood
- School District: Edgewood I.S.D
Garage and Parking
- Garage Parking: None/Not Applicable
Eco-Communities
- Energy Efficiency: Ceiling Fans
- Water/Sewer: Water System, Sewer System
Utilities
- Air Conditioning: 3+ Window/Wall
- Fireplace: Not Applicable
- Heating Fuel: Electric, Natural Gas
- Heating: Window Unit
- Utility Supplier Elec: CPS
- Utility Supplier Gas: CPS
- Utility Supplier Grbge: COSA
- Utility Supplier Sewer: SAWS
- Utility Supplier Water: SAWS
- Window Coverings: Some Remain
Amenities
- Neighborhood Amenities: None
Finance and Tax Information
- Days On Market: 65
- Home Owners Association Mandatory: None
- Total Tax: 2895
Rental Information
- Currently Being Leased: No
Other Features
- Block: 12
- Contract: Exclusive Right To Sell
- Instdir: Cupples Rd
- Interior Features: One Living Area
- Legal Description: NCB 7399 BLK 12 LOT S 132 FT OF 20
- Miscellaneous: City Bus, School Bus, College Bus Route, As-Is
- Occupancy: Owner
- Ph To Show: 210-222-2227
- Possession: Closing/Funding
- Style: One Story
- Views: 49
Owner Information
- Owner Lrealreb: No
Nearby Subdivisions

- Kim McCullough, ABR,REALTOR ®
- Premier Realty Group
- Mobile: 210.213.3425
- Mobile: 210.213.3425
- kimmcculloughtx@gmail.com


