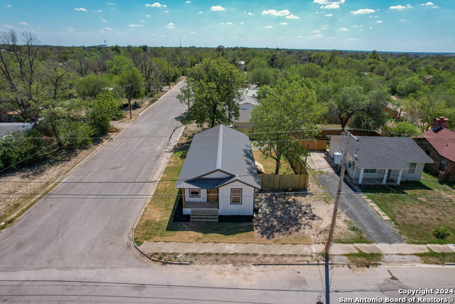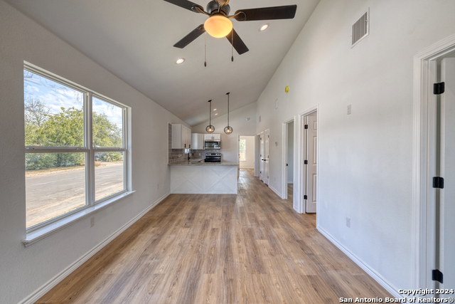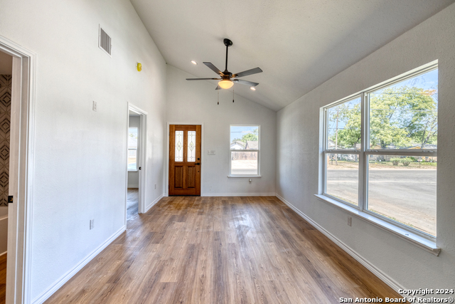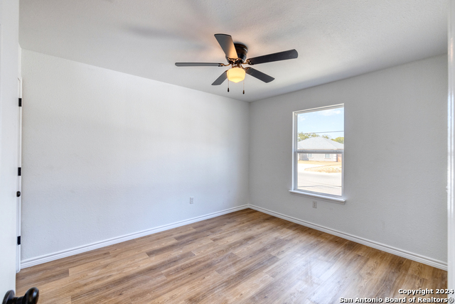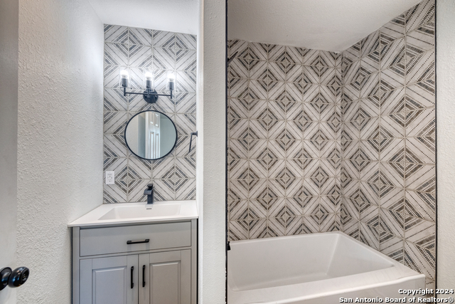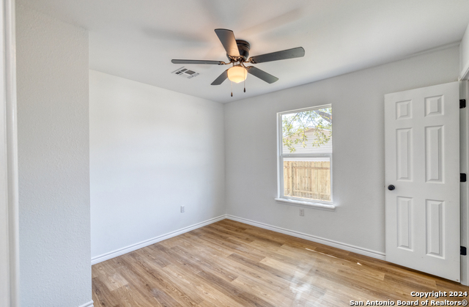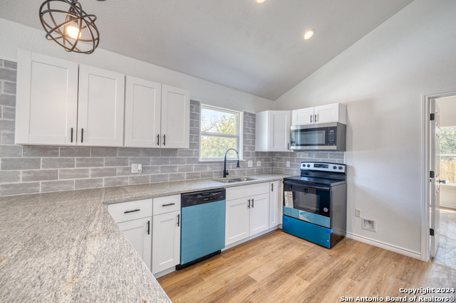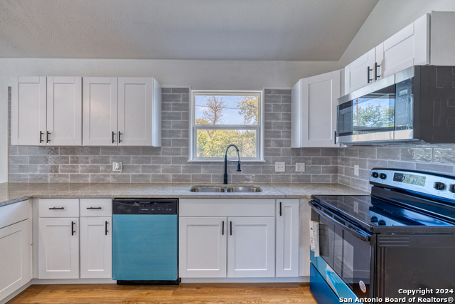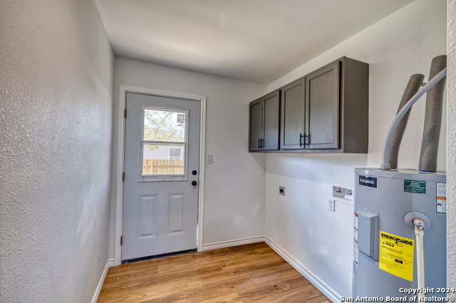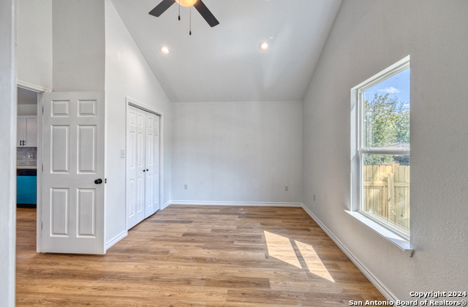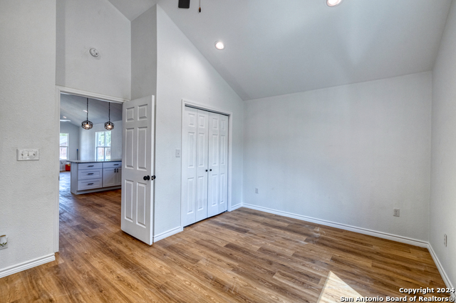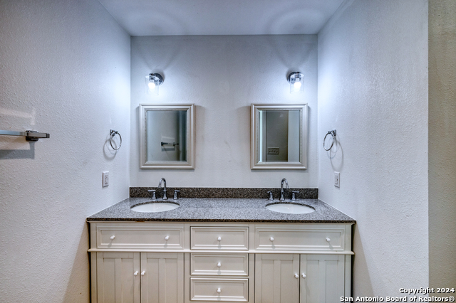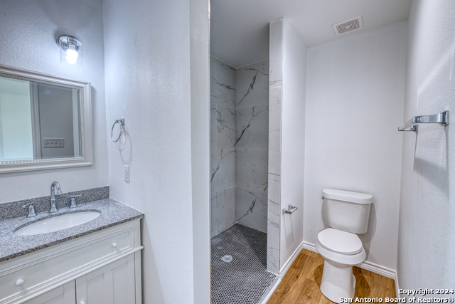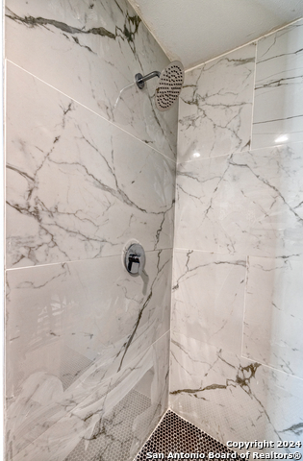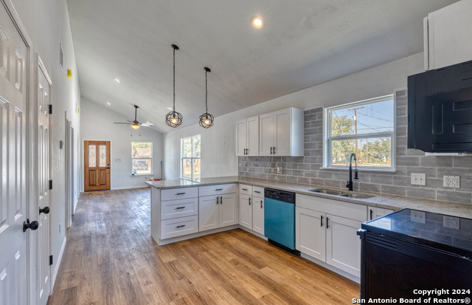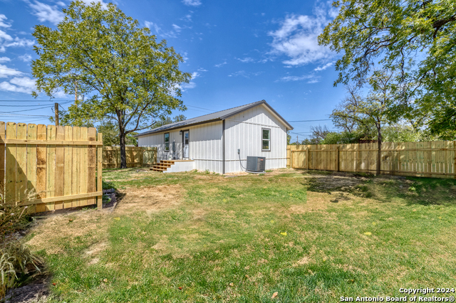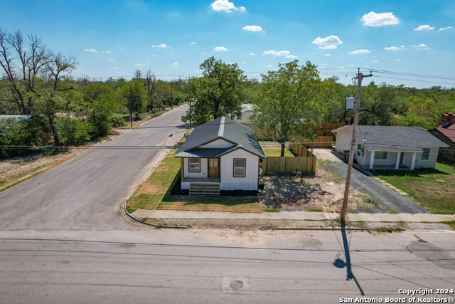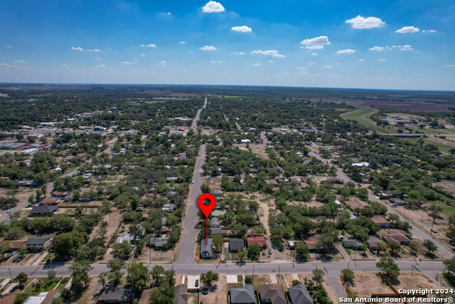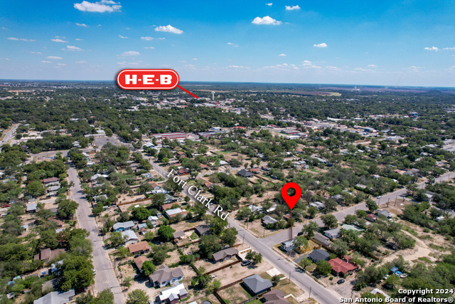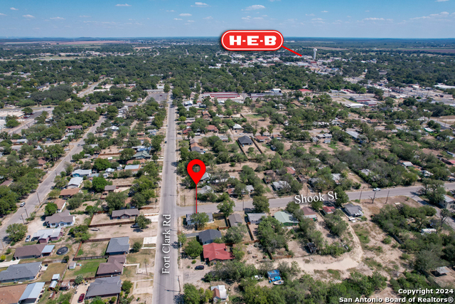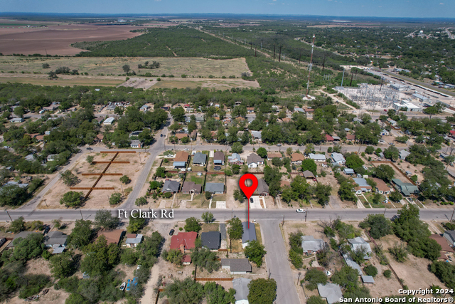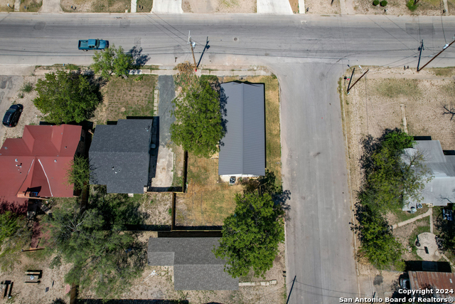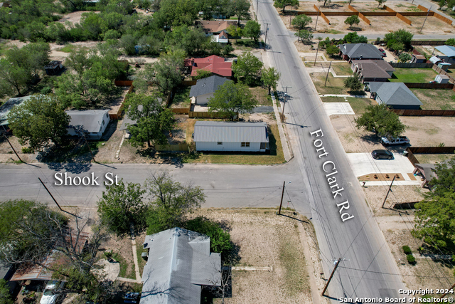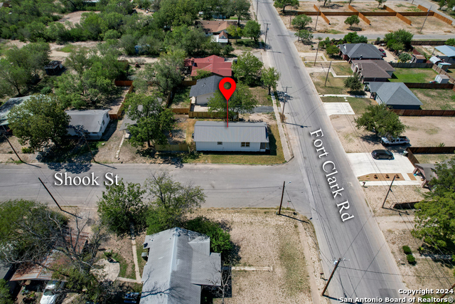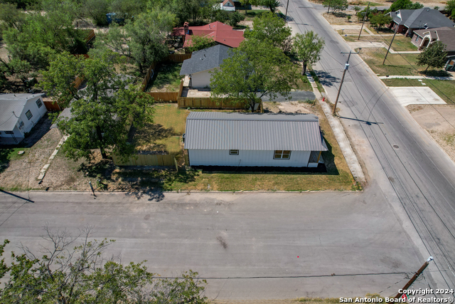701 Ft Clark Rd, Uvalde, TX 78801
Property Photos
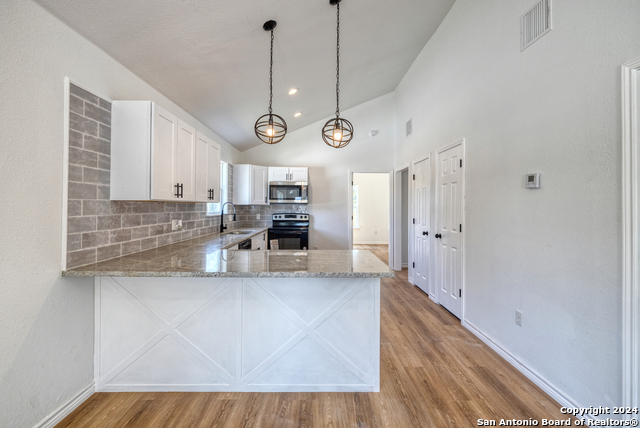
Would you like to sell your home before you purchase this one?
Priced at Only: $189,999
For more Information Call:
Address: 701 Ft Clark Rd, Uvalde, TX 78801
Property Location and Similar Properties
- MLS#: 1814488 ( Single Residential )
- Street Address: 701 Ft Clark Rd
- Viewed: 23
- Price: $189,999
- Price sqft: $166
- Waterfront: No
- Year Built: 2024
- Bldg sqft: 1144
- Bedrooms: 3
- Total Baths: 2
- Full Baths: 2
- Garage / Parking Spaces: 1
- Days On Market: 81
- Additional Information
- County: UVALDE
- City: Uvalde
- Zipcode: 78801
- Subdivision: Shook
- District: Uvalde CISD
- Elementary School: Uvalde
- Middle School: Uvalde
- High School: Uvalde
- Provided by: The Jennifer Jo Real Estate Broker
- Contact: Jennifer Suarez
- (830) 279-6923

- DMCA Notice
-
DescriptionNewly Constructed 3 Bedroom, 2 Bath Home A Must See! Discover this beautifully crafted, newly built 3 bedroom, 2 bathroom home, offering a blend of modern elegance and superior craftsmanship. From the moment you arrive, you'll be drawn in by its fresh curb appeal and thoughtful design. As you step inside, you are welcomed by high ceilings and luxury vinyl plank flooring, seamlessly guiding you through an open concept living space ideal for both relaxation and entertaining.The kitchen is a true showstopper, featuring granite countertops, a stylish tile backsplash, and stainless steel appliances (including a stove, dishwasher, and microwave). Plenty of cabinets and stylish light fixtures bring both charm and practicality, making this kitchen perfect for anyone who loves to cook.All bedrooms are generously sized, with a split bedroom floor plan that ensures privacy for the master suite. The master bedroom offers a tranquil retreat, complete with an en suite bathroom featuring a spacious walk in shower adorned with beautiful tile work and a his and her vanity. The guest bathroom is equally impressive, boasting stunning tile work, a tub/shower combination, and a chic backsplash that gives the space a designer flair.Additional highlights include a large laundry room with built in cabinets and a new water heater for added convenience. The outdoor area is equally impressive, with a fully fenced backyard providing privacy and ample space for outdoor activities. Not to be overlooked, this home features energy efficient spray foam insulation and a durable metal roof, adding value and modern updates that make this home truly stand out.Combining style, functionality, and charm, this home offers everything you need for comfortable living. Schedule your private showing today!
Payment Calculator
- Principal & Interest -
- Property Tax $
- Home Insurance $
- HOA Fees $
- Monthly -
Features
Building and Construction
- Builder Name: KNIPPA CUSTOM HOME &CABIN
- Construction: New
- Exterior Features: Wood
- Floor: Laminate
- Roof: Composition
- Source Sqft: Bldr Plans
School Information
- Elementary School: Uvalde
- High School: Uvalde
- Middle School: Uvalde
- School District: Uvalde CISD
Garage and Parking
- Garage Parking: None/Not Applicable
Eco-Communities
- Water/Sewer: City
Utilities
- Air Conditioning: One Central
- Fireplace: Not Applicable
- Heating Fuel: Electric
- Heating: Central
- Window Coverings: None Remain
Amenities
- Neighborhood Amenities: None
Finance and Tax Information
- Days On Market: 76
- Home Faces: North
- Home Owners Association Mandatory: None
- Total Tax: 1061
Other Features
- Block: 19
- Contract: Exclusive Right To Sell
- Instdir: FROM FORT CLARK RD THE HOUSE WILL BE ON THE LEFT.
- Interior Features: One Living Area
- Legal Desc Lot: 19C7
- Legal Description: 12700 SHOOK SUBDIVISION LOT 19C7 BLK 19 .10
- Miscellaneous: None/not applicable
- Occupancy: Vacant
- Ph To Show: 8302796923
- Possession: Closing/Funding
- Style: One Story
- Views: 23
Owner Information
- Owner Lrealreb: No
Nearby Subdivisions
A0184 Abstract 0184 Survey 74
Anglin
B C Subdivision
Barber
Bohme
Burns
Cat_a_uvalde_north
Crisp
Culpepper
East Uvalde
Frio Cielo Ranch
Heard
Heard Subdivision
Highland
Legend Hills
Leona Heights
Lu-el
Mahaffey Acres Subdivision
N/a
None
North Uvalde
Nueces River Ranch
Nunnridge
Old Town
Out/uvalde Co.
Rio Nueces Ranch
Rio Seco
Shook
Stanley Wilson
Stardust Ii
Studer Subdivision
Trumar Subdivision
Uvalde Estate
Uvalde Estates
Vanham
Windsong Estates
Windsong Subdivision

- Kim McCullough, ABR,REALTOR ®
- Premier Realty Group
- Mobile: 210.213.3425
- Mobile: 210.213.3425
- kimmcculloughtx@gmail.com


