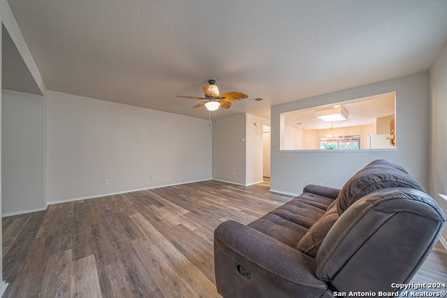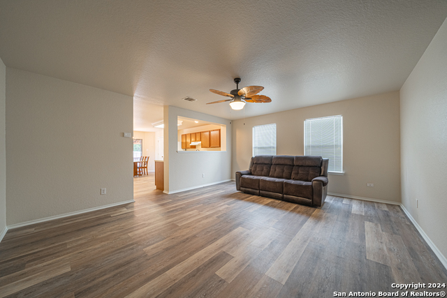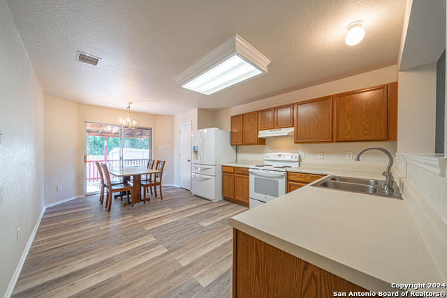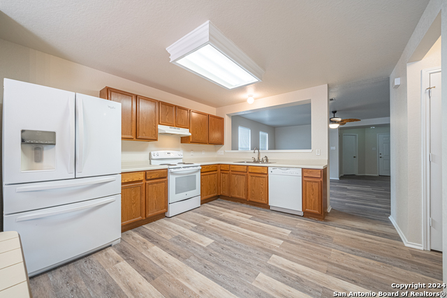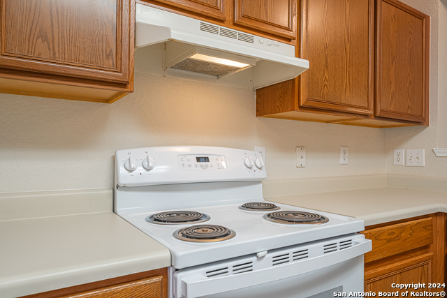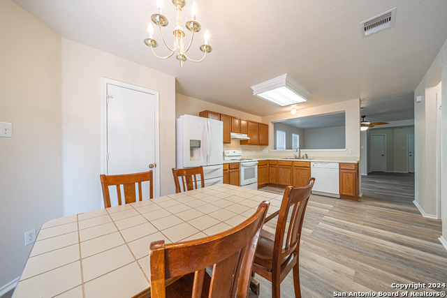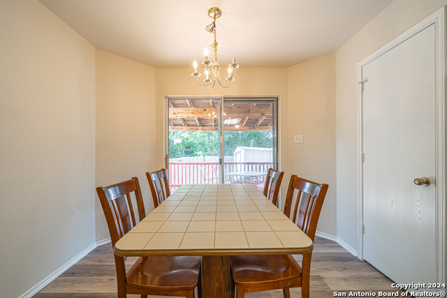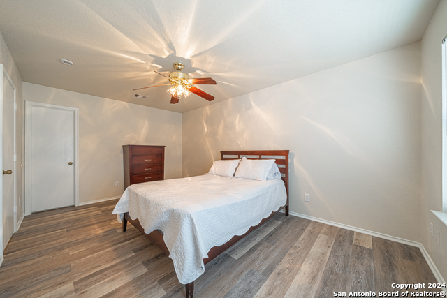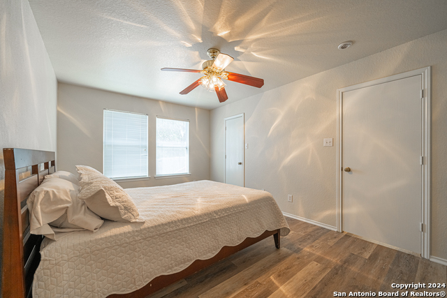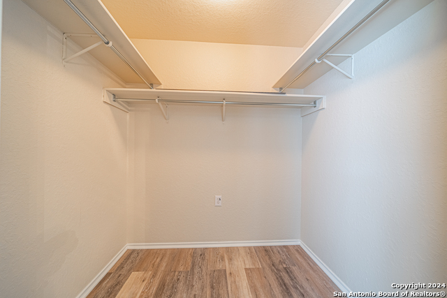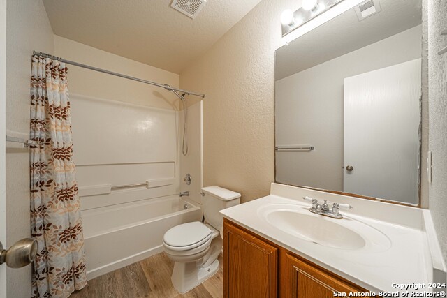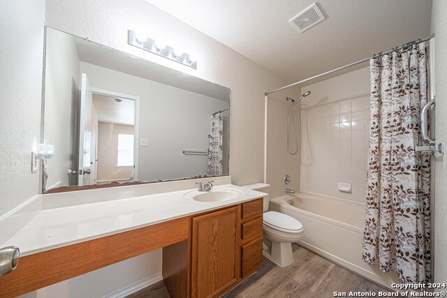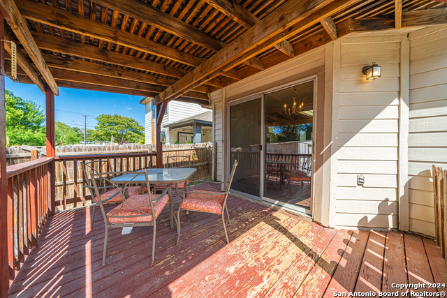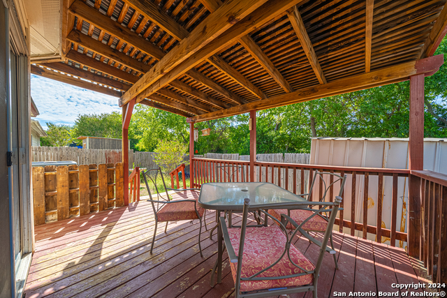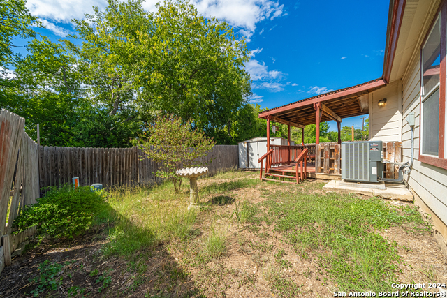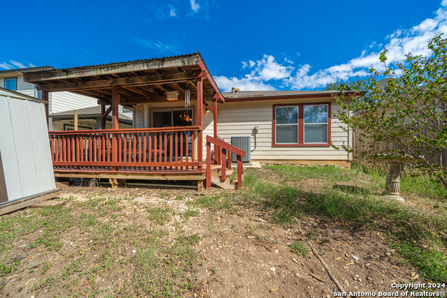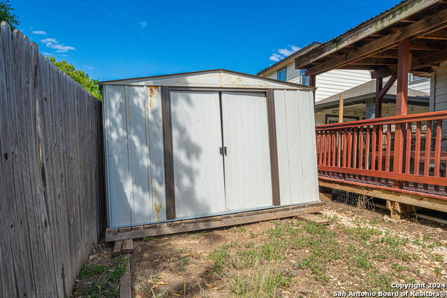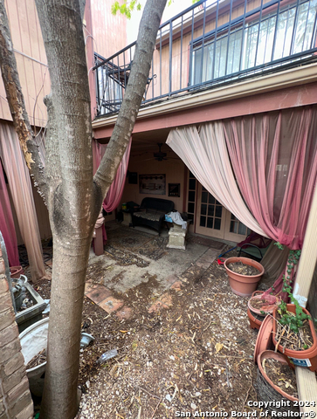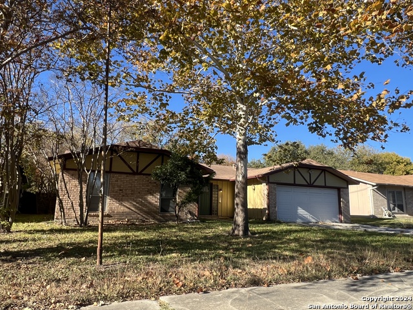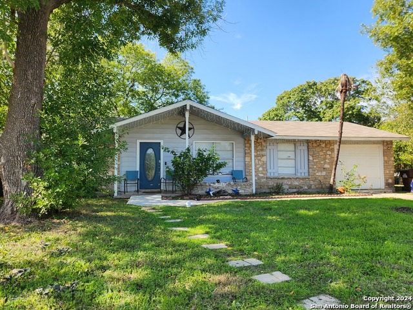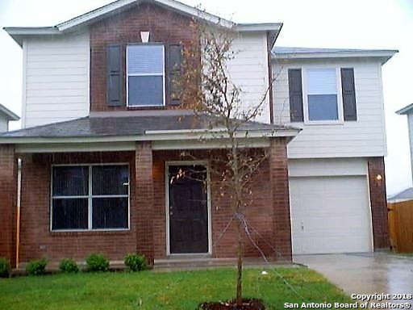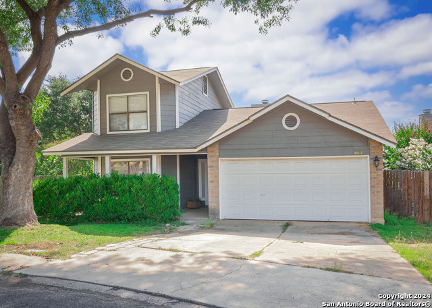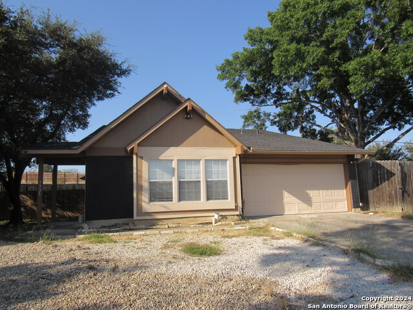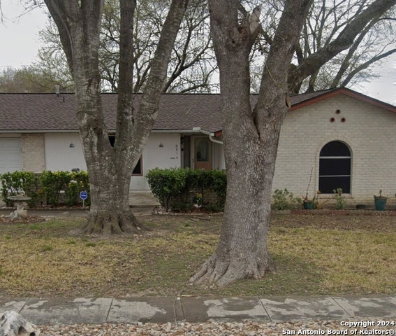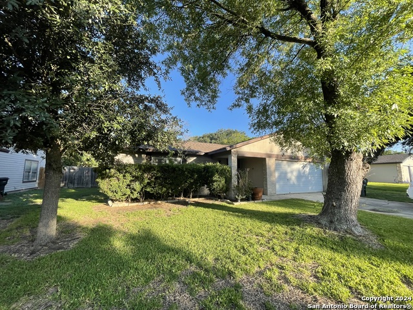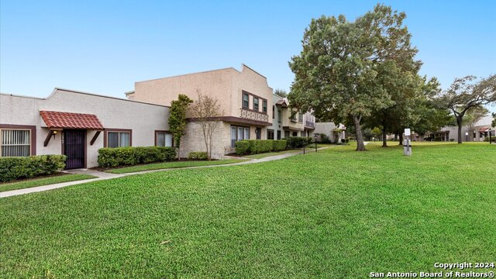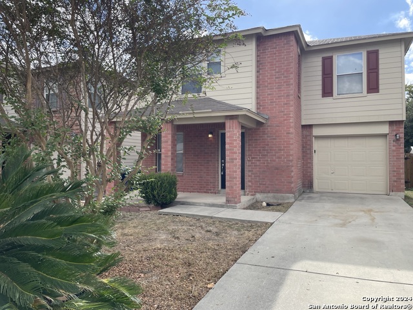118 Beacon Bay, San Antonio, TX 78239
Property Photos
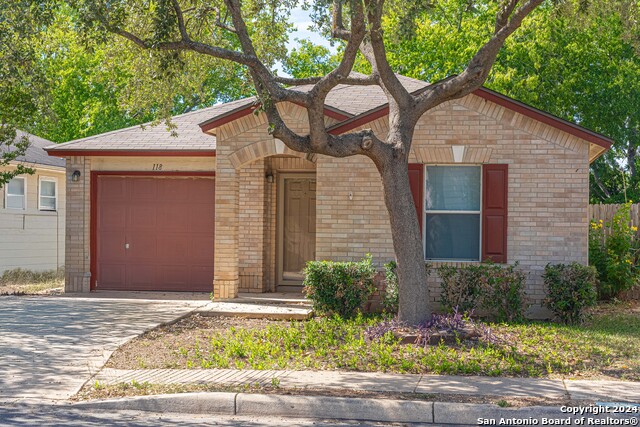
Would you like to sell your home before you purchase this one?
Priced at Only: $186,990
For more Information Call:
Address: 118 Beacon Bay, San Antonio, TX 78239
Property Location and Similar Properties
- MLS#: 1814523 ( Single Residential )
- Street Address: 118 Beacon Bay
- Viewed: 30
- Price: $186,990
- Price sqft: $163
- Waterfront: No
- Year Built: 2004
- Bldg sqft: 1150
- Bedrooms: 2
- Total Baths: 2
- Full Baths: 2
- Garage / Parking Spaces: 1
- Days On Market: 81
- Additional Information
- County: BEXAR
- City: San Antonio
- Zipcode: 78239
- Subdivision: Bristol Place
- District: North East I.S.D
- Elementary School: Royal Ridge
- Middle School: White Ed
- High School: Roosevelt
- Provided by: Fraire Realty Group, INC.
- Contact: Ivan Fraire
- (210) 585-1699

- DMCA Notice
-
DescriptionAsk About our Closing Cost Incentives!! Welcome to this charming one story home at 118 Beacon Bay in San Antonio. Featuring 2 bedrooms and 2 bathrooms, this well maintained property offers approximately 1,150 square feet of inviting living space. Built in 2004 and located within the sought after North East ISD, it's ideal for anyone seeking a cozy yet functional layout. The kitchen stands out with its generous size and elegant white countertops, creating a fresh, open feel that's mirrored in the bathrooms. A welcoming hallway enhances the flow throughout the home. The dining area is graced by a large window that not only fills the space with natural light but also offers a lovely view of the backyard and provides direct access to the patio. Step outside to enjoy this peaceful backyard retreat, finished with a patio perfect for relaxing or entertaining, where a table invites you to enjoy outdoor meals. The mini shed adds a touch of practicality, offering convenient storage space. This home combines comfort, style, and convenience, making it a perfect choice for modern living.
Payment Calculator
- Principal & Interest -
- Property Tax $
- Home Insurance $
- HOA Fees $
- Monthly -
Features
Building and Construction
- Apprx Age: 20
- Builder Name: Unknown
- Construction: Pre-Owned
- Exterior Features: Brick, Siding
- Floor: Laminate
- Foundation: Slab
- Kitchen Length: 12
- Other Structures: Shed(s)
- Roof: Composition
- Source Sqft: Appsl Dist
Land Information
- Lot Description: Mature Trees (ext feat)
- Lot Improvements: Street Paved, Curbs, Sidewalks, Streetlights, Fire Hydrant w/in 500', City Street
School Information
- Elementary School: Royal Ridge
- High School: Roosevelt
- Middle School: White Ed
- School District: North East I.S.D
Garage and Parking
- Garage Parking: One Car Garage
Eco-Communities
- Water/Sewer: City
Utilities
- Air Conditioning: One Central
- Fireplace: Not Applicable
- Heating Fuel: Electric
- Heating: Central
- Utility Supplier Elec: CPS
- Utility Supplier Grbge: SAWS
- Utility Supplier Sewer: SAWS
- Utility Supplier Water: SAWS
- Window Coverings: All Remain
Amenities
- Neighborhood Amenities: Park/Playground
Finance and Tax Information
- Days On Market: 103
- Home Owners Association Fee: 185
- Home Owners Association Frequency: Semi-Annually
- Home Owners Association Mandatory: Mandatory
- Home Owners Association Name: BRISTOL FOREST S.A. HOMEOWNERS ASSOCIATION, INC.
- Total Tax: 3891.29
Other Features
- Contract: Exclusive Right To Sell
- Instdir: 35 N to Randolph Road Exit. Left on Randolph, right on Beacon Bay. 2nd house on the right.
- Interior Features: One Living Area, Eat-In Kitchen, Walk-In Pantry, Utility Room Inside, 1st Floor Lvl/No Steps, Open Floor Plan, Walk in Closets, Attic - Access only
- Legal Desc Lot: 91
- Legal Description: NCB 13808 BLK 3 LOT 91 BRISTOL FOREST UT-1 PUD
- Miscellaneous: None/not applicable
- Occupancy: Vacant
- Ph To Show: 210 585 1699
- Possession: Closing/Funding
- Style: One Story
- Views: 30
Owner Information
- Owner Lrealreb: No
Similar Properties

- Kim McCullough, ABR,REALTOR ®
- Premier Realty Group
- Mobile: 210.213.3425
- Mobile: 210.213.3425
- kimmcculloughtx@gmail.com


