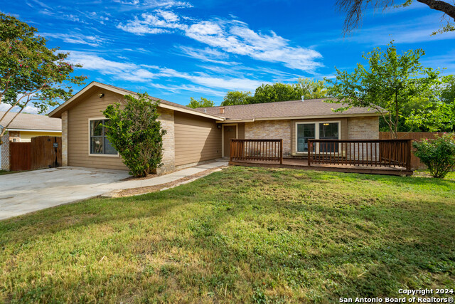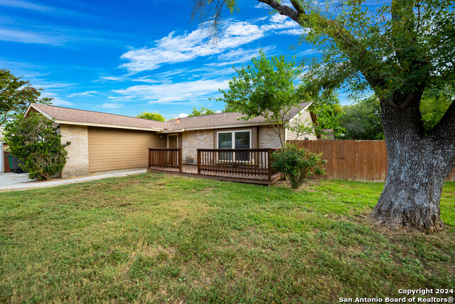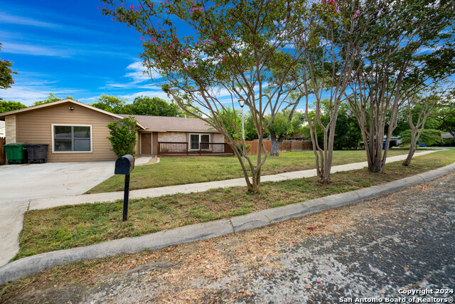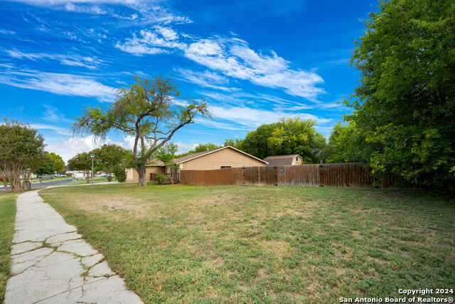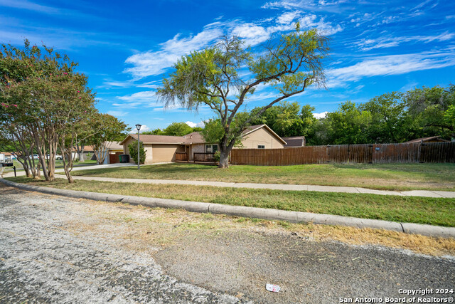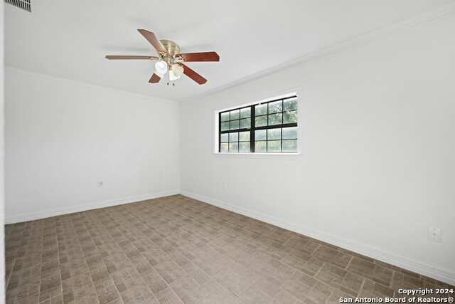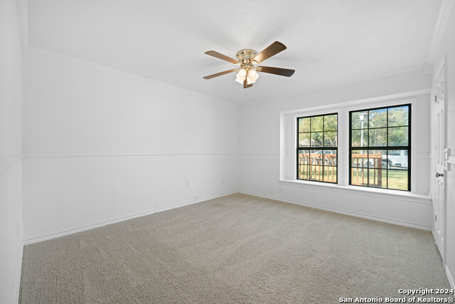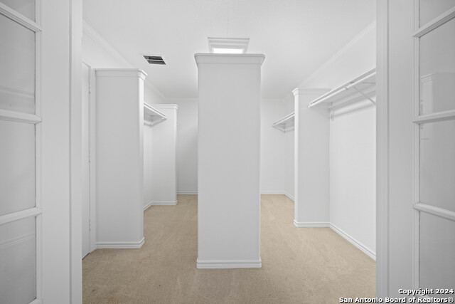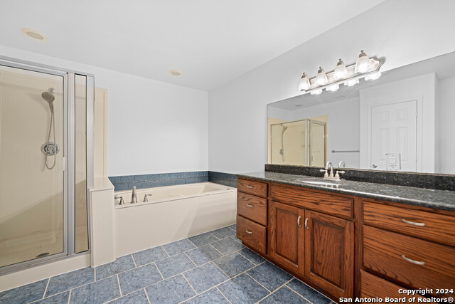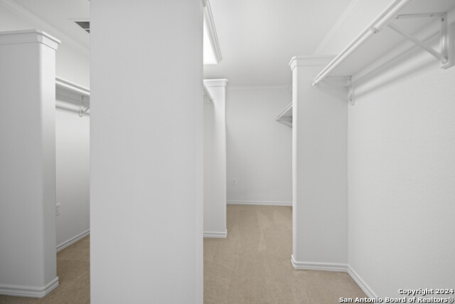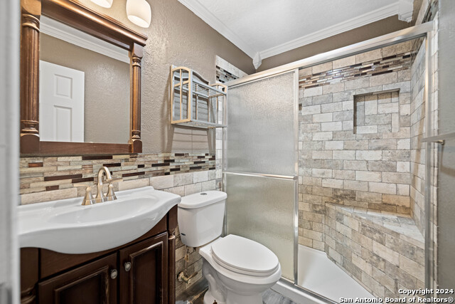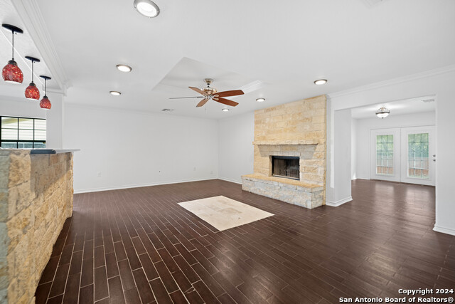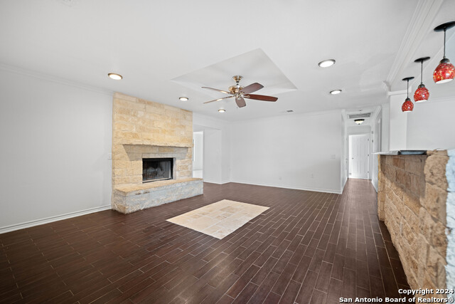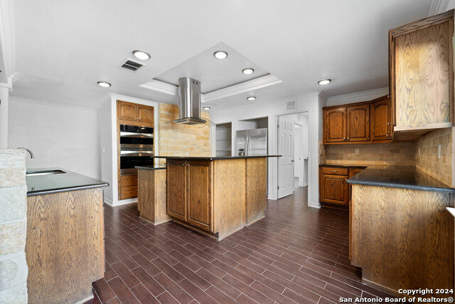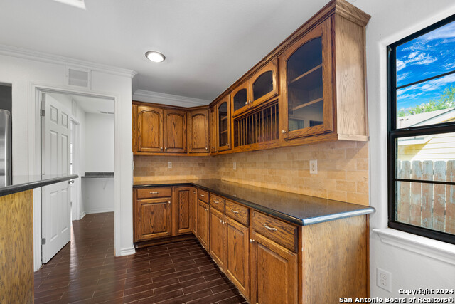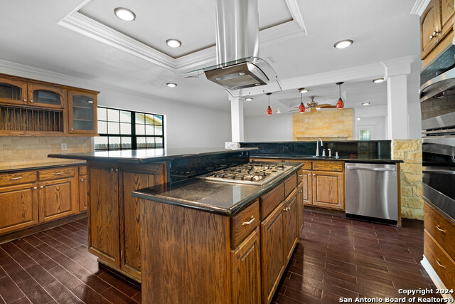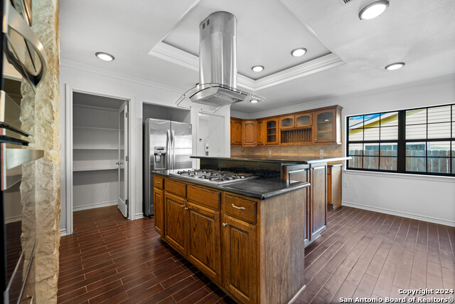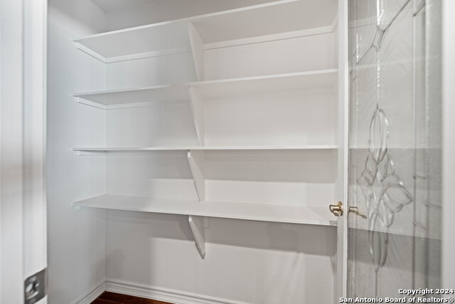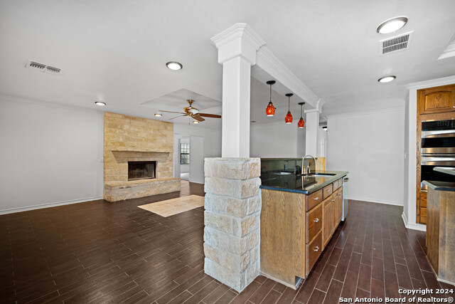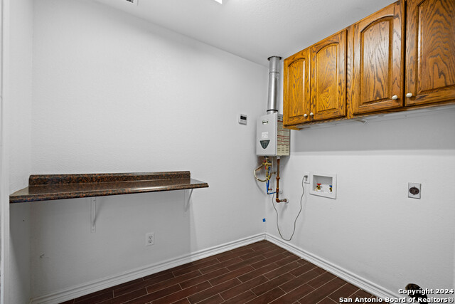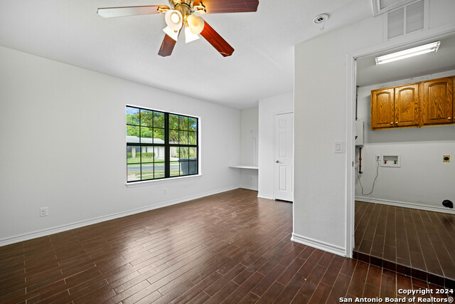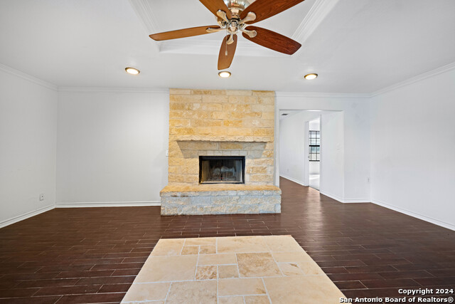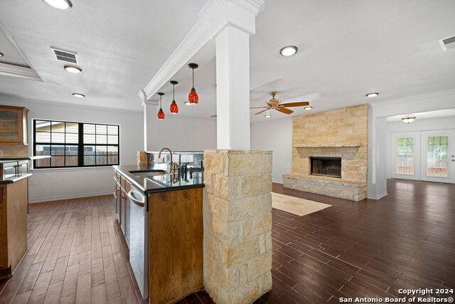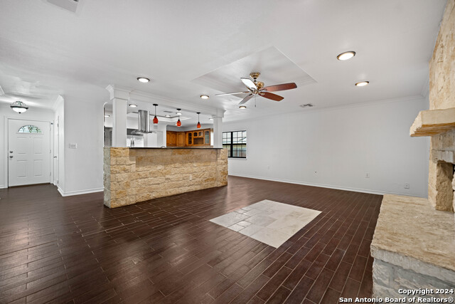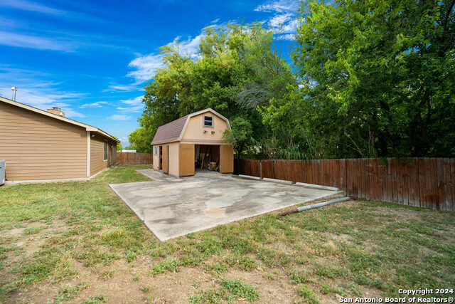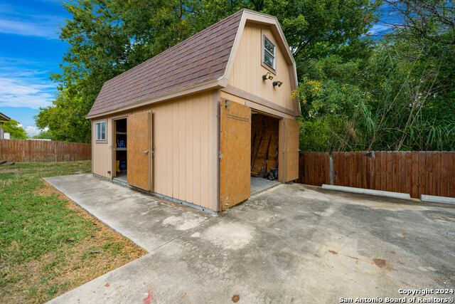12914 Henderson Camp, San Antonio, TX 78233
Property Photos
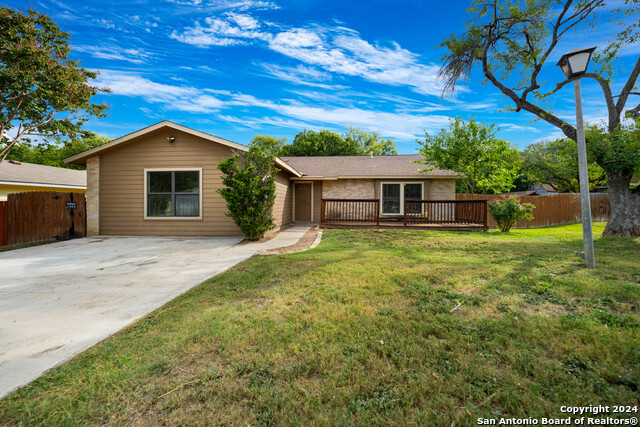
Would you like to sell your home before you purchase this one?
Priced at Only: $329,000
For more Information Call:
Address: 12914 Henderson Camp, San Antonio, TX 78233
Property Location and Similar Properties
- MLS#: 1814923 ( Single Residential )
- Street Address: 12914 Henderson Camp
- Viewed: 53
- Price: $329,000
- Price sqft: $131
- Waterfront: No
- Year Built: 1977
- Bldg sqft: 2502
- Bedrooms: 5
- Total Baths: 3
- Full Baths: 3
- Garage / Parking Spaces: 1
- Days On Market: 80
- Additional Information
- County: BEXAR
- City: San Antonio
- Zipcode: 78233
- Subdivision: Valley Forge
- District: North East I.S.D
- Elementary School: Woodstone
- Middle School: Wood
- High School: Roosevelt
- Provided by: South Texas Realty, LLC
- Contact: Colt Gallagher
- (210) 602-3204

- DMCA Notice
-
DescriptionThis spacious single story home built on a double lot of .34+/ acres offers an inviting and functional open concept layout. The central living area features an airy, flowing design perfect for both everyday living and entertaining. The spacious living room has a wood burning rock fireplace which coordinates with the rock wall in the kitchen and the bar. The fully customized chef's kitchen includes granite topped solid oak built in cabinetry, walk in pantry, and beautiful porcelain flooring. The extra large center island will seat eight and centers around the magnificent gas stove and venti hood. The rock bar area separating the kitchen and the living room will seat four. Both the living room and the kitchen have raised recessed ceiling and lighting. This home features two master suite bedrooms and three oversized additional bedrooms. The primary master suite offers a tranquil retreat, with a private custom bathroom featuring granite topped solid oak built in vanity with double sinks, a spacious linen closet, an extra large whirlpool tub, shower, and private toilet room. The walk in closet is as large as an entire bedroom and includes a built in security closet with a metal door for extra security. This suite has raised recessed ceiling and lighting. The second master suite has a beautiful picture window seat, large walk in closet, private bathroom with tub/shower combo. The third, fourth and fifth bedrooms are large and all have porcelain tile flooring. The third bathroom has a walk in tiled shower which includes a seat. In addition to the bedrooms, there is a dedicated office space, ideal for remote work or studying, and conveniently located near the backdoor entryway for privacy. The laundry room is also centrally located, providing easy access from all parts of the home. This home's thoughtful design combines practicality with comfort, making it a perfect fit for families or individuals seeking a balance of shared and private spaces. The climate is controlled with two HVAC systems with allergy reducing UV lights. In the backyard, there is a detached concrete slab with a 12'X20' hard board, shingled workshop that offers space for storage, lawn equipment, and tools. It has two lofts with ladder access. The concrete slab has ample room for two full sized pick up trucks to park next to the shop.
Payment Calculator
- Principal & Interest -
- Property Tax $
- Home Insurance $
- HOA Fees $
- Monthly -
Features
Building and Construction
- Apprx Age: 47
- Builder Name: Unknown
- Construction: Pre-Owned
- Exterior Features: Cement Fiber
- Floor: Carpeting, Ceramic Tile
- Foundation: Slab
- Kitchen Length: 18
- Roof: Composition
- Source Sqft: Bldr Plans
School Information
- Elementary School: Woodstone
- High School: Roosevelt
- Middle School: Wood
- School District: North East I.S.D
Garage and Parking
- Garage Parking: None/Not Applicable
Eco-Communities
- Water/Sewer: City
Utilities
- Air Conditioning: Two Central
- Fireplace: One, Living Room, Wood Burning, Stone/Rock/Brick
- Heating Fuel: Natural Gas
- Heating: Central
- Utility Supplier Elec: CPS
- Utility Supplier Gas: CPS
- Utility Supplier Grbge: San Antonio
- Utility Supplier Sewer: San Antonio
- Utility Supplier Water: San Antonio
- Window Coverings: None Remain
Amenities
- Neighborhood Amenities: Basketball Court
Finance and Tax Information
- Days On Market: 76
- Home Owners Association Mandatory: None
- Total Tax: 6826
Rental Information
- Currently Being Leased: No
Other Features
- Block: 24
- Contract: Exclusive Right To Sell
- Instdir: Head down Judson road towards I35 and turn right on Independence street, head down until you see Henderson camp street on the left, Turn onto Henderson camp Street, head straight for 375 feet and house will be on the left.
- Interior Features: One Living Area, Island Kitchen, Walk-In Pantry, Shop, Converted Garage, Laundry Room, Walk in Closets
- Legal Description: NCB 15947 BLK 24 LOT 6
- Occupancy: Vacant
- Ph To Show: 2106023204
- Possession: Closing/Funding
- Style: One Story
- Views: 53
Owner Information
- Owner Lrealreb: No
Nearby Subdivisions
Antonio Highlands
Auburn Hills At Woodcrest
Bridlewood
Bridlewood Park
Comanche Ridge
El Dorado
Falcon Crest
Falcon Heights
Falcon Ridge
Green Ridge
Greenridge North
Hannah Heights
Larkdale-oconnor
Larkspur
Larspur
Loma Vista
Meadow Grove
Morningside Park
N/a
Park North
Raintree
Robards
Sierra North
Skybrooke
Starlight Terrace
Stonewood
The Hills
The Hills/sierra North
Valencia
Valley Forge
Woodstone
Woodstone N.w.

- Kim McCullough, ABR,REALTOR ®
- Premier Realty Group
- Mobile: 210.213.3425
- Mobile: 210.213.3425
- kimmcculloughtx@gmail.com


