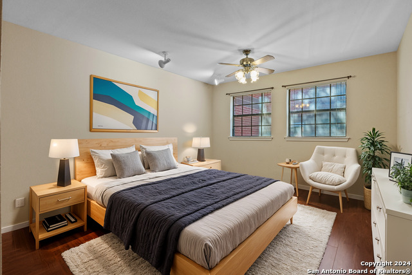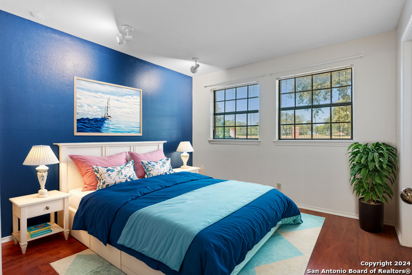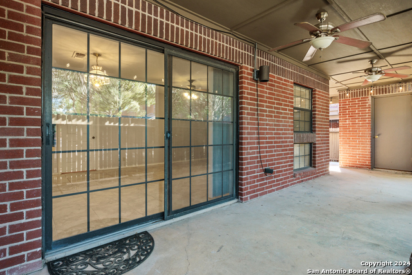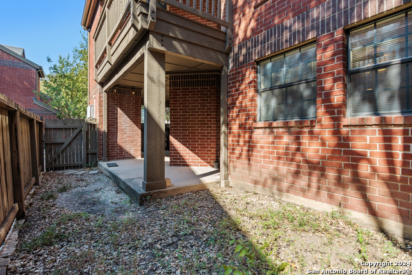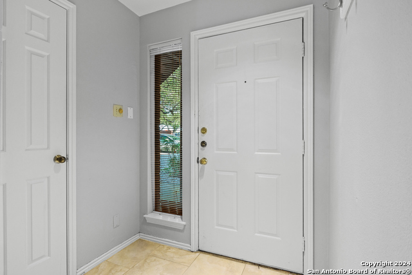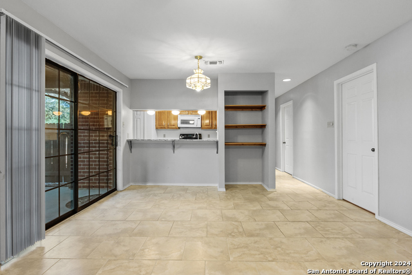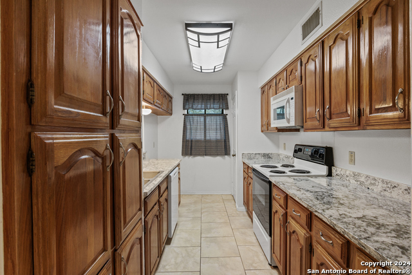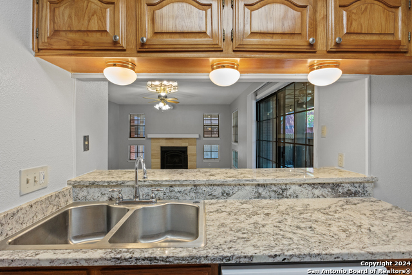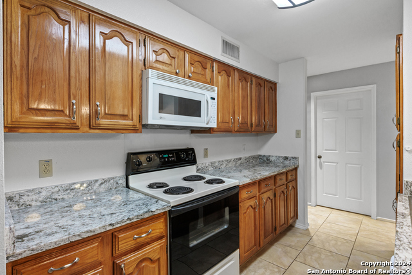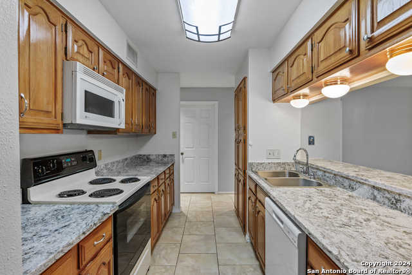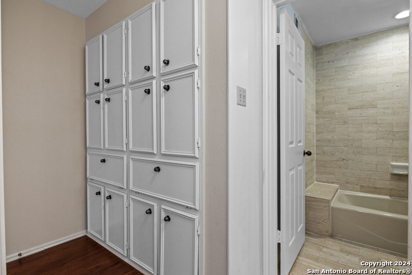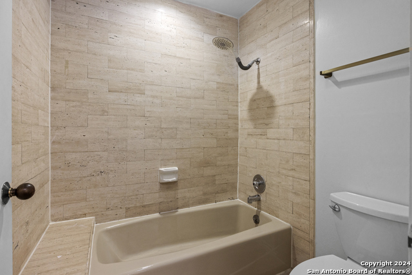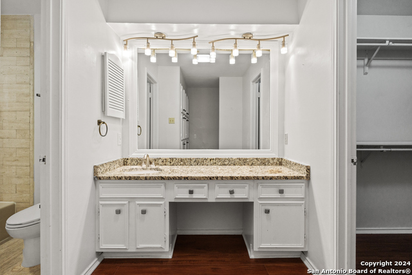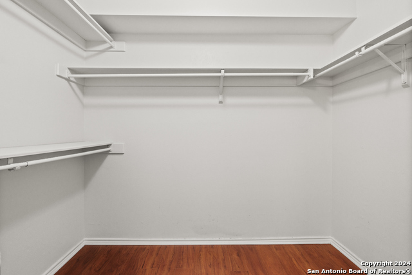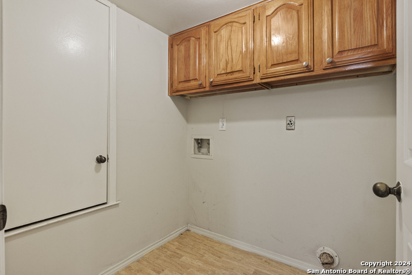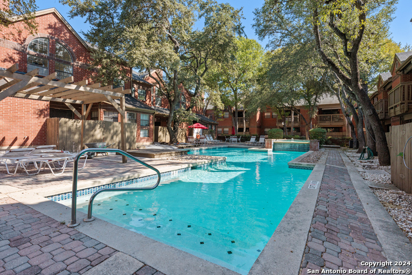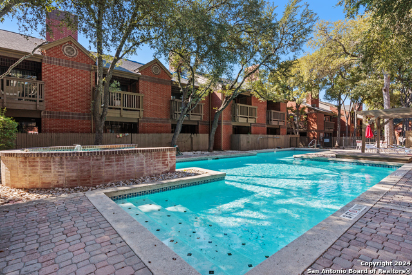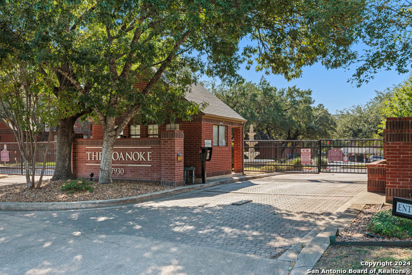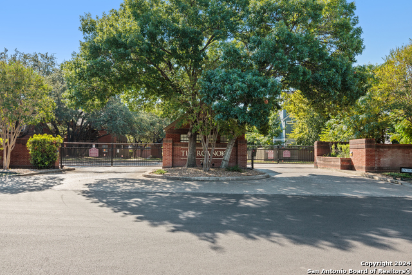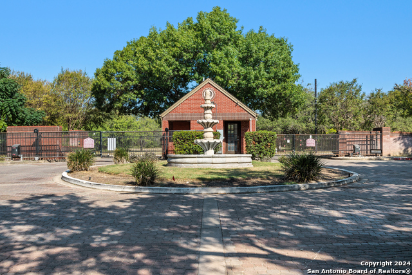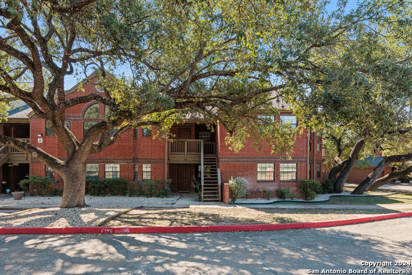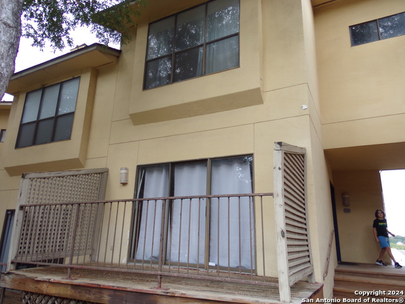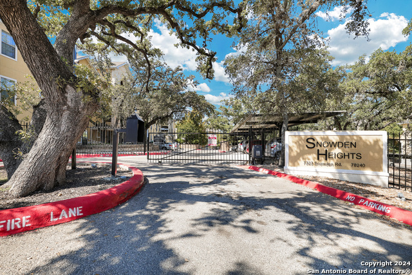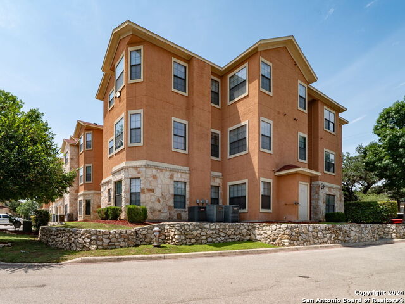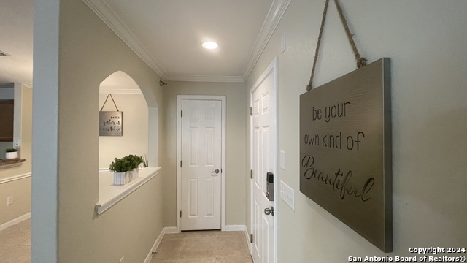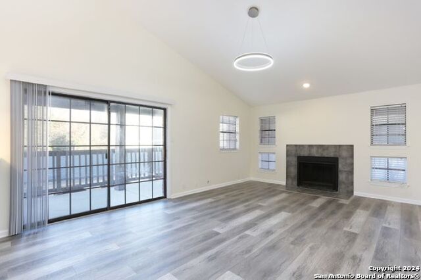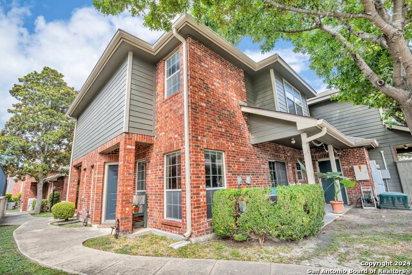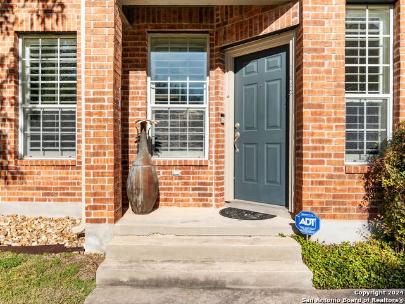7930 Roanoke Run 207, San Antonio, TX 78240
Property Photos
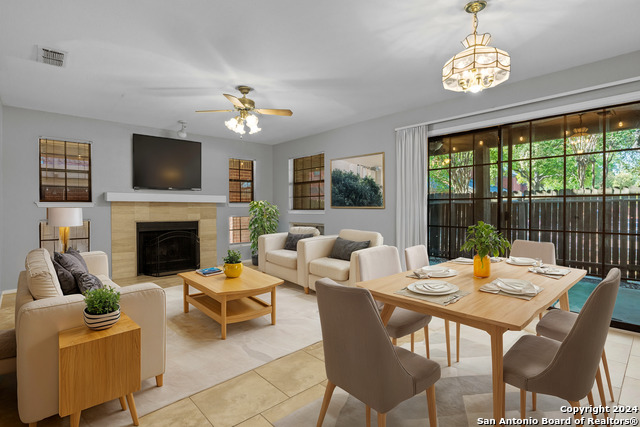
Would you like to sell your home before you purchase this one?
Priced at Only: $205,000
For more Information Call:
Address: 7930 Roanoke Run 207, San Antonio, TX 78240
Property Location and Similar Properties
- MLS#: 1815656 ( Condominium/Townhome )
- Street Address: 7930 Roanoke Run 207
- Viewed: 36
- Price: $205,000
- Price sqft: $159
- Waterfront: No
- Year Built: 1983
- Bldg sqft: 1287
- Bedrooms: 2
- Total Baths: 2
- Full Baths: 2
- Garage / Parking Spaces: 1
- Days On Market: 84
- Additional Information
- County: BEXAR
- City: San Antonio
- Zipcode: 78240
- Subdivision: Roanoke Condo Ns
- Building: Roanoke Condominiums
- District: Northside
- Elementary School: Oak Hills Terrace
- Middle School: Neff Pat
- High School: Marshall
- Provided by: Keller Williams City-View
- Contact: Zachariah Castillo
- (210) 817-1700

- DMCA Notice
-
DescriptionDiscover effortless living in this beautifully maintained first floor condo. Offering 2 spacious bedrooms, 2 full bathrooms, and a versatile office that can be transformed into a third bedroom or flex space to suit your needs. This ground level unit boasts a private side yard, perfect for pets or creating your own outdoor retreat a rare find in condo living! Enjoy the luxury of an oversized covered patio, ideal for relaxing or entertaining outdoors year round. Nestled in a gated community with controlled access, this home ensures both privacy and peace of mind. Step inside to an open and airy living space, providing a warm and inviting atmosphere for relaxation or entertaining. The primary suite is a tranquil haven with an ensuite bathroom and a generous closet, while the second bedroom is ideal for guests or family. With all the perks of condo living, including access to community amenities, and the added convenience of being minutes away from the Medical Center, nearby shopping, dining, and major highways, this home is the perfect blend of comfort, convenience, and style. Don't miss the chance to call this gem your own!
Payment Calculator
- Principal & Interest -
- Property Tax $
- Home Insurance $
- HOA Fees $
- Monthly -
Features
Building and Construction
- Apprx Age: 41
- Builder Name: UNKNOWN
- Construction: Pre-Owned
- Exterior Features: Brick, 4 Sides Masonry
- Floor: Ceramic Tile, Laminate
- Foundation: Slab
- Roof: Composition
- Source Sqft: Appsl Dist
- Total Number Of Units: 78
School Information
- Elementary School: Oak Hills Terrace
- High School: Marshall
- Middle School: Neff Pat
- School District: Northside
Garage and Parking
- Garage Parking: None/Not Applicable
Utilities
- Air Conditioning: One Central
- Fireplace: One, Living Room
- Heating Fuel: Electric
- Heating: Central
- Security: Controlled Access
- Utility Supplier Other: Google Fiber
- Window Coverings: All Remain
Amenities
- Common Area Amenities: Clubhouse, Pool, BBQ/Picnic Area
Finance and Tax Information
- Days On Market: 59
- Fee Includes: Condo Mgmt, Common Area Liability, Common Maintenance, Trash Removal
- Home Owners Association Fee: 416
- Home Owners Association Frequency: Monthly
- Home Owners Association Mandatory: Mandatory
- Home Owners Association Name: ROANOKE HOME OWNERS ASSOCIATION
- Total Tax: 4363.34
Other Features
- Accessibility: No Carpet, No Steps Down, Near Bus Line, First Floor Bedroom
- Block: 100
- Condominium Management: Professional Mgmt Co.
- Contract: Exclusive Right To Sell
- Instdir: Enter gate, turn left around the fountain. Unit 50 yards on the right.
- Interior Features: One Living Area, Living/Dining Combo, Breakfast Bar, Study/Library, Utility Area Inside, 1st Floort Level/No Steps, Cable TV Available, All Bedrooms Downstairs, Laundry Main Level, Walk In Closets
- Legal Desc Lot: 207
- Legal Description: NCB 13666 UNIT 207 ROANOKE CONDOMINIUM
- Miscellaneous: VA/FHA Approved
- Ph To Show: 2102222227
- Possession: Closing/Funding
- Unit Number: 207
- Views: 36
Owner Information
- Owner Lrealreb: No
Similar Properties

- Kim McCullough, ABR,REALTOR ®
- Premier Realty Group
- Mobile: 210.213.3425
- Mobile: 210.213.3425
- kimmcculloughtx@gmail.com


