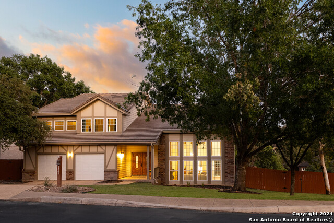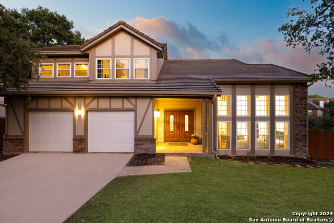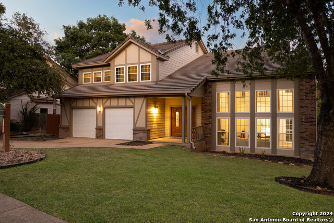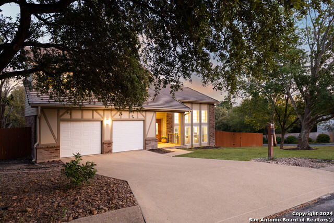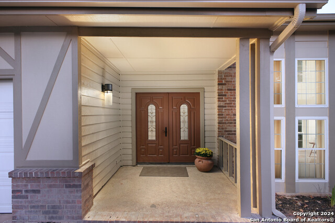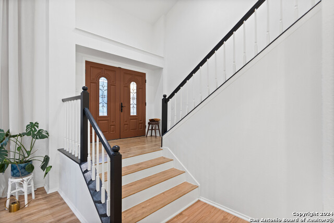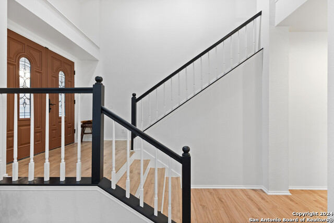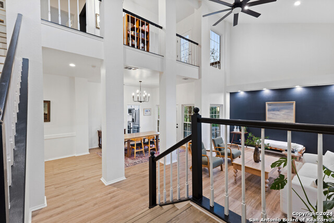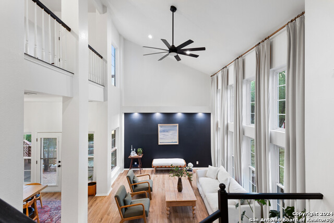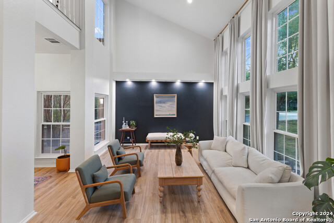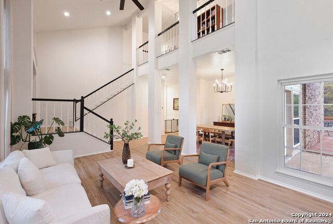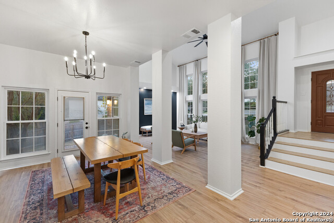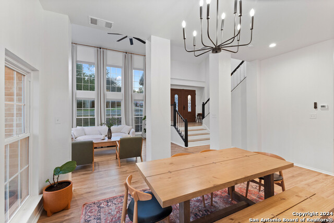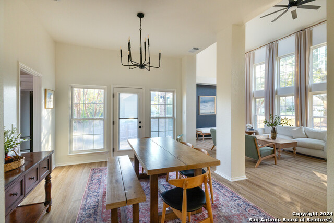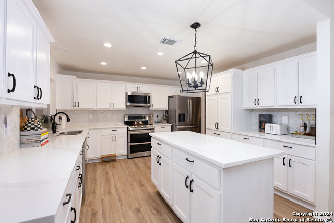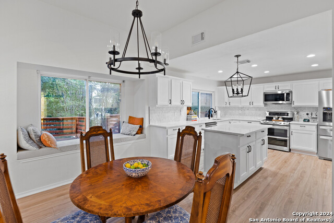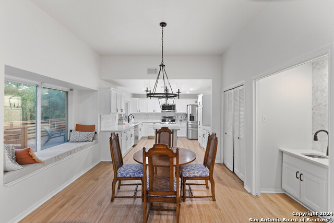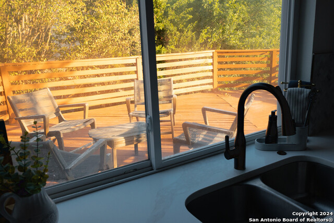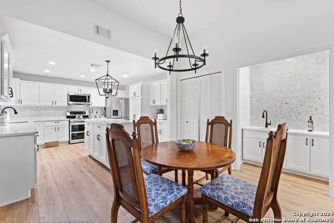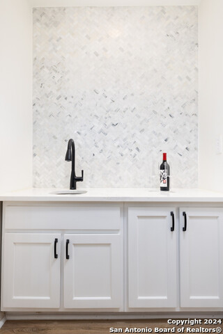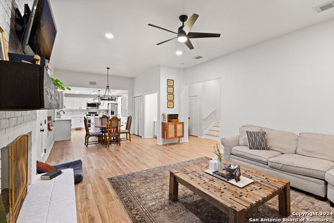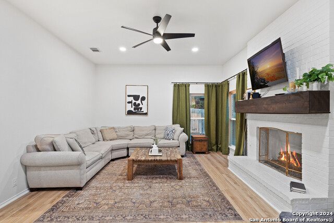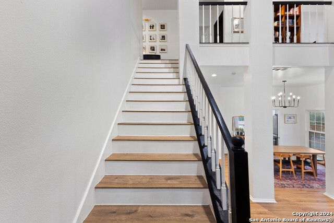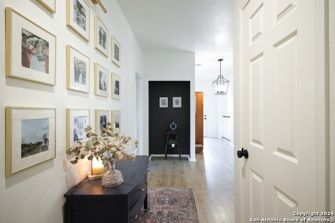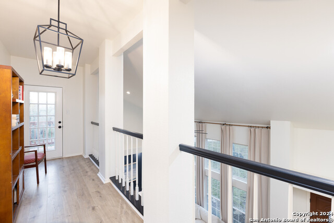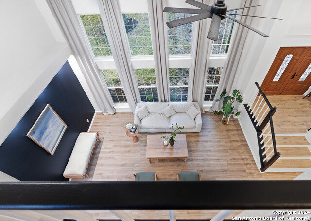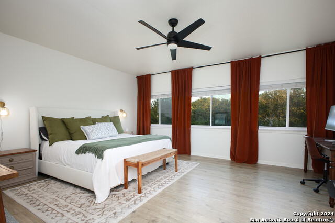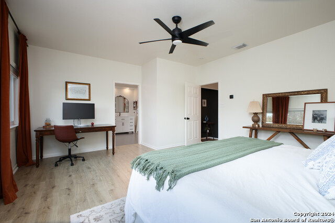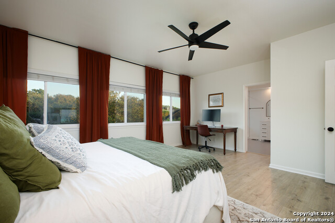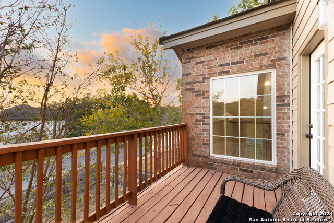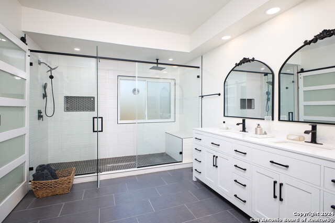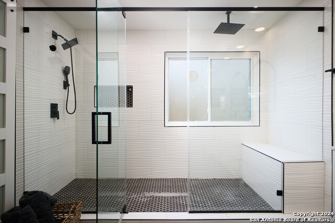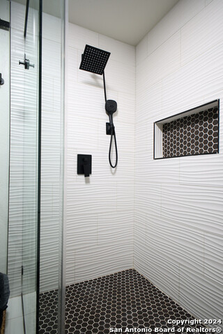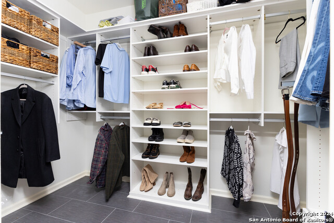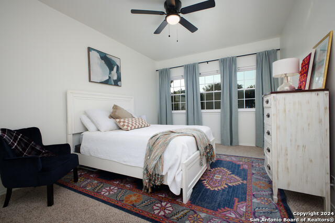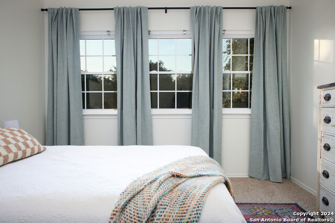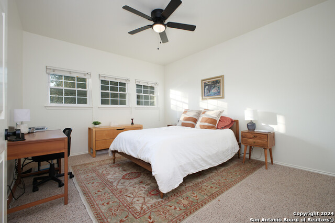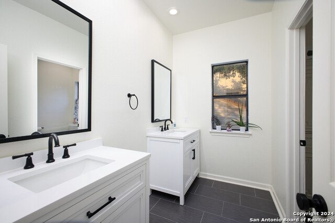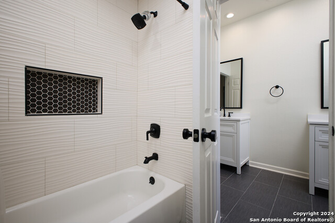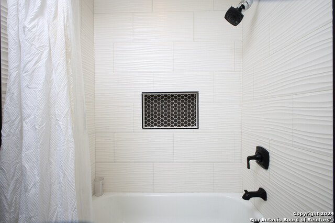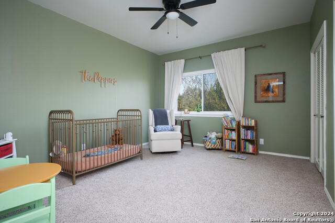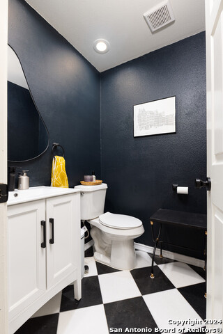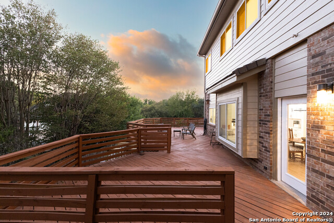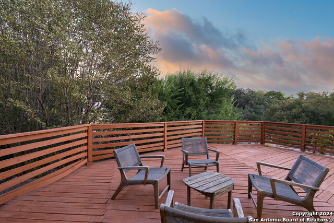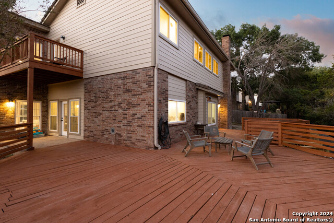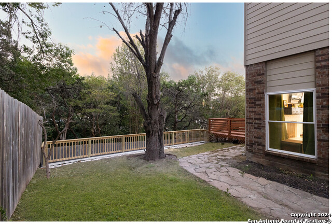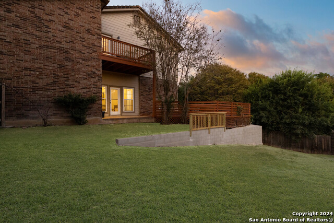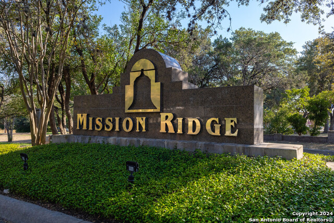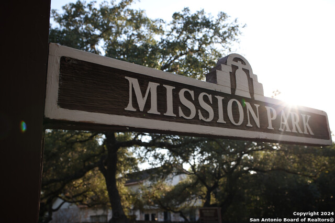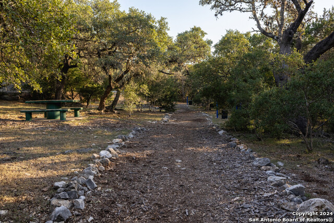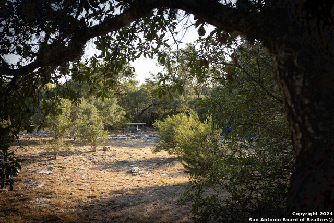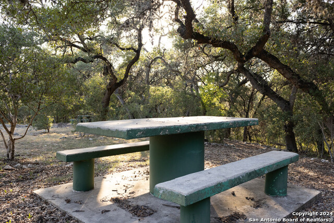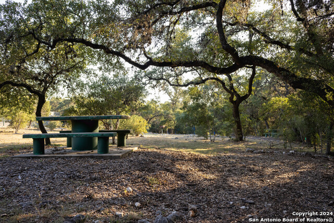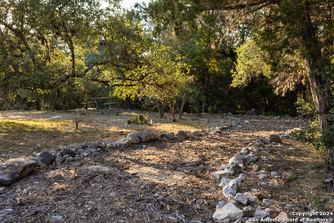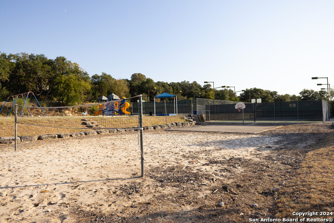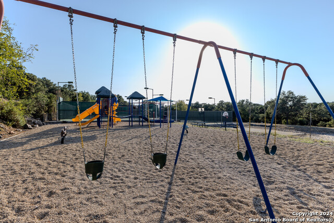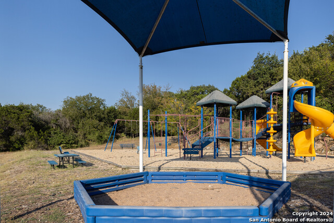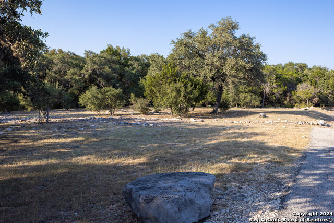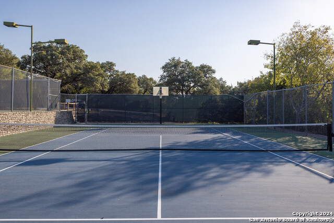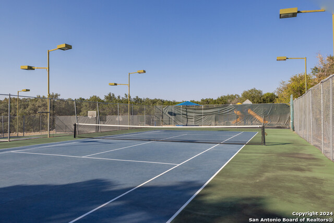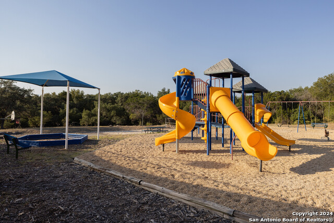15902 Mission Ridge, San Antonio, TX 78232
Property Photos
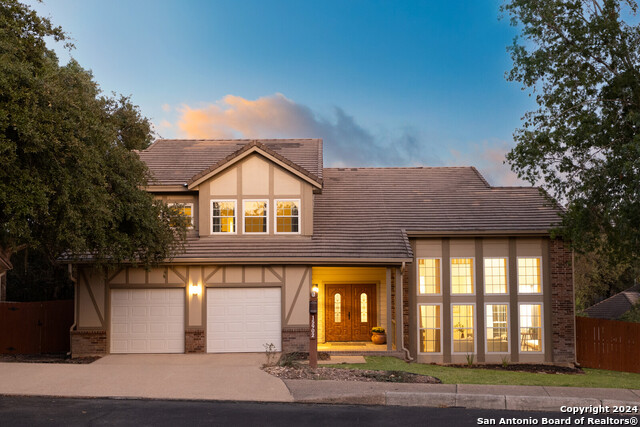
Would you like to sell your home before you purchase this one?
Priced at Only: $590,000
For more Information Call:
Address: 15902 Mission Ridge, San Antonio, TX 78232
Property Location and Similar Properties
- MLS#: 1815861 ( Single Residential )
- Street Address: 15902 Mission Ridge
- Viewed: 39
- Price: $590,000
- Price sqft: $192
- Waterfront: No
- Year Built: 1985
- Bldg sqft: 3072
- Bedrooms: 4
- Total Baths: 3
- Full Baths: 2
- 1/2 Baths: 1
- Garage / Parking Spaces: 2
- Days On Market: 75
- Additional Information
- County: BEXAR
- City: San Antonio
- Zipcode: 78232
- Subdivision: Mission Ridge
- District: North East I.S.D
- Elementary School: Hidden Forest
- Middle School: Bradley
- High School: Churchill
- Provided by: Real
- Contact: Carlos Mendoza
- (210) 445-1384

- DMCA Notice
-
DescriptionSeize the opportunity to live in the exclusive, guarded community of Mission Ridge! This spacious and airy fully updated Sitterle home offers plenty of room to enjoy. Upon entry you're greeted by a beautiful formal living room with a stunning wall of windows floods the space with natural light, high ceilings and opens to the formal dining area. The family room that is open to the breakfast nook area and kitchen features a brick fireplace with a wood mantle, and access to a spacious outdoor deck. The kitchen is equipped with beautiful cabinetry, quartz countertops, stainless steel appliances, a tiled backsplash, a chandelier, recessed lighting, an island, and wood flooring throughout including the primary bedroom and the secondary bedrooms are carpeted. Situated on a well appointed corner lot, the home includes a wrap around deck providing multiple outdoor living options and a recently well built engineered retaining wall that was constructed in 2024. With efficient use of space and abundant storage, HVAC system replaced in 2023. Enjoy the neighborhood amenities and convenience to major highways, retail, restaurants, city parks and trails and much more!
Payment Calculator
- Principal & Interest -
- Property Tax $
- Home Insurance $
- HOA Fees $
- Monthly -
Features
Building and Construction
- Apprx Age: 39
- Builder Name: Sitterle
- Construction: Pre-Owned
- Exterior Features: Brick, 4 Sides Masonry
- Floor: Carpeting, Ceramic Tile, Laminate
- Foundation: Slab
- Kitchen Length: 13
- Roof: Concrete
- Source Sqft: Appsl Dist
Land Information
- Lot Description: Corner, 1/4 - 1/2 Acre
- Lot Improvements: Street Paved, Curbs, Streetlights, City Street
School Information
- Elementary School: Hidden Forest
- High School: Churchill
- Middle School: Bradley
- School District: North East I.S.D
Garage and Parking
- Garage Parking: Two Car Garage, Attached
Eco-Communities
- Energy Efficiency: Ceiling Fans
- Water/Sewer: Water System, Sewer System, City
Utilities
- Air Conditioning: One Central
- Fireplace: One, Gas
- Heating Fuel: Electric
- Heating: Central
- Recent Rehab: Yes
- Window Coverings: All Remain
Amenities
- Neighborhood Amenities: Controlled Access, Tennis, Park/Playground, Jogging Trails, Sports Court
Finance and Tax Information
- Days On Market: 65
- Home Owners Association Fee: 271.59
- Home Owners Association Frequency: Quarterly
- Home Owners Association Mandatory: Mandatory
- Home Owners Association Name: MISSION RIDGE HOMEOWNERS ASSOCIATION
- Total Tax: 12051.26
Rental Information
- Currently Being Leased: No
Other Features
- Block: 100
- Contract: Exclusive Right To Sell
- Instdir: Head north on US-281 N, Take the Bitters Rd exit, Merge onto San Pedro Ave, left onto W Bitters Rd, right onto Blanco Rd, right onto Mission Ridge
- Interior Features: Two Living Area, Separate Dining Room, Eat-In Kitchen, Two Eating Areas, Island Kitchen, Utility Room Inside, All Bedrooms Upstairs, High Ceilings, Cable TV Available, High Speed Internet, Laundry Main Level, Laundry Room, Attic - Access only
- Legal Desc Lot: 35
- Legal Description: NCB 18400 (MISSION RIDGE PUD) "BLANCO RD EAST ANNEXATN"
- Occupancy: Owner
- Ph To Show: 210-222-2227
- Possession: Closing/Funding
- Style: Two Story
- Views: 39
Owner Information
- Owner Lrealreb: No
Nearby Subdivisions
Arbor
Barclay Estates
Blossom Hills
Brook Hollow
Canyon Oaks
Canyon Oaks Estates
Canyon Parke Ut-1
Canyon View
Gardens At Brookholl
Gardens Of Oak Hollo
Gold Canyon
Heritage Oaks
Heritage Park Estate
Hidden Forest
Hollow Oaks
Hollow Oaks Ne
Hollywood Park
Hunters Ranch
Kentwood Manor
La Ventana
Liberty Hill
Mission Ridge
Oak Hollow Estates
Oak Hollow Park
Oak Hollow/the Gardens
Oakhaven Heights
Pallatium Villas
Pebble Forest
Pebble Forest Unit 4
San Pedro Hills
Scattered Oaks
Shady Oaks
The Enclave
The Gardens Of Canyo
Thousand Oaks
Turkey Creek

- Kim McCullough, ABR,REALTOR ®
- Premier Realty Group
- Mobile: 210.213.3425
- Mobile: 210.213.3425
- kimmcculloughtx@gmail.com


