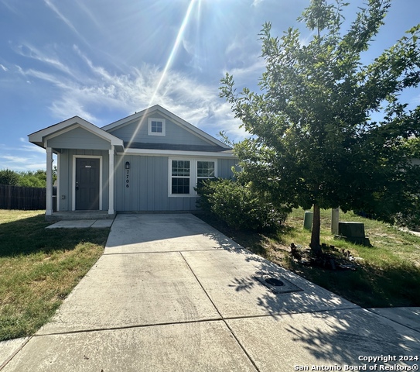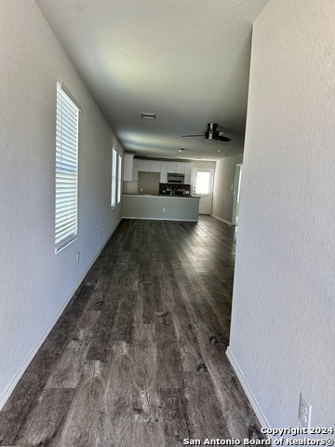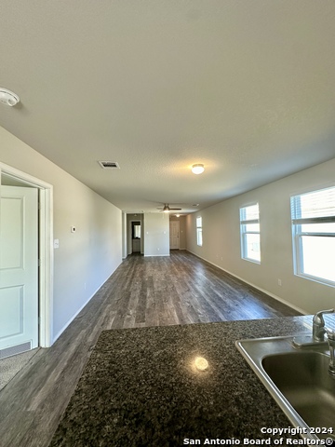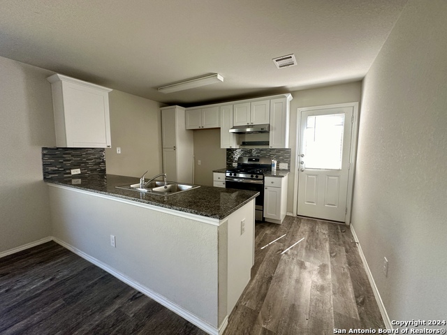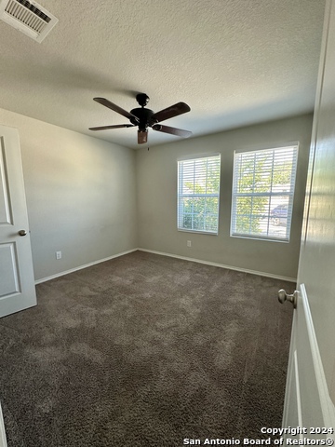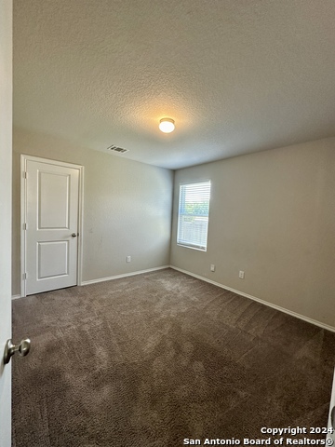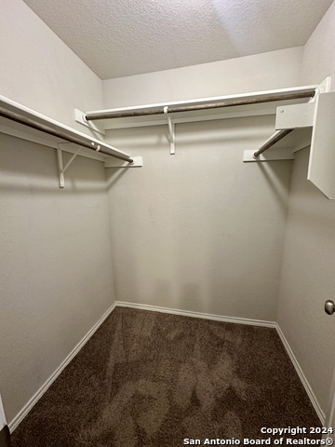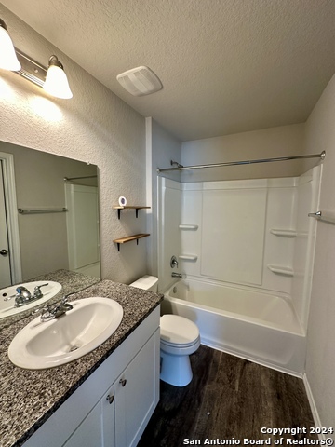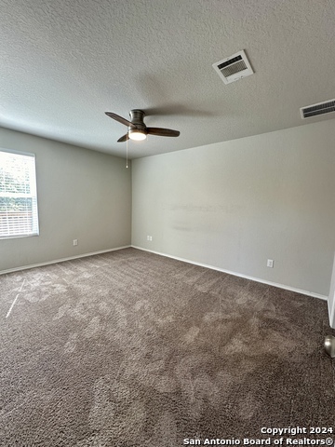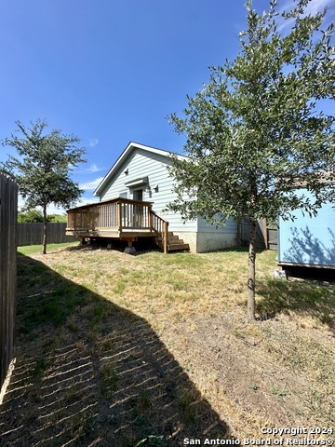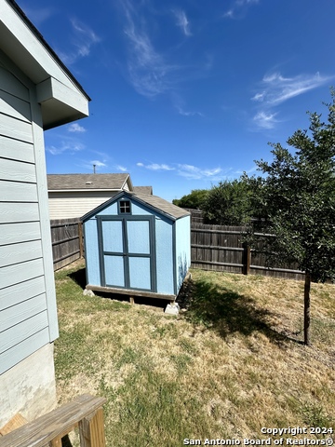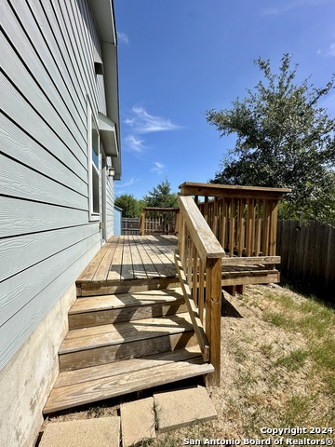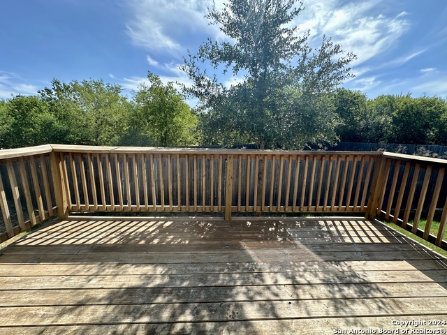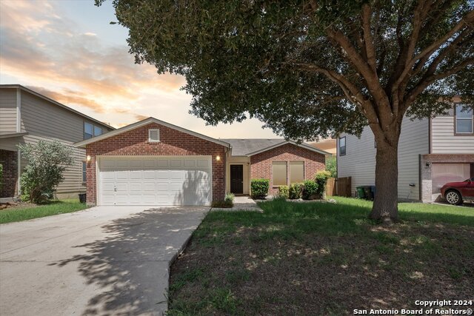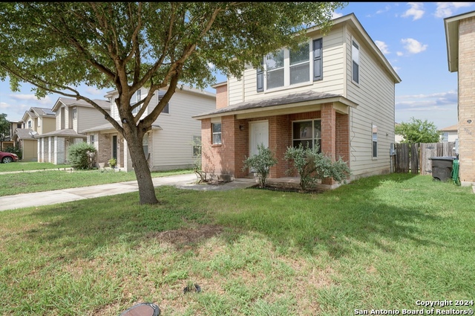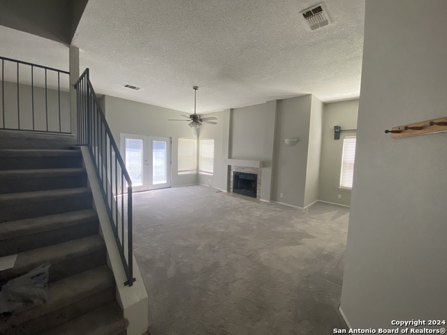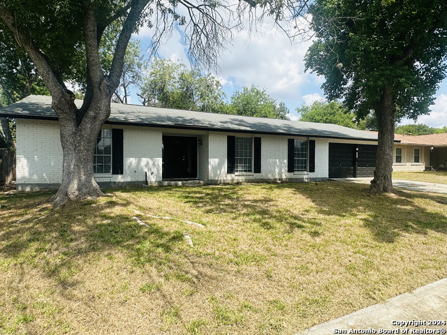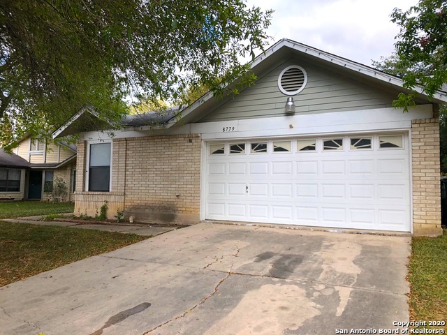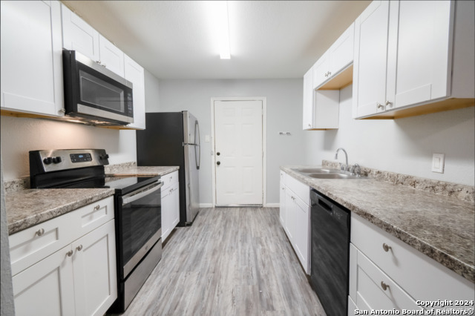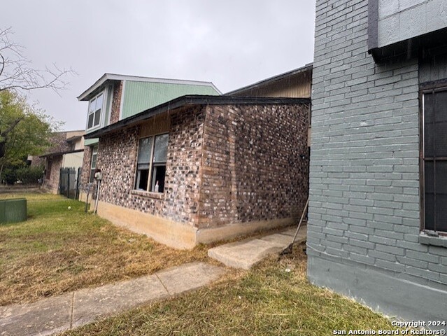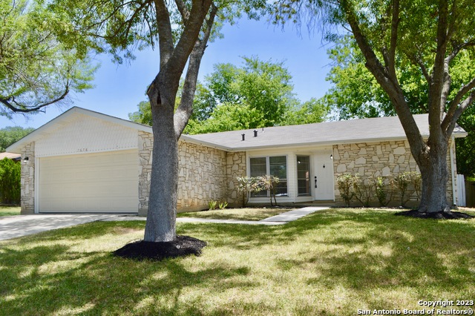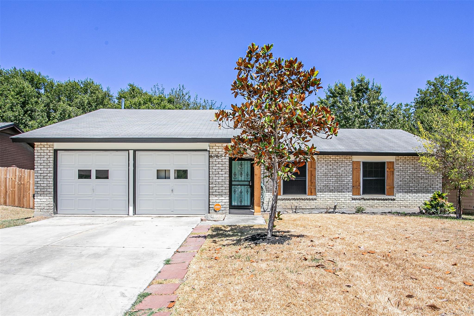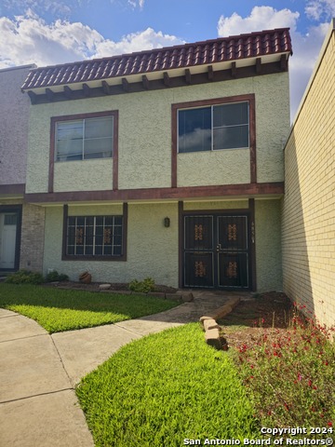7706 Nopalitos Cove, San Antonio, TX 78239
Property Photos
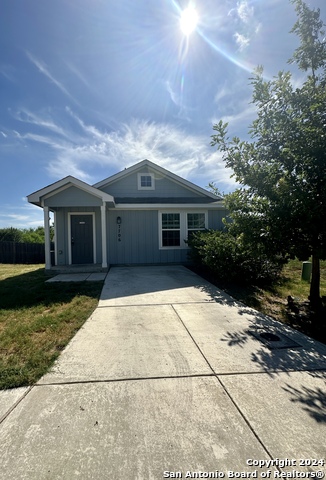
Would you like to sell your home before you purchase this one?
Priced at Only: $1,500
For more Information Call:
Address: 7706 Nopalitos Cove, San Antonio, TX 78239
Property Location and Similar Properties
- MLS#: 1815863 ( Residential Rental )
- Street Address: 7706 Nopalitos Cove
- Viewed: 37
- Price: $1,500
- Price sqft: $1
- Waterfront: No
- Year Built: 2019
- Bldg sqft: 1225
- Bedrooms: 3
- Total Baths: 2
- Full Baths: 2
- Days On Market: 77
- Additional Information
- County: BEXAR
- City: San Antonio
- Zipcode: 78239
- District: Judson
- Elementary School: Mary Lou Hartman
- Middle School: Woodlake Hills
- High School: Judson
- Provided by: Century 21 The Hills Realty
- Contact: Lisa Morales
- (210) 264-6387

- DMCA Notice
-
DescriptionHome is also for sale. The Montour floor plan features a spacious open concept living area and 3 bedrooms and 2 baths. Guests are greeted by a foyer that opens up to the main living space. The kitchen comes equipped with granite countertops overlooking the family room. The primary suite is nestled in the back corner of the home for optimum privacy and features a private master bath and large walk in closet. Two additional bedrooms and a full bath are located towards the front of the home. Rear deck, no neighbors behind, and a convenient storage shed included.
Payment Calculator
- Principal & Interest -
- Property Tax $
- Home Insurance $
- HOA Fees $
- Monthly -
Features
Building and Construction
- Builder Name: Lennar
- Exterior Features: Cement Fiber
- Flooring: Carpeting, Vinyl
- Foundation: Slab
- Kitchen Length: 13
- Roof: Composition
- Source Sqft: Appsl Dist
School Information
- Elementary School: Mary Lou Hartman
- High School: Judson
- Middle School: Woodlake Hills
- School District: Judson
Garage and Parking
- Garage Parking: None/Not Applicable
Eco-Communities
- Water/Sewer: Water System, City
Utilities
- Air Conditioning: One Central
- Fireplace: Not Applicable
- Heating Fuel: Electric
- Heating: Central
- Recent Rehab: No
- Security: Not Applicable
- Window Coverings: All Remain
Amenities
- Common Area Amenities: None
Finance and Tax Information
- Application Fee: 65
- Cleaning Deposit: 300
- Days On Market: 57
- Max Num Of Months: 12
- Pet Deposit: 500
- Security Deposit: 1600
Rental Information
- Rent Includes: No Inclusions
- Tenant Pays: Gas/Electric, Water/Sewer, Yard Maintenance, Garbage Pickup, Renters Insurance Required
Other Features
- Application Form: TAR-2003
- Apply At: WWW.ALLSAFEPROPERTYMANAGE
- Instdir: From 410E to 35S, exit 27A to Walzem Rd. Walzem to Nopalitos
- Interior Features: One Living Area, Breakfast Bar, Utility Room Inside, Open Floor Plan, All Bedrooms Downstairs, Laundry Main Level, Walk in Closets
- Legal Description: NCB 15894 (NOPALITO SUBD), BLOCK 10 LOT 65 2020 UPDATED LAND
- Min Num Of Months: 12
- Miscellaneous: Also For Sale, As-Is
- Occupancy: Vacant
- Personal Checks Accepted: No
- Ph To Show: 210.222.2227
- Restrictions: Smoking Outside Only
- Salerent: For Rent
- Section 8 Qualified: No
- Style: One Story
- Views: 37
Owner Information
- Owner Lrealreb: No
Similar Properties
Nearby Subdivisions
Bristol Place
Camelot
Camelot Ii
Cheyenne Valley
Crestridge
Crestway Heights
Crossing At Windcrest
Crownridge
Crownwood
Inwood Place
Montgomery Glenmont
N/a
Northeast Metro Ac#2
Ridgeview
Royal Ridge
S15962
The Glen
The Glen Jd/ne
Walzem Farms
Walzem Farms Unit 1
Windsor Heights
Windsor Oaks
Windsor Oaks Quads

- Kim McCullough, ABR,REALTOR ®
- Premier Realty Group
- Mobile: 210.213.3425
- Mobile: 210.213.3425
- kimmcculloughtx@gmail.com


