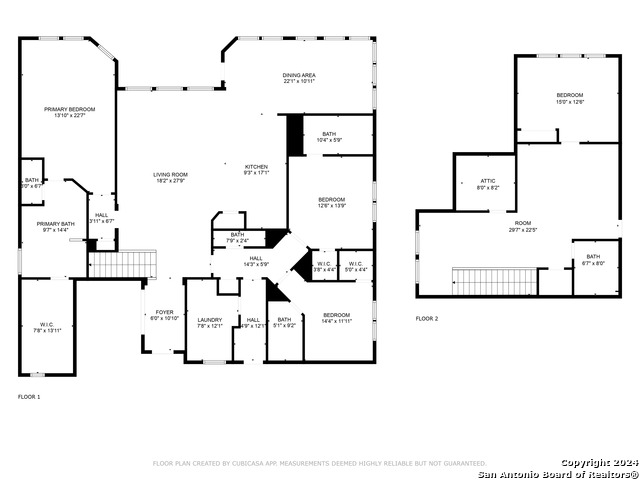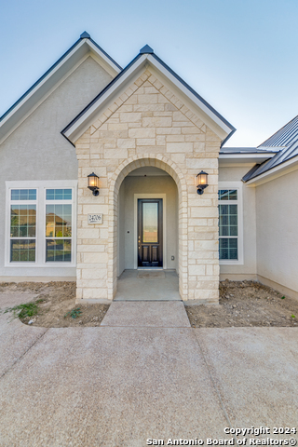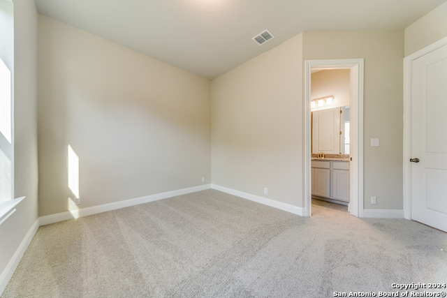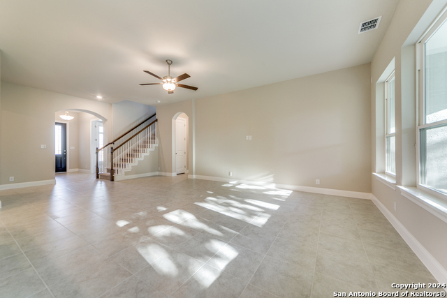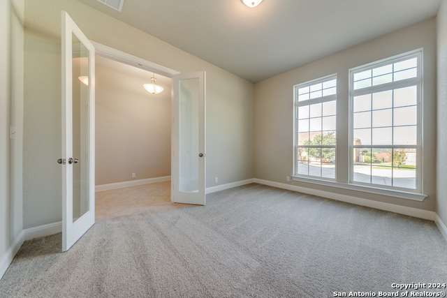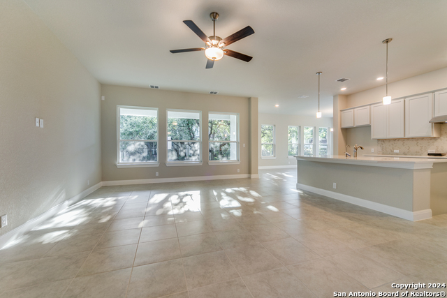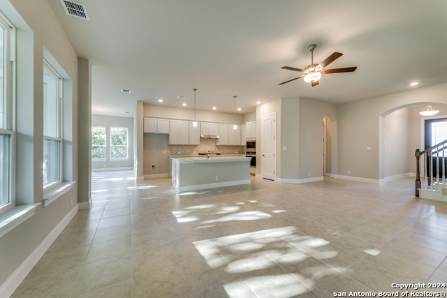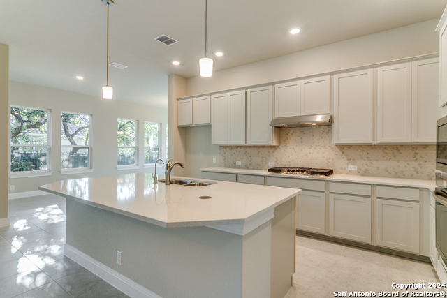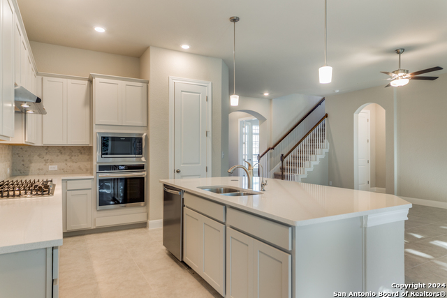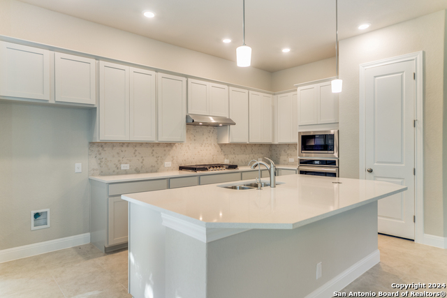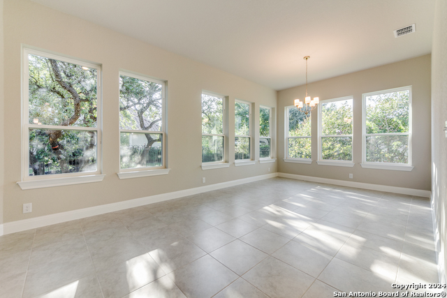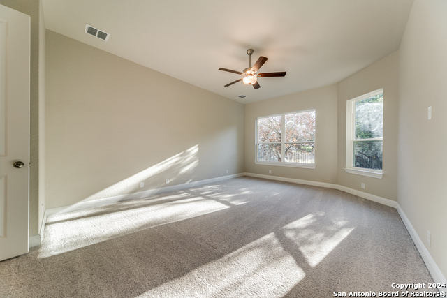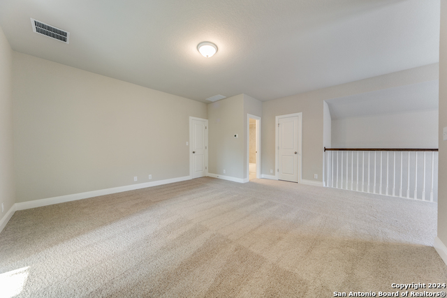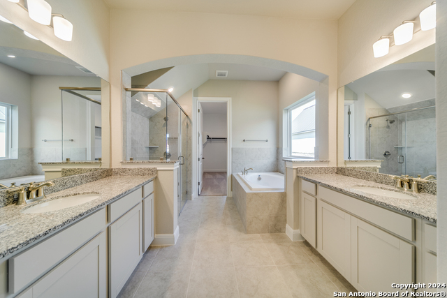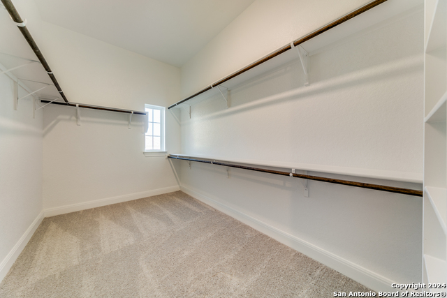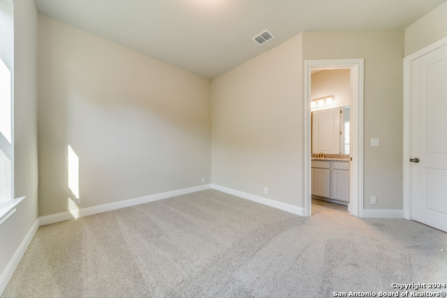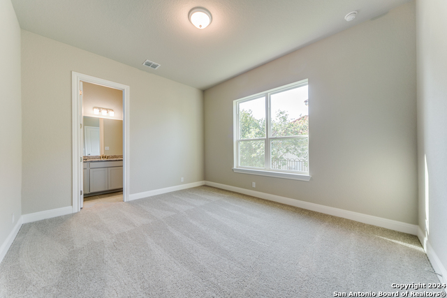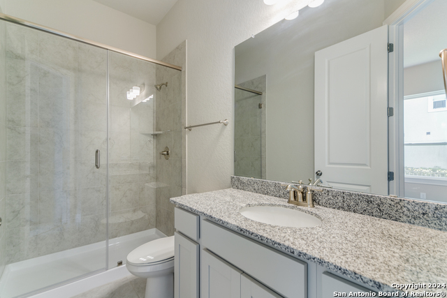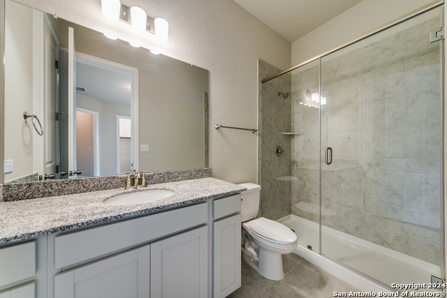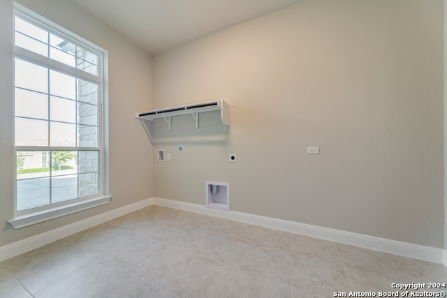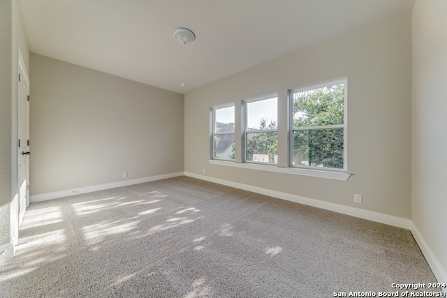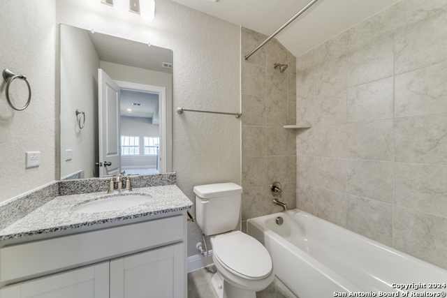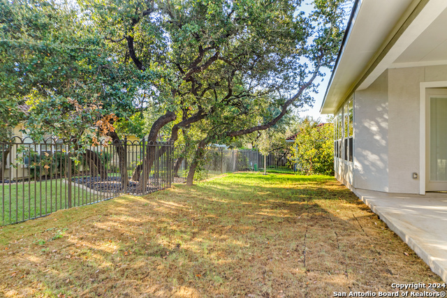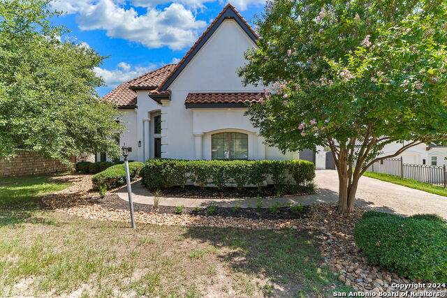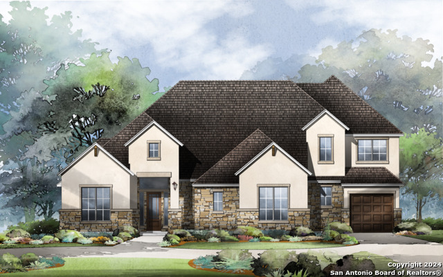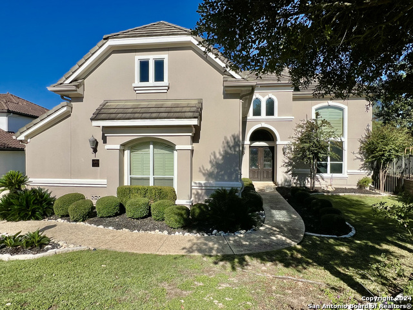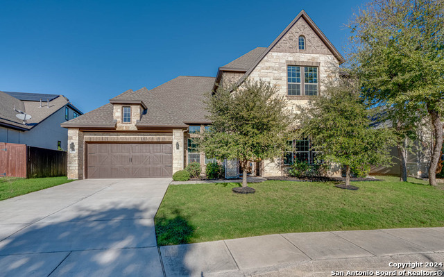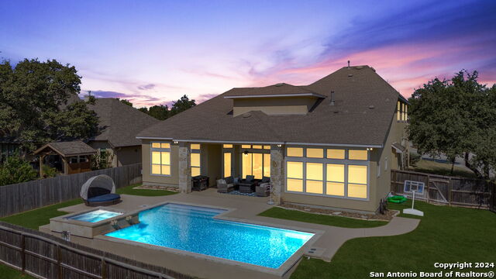24710 Faraday N, Bexar Co, TX 78257
Property Photos
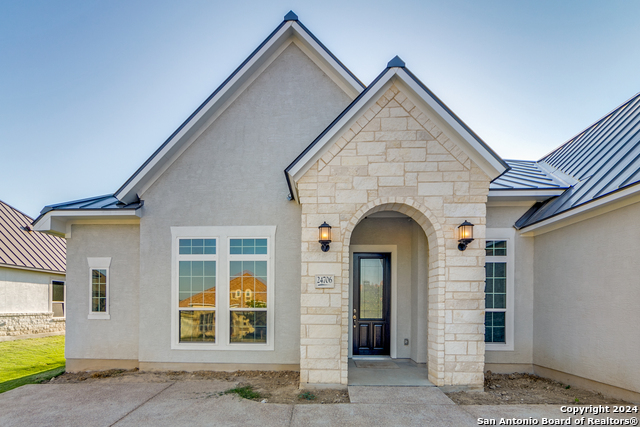
Would you like to sell your home before you purchase this one?
Priced at Only: $1,050,000
For more Information Call:
Address: 24710 Faraday N, Bexar Co, TX 78257
Property Location and Similar Properties
- MLS#: 1815914 ( Single Residential )
- Street Address: 24710 Faraday N
- Viewed: 24
- Price: $1,050,000
- Price sqft: $0
- Waterfront: No
- Year Built: 2024
- Bldg sqft: 0
- Bedrooms: 4
- Total Baths: 5
- Full Baths: 4
- 1/2 Baths: 1
- Garage / Parking Spaces: 3
- Days On Market: 76
- Additional Information
- County: BEXAR
- City: Bexar Co
- Zipcode: 78257
- Subdivision: The Dominion
- District: Northside
- Elementary School: Leon Springs
- Middle School: Rawlinson
- High School: Clark
- Provided by: Central Metro Realty
- Contact: Zorayda Montemayor
- (210) 895-2627

- DMCA Notice
-
DescriptionNEW CONSTRUCTION!!!!!!, BEAUTIFUL HOME, everything with warranty, just build. 4 BATHROOMS, 4 BEDROOMS,
Payment Calculator
- Principal & Interest -
- Property Tax $
- Home Insurance $
- HOA Fees $
- Monthly -
Features
Building and Construction
- Builder Name: DAVID WEEKLEY
- Construction: New
- Exterior Features: 4 Sides Masonry, Stone/Rock, Stucco
- Floor: Carpeting, Ceramic Tile
- Foundation: Slab
- Kitchen Length: 10
- Roof: Metal
- Source Sqft: Appsl Dist
Land Information
- Lot Description: City View, Irregular, Level
- Lot Improvements: Street Paved, Sidewalks, Streetlights
School Information
- Elementary School: Leon Springs
- High School: Clark
- Middle School: Rawlinson
- School District: Northside
Garage and Parking
- Garage Parking: Three Car Garage
Eco-Communities
- Energy Efficiency: Tankless Water Heater, 13-15 SEER AX, 16+ SEER AC, Programmable Thermostat, 12"+ Attic Insulation, Double Pane Windows, Energy Star Appliances, Ceiling Fans
- Green Certifications: HERS Rated, Energy Star Certified, Build San Antonio Green
- Green Features: EF Irrigation Control
- Water/Sewer: Water System
Utilities
- Air Conditioning: Two Central
- Fireplace: Not Applicable
- Heating Fuel: Natural Gas
- Heating: Central
- Utility Supplier Elec: CPS
- Utility Supplier Gas: CPS
- Utility Supplier Water: SAWS
- Window Coverings: Some Remain
Amenities
- Neighborhood Amenities: Controlled Access, Pool, Tennis, Golf Course, Clubhouse, Park/Playground, Jogging Trails, Sports Court, Basketball Court, Volleyball Court
Finance and Tax Information
- Days On Market: 57
- Home Owners Association Fee: 240
- Home Owners Association Frequency: Monthly
- Home Owners Association Mandatory: Mandatory
- Home Owners Association Name: DOMINION
- Total Tax: 6800
Rental Information
- Currently Being Leased: No
Other Features
- Accessibility: Int Door Opening 32"+, Entry Slope less than 1 foot, No Steps Down, Level Lot, No Stairs
- Block: 107
- Contract: Exclusive Right To Sell
- Instdir: IH 10 TO DOMINION dR
- Interior Features: Two Living Area, Liv/Din Combo, Separate Dining Room, Eat-In Kitchen, Two Eating Areas, Island Kitchen, Breakfast Bar, Walk-In Pantry, Study/Library, Atrium, Florida Room, Game Room, Loft, Utility Room Inside, Secondary Bedroom Down, 1st Floor Lvl/No Steps, Open Floor Plan, Cable TV Available, High Speed Internet, All Bedrooms Downstairs, Laundry Main Level, Laundry Lower Level, Laundry in Kitchen, Telephone, Walk in Closets, Unfinished Basement, Attic - Access only, Attic - Expandable, Attic - Partially Finished, Attic - Partially Floored, Attic - Pull Down Stairs, Attic - Radiant Barrier Decking, Attic - Attic Fan
- Legal Desc Lot: 14
- Legal Description: NCB 16386 (DOMINION UT-14 PH-2), BLOCK 107 LOT 14 PLAT 9571/
- Miscellaneous: Builder 10-Year Warranty
- Occupancy: Vacant
- Ph To Show: 210-222-2227
- Possession: Before Closing, Closing/Funding
- Style: Two Story, Split Level, Contemporary
- Views: 24
Owner Information
- Owner Lrealreb: No
Similar Properties
Nearby Subdivisions

- Kim McCullough, ABR,REALTOR ®
- Premier Realty Group
- Mobile: 210.213.3425
- Mobile: 210.213.3425
- kimmcculloughtx@gmail.com


