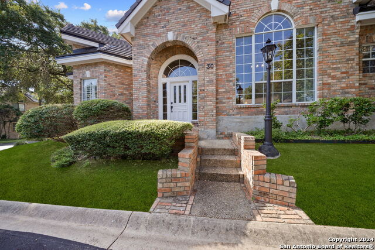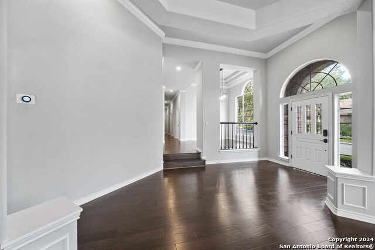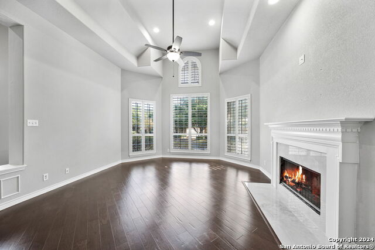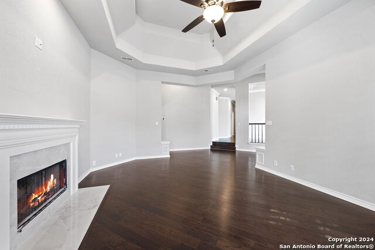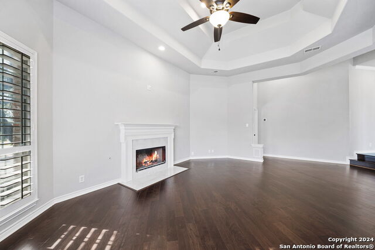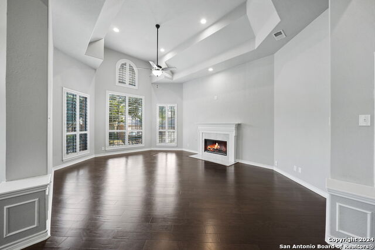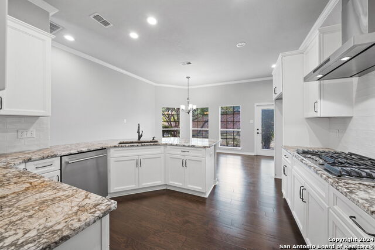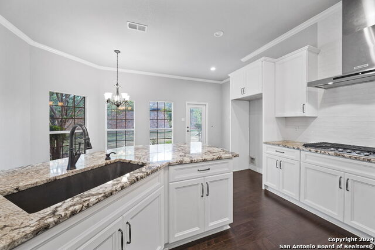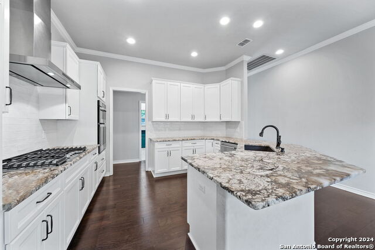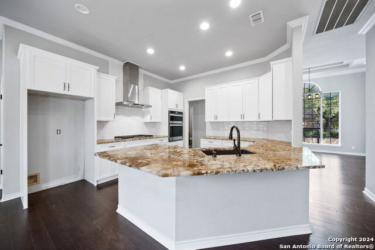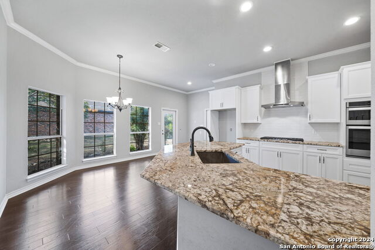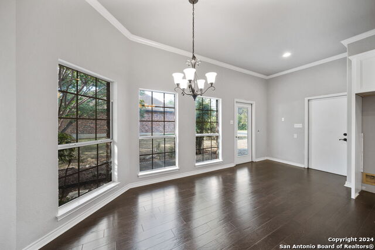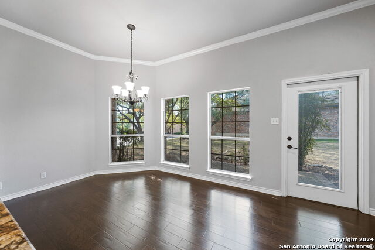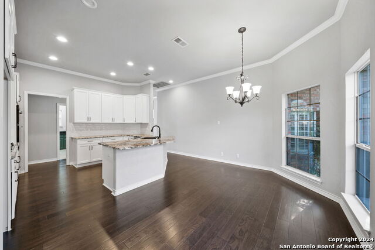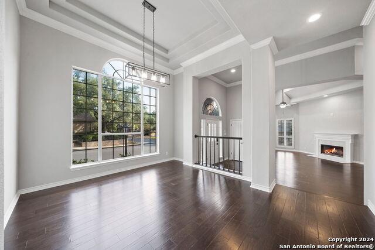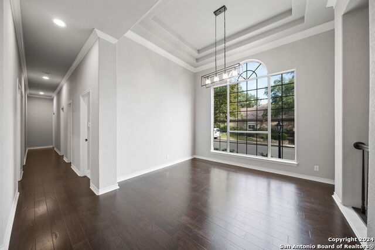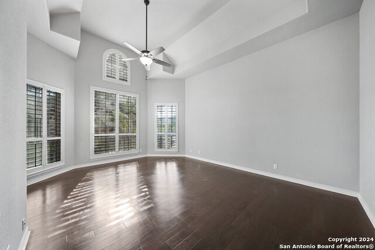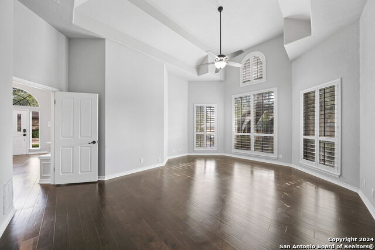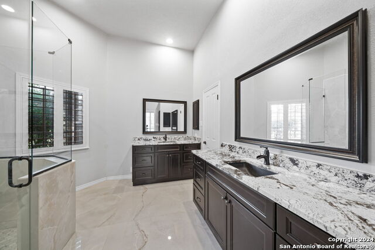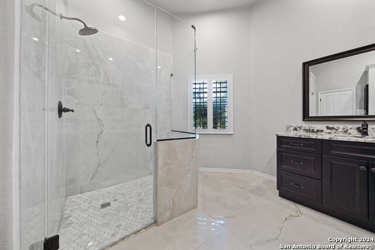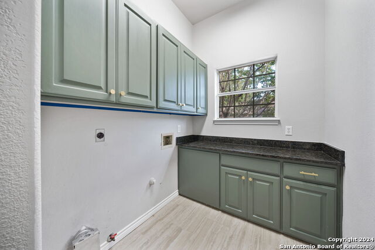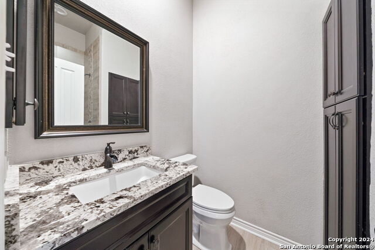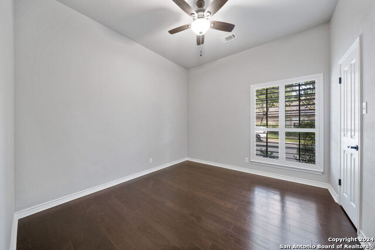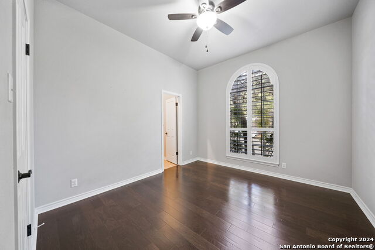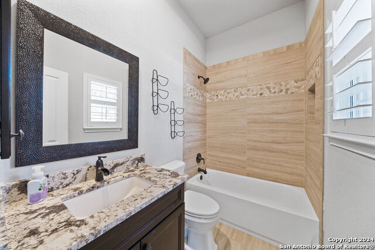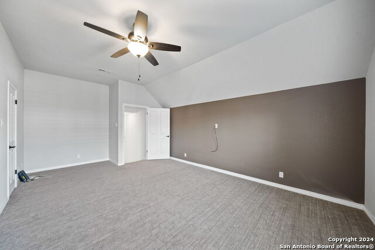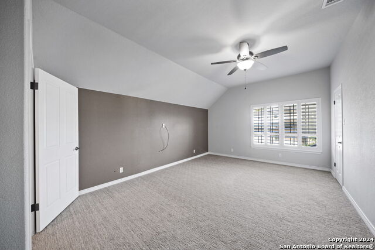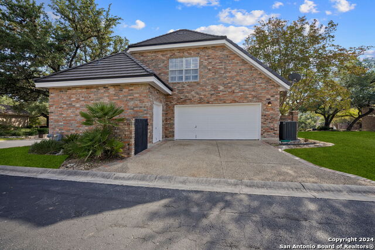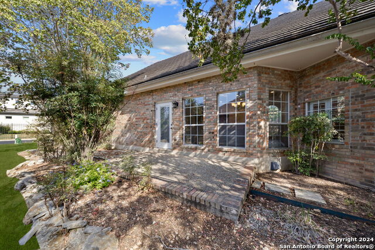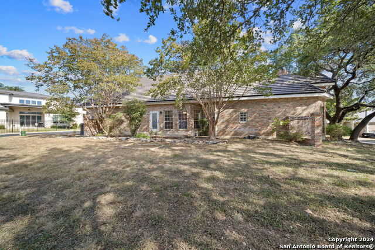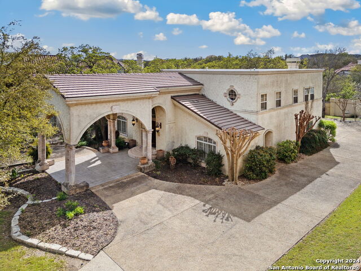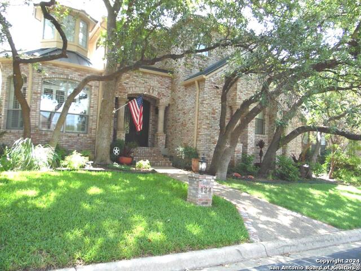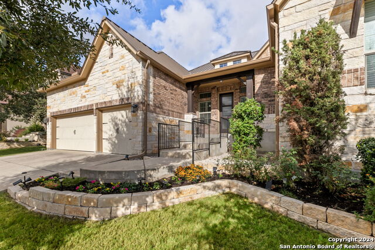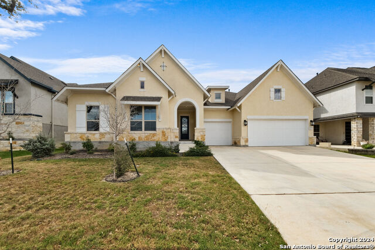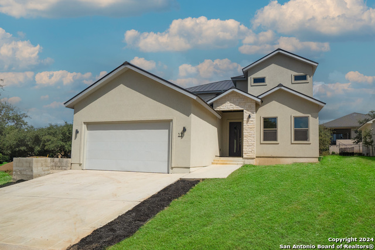30 Burnham Gln, San Antonio, TX 78257
Property Photos
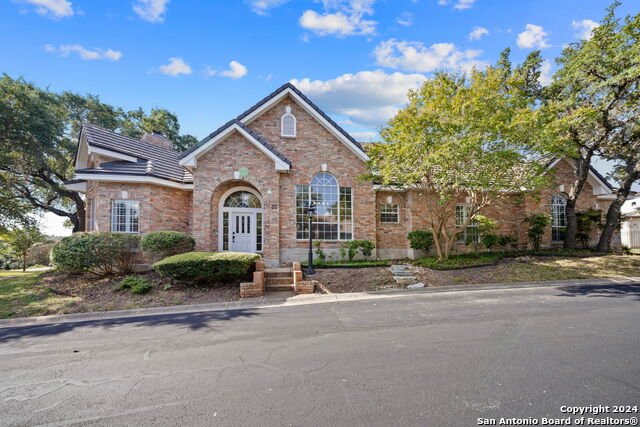
Would you like to sell your home before you purchase this one?
Priced at Only: $775,000
For more Information Call:
Address: 30 Burnham Gln, San Antonio, TX 78257
Property Location and Similar Properties
- MLS#: 1816519 ( Single Residential )
- Street Address: 30 Burnham Gln
- Viewed: 37
- Price: $775,000
- Price sqft: $268
- Waterfront: No
- Year Built: 1993
- Bldg sqft: 2890
- Bedrooms: 3
- Total Baths: 3
- Full Baths: 3
- Garage / Parking Spaces: 2
- Days On Market: 74
- Additional Information
- County: BEXAR
- City: San Antonio
- Zipcode: 78257
- Subdivision: The Dominion
- District: Northside
- Elementary School: Leon Springs
- Middle School: Rawlinson
- High School: Clark
- Provided by: Keller Williams Legacy
- Contact: Steven Noriega
- (210) 601-1092

- DMCA Notice
-
Description**Stunning 3 Bedroom Home with Bonus Room in The Dominion** Welcome to your dream home in the prestigious Dominion community! This beautifully updated 3 bedroom, 3 bath residence features a versatile bonus room that can be used as a media room, office, or additional bedroom, offering flexibility to suit your lifestyle. Step inside to discover a spacious open concept layout filled with plenty of natural light. The newly updated kitchen boasts sleek countertops, contemporary cabinetry, and new appliances. Throughout the home, you'll find new flooring that adds warmth and sophistication. The luxurious bathrooms have been tastefully remodeled, providing a spa like retreat with modern fixtures and stylish finishes. Nestled on a desirable corner lot, the property outdoor space, perfect for relaxing. Enjoy the convenience of a 2 car garage, complete with a separate golf cart garage for easy access to the golf course and club house. The brick exterior ensures both aesthetic appeal and low maintenance. Located in the heart of The Dominion, you'll have access to exclusive amenities and a vibrant community lifestyle. Don't miss your chance to own this exceptional home!
Payment Calculator
- Principal & Interest -
- Property Tax $
- Home Insurance $
- HOA Fees $
- Monthly -
Features
Building and Construction
- Apprx Age: 31
- Builder Name: Unknown
- Construction: Pre-Owned
- Exterior Features: Brick, 4 Sides Masonry
- Floor: Ceramic Tile, Marble, Wood
- Foundation: Slab
- Kitchen Length: 14
- Roof: Tile
- Source Sqft: Appsl Dist
Land Information
- Lot Description: Corner
- Lot Improvements: Street Paved, Curbs
School Information
- Elementary School: Leon Springs
- High School: Clark
- Middle School: Rawlinson
- School District: Northside
Garage and Parking
- Garage Parking: Two Car Garage, Attached, Golf Cart
Eco-Communities
- Water/Sewer: Water System, Sewer System
Utilities
- Air Conditioning: One Central
- Fireplace: One
- Heating Fuel: Electric
- Heating: Central
- Window Coverings: Some Remain
Amenities
- Neighborhood Amenities: Controlled Access, Pool, Tennis, Golf Course, Clubhouse
Finance and Tax Information
- Days On Market: 54
- Home Owners Association Fee: 295
- Home Owners Association Frequency: Monthly
- Home Owners Association Mandatory: Mandatory
- Home Owners Association Name: THE DOMINION HOMEOWNERS ASSOCIATION
- Total Tax: 14966
Other Features
- Block: 15
- Contract: Exclusive Right To Sell
- Instdir: IH-10 W to Leon Springs/Boerne Stage Rd, right on Aue Rd, right on Dominion Dr, left onto Westcourt Ln, right on Burnham Glen, house will be on the left.
- Interior Features: One Living Area, Separate Dining Room, Eat-In Kitchen, Two Eating Areas, Game Room, Utility Room Inside, High Ceilings, All Bedrooms Downstairs, Laundry Main Level, Laundry Room, Walk in Closets
- Legal Desc Lot: 92
- Legal Description: NCB 34752A BLK 15 LOT 92 THE DOMINION PHASE 4 PUD
- Occupancy: Vacant
- Ph To Show: 210-222-2227
- Possession: Closing/Funding
- Style: One Story
- Views: 37
Owner Information
- Owner Lrealreb: No
Similar Properties
Nearby Subdivisions

- Kim McCullough, ABR,REALTOR ®
- Premier Realty Group
- Mobile: 210.213.3425
- Mobile: 210.213.3425
- kimmcculloughtx@gmail.com


