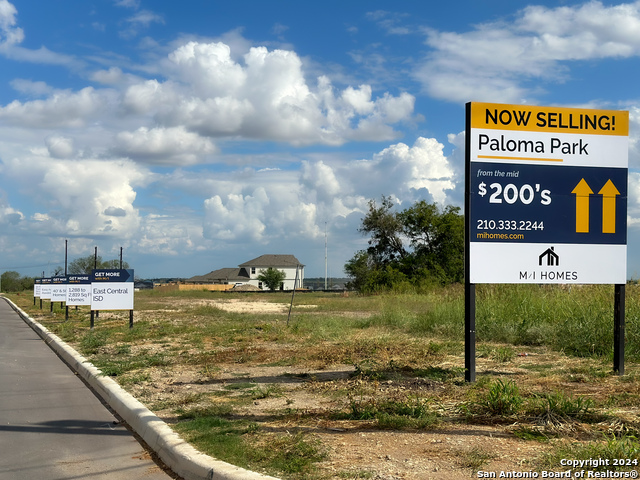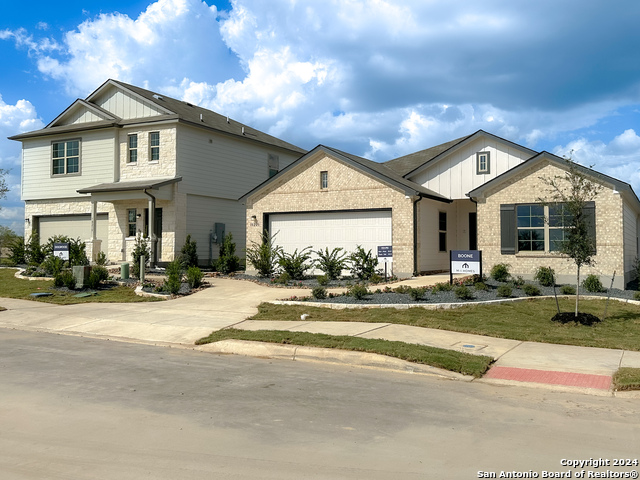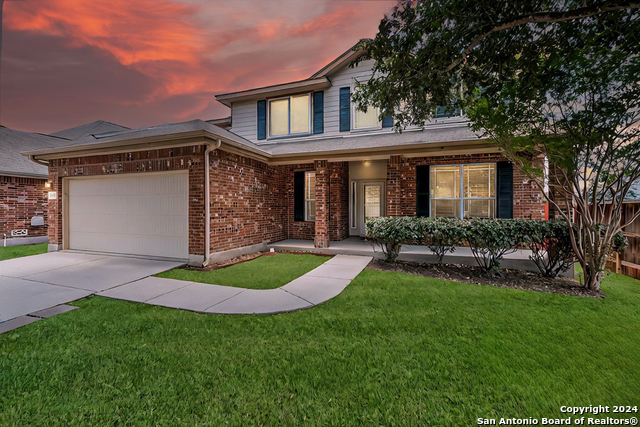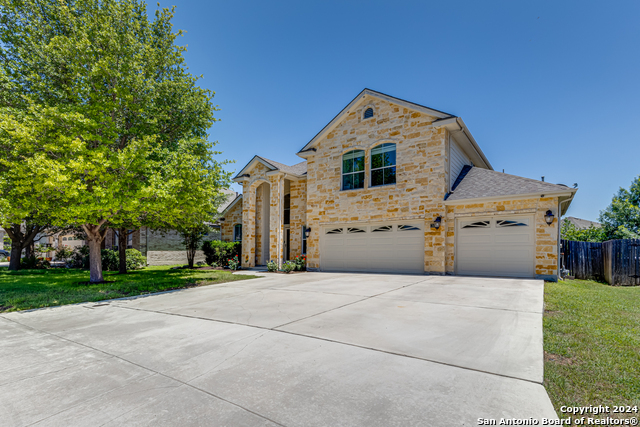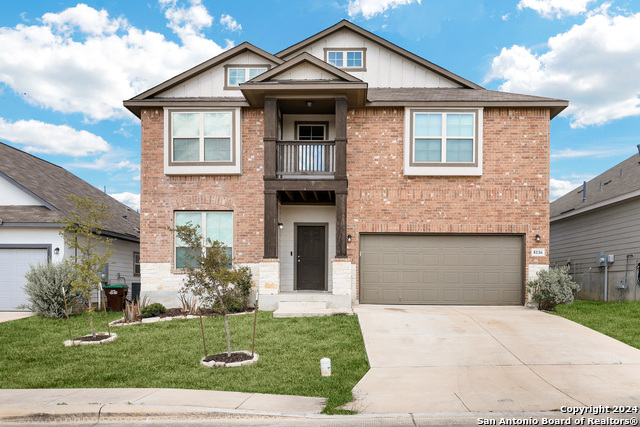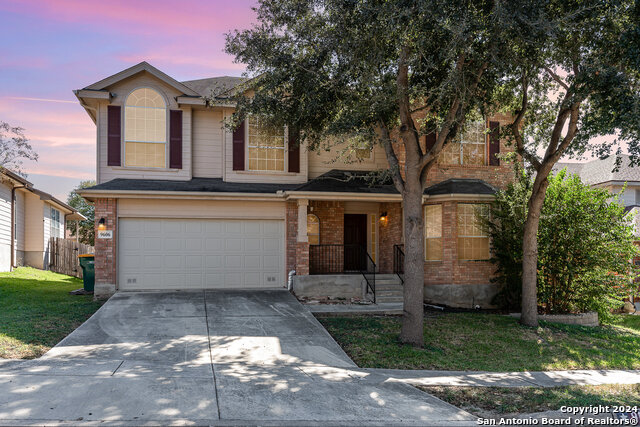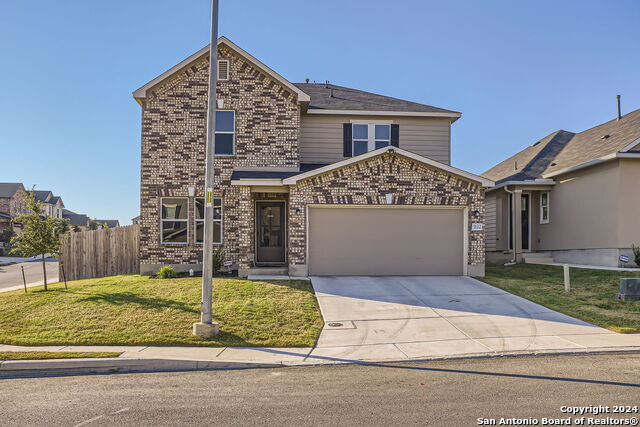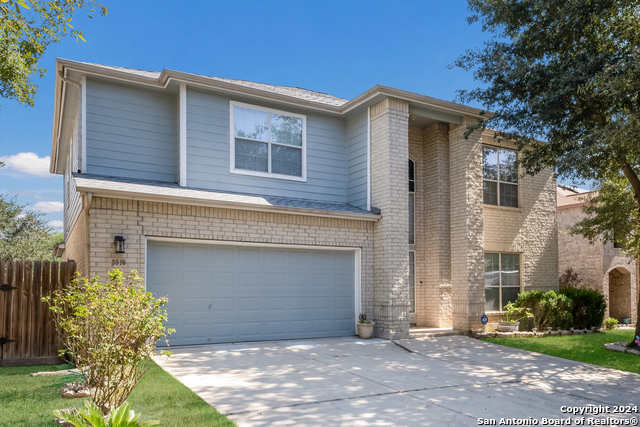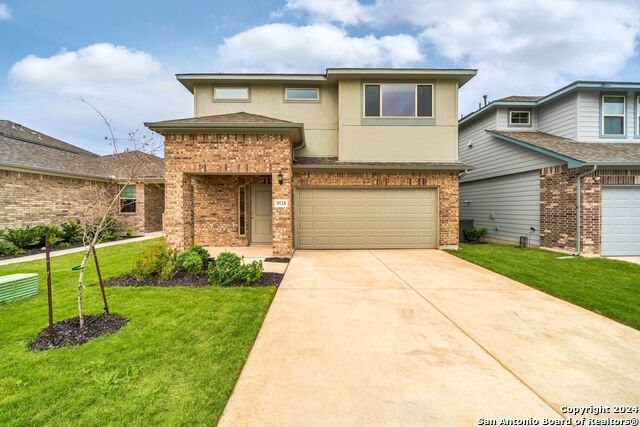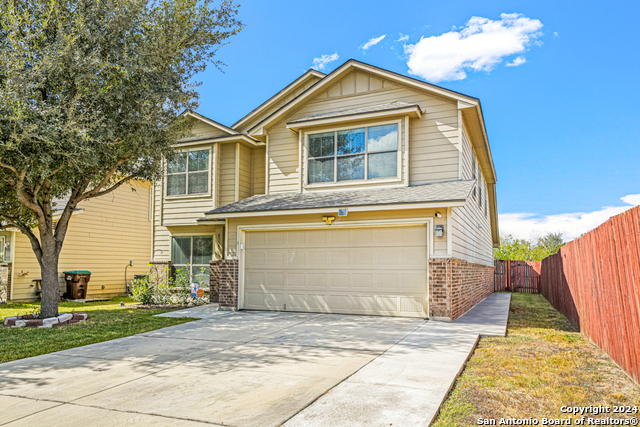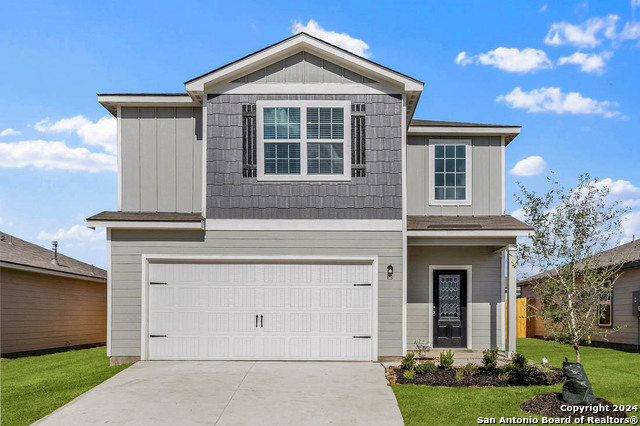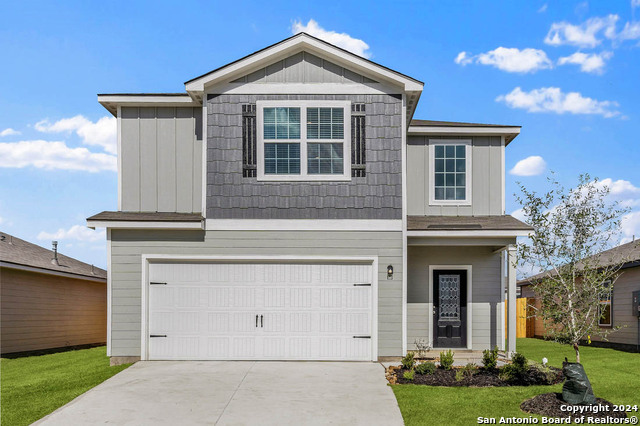10326 White Hart, Converse, TX 78109
Property Photos
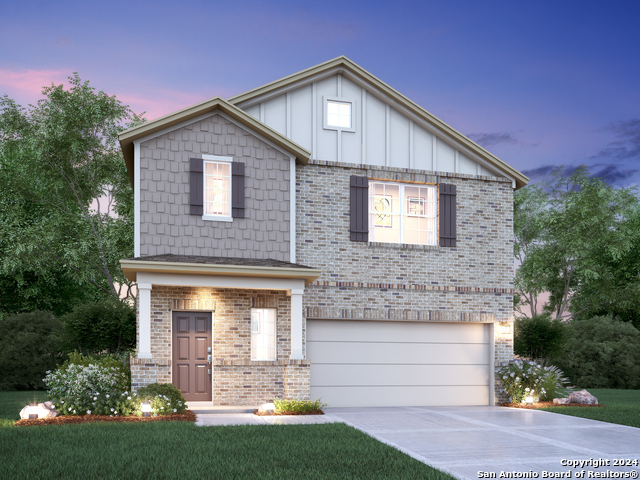
Would you like to sell your home before you purchase this one?
Priced at Only: $329,990
For more Information Call:
Address: 10326 White Hart, Converse, TX 78109
Property Location and Similar Properties
- MLS#: 1816600 ( Single Residential )
- Street Address: 10326 White Hart
- Viewed: 106
- Price: $329,990
- Price sqft: $145
- Waterfront: No
- Year Built: 2024
- Bldg sqft: 2269
- Bedrooms: 4
- Total Baths: 4
- Full Baths: 3
- 1/2 Baths: 1
- Garage / Parking Spaces: 2
- Days On Market: 72
- Additional Information
- County: BEXAR
- City: Converse
- Zipcode: 78109
- Subdivision: Paloma Park
- District: East Central I.S.D
- Elementary School: Honor
- Middle School: East Central
- High School: East Central
- Provided by: Escape Realty
- Contact: Jaclyn Calhoun
- (210) 421-9291

- DMCA Notice
-
Description***Estimated completion January 2025*** Welcome to the Dogwood floorplan, a two story design in our exclusive new Smart Series lineup. This floorplan features 4 bedrooms, 2 1/2 bathrooms, an optional 3 car garage, and 2,380 square feet of functional living space. With curated design packages and desirable structural options to choose from, look no further than the Dogwood plan for your dream home! A charming covered porch greets you as you arrive at the front door. The wide foyer ushers you into the home and brings you past the staircase. Notice the powder bath at the end of the foyer next to a conveniently located closet in the entry hall. Hang coats, store shoes, or tuck away miscellaneous items in this accessible storage space. Continue through the entry that flows into your open concept living areas. Ample granite counter space is the highlight of your well equipped kitchen. The oversized kitchen island is perfect for prepping delicious meals and serving guests, buffet style! Spacious upper and lower cabinets will satisfy your kitchen storage needs and help you stay organized. Seamlessly adjoined is the open dining area and a bright family room with lovely sloped ceilings. Friends and family will feel embraced by the sense of togetherness your home will nurture. If outdoor entertaining is part of your dynamic lifestyle, the Dogwood floorplan gives you the opportunity to select an optional covered patio. Enter your owner's suite through a private entry off the family room. The large bedroom features sloped ceilings that are filled with natural light. An optional extended bay window gives your bedroom oasis a bit more space. Select optional double doors for a grand entry into the owner's bath retreat, complete with an impressive walk in closet, optional double vanities, and a spacious walk in shower. Here you can also choose to transform this in a luxury bathroom with a soaking tub and separate shower! Head upstairs to arrive at a central landing that flows right into the massive game room. Set up your favorite game or arrange seating around a TV to create the ideal entertainment space. A full bathroom with an optional double bowl vanity is found right off the game room. Choose an optional Jack and Jill selection to add access to this bathroom from one of the secondary bedrooms. As a standard feature, this second floor boasts three large bedrooms, two of which include their own oversized walk in closets.
Payment Calculator
- Principal & Interest -
- Property Tax $
- Home Insurance $
- HOA Fees $
- Monthly -
Features
Building and Construction
- Builder Name: M/I Homes
- Construction: New
- Exterior Features: Brick, Siding
- Floor: Vinyl
- Foundation: Slab
- Kitchen Length: 14
- Roof: Composition
- Source Sqft: Bldr Plans
School Information
- Elementary School: Honor
- High School: East Central
- Middle School: East Central
- School District: East Central I.S.D
Garage and Parking
- Garage Parking: Two Car Garage
Eco-Communities
- Water/Sewer: Co-op Water
Utilities
- Air Conditioning: One Central
- Fireplace: Not Applicable
- Heating Fuel: Electric
- Heating: Central
- Window Coverings: None Remain
Amenities
- Neighborhood Amenities: Park/Playground
Finance and Tax Information
- Days On Market: 69
- Home Owners Association Fee: 75
- Home Owners Association Frequency: Quarterly
- Home Owners Association Mandatory: Mandatory
- Home Owners Association Name: ALAMO ASSOCIATION MGMT
- Total Tax: 2.22
Other Features
- Block: 16
- Contract: Exclusive Agency
- Instdir: From Downtown: Get on I-37 N/US-281 N from N Alamo St and McCullough Ave for .7 miles. Take I-35 N 281 N and take exit 142A to merge onto 1-35 N toward Austin. After 4 miles us right lanes to take exit 162 to merge on to I-410 S. The take exit
- Interior Features: One Living Area, Separate Dining Room, Eat-In Kitchen, Island Kitchen, Walk-In Pantry, Study/Library, Open Floor Plan, Laundry Room
- Legal Desc Lot: 05
- Legal Description: Block 16 lot 05
- Ph To Show: 2103332244
- Possession: Closing/Funding
- Style: Two Story
- Views: 106
Owner Information
- Owner Lrealreb: No
Similar Properties
Nearby Subdivisions
Abbott Estates
Astoria Place
Autumn Run
Avenida
Bridgehaven
Caledonian
Catalina
Cimarron
Cimarron Country
Cimarron Ii (jd)
Cimarron Jd
Cimarron Landing
Cimarron Trail
Cimarron Trails
Cobalt Canyon
Converse Heights
Converse Hill
Converse Hills
Copperfield
Dover
Dover Ii
Dover Subdivision
Escondido Creek
Escondido Meadows
Escondido North
Escondido/parc At
Fair Meadows
Flora Meadows
Gardens Of Converse
Glenloch Farms
Green Rd/abbott Rd West
Hanover Cove
Hightop Ridge
Horizon Point
Horizon Point-premeir Plus
Horizon Pointe
Horizon Pointe Ut-10b
Katzer Ranch
Kb Kitty Hawk
Kendall Brook
Kendall Brook Unit 1b
Key Largo
Knox Ridge
Lakeaire
Liberte
Loma Alta
Loma Alta Estates
Loma Vista
Macarthur Park
Meadow Brook
Meadow Ridge
Millers Point
Millican Grove
Miramar
Miramar Unit 1
N/a
Northampton
Northhampton
Notting Hill
Out Of Sa/bexar Co.
Out/converse
Paloma
Paloma Park
Paloma Unit 5a
Placid Park
Placid Park Area (jd)
Quail Ridge
Randolph Crossing
Randolph Valley
Rolling Creek
Rose Valley
Sage Meadows Ut-1
Santa Clara
Savannah Place
Savannah Place Unit 1
Savannah Place Ut-2
Scucisd/judson Rural Developme
Silverton Valley
Skyview
Summerhill
The Fields Of Dover
The Landing At Kitty Hawk
The Wilder
Vista
Vista Real
Willow View Unit 1
Windfield
Windfield Unit1
Winterfell

- Kim McCullough, ABR,REALTOR ®
- Premier Realty Group
- Mobile: 210.213.3425
- Mobile: 210.213.3425
- kimmcculloughtx@gmail.com


