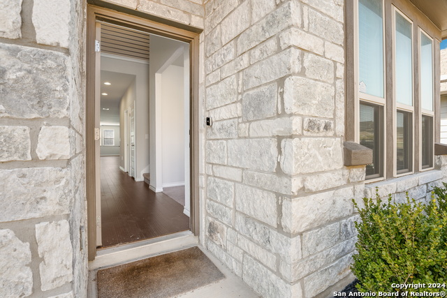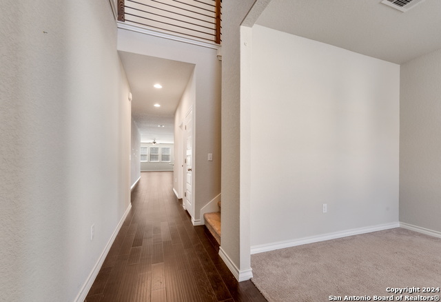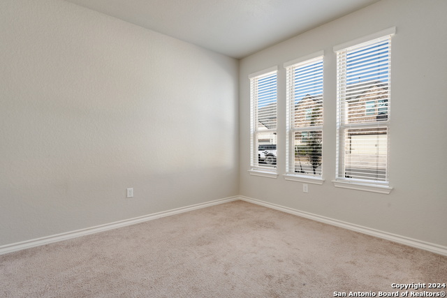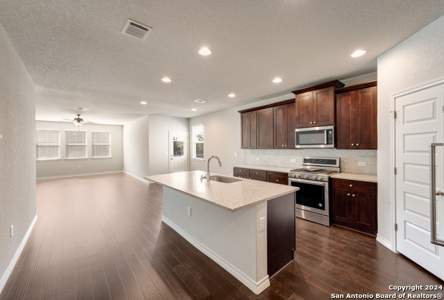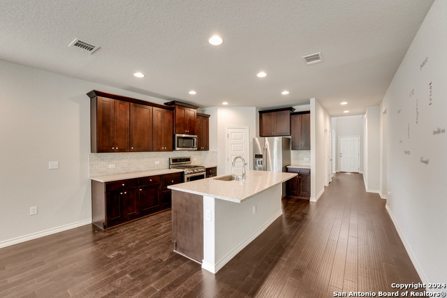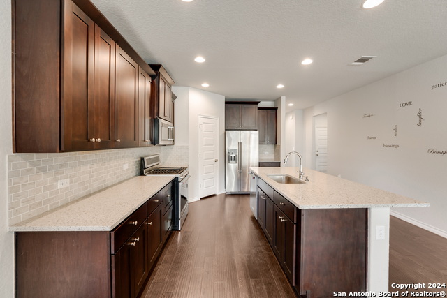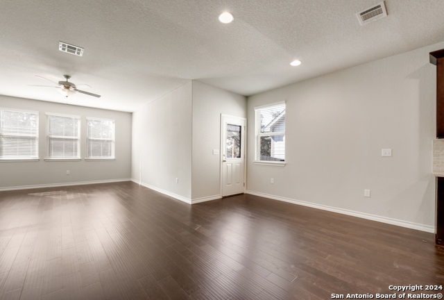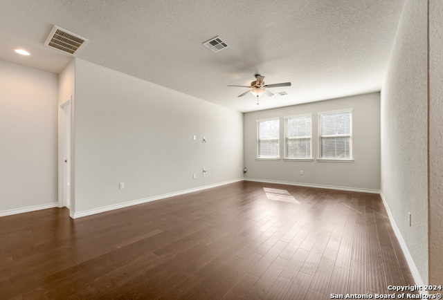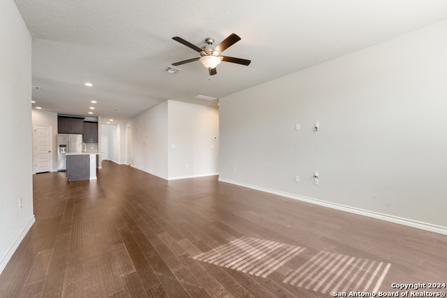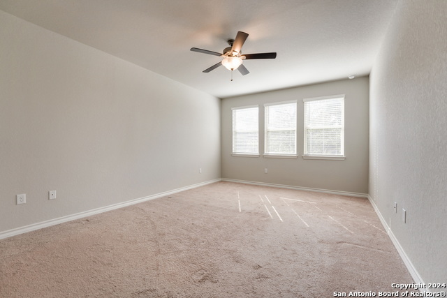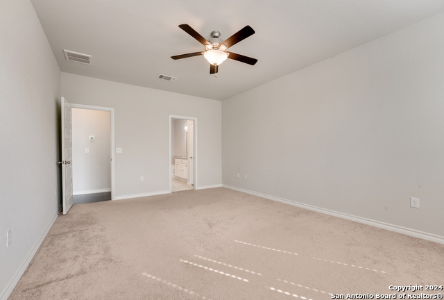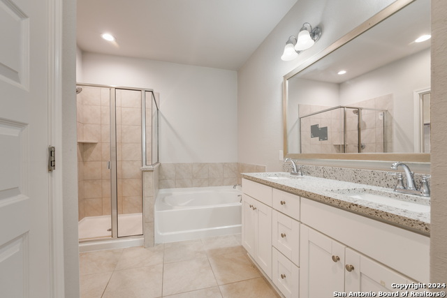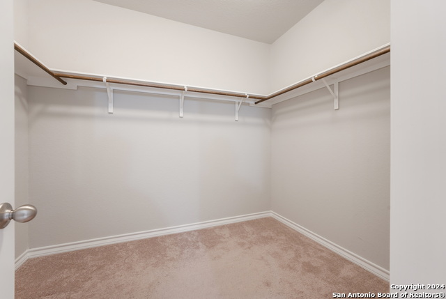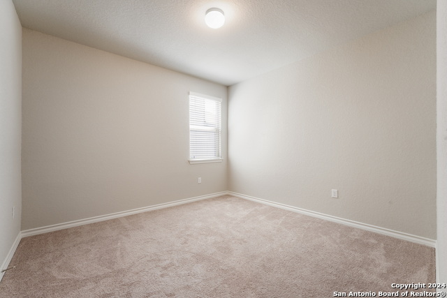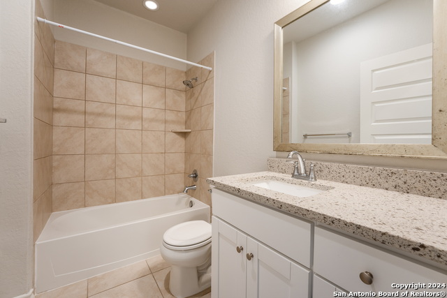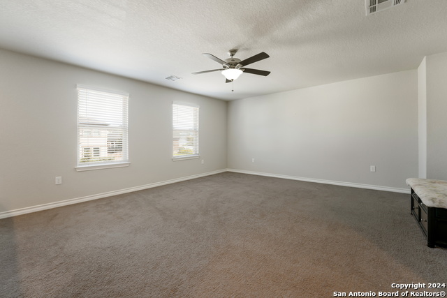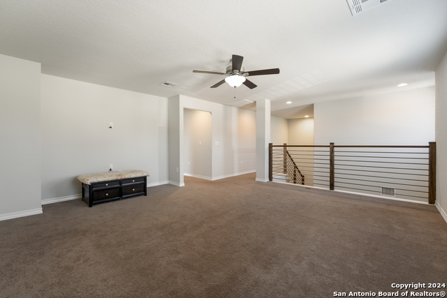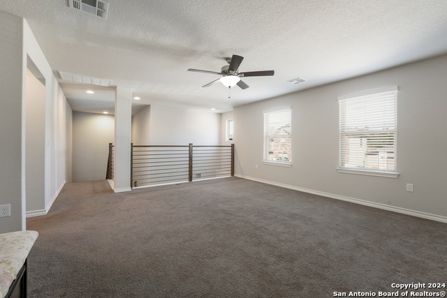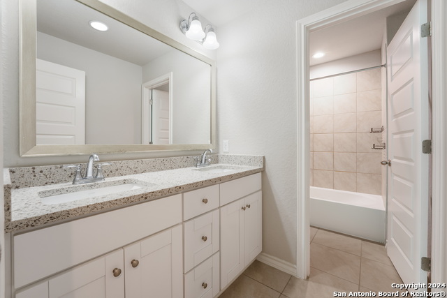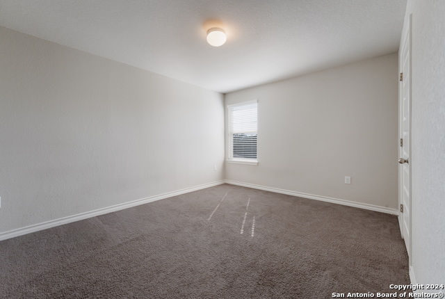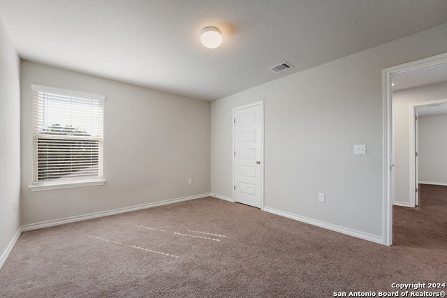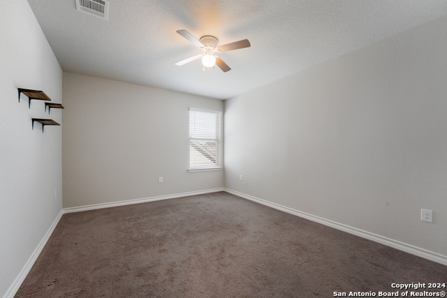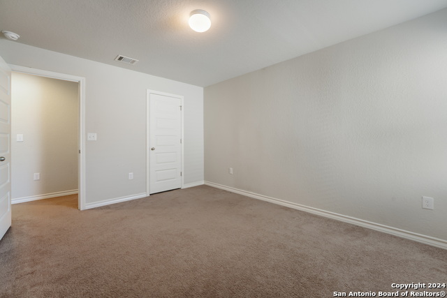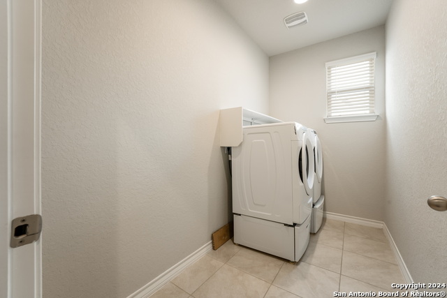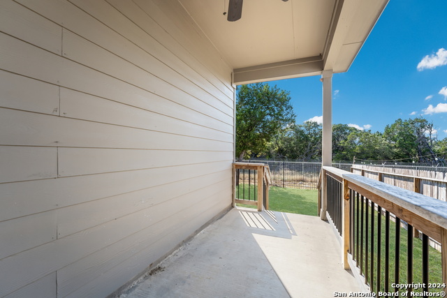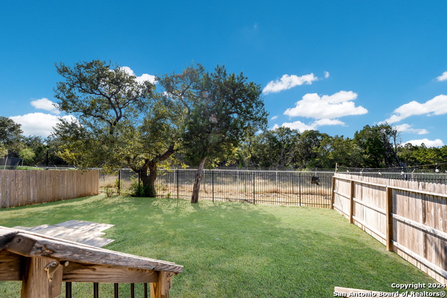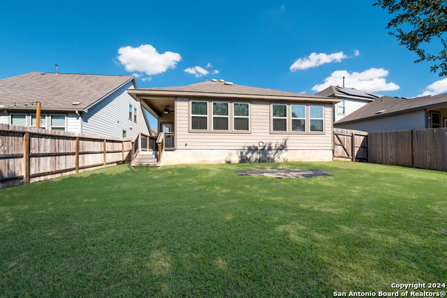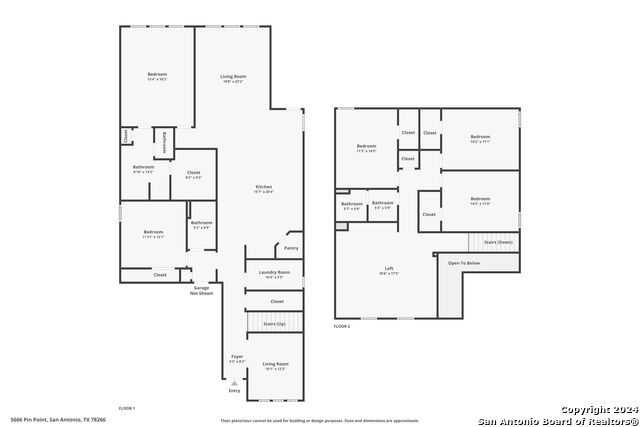5606 Pin Point, San Antonio, TX 78266
Property Photos
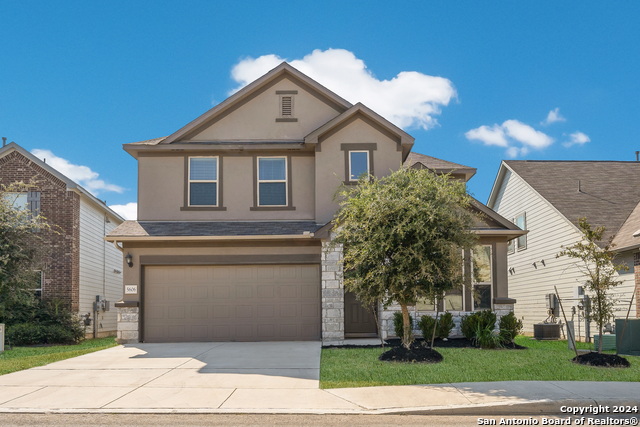
Would you like to sell your home before you purchase this one?
Priced at Only: $480,000
For more Information Call:
Address: 5606 Pin Point, San Antonio, TX 78266
Property Location and Similar Properties
- MLS#: 1816820 ( Single Residential )
- Street Address: 5606 Pin Point
- Viewed: 30
- Price: $480,000
- Price sqft: $160
- Waterfront: No
- Year Built: 2019
- Bldg sqft: 2995
- Bedrooms: 5
- Total Baths: 3
- Full Baths: 3
- Garage / Parking Spaces: 2
- Days On Market: 72
- Additional Information
- County: COMAL
- City: San Antonio
- Zipcode: 78266
- Subdivision: Winding Oaks
- District: North East I.S.D
- Elementary School: Roan Forest
- Middle School: Tex Hill
- High School: Johnson
- Provided by: Levi Rodgers Real Estate Group
- Contact: Beverly Vogel
- (210) 914-1172

- DMCA Notice
-
DescriptionTake a look at this beautiful home located in the Winding Oaks Subdivision. Conveniently located close to 1604 with easy access to 281 or IH 35. Winding Oaks is a gated community with an amenity center which includes the community pool, pavilion, and playground. This gorgeous home is located on a green belt with mature trees at sight from the privacy of the backyard. One of the largest homes in the neighborhood priced just right. Desirable NEISD schools include Johnson High, Tex Hill Middle School and Roan Forest Elementary. Many custom desirable features inside including soft close cabinets and drawers throughout, upgraded stainless steel appliances, includes washer/dryer, granite countertops in kitchen and bathrooms, custom cabinets, modern/contemporary staircase railings, setup wiring for wall mounted TV, open floor concept great for entertaining. This house has everything! Experience this amazing home for yourself!
Payment Calculator
- Principal & Interest -
- Property Tax $
- Home Insurance $
- HOA Fees $
- Monthly -
Features
Building and Construction
- Builder Name: William Lyons Homes
- Construction: Pre-Owned
- Exterior Features: Stone/Rock, Stucco, Siding
- Floor: Carpeting, Wood
- Foundation: Slab
- Kitchen Length: 15
- Other Structures: None
- Roof: Composition
- Source Sqft: Appsl Dist
Land Information
- Lot Description: On Greenbelt, Mature Trees (ext feat)
- Lot Dimensions: 50x124
- Lot Improvements: Street Paved, Sidewalks, Streetlights, Fire Hydrant w/in 500'
School Information
- Elementary School: Roan Forest
- High School: Johnson
- Middle School: Tex Hill
- School District: North East I.S.D
Garage and Parking
- Garage Parking: Two Car Garage
Eco-Communities
- Energy Efficiency: Tankless Water Heater, Smart Electric Meter, Double Pane Windows, Radiant Barrier, Low E Windows, High Efficiency Water Heater, Ceiling Fans
- Green Features: Rain/Freeze Sensors, EF Irrigation Control
- Water/Sewer: Water System
Utilities
- Air Conditioning: One Central
- Fireplace: Not Applicable
- Heating Fuel: Natural Gas
- Heating: Central
- Recent Rehab: No
- Utility Supplier Elec: CPS
- Utility Supplier Gas: CPS
- Utility Supplier Grbge: CITY
- Utility Supplier Water: SAWS
- Window Coverings: All Remain
Amenities
- Neighborhood Amenities: Controlled Access, Pool, Clubhouse, Park/Playground, BBQ/Grill
Finance and Tax Information
- Days On Market: 274
- Home Faces: North
- Home Owners Association Fee: 207
- Home Owners Association Frequency: Quarterly
- Home Owners Association Mandatory: Mandatory
- Home Owners Association Name: WINDING OAKS HOA
- Total Tax: 10970
Other Features
- Contract: Exclusive Right To Sell
- Instdir: From 1604 & 281, North on 281, take right on E Evans Rd, pass Bulverde Rd, take right on Holly Hollow, take left on Chestnut Cv, then take right on Pin Pt.
- Interior Features: Two Living Area, Separate Dining Room, Eat-In Kitchen, Island Kitchen, Open Floor Plan, Cable TV Available, High Speed Internet
- Legal Desc Lot: 48
- Legal Description: NCB 16584 (EAST EVANS RD SUBD), BLOCK 2 LOT 48
- Miscellaneous: Cluster Mail Box
- Occupancy: Vacant
- Ph To Show: 210-222-2227
- Possession: Closing/Funding
- Style: Two Story
- Views: 30
Owner Information
- Owner Lrealreb: No

- Kim McCullough, ABR,REALTOR ®
- Premier Realty Group
- Mobile: 210.213.3425
- Mobile: 210.213.3425
- kimmcculloughtx@gmail.com


