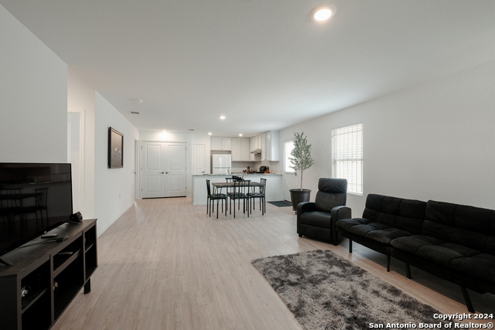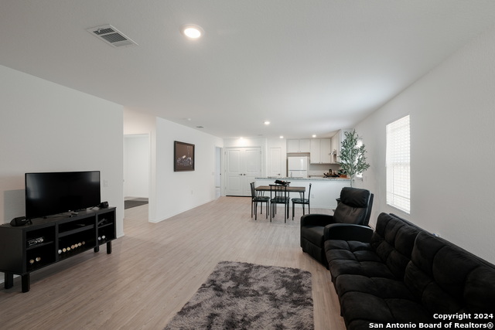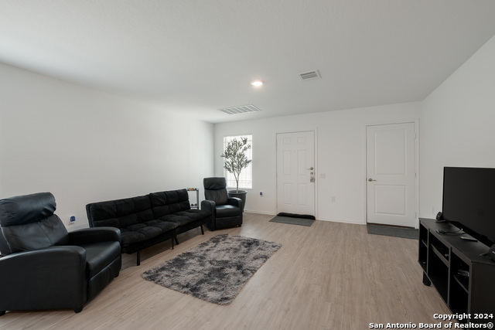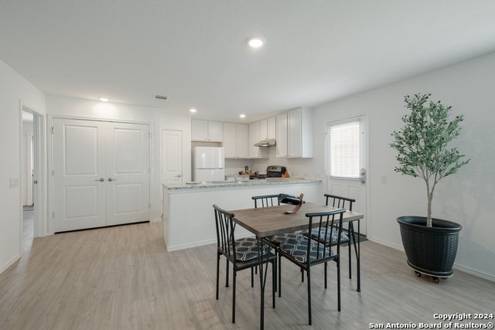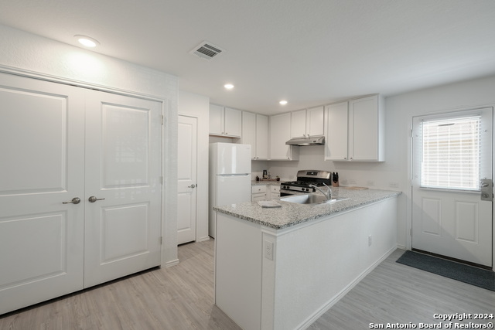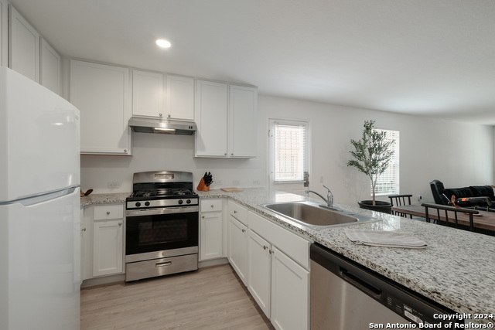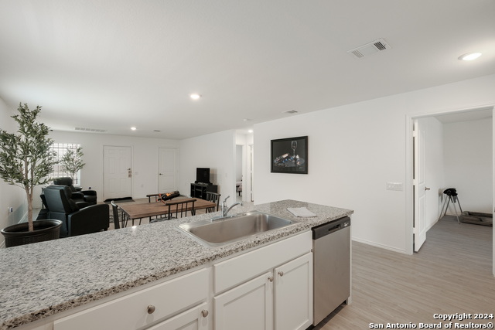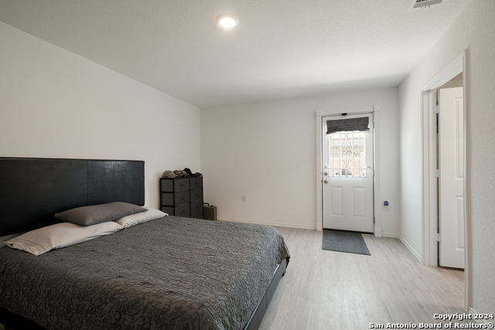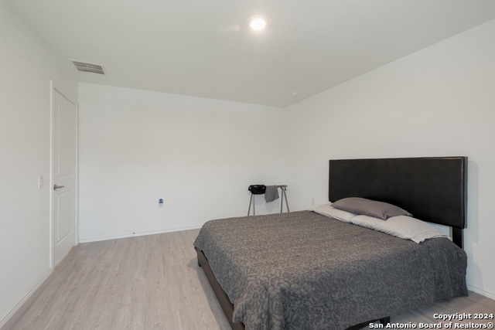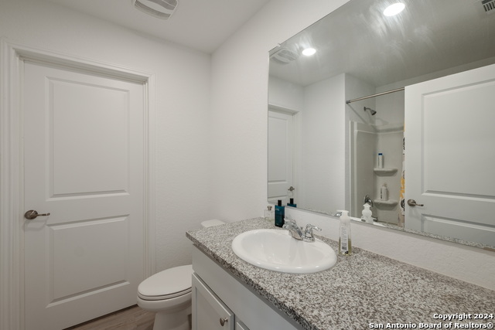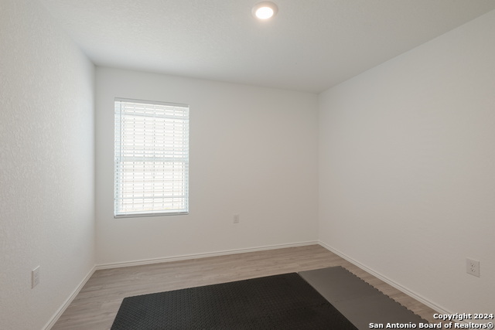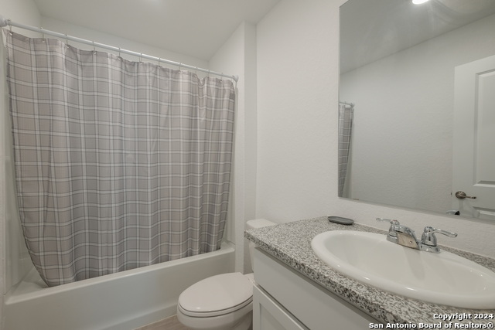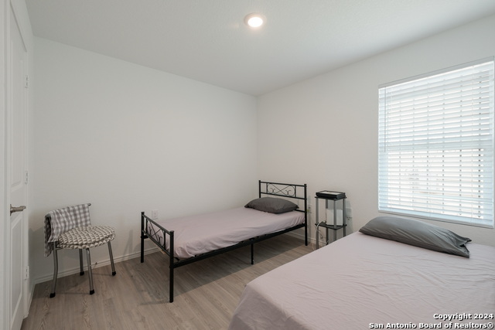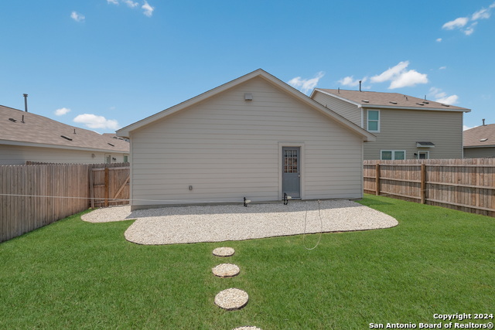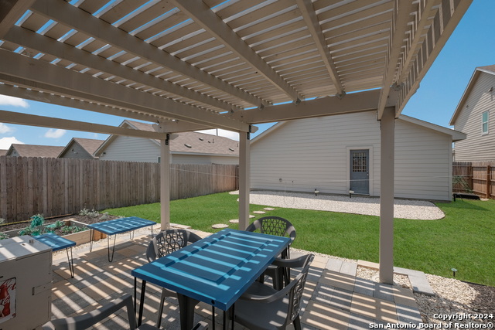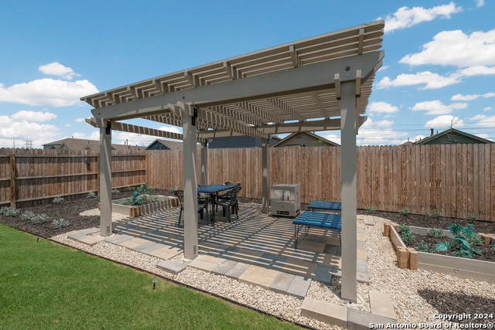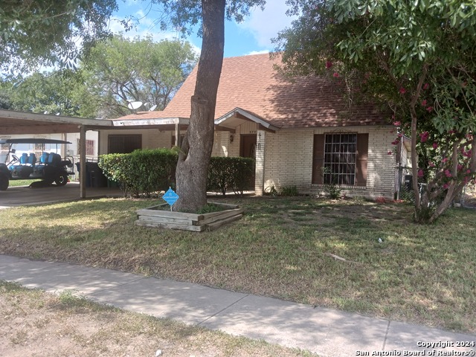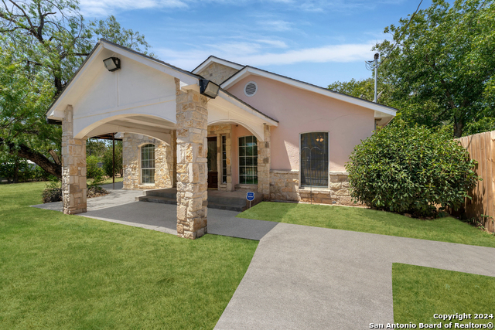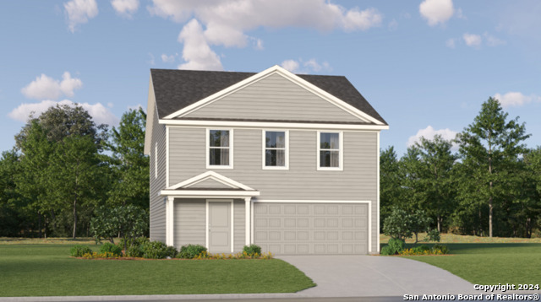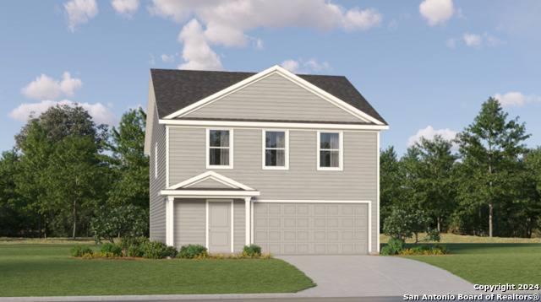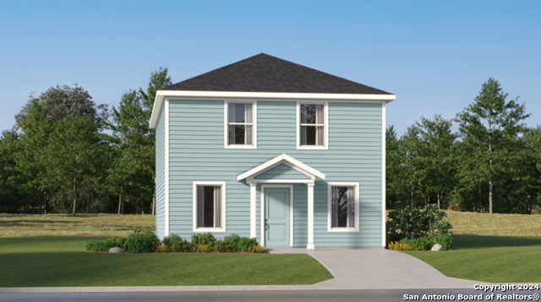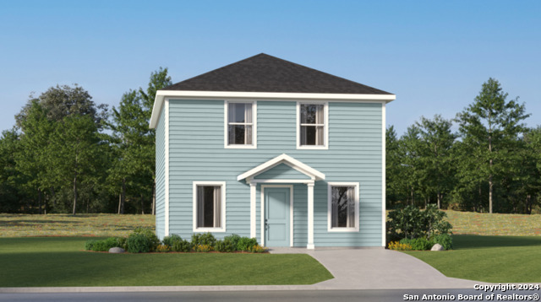9418 Somerset Way, San Antonio, TX 78211
Property Photos
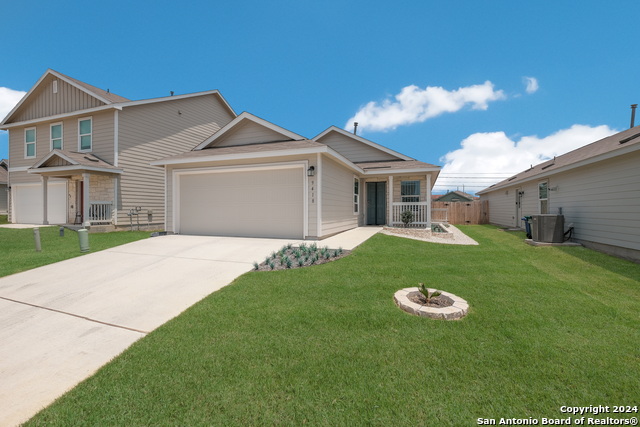
Would you like to sell your home before you purchase this one?
Priced at Only: $205,000
For more Information Call:
Address: 9418 Somerset Way, San Antonio, TX 78211
Property Location and Similar Properties
- MLS#: 1817259 ( Single Residential )
- Street Address: 9418 Somerset Way
- Viewed: 5
- Price: $205,000
- Price sqft: $161
- Waterfront: No
- Year Built: 2022
- Bldg sqft: 1276
- Bedrooms: 3
- Total Baths: 2
- Full Baths: 2
- Garage / Parking Spaces: 2
- Days On Market: 72
- Additional Information
- County: BEXAR
- City: San Antonio
- Zipcode: 78211
- Subdivision: Somerset
- District: CALL DISTRICT
- Elementary School: Call District
- Middle School: Call District
- High School: Call District
- Provided by: Levi Rodgers Real Estate Group
- Contact: Levi Rodgers
- (210) 784-6585

- DMCA Notice
-
DescriptionBetter than new in a small neighborhood with easy access to Loop 410 & IH 35 in booming southside San Antonio. Gently lived in and meticulously cared for, this home features beautiful vinyl plank flooring throughout and absolutely no carpet. Bright and open kitchen and living area make for easy living and entertaining to suit all your needs. The primary bedroom offers a full bath, walk in closet and outside access to the privacy fenced backyard with a beautiful pergola. New owners will also appreciate the full yard sprinkler system, insulated garage door with automatic opener, and transferrable builders warranty. Same day showings available.
Payment Calculator
- Principal & Interest -
- Property Tax $
- Home Insurance $
- HOA Fees $
- Monthly -
Features
Building and Construction
- Builder Name: Lennar
- Construction: Pre-Owned
- Exterior Features: Stone/Rock, Siding
- Floor: Laminate
- Foundation: Slab
- Kitchen Length: 16
- Other Structures: Pergola
- Roof: Composition
- Source Sqft: Appsl Dist
Land Information
- Lot Improvements: Street Paved, Curbs, Streetlights, Fire Hydrant w/in 500', City Street, Interstate Hwy - 1 Mile or less
School Information
- Elementary School: Call District
- High School: Call District
- Middle School: Call District
- School District: CALL DISTRICT
Garage and Parking
- Garage Parking: Two Car Garage
Eco-Communities
- Energy Efficiency: Smart Electric Meter, Programmable Thermostat, Double Pane Windows, Energy Star Appliances, Low E Windows, Ceiling Fans
- Water/Sewer: Sewer System, City
Utilities
- Air Conditioning: One Central
- Fireplace: Not Applicable
- Heating Fuel: Electric
- Heating: 1 Unit
- Utility Supplier Elec: CPS
- Utility Supplier Gas: CPS
- Utility Supplier Grbge: SAWS
- Utility Supplier Sewer: SAWS
- Utility Supplier Water: SAWS
- Window Coverings: None Remain
Amenities
- Neighborhood Amenities: None
Finance and Tax Information
- Days On Market: 58
- Home Owners Association Fee: 600
- Home Owners Association Frequency: Annually
- Home Owners Association Mandatory: Mandatory
- Home Owners Association Name: SOMERSET GROVE HOA
- Total Tax: 4844
Rental Information
- Currently Being Leased: No
Other Features
- Accessibility: 2+ Access Exits, Int Door Opening 32"+, Doors-Swing-In, No Carpet, Lowered Light Switches, No Steps Down, No Stairs, First Floor Bath, Full Bath/Bed on 1st Flr, First Floor Bedroom
- Contract: Exclusive Right To Sell
- Instdir: From downtown - S on 35 - Exit 147 & turn around - Right on Somerset Way - property on L
- Interior Features: One Living Area, Liv/Din Combo, Utility Room Inside, Secondary Bedroom Down, 1st Floor Lvl/No Steps, Open Floor Plan, Cable TV Available, High Speed Internet, All Bedrooms Downstairs, Laundry in Kitchen, Walk in Closets
- Legal Desc Lot: 25
- Legal Description: Lot 25, Block 2, NCB 11295 (Somerset Grove UT-1)
- Miscellaneous: Builder 10-Year Warranty, Virtual Tour, Cluster Mail Box, As-Is
- Occupancy: Owner
- Ph To Show: 210-222-2227
- Possession: Closing/Funding
- Style: One Story, Traditional
Owner Information
- Owner Lrealreb: No
Similar Properties
Nearby Subdivisions
Fountain Park South
Harlandale
Harlandale Nw
Harlandale Nw Ii
Kelly
Lackland City
Palo Alo Terrace
Palo Alto
Palo Alto Heights
Palo Alto Terrace
Quintana Road
Quintana/south San Area
Quintana/south San Area (ss)
S. Laredo S.e. To Frio City Rd
Somerset
Somerset Grove
Somerset Meadows
Somerset Trails
South San Antonio

- Kim McCullough, ABR,REALTOR ®
- Premier Realty Group
- Mobile: 210.213.3425
- Mobile: 210.213.3425
- kimmcculloughtx@gmail.com


