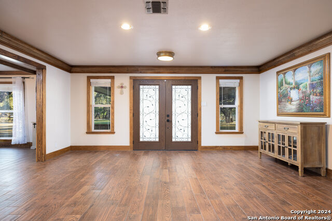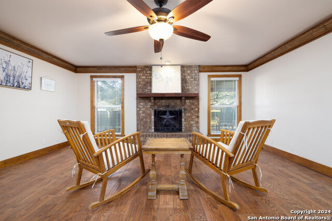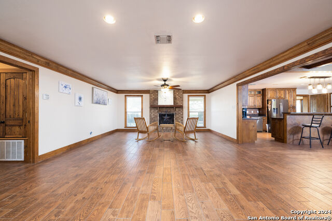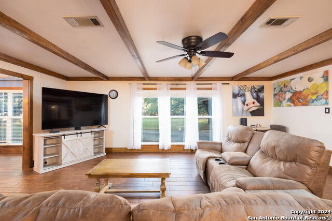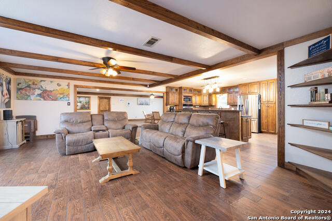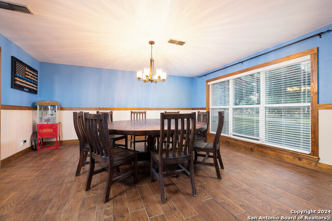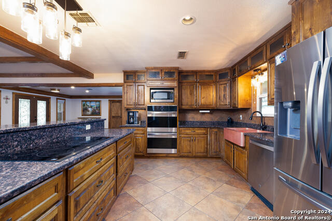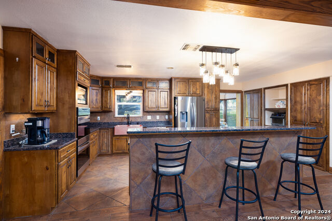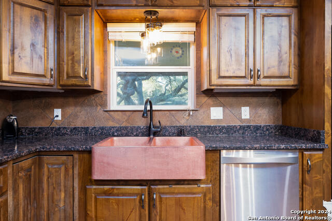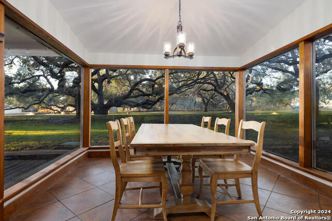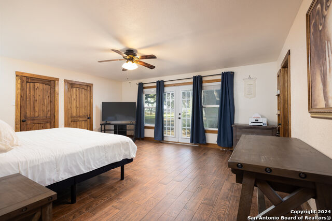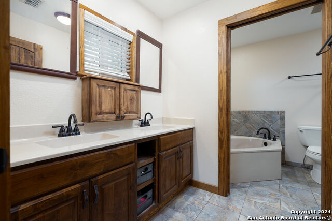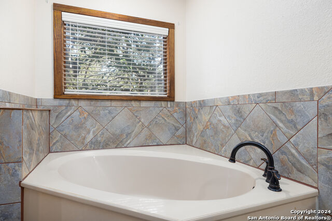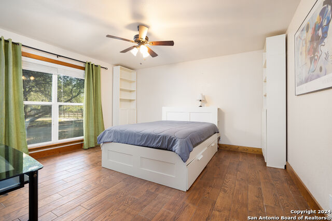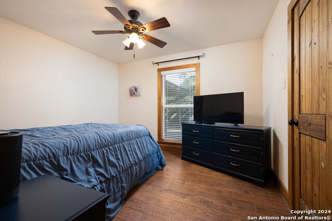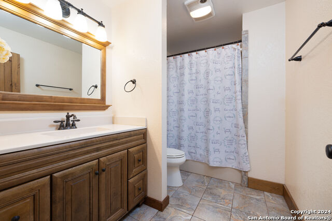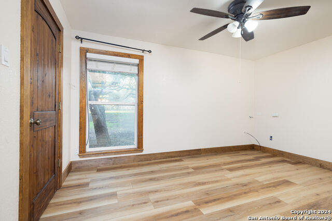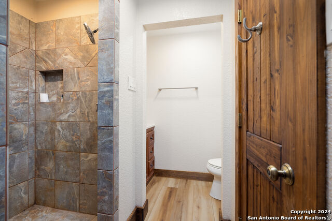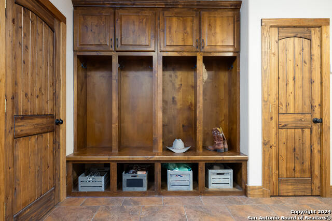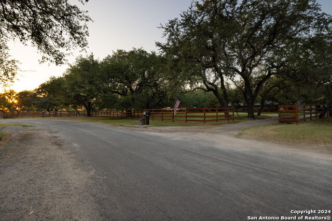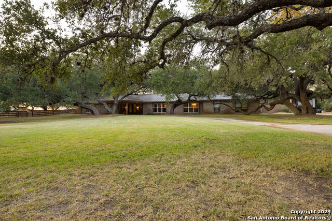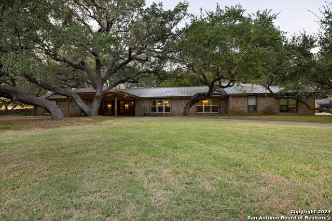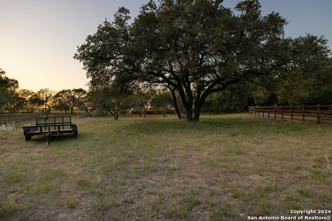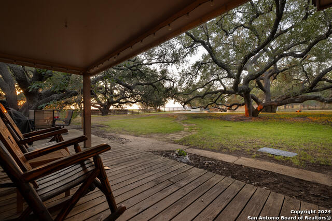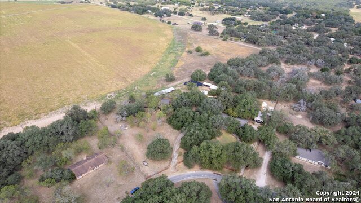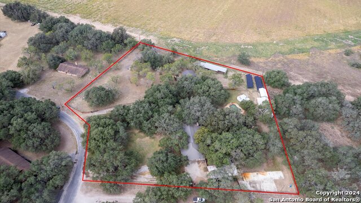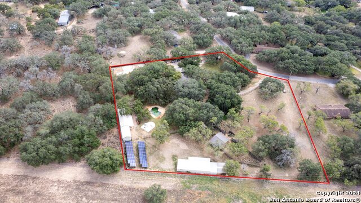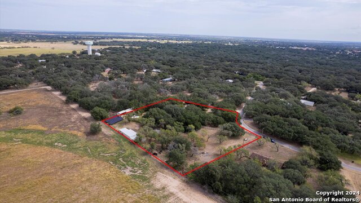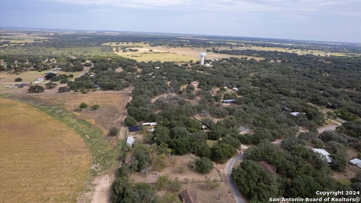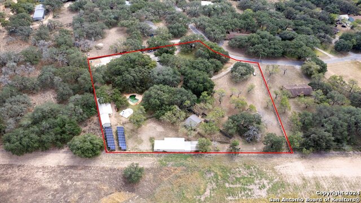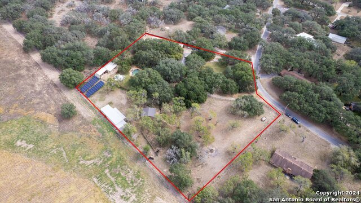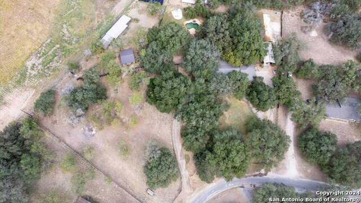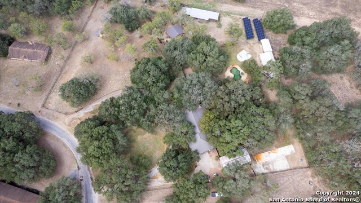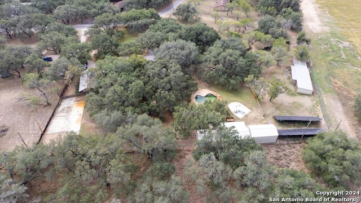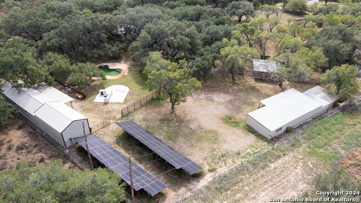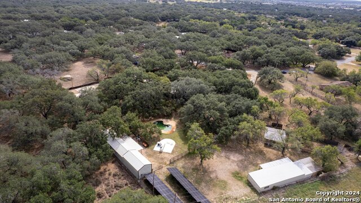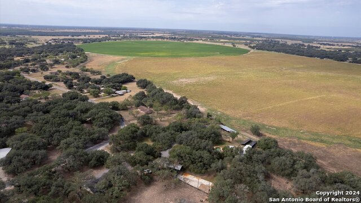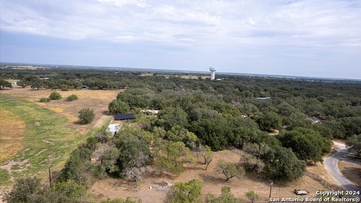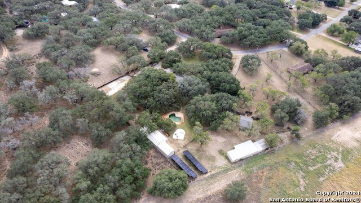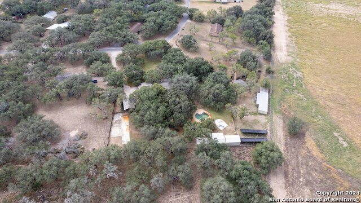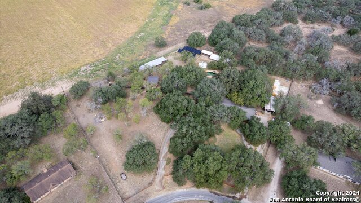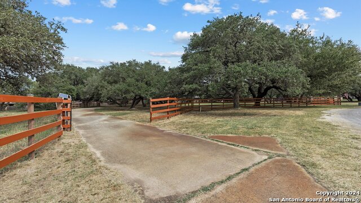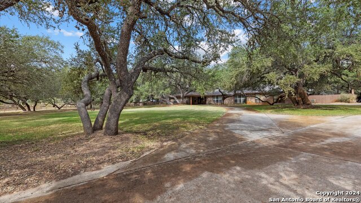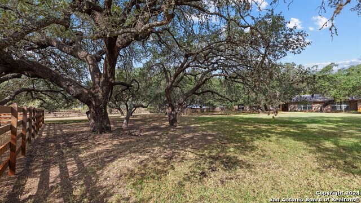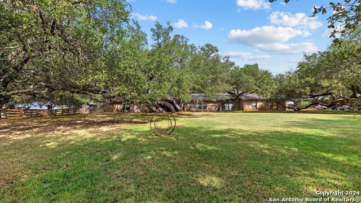233 Brian , Pleasanton, TX 78064
Property Photos
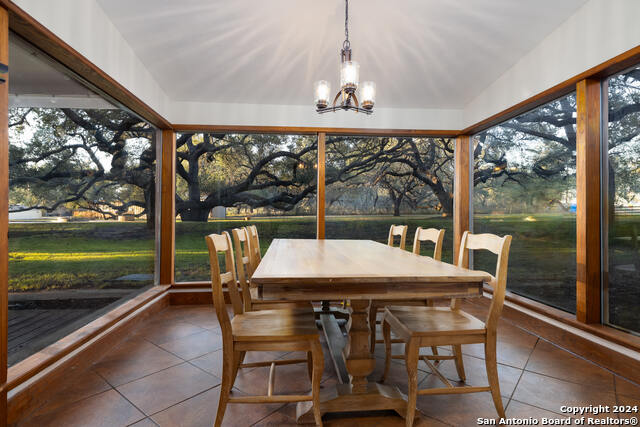
Would you like to sell your home before you purchase this one?
Priced at Only: $695,000
For more Information Call:
Address: 233 Brian , Pleasanton, TX 78064
Property Location and Similar Properties
- MLS#: 1817523 ( Single Residential )
- Street Address: 233 Brian
- Viewed: 47
- Price: $695,000
- Price sqft: $200
- Waterfront: No
- Year Built: 1976
- Bldg sqft: 3478
- Bedrooms: 4
- Total Baths: 3
- Full Baths: 3
- Garage / Parking Spaces: 2
- Days On Market: 69
- Additional Information
- County: ATASCOSA
- City: Pleasanton
- Zipcode: 78064
- Subdivision: Oak Forest
- District: Pleasanton
- Elementary School: Pleasanton
- Middle School: Pleasanton
- High School: Pleasanton
- Provided by: Texas Providence Real Estate, LLC
- Contact: Emilie Hamby-Irvine
- (832) 731-3124

- DMCA Notice
-
DescriptionWelcome to your dream home a property that offers the perfect combination of space, comfort, and limitless possibilities. Situated on 3.47 unrestricted acres near Pleasanton, this expansive single story home boasts over 3,400 square feet of well designed living space, featuring 4 spacious bedrooms and 3 bathrooms. With no HOA restrictions, this home offers the freedom to truly make it your own. Inside, you'll love the open concept layout, ideal for entertaining or creating cherished family moments. The gourmet kitchen is a showstopper, complete with stainless steel appliances, a generous island, and ample cabinetry for storage. Whether hosting friends or enjoying quiet nights in, this home is designed for connection and relaxation. The outdoor features make this property truly stand out. Enjoy the sparkling in ground pool and spa or prepare meals in the fully equipped outdoor kitchen under the shaded patio. The expansive air conditioned workshop, complete with a half bath, offers endless opportunities for projects, hobbies, or even a home business. Additional amenities include a barn with stalls, a greenhouse for gardening enthusiasts, and solar panels for energy efficiency. With no HOA and unrestricted use, this property is perfect for those seeking space, flexibility, and privacy, all while being conveniently located near schools, shopping, dining, and major roadways. Whether you're looking to entertain, expand your hobbies, or simply enjoy peaceful living, this home has it all. Don't wait to experience this rare opportunity for yourself! Schedule your private showing today and see why this unrestricted property is the lifestyle upgrade you've been waiting for. Call now your dream home is closer than you think!
Payment Calculator
- Principal & Interest -
- Property Tax $
- Home Insurance $
- HOA Fees $
- Monthly -
Features
Building and Construction
- Apprx Age: 48
- Builder Name: Unknown
- Construction: Pre-Owned
- Exterior Features: Brick
- Floor: Ceramic Tile
- Foundation: Slab
- Kitchen Length: 17
- Other Structures: Greenhouse
- Roof: Composition
- Source Sqft: Appsl Dist
Land Information
- Lot Description: Horses Allowed, 2 - 5 Acres, Mature Trees (ext feat)
- Lot Improvements: Street Paved
School Information
- Elementary School: Pleasanton
- High School: Pleasanton
- Middle School: Pleasanton
- School District: Pleasanton
Garage and Parking
- Garage Parking: Two Car Garage, Side Entry, Oversized
Eco-Communities
- Energy Efficiency: Ceiling Fans
- Green Features: Solar Panels
- Water/Sewer: City, Septic
Utilities
- Air Conditioning: Two Central
- Fireplace: One, Gas Logs Included, Wood Burning
- Heating Fuel: Electric
- Heating: Central
- Utility Supplier Elec: Champion
- Utility Supplier Gas: Propane
- Utility Supplier Grbge: City
- Utility Supplier Sewer: Septic
- Utility Supplier Water: City
- Window Coverings: Some Remain
Amenities
- Neighborhood Amenities: None
Finance and Tax Information
- Days On Market: 51
- Home Faces: South
- Home Owners Association Mandatory: None
- Total Tax: 11905
Rental Information
- Currently Being Leased: No
Other Features
- Contract: Exclusive Right To Sell
- Instdir: I-37 S, Take exit 109 (SH-97 N), turn right onto SH-97 W, 3 miles down take a slight right onto Commerce St, Turn left onto Oak Valley Dr, Turn left onto Pulliam Dr, Turn right onto Crestline Dr, Turn left onto Brian Dr, Home is on the right.
- Interior Features: Two Living Area, Separate Dining Room, Breakfast Bar, Walk-In Pantry, Florida Room, Shop, Utility Room Inside, Open Floor Plan, High Speed Internet, All Bedrooms Downstairs, Laundry Main Level, Laundry Room, Walk in Closets
- Legal Desc Lot: 35
- Legal Description: OAK FOREST S/D-UNIT 4, BLOCK 1, LOT 35 & 36, ACRES 3.47
- Occupancy: Owner
- Ph To Show: 800-746-9464
- Possession: Closing/Funding
- Style: One Story, Ranch
- Views: 47
Owner Information
- Owner Lrealreb: Yes
Nearby Subdivisions
A
Brite Oaks
Chupick-wallace Pasture
City View Estates
Crownhill
Dairy Acres
Eastlake
El Chaparral
Jamestown I
N/a
Na
Not In Defined Subdivision
Oak Estates
Oak Forest
Out/atascosa
Out/atascosa Co.
Pleasanton
Pleasanton El Chaparral
Pleasanton Meadow
Pleasanton Meadows
Pleasanton Ranch Sub
Pleasanton-bowen
Pleasanton-el Chaparral Unit 5
Pleasanton-honeyhill
Pleasanton-mills
Pleasanton-oak Ridge
Pleasanton-original
Pleasanton-presto
Ricks
Shady Oaks
The Meadows
Unk
Unknown
Village Of Riata Ranch
Williamsburg
Woodland

- Kim McCullough, ABR,REALTOR ®
- Premier Realty Group
- Mobile: 210.213.3425
- Mobile: 210.213.3425
- kimmcculloughtx@gmail.com


