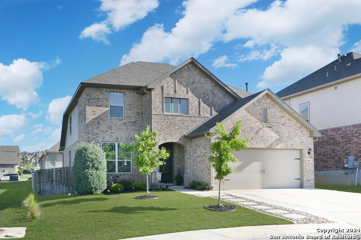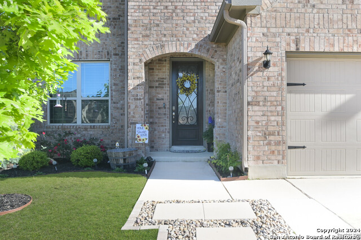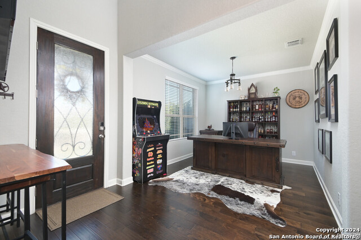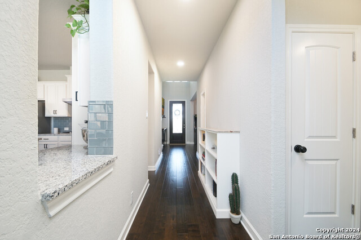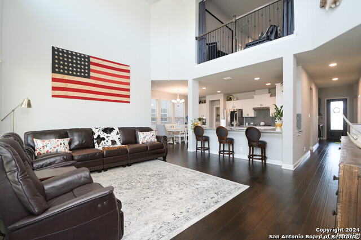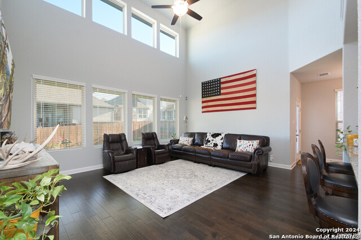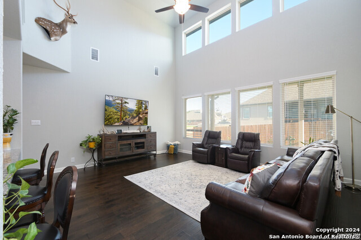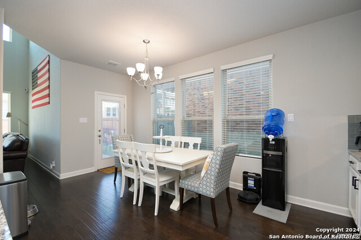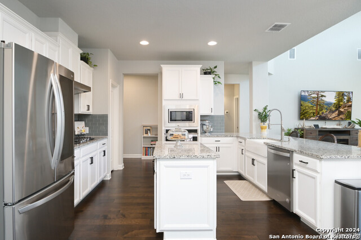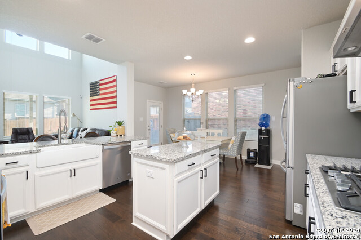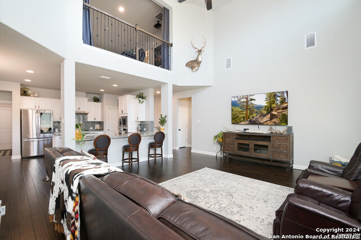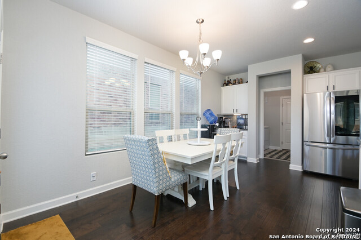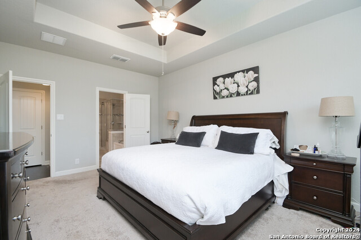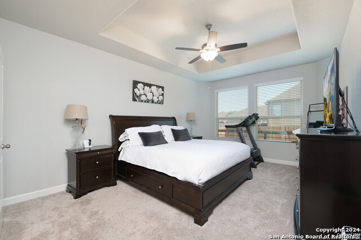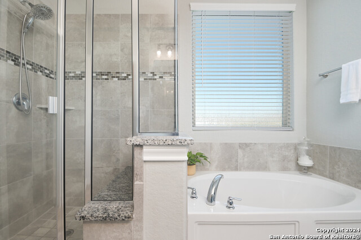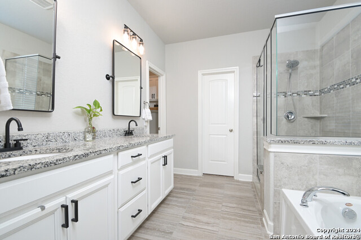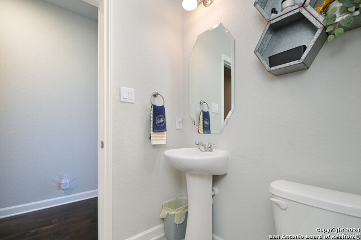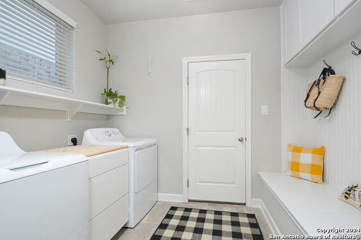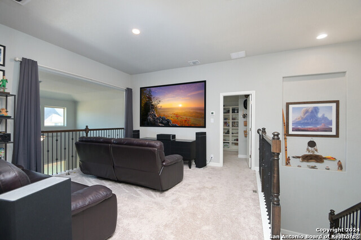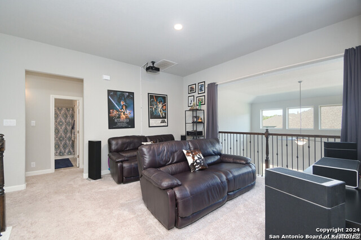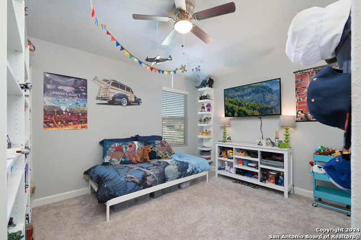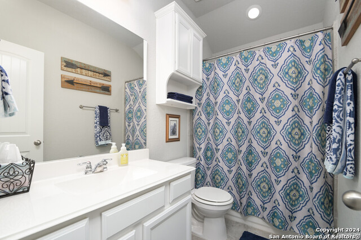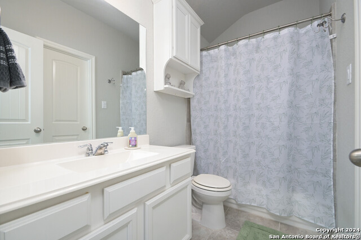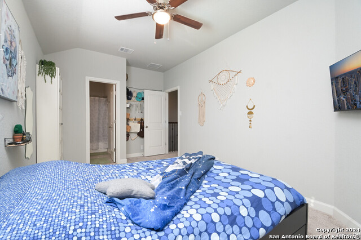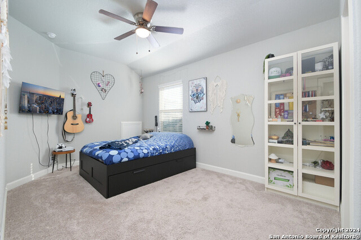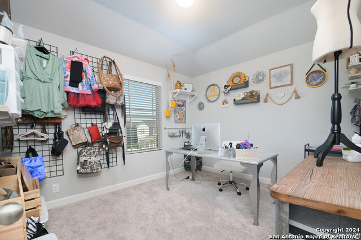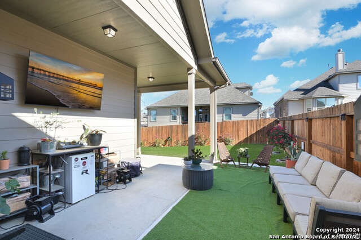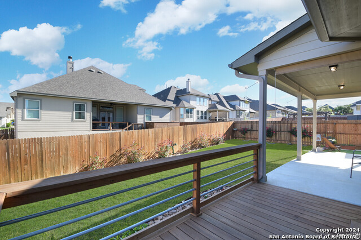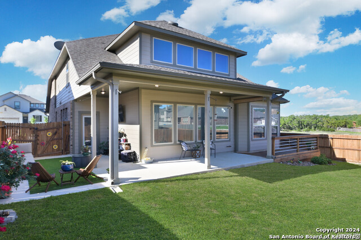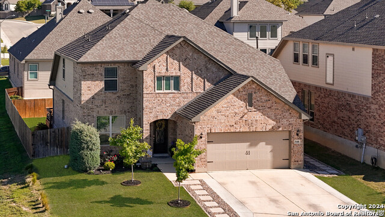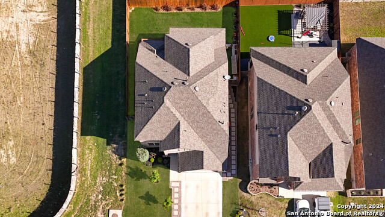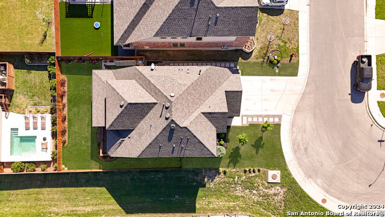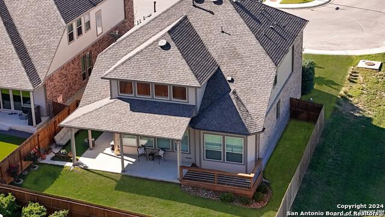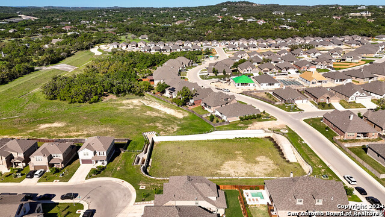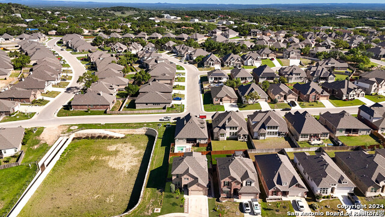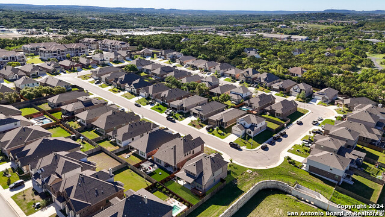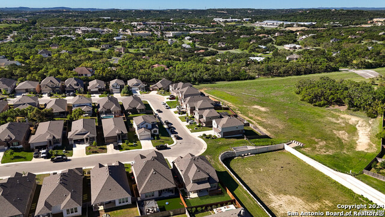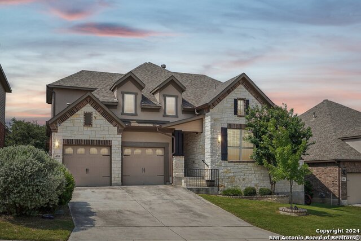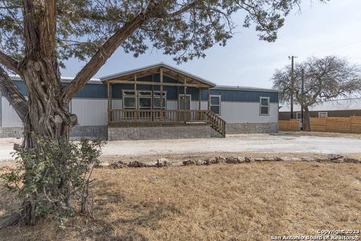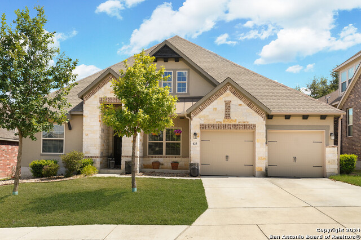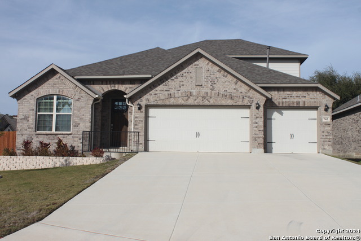548 Scenic Song Dr, Spring Branch, TX 78070
Property Photos

Would you like to sell your home before you purchase this one?
Priced at Only: $439,990
For more Information Call:
Address: 548 Scenic Song Dr, Spring Branch, TX 78070
Property Location and Similar Properties
- MLS#: 1817625 ( Single Residential )
- Street Address: 548 Scenic Song Dr
- Viewed: 49
- Price: $439,990
- Price sqft: $167
- Waterfront: No
- Year Built: 2020
- Bldg sqft: 2628
- Bedrooms: 4
- Total Baths: 4
- Full Baths: 3
- 1/2 Baths: 1
- Garage / Parking Spaces: 2
- Days On Market: 67
- Additional Information
- County: COMAL
- City: Spring Branch
- Zipcode: 78070
- Subdivision: Singing Hills
- District: Comal
- Elementary School: Arlon Seay
- Middle School: Spring Branch
- High School: Smiton Valley
- Provided by: Keller Williams Heritage
- Contact: Andrew Sowell
- (210) 487-8513

- DMCA Notice
-
DescriptionWelcome to this stunning 4 bedroom, 3.5 bathroom home nestled in the charming Singing Hills. As you step inside, you are greeted by a gourmet kitchen that is sure to inspire your inner chef. Featuring a large center island, upgraded white cabinets, a gas cooktop, built in oven, and a pantry includes a convenient built in spice rack, this kitchen is both stylish and functional. The main downstairs living areas are adorned with gorgeous wood flooring, adding warmth and sophistication to the space. The spacious family room seamlessly flows into the breakfast area and kitchen, creating an ideal setting for entertaining guests or enjoying family meals. Retreat to the luxurious master suite, which boasts a bay window and a private bath that exudes tranquility. Pamper yourself in the garden tub, indulge in the oversized shower, and appreciate the convenience of double vanities and a generously sized walk in closet. Upstairs, you'll find three additional bedrooms, two bathrooms, and a versatile game room, providing plenty of space for rest, relaxation, and recreation.
Payment Calculator
- Principal & Interest -
- Property Tax $
- Home Insurance $
- HOA Fees $
- Monthly -
Features
Building and Construction
- Builder Name: Ashton Woods
- Construction: Pre-Owned
- Exterior Features: Brick
- Floor: Carpeting, Ceramic Tile, Wood
- Foundation: Slab
- Kitchen Length: 13
- Roof: Composition
- Source Sqft: Appsl Dist
School Information
- Elementary School: Arlon Seay
- High School: Smithson Valley
- Middle School: Spring Branch
- School District: Comal
Garage and Parking
- Garage Parking: Two Car Garage
Eco-Communities
- Water/Sewer: Water System, Sewer System, City
Utilities
- Air Conditioning: One Central, Zoned
- Fireplace: Not Applicable
- Heating Fuel: Natural Gas
- Heating: Central
- Utility Supplier Elec: Pedernales
- Utility Supplier Gas: CPS
- Utility Supplier Sewer: Canyon Lake
- Utility Supplier Water: Canyon Lake
- Window Coverings: All Remain
Amenities
- Neighborhood Amenities: Park/Playground
Finance and Tax Information
- Days On Market: 239
- Home Owners Association Fee: 347
- Home Owners Association Frequency: Quarterly
- Home Owners Association Mandatory: Mandatory
- Home Owners Association Name: PRESERVE AT SINGING HILLS HOA
- Total Tax: 11036
Other Features
- Contract: Exclusive Right To Sell
- Instdir: south on 281-- turn right on Harmony Hills-- turn left on to Singing Creek -- turn left on Melody Meadows --turn right on Scenic Song.
- Interior Features: Two Living Area, Separate Dining Room, Eat-In Kitchen, Two Eating Areas, Island Kitchen, Breakfast Bar, Walk-In Pantry, Game Room, Utility Room Inside, Open Floor Plan, Pull Down Storage, Cable TV Available, High Speed Internet, Laundry Main Level
- Legal Desc Lot: 36
- Legal Description: PRESERVE AT SINGING HILLS (THE) 4, BLOCK 4, LOT 36
- Ph To Show: 210-222-2227
- Possession: Closing/Funding
- Style: Two Story
- Views: 49
Owner Information
- Owner Lrealreb: No
Similar Properties
Nearby Subdivisions
25.729 Acres Out Of H. Lussman
Cascada At Canyon Lake
Cascada Canyon Lake 1
Comal Hills
Creekwood Ranches
Cross Canyon Ranch 1
Cypress Cove
Cypress Cove 1
Cypress Cove 10
Cypress Cove 2
Cypress Cove 6
Cypress Cove Comal
Cypress Lake Gardens
Cypress Lake Grdns/western Ski
Cypress Sprgs The Guadalupe 1
Cypress Springs
Deer River
Deer River Ph 2
Guadalupe Hills
Guadalupe River Estates
Indian Hills
Indian Hills Est 2
Lake Of The Hills
Lake Of The Hills Estates
Lake Of The Hills West
Lantana Ridge
Leaning Oaks Ranch
Mystic Shores
Mystic Shores 11
Mystic Shores 16
Mystic Shores 18
Mystic Shores 3
Mystic Shores 8
N/a
Oakland Estates
Peninsula At Mystic Shores
Peninsula Mystic Shores 1
Peninsula Mystic Shores 2
Preserve At Singing Hills The
Rayner Ranch
Rebecca Creek Park
Rebecca Creek Park 1
River Crossing
River Crossing 4
Rivermont
Serenity Oaks
Singing Hills
Spring Branch Meadows
Springs @ Rebecca Crk
Springs Rebecca Creek 3a
Stallion Estates
Sun Valley
The Crossing At Spring Creek
The Peninsula On Lake Buchanan
The Preserve At Singing Hills
Twin Sister Estates
Twin Sisters Estates
Windmill Ranch
Woods At Spring Branch

- Kim McCullough, ABR,REALTOR ®
- Premier Realty Group
- Mobile: 210.213.3425
- Mobile: 210.213.3425
- kimmcculloughtx@gmail.com


